高級なベージュのペニンシュラキッチン (カラー調理設備) の写真
絞り込み:
資材コスト
並び替え:今日の人気順
写真 1〜20 枚目(全 37 枚)
1/5

This smallish kitchen needed to be both updated and opened up. By taking out the wall where the peninsula is now and adding a garden window made the kitchen feels much bigger even though we didn't add any square footage! Opening up the wall between the kitchen and entry also added much needed light. 48 inch AGA range is the show stopper in the room. The flush mount hood vent keeps the sight line clear. We were even able to find a deck mount pot filler.

Beau-Port Kitchens 2012
ハンプシャーにある高級な中くらいなモダンスタイルのおしゃれなキッチン (カラー調理設備、シングルシンク、フラットパネル扉のキャビネット、白いキャビネット、クオーツストーンカウンター、ベージュキッチンパネル、ガラス板のキッチンパネル、リノリウムの床) の写真
ハンプシャーにある高級な中くらいなモダンスタイルのおしゃれなキッチン (カラー調理設備、シングルシンク、フラットパネル扉のキャビネット、白いキャビネット、クオーツストーンカウンター、ベージュキッチンパネル、ガラス板のキッチンパネル、リノリウムの床) の写真
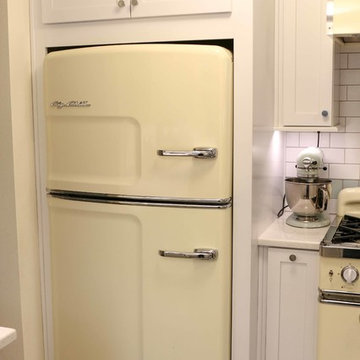
AC Photography
Design Work by Design by Eric G
ポートランドにある高級な広いトラディショナルスタイルのおしゃれなキッチン (エプロンフロントシンク、シェーカースタイル扉のキャビネット、白いキャビネット、クオーツストーンカウンター、白いキッチンパネル、サブウェイタイルのキッチンパネル、カラー調理設備、リノリウムの床) の写真
ポートランドにある高級な広いトラディショナルスタイルのおしゃれなキッチン (エプロンフロントシンク、シェーカースタイル扉のキャビネット、白いキャビネット、クオーツストーンカウンター、白いキッチンパネル、サブウェイタイルのキッチンパネル、カラー調理設備、リノリウムの床) の写真
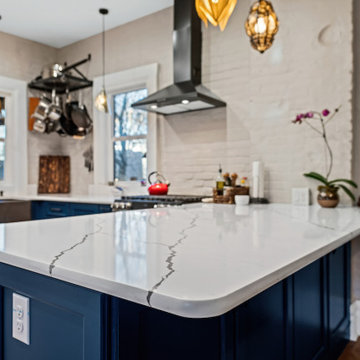
Late 1800s Victorian Bungalow i Central Denver was updated creating an entirely different experience to a young couple who loved to cook and entertain.
By opening up two load bearing wall, replacing and refinishing new wood floors with radiant heating, exposing brick and ultimately painting the brick.. the space transformed in a huge open yet warm entertaining haven. Bold color was at the heart of this palette and the homeowners personal essence.
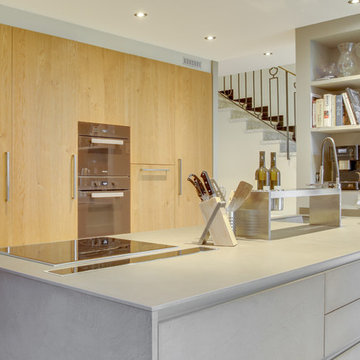
Implantation technique et fonctionnelle:
Une péninsule est travaillée comme une monolithe avec ses façades en béton ciré sans poignées et son plan de travail en céramique rappelant exactement la même teinte, le tout pour créer une unité parfaite.
Et un mur d'armoires en bois massif chêne naturel, très technique, qui ramène de la chaleur à l'ensemble plutôt minéral.
Lave vaisselle à hauteur dans les armoires, électroménagers Four vapeur et Four MIELE, Hotte de plan de travail FALMEC.
Cuve sous plan en Silgranit coloris presque identique au plan de travail pour parfaire l’aspect monolithique de la création
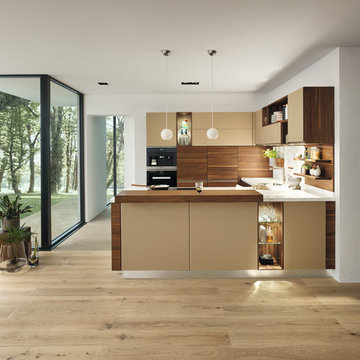
ハノーファーにある高級な広いコンテンポラリースタイルのおしゃれなキッチン (ドロップインシンク、フラットパネル扉のキャビネット、グレーのキャビネット、木材カウンター、カラー調理設備、淡色無垢フローリング、ベージュの床) の写真
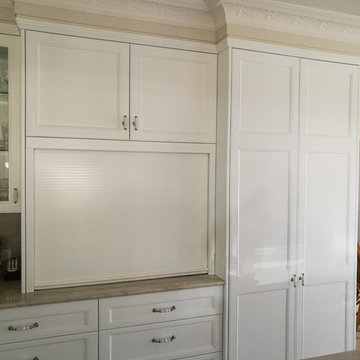
Neville & Elizabeth Wildes
シドニーにある高級な巨大なトランジショナルスタイルのおしゃれなキッチン (シェーカースタイル扉のキャビネット、白いキャビネット、ベージュキッチンパネル、ダブルシンク、珪岩カウンター、石スラブのキッチンパネル、カラー調理設備、ライムストーンの床) の写真
シドニーにある高級な巨大なトランジショナルスタイルのおしゃれなキッチン (シェーカースタイル扉のキャビネット、白いキャビネット、ベージュキッチンパネル、ダブルシンク、珪岩カウンター、石スラブのキッチンパネル、カラー調理設備、ライムストーンの床) の写真
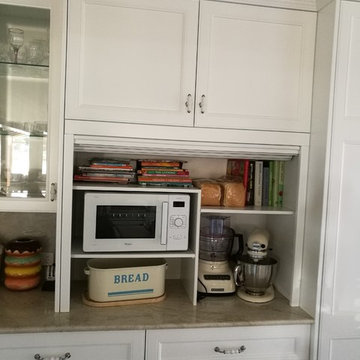
Neville & Elizabeth Wildes
シドニーにある高級な巨大なトランジショナルスタイルのおしゃれなキッチン (シェーカースタイル扉のキャビネット、白いキャビネット、ベージュキッチンパネル、ダブルシンク、珪岩カウンター、石スラブのキッチンパネル、カラー調理設備、ライムストーンの床) の写真
シドニーにある高級な巨大なトランジショナルスタイルのおしゃれなキッチン (シェーカースタイル扉のキャビネット、白いキャビネット、ベージュキッチンパネル、ダブルシンク、珪岩カウンター、石スラブのキッチンパネル、カラー調理設備、ライムストーンの床) の写真
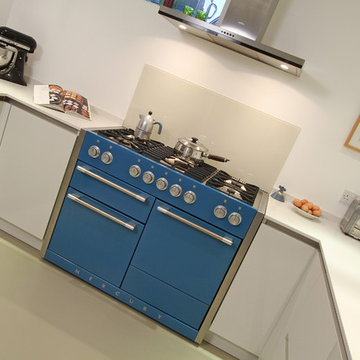
Beau-Port Kitchens 2012
ハンプシャーにある高級な中くらいなモダンスタイルのおしゃれなキッチン (シングルシンク、フラットパネル扉のキャビネット、白いキャビネット、クオーツストーンカウンター、ベージュキッチンパネル、ガラス板のキッチンパネル、カラー調理設備、リノリウムの床) の写真
ハンプシャーにある高級な中くらいなモダンスタイルのおしゃれなキッチン (シングルシンク、フラットパネル扉のキャビネット、白いキャビネット、クオーツストーンカウンター、ベージュキッチンパネル、ガラス板のキッチンパネル、カラー調理設備、リノリウムの床) の写真
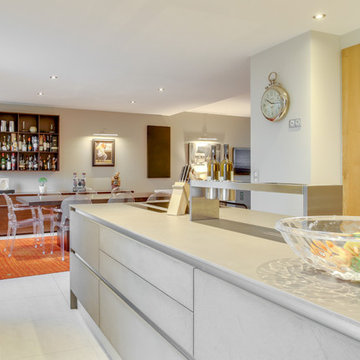
Implantation fonctionnelle et efficace, résolument moderne.
Une péninsule travaillée comme un monolithe totalement sans poignées où les façades en béton ciré et le plan de travail en céramique sont travaillés dans les mêmes teintes pour une unité parfaite.
Avec plus de 3 mètres de long et 1m20 de large, cette péninsule allie l’optimisation du rangement tout en coulissant avec la grande surface de plan de travail.
Et une mur d'armoires techniques en bois massif multiplis. Lave vaisselle à Hauteur dans une armoire. Four Vapeur et Four MIELE.
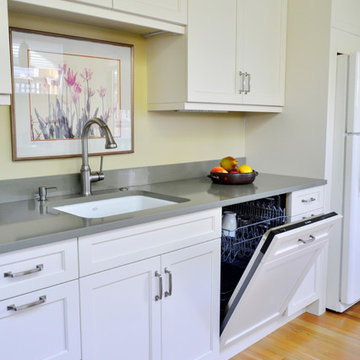
Amy Birrer
I have been working as a kitchen and bath designer in the Pacific Northwest for 13 years. I love engaging with new clients, ascertaining their needs through various interviews and meetings and then collaborating as we build their finished concept together. The variety of design styles, room layouts and function changes so much between one person and the next that no two finished products are remotely the same. This fluidity allows for endless possibilities for exploration in my field. It keeps the job interesting and has always given me a particular sense of reward and accomplishment as we near completion. The greatest personal recompense in this chosen profession is being able to walk with a client through this process and come out the other side with that client feeling elated with the end result.
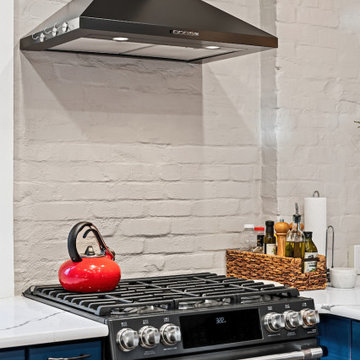
Late 1800s Victorian Bungalow i Central Denver was updated creating an entirely different experience to a young couple who loved to cook and entertain.
By opening up two load bearing wall, replacing and refinishing new wood floors with radiant heating, exposing brick and ultimately painting the brick.. the space transformed in a huge open yet warm entertaining haven. Bold color was at the heart of this palette and the homeowners personal essence.
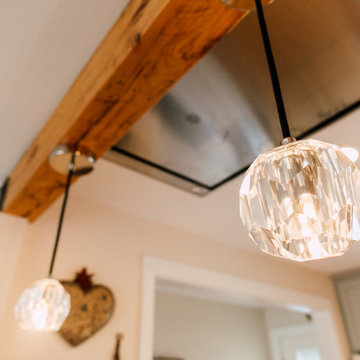
This smallish kitchen needed to be both updated and opened up. By taking out the wall where the peninsula is now and adding a garden window made the kitchen feels much bigger even though we didn't add any square footage! Opening up the wall between the kitchen and entry also added much needed light. 48 inch AGA range is the show stopper in the room. The flush mount hood vent keeps the sight line clear. We were even able to find a deck mount pot filler.
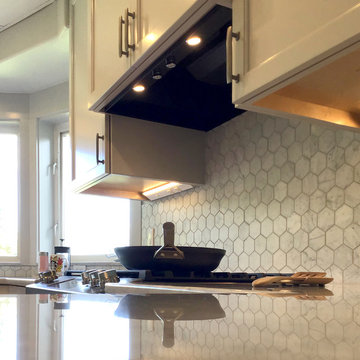
Close up
ZD Photography
ポートランドにある高級な広いトラディショナルスタイルのおしゃれなキッチン (アンダーカウンターシンク、シェーカースタイル扉のキャビネット、グレーのキャビネット、御影石カウンター、白いキッチンパネル、大理石のキッチンパネル、カラー調理設備、淡色無垢フローリング、茶色い床、白いキッチンカウンター) の写真
ポートランドにある高級な広いトラディショナルスタイルのおしゃれなキッチン (アンダーカウンターシンク、シェーカースタイル扉のキャビネット、グレーのキャビネット、御影石カウンター、白いキッチンパネル、大理石のキッチンパネル、カラー調理設備、淡色無垢フローリング、茶色い床、白いキッチンカウンター) の写真
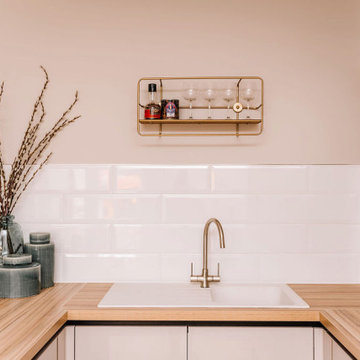
ドーセットにある高級な広いモダンスタイルのおしゃれなキッチン (ドロップインシンク、フラットパネル扉のキャビネット、白いキャビネット、木材カウンター、カラー調理設備) の写真
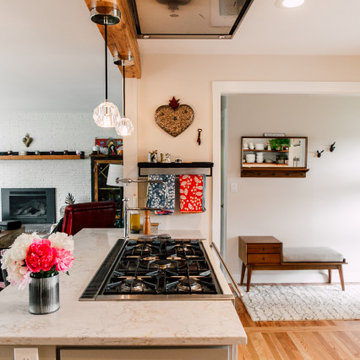
This smallish kitchen needed to be both updated and opened up. By taking out the wall where the peninsula is now and adding a garden window made the kitchen feels much bigger even though we didn't add any square footage! Opening up the wall between the kitchen and entry also added much needed light. 48 inch AGA range is the show stopper in the room. The flush mount hood vent keeps the sight line clear.
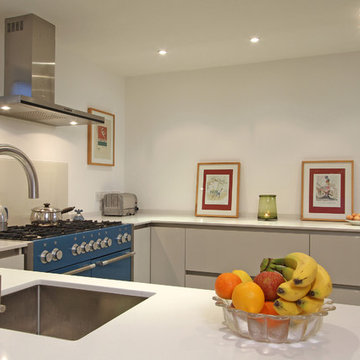
Beau-Port Kitchens 2012
ハンプシャーにある高級な中くらいなモダンスタイルのおしゃれなキッチン (シングルシンク、フラットパネル扉のキャビネット、白いキャビネット、クオーツストーンカウンター、ベージュキッチンパネル、ガラス板のキッチンパネル、カラー調理設備、リノリウムの床) の写真
ハンプシャーにある高級な中くらいなモダンスタイルのおしゃれなキッチン (シングルシンク、フラットパネル扉のキャビネット、白いキャビネット、クオーツストーンカウンター、ベージュキッチンパネル、ガラス板のキッチンパネル、カラー調理設備、リノリウムの床) の写真
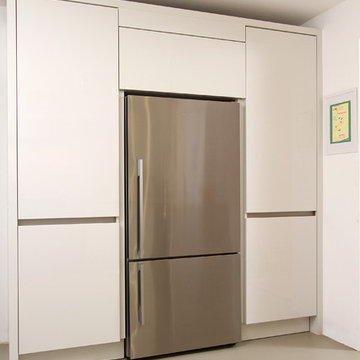
Beau-Port Kitchens 2012
ハンプシャーにある高級な中くらいなモダンスタイルのおしゃれなキッチン (シングルシンク、フラットパネル扉のキャビネット、白いキャビネット、クオーツストーンカウンター、ベージュキッチンパネル、ガラス板のキッチンパネル、カラー調理設備、リノリウムの床) の写真
ハンプシャーにある高級な中くらいなモダンスタイルのおしゃれなキッチン (シングルシンク、フラットパネル扉のキャビネット、白いキャビネット、クオーツストーンカウンター、ベージュキッチンパネル、ガラス板のキッチンパネル、カラー調理設備、リノリウムの床) の写真
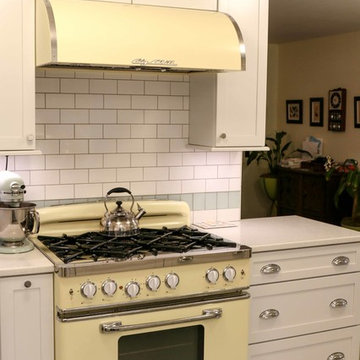
AC Photography
Design Work by Design by Eric G
ポートランドにある高級な広いトラディショナルスタイルのおしゃれなキッチン (エプロンフロントシンク、シェーカースタイル扉のキャビネット、白いキャビネット、クオーツストーンカウンター、白いキッチンパネル、サブウェイタイルのキッチンパネル、カラー調理設備、リノリウムの床) の写真
ポートランドにある高級な広いトラディショナルスタイルのおしゃれなキッチン (エプロンフロントシンク、シェーカースタイル扉のキャビネット、白いキャビネット、クオーツストーンカウンター、白いキッチンパネル、サブウェイタイルのキッチンパネル、カラー調理設備、リノリウムの床) の写真
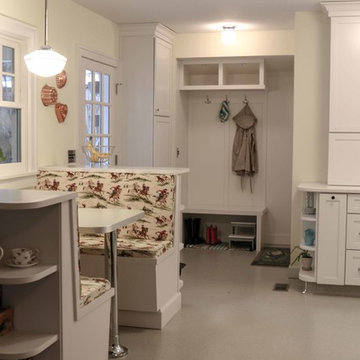
AC Photography
Design Work by Design by Eric G
ポートランドにある高級な広いトラディショナルスタイルのおしゃれなキッチン (エプロンフロントシンク、シェーカースタイル扉のキャビネット、白いキャビネット、クオーツストーンカウンター、白いキッチンパネル、サブウェイタイルのキッチンパネル、カラー調理設備、リノリウムの床) の写真
ポートランドにある高級な広いトラディショナルスタイルのおしゃれなキッチン (エプロンフロントシンク、シェーカースタイル扉のキャビネット、白いキャビネット、クオーツストーンカウンター、白いキッチンパネル、サブウェイタイルのキッチンパネル、カラー調理設備、リノリウムの床) の写真
高級なベージュのペニンシュラキッチン (カラー調理設備) の写真
1