キッチン (カラー調理設備、テラコッタタイルのキッチンパネル) の写真
絞り込み:
資材コスト
並び替え:今日の人気順
写真 61〜80 枚目(全 95 枚)
1/3
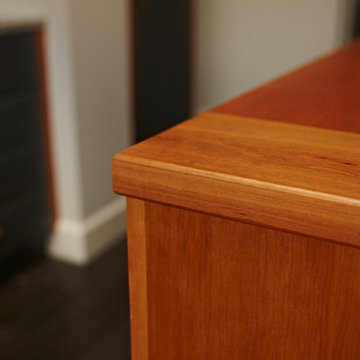
This is a fantastic example of an open plan kitchen/dining area with living space, that was designed as the heart of the home. The rich warmth of the Cherry, hardwood central island and bespoke dinning table with benches, contrasts spectacularly with the dark grey floor and bespoke grey kitchen doors. There is a great feeling of space due to the high ceilings in the extension yet, the room feels warm, cosy and well proportioned.
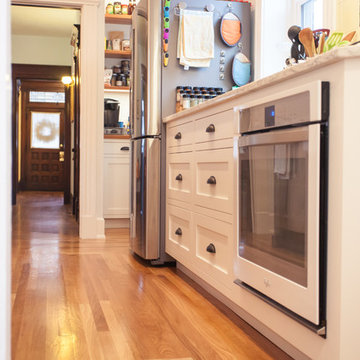
A peek at the coffee nook.
KCannon Photography
シンシナティにあるラグジュアリーな広いカントリー風のおしゃれなキッチン (シェーカースタイル扉のキャビネット、白いキャビネット、御影石カウンター、黄色いキッチンパネル、テラコッタタイルのキッチンパネル、カラー調理設備、無垢フローリング) の写真
シンシナティにあるラグジュアリーな広いカントリー風のおしゃれなキッチン (シェーカースタイル扉のキャビネット、白いキャビネット、御影石カウンター、黄色いキッチンパネル、テラコッタタイルのキッチンパネル、カラー調理設備、無垢フローリング) の写真
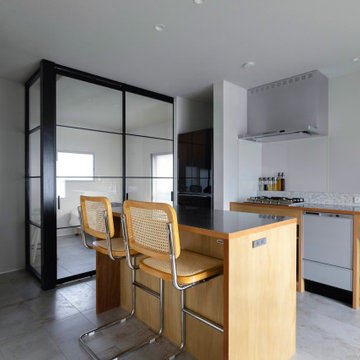
住み継いだ家
本計画は、築32年の古家のリノベーションの計画です。
昔ながらの住宅のため、脱衣室がなく、田の字型に区切られた住宅でした。
1F部分は、スケルトン状態とし、水廻りの大きな改修を行いました。
既存の和室部を改修し、キッチンスペースにリノベーションしました。
キッチンは壁掛けとし、アイランドカウンターを設け趣味である料理などを楽しめるスペースとしました。
洋室だった部分をリビングスペースに変更し、LDKの一体となったスペースを確保しました。
リビングスペースは、6畳のスペースだったため、造作でベンチを設けて狭さを解消しました。
もともとダイニングであったスペースの一角には、寝室スペースを設け
ほとんどの生活スペースを1Fで完結できる間取りとしました。
また、猫との生活も想定されていましたので、ペットの性格にも配慮した計画としました。
内部のデザインは、合板やアイアン、アンティークな床タイルなどを仕様し、新しさの中にもなつかしさのある落ち着いた空間となっています。
断熱材から改修された空間は、機能性もデザイン性にも配慮された、居心地の良い空間となっています。
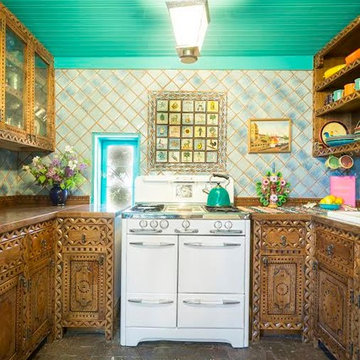
This Spanish colonial panel style from carvedcabinet.com (Carved Custom Cabinets) was inspired by a 200 year old, small, hand carved trunk on legs displayed in the Museum of New Mexico. It was found in a village north of Santa Fe. The trim surrounding the panels was inspired by a book on the history of woodworking in New Mexico. Finished in a honey (Miel) with dark glaze to bring out the carving and medium distressing.
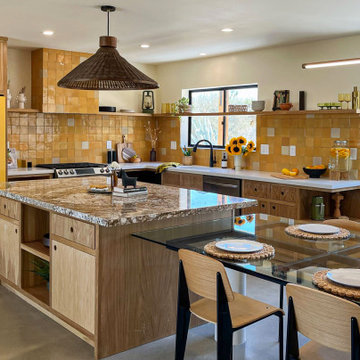
Custom kitchen design with yellow aesthetic including brown marble counter, yellow Samsung bespoke fridge, custom glass dining table and tile backsplash. White oak cabinets with modern flat panel design.
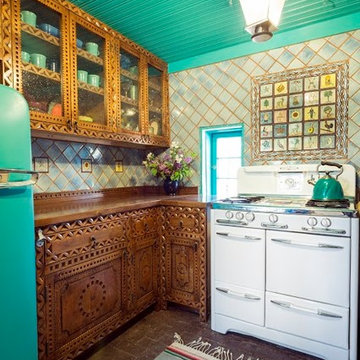
The stove is a vintage 1950's O'Keefe and Merritt.
The refrigerator is a vintage 1950's Westinghouse which was painted to match the ceiling wood bead board ceiling.

Boho meets Portuguese design in a stunning transformation of this Van Ness tudor in the upper northwest neighborhood of Washington, DC. Our team’s primary objectives were to fill space with natural light, period architectural details, and cohesive selections throughout the main level and primary suite. At the entry, new archways are created to maximize light and flow throughout the main level while ensuring the space feels intimate. A new kitchen layout along with a peninsula grounds the chef’s kitchen while securing its part in the everyday living space. Well-appointed dining and living rooms infuse dimension and texture into the home, and a pop of personality in the powder room round out the main level. Strong raw wood elements, rich tones, hand-formed elements, and contemporary nods make an appearance throughout the newly renovated main level and primary suite of the home.

Boho meets Portuguese design in a stunning transformation of this Van Ness tudor in the upper northwest neighborhood of Washington, DC. Our team’s primary objectives were to fill space with natural light, period architectural details, and cohesive selections throughout the main level and primary suite. At the entry, new archways are created to maximize light and flow throughout the main level while ensuring the space feels intimate. A new kitchen layout along with a peninsula grounds the chef’s kitchen while securing its part in the everyday living space. Well-appointed dining and living rooms infuse dimension and texture into the home, and a pop of personality in the powder room round out the main level. Strong raw wood elements, rich tones, hand-formed elements, and contemporary nods make an appearance throughout the newly renovated main level and primary suite of the home.

Blending the old with the new gives this space a timeless feel and adds character and soul.
サンフランシスコにあるラグジュアリーな中くらいなエクレクティックスタイルのおしゃれなキッチン (エプロンフロントシンク、落し込みパネル扉のキャビネット、マルチカラーのキッチンパネル、テラコッタタイルのキッチンパネル、カラー調理設備、磁器タイルの床、アイランドなし、マルチカラーの床、白いキッチンカウンター、板張り天井) の写真
サンフランシスコにあるラグジュアリーな中くらいなエクレクティックスタイルのおしゃれなキッチン (エプロンフロントシンク、落し込みパネル扉のキャビネット、マルチカラーのキッチンパネル、テラコッタタイルのキッチンパネル、カラー調理設備、磁器タイルの床、アイランドなし、マルチカラーの床、白いキッチンカウンター、板張り天井) の写真
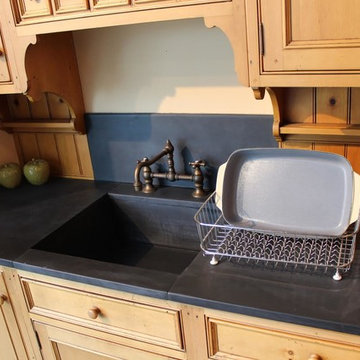
バーリントンにあるお手頃価格の小さなカントリー風のおしゃれなキッチン (アンダーカウンターシンク、落し込みパネル扉のキャビネット、淡色木目調キャビネット、タイルカウンター、赤いキッチンパネル、テラコッタタイルのキッチンパネル、カラー調理設備、濃色無垢フローリング、アイランドなし、茶色い床) の写真
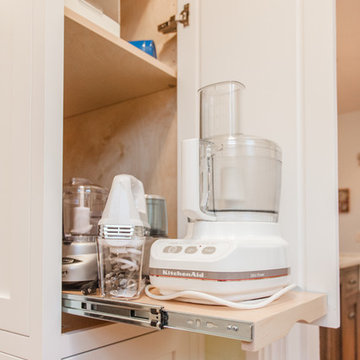
KCannon Photography
シンシナティにあるラグジュアリーな広いカントリー風のおしゃれなキッチン (エプロンフロントシンク、シェーカースタイル扉のキャビネット、白いキャビネット、御影石カウンター、黄色いキッチンパネル、テラコッタタイルのキッチンパネル、カラー調理設備、無垢フローリング) の写真
シンシナティにあるラグジュアリーな広いカントリー風のおしゃれなキッチン (エプロンフロントシンク、シェーカースタイル扉のキャビネット、白いキャビネット、御影石カウンター、黄色いキッチンパネル、テラコッタタイルのキッチンパネル、カラー調理設備、無垢フローリング) の写真
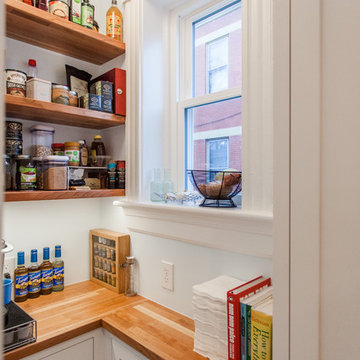
This is a little coffee nook with butcher block counters. The floating shelves are made of butcher block, as well, and the perfect place for supplies.
KCannon Photography
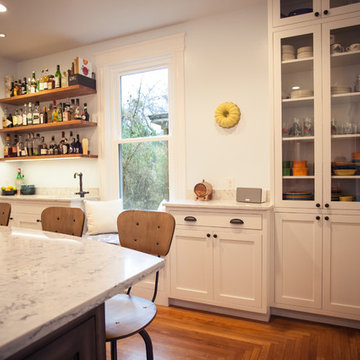
This glass front hutch is a beautiful touch and adds more color with displaying colorful dishes. The bundt pan hanging on the wall belonged to the home owner's grandma.
KCannon Photography
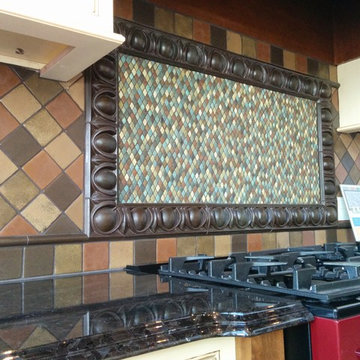
Backsplash: Syzygy Tile
---
Designed, supplied and installed by River City Tile Company.
エドモントンにある高級な中くらいな地中海スタイルのおしゃれなキッチン (ガラス扉のキャビネット、白いキャビネット、御影石カウンター、マルチカラーのキッチンパネル、テラコッタタイルのキッチンパネル、カラー調理設備) の写真
エドモントンにある高級な中くらいな地中海スタイルのおしゃれなキッチン (ガラス扉のキャビネット、白いキャビネット、御影石カウンター、マルチカラーのキッチンパネル、テラコッタタイルのキッチンパネル、カラー調理設備) の写真
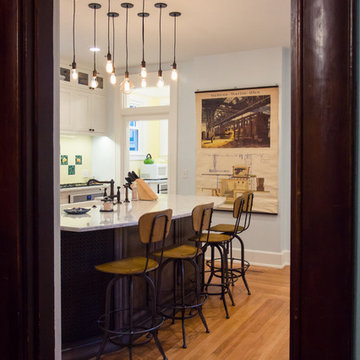
This is a view from the dining room. Notice the beautiful woodwork. All decorative items were carefully picked by homeowners to fit the era.
KCannon Photography
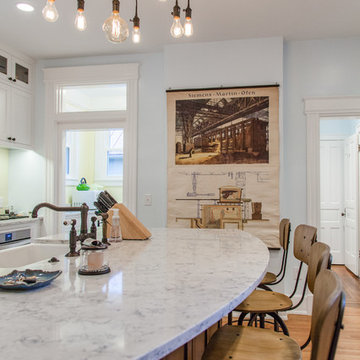
This island includes a farmhouse sink with country kitchen two handle faucet in Tuscan brass as well as marbled counter top.
KCannon Photography
シンシナティにあるラグジュアリーな広いカントリー風のおしゃれなキッチン (エプロンフロントシンク、シェーカースタイル扉のキャビネット、白いキャビネット、御影石カウンター、黄色いキッチンパネル、テラコッタタイルのキッチンパネル、カラー調理設備、無垢フローリング) の写真
シンシナティにあるラグジュアリーな広いカントリー風のおしゃれなキッチン (エプロンフロントシンク、シェーカースタイル扉のキャビネット、白いキャビネット、御影石カウンター、黄色いキッチンパネル、テラコッタタイルのキッチンパネル、カラー調理設備、無垢フローリング) の写真
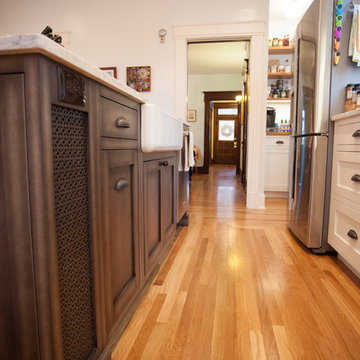
The cabinets in the island were this beautiful gray. Notice the custom made screen that hides the radiator perfectly. The cup pulls are oil rubbed bronze.
KCannon Photography
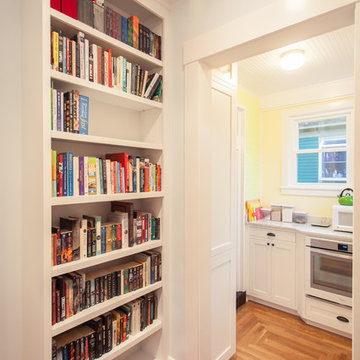
This is a view of what we are calling the kitchen nook which is behind the actual kitchen. So much character in this beautiful old house and none was lost with the remodel.
KCannon Photography
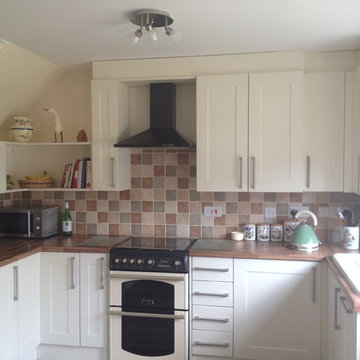
他の地域にあるお手頃価格の中くらいなトラディショナルスタイルのおしゃれなキッチン (シェーカースタイル扉のキャビネット、ラミネートカウンター、マルチカラーのキッチンパネル、テラコッタタイルのキッチンパネル、カラー調理設備、リノリウムの床、アイランドなし、シングルシンク) の写真
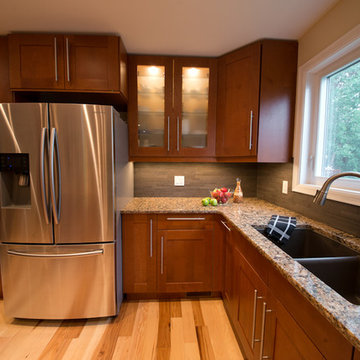
オタワにあるお手頃価格のトランジショナルスタイルのおしゃれなキッチン (アンダーカウンターシンク、シェーカースタイル扉のキャビネット、ヴィンテージ仕上げキャビネット、クオーツストーンカウンター、マルチカラーのキッチンパネル、テラコッタタイルのキッチンパネル、カラー調理設備) の写真
キッチン (カラー調理設備、テラコッタタイルのキッチンパネル) の写真
4