キッチン (カラー調理設備、大理石のキッチンパネル) の写真
絞り込み:
資材コスト
並び替え:今日の人気順
写真 121〜140 枚目(全 797 枚)
1/3
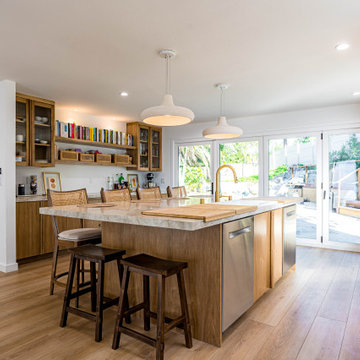
Our new construction project offers stunning wood floors and wood cabinets that bring warmth and elegance to your living space. Our open galley kitchen design allows for easy access and practical use, making meal prep a breeze while giving an air of sophistication to your home. The brown marble backsplash matches the brown theme, creating a cozy atmosphere that gives you a sense of comfort and tranquility.
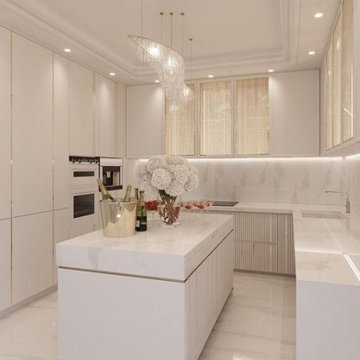
Marble Marble Marble...Salma & Marco ..enjoy your new Kitchen Lisa White Design
ロサンゼルスにある高級な巨大な地中海スタイルのおしゃれなキッチン (ドロップインシンク、ガラス扉のキャビネット、白いキャビネット、大理石カウンター、白いキッチンパネル、大理石のキッチンパネル、カラー調理設備、大理石の床、白い床、白いキッチンカウンター、表し梁) の写真
ロサンゼルスにある高級な巨大な地中海スタイルのおしゃれなキッチン (ドロップインシンク、ガラス扉のキャビネット、白いキャビネット、大理石カウンター、白いキッチンパネル、大理石のキッチンパネル、カラー調理設備、大理石の床、白い床、白いキッチンカウンター、表し梁) の写真
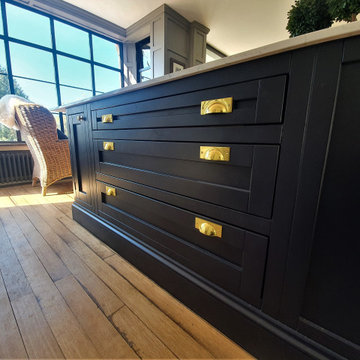
ケントにある高級な広いコンテンポラリースタイルのおしゃれなキッチン (ドロップインシンク、シェーカースタイル扉のキャビネット、白いキャビネット、大理石カウンター、白いキッチンパネル、大理石のキッチンパネル、カラー調理設備、無垢フローリング、茶色い床、白いキッチンカウンター) の写真
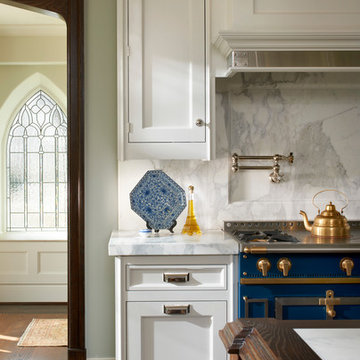
シカゴにあるトラディショナルスタイルのおしゃれなアイランドキッチン (落し込みパネル扉のキャビネット、白いキャビネット、大理石カウンター、白いキッチンパネル、大理石のキッチンパネル、カラー調理設備、無垢フローリング、茶色い床、白いキッチンカウンター) の写真
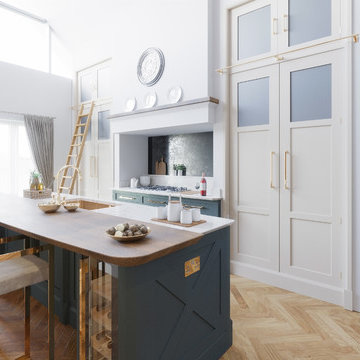
Stunning, clean lines, modern with a hint of classical.
他の地域にあるラグジュアリーな広いモダンスタイルのおしゃれなキッチン (ドロップインシンク、シェーカースタイル扉のキャビネット、青いキャビネット、大理石カウンター、白いキッチンパネル、大理石のキッチンパネル、カラー調理設備、淡色無垢フローリング、茶色い床、白いキッチンカウンター) の写真
他の地域にあるラグジュアリーな広いモダンスタイルのおしゃれなキッチン (ドロップインシンク、シェーカースタイル扉のキャビネット、青いキャビネット、大理石カウンター、白いキッチンパネル、大理石のキッチンパネル、カラー調理設備、淡色無垢フローリング、茶色い床、白いキッチンカウンター) の写真
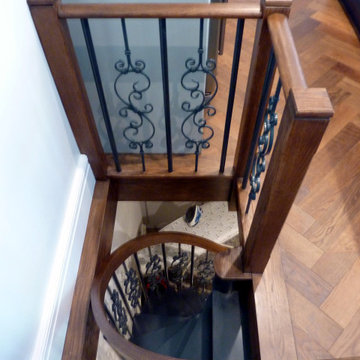
An large elegant kitchen designed in a Humphrey Munsen style. The partition for the old pantry, staircase and cloakroom which had been added into the room were removed and the chimney breast opened up. The original MDF stairs retrofitted into the cellar was removed and replaced with a customized spiral staircase, additional ornate spindles were added into the structure with oak newel posts and rail made by laminating oak veneer in situ. The staircase leads down to the utility room in the cellar.
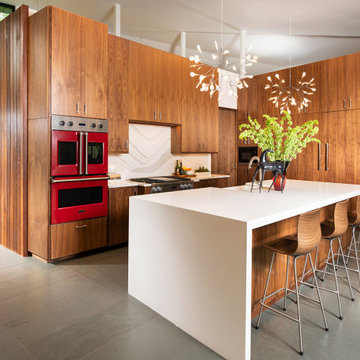
他の地域にあるラグジュアリーな巨大なモダンスタイルのおしゃれなキッチン (フラットパネル扉のキャビネット、茶色いキャビネット、珪岩カウンター、白いキッチンパネル、大理石のキッチンパネル、カラー調理設備、磁器タイルの床、グレーの床、白いキッチンカウンター、三角天井) の写真
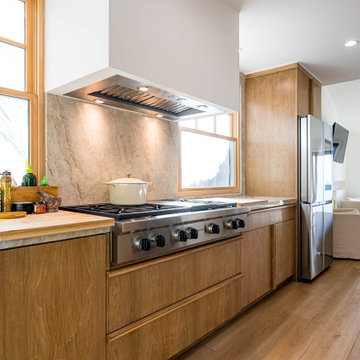
Our new construction project offers stunning wood floors and wood cabinets that bring warmth and elegance to your living space. Our open galley kitchen design allows for easy access and practical use, making meal prep a breeze while giving an air of sophistication to your home. The brown marble backsplash matches the brown theme, creating a cozy atmosphere that gives you a sense of comfort and tranquility.
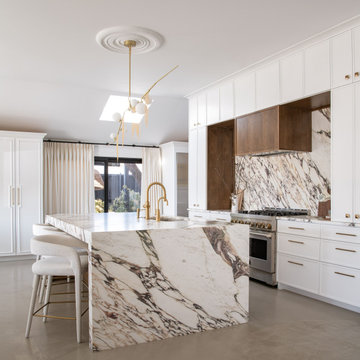
Designed to be architectural and warm. We raised the ceilings in every room , creating an interesting and unique slope with angles in every room.
ダラスにあるラグジュアリーな中くらいなコンテンポラリースタイルのおしゃれなキッチン (シェーカースタイル扉のキャビネット、白いキャビネット、大理石カウンター、マルチカラーのキッチンパネル、大理石のキッチンパネル、カラー調理設備、マルチカラーのキッチンカウンター、アンダーカウンターシンク、コンクリートの床、グレーの床) の写真
ダラスにあるラグジュアリーな中くらいなコンテンポラリースタイルのおしゃれなキッチン (シェーカースタイル扉のキャビネット、白いキャビネット、大理石カウンター、マルチカラーのキッチンパネル、大理石のキッチンパネル、カラー調理設備、マルチカラーのキッチンカウンター、アンダーカウンターシンク、コンクリートの床、グレーの床) の写真
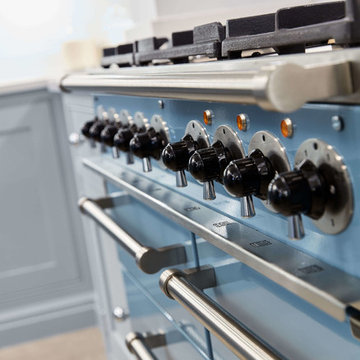
This beautiful light blue kitchen adds a unique twist to our classic Hartford style. Our Iris paint adds just the right amount of colour to show personality without becoming overwhelming, picking out key details such as the beaded frames and delicately carved cornice. The Falcon Deluxe range cooker, in its new colour of Blue Nickel, completes the look for a perfectly coordinated kitchen.
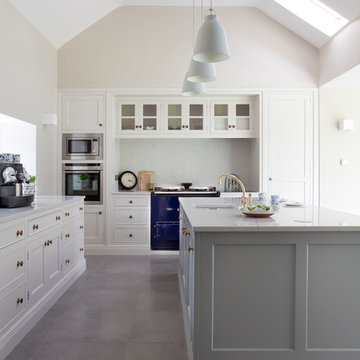
Created for a charming 18th century stone farmhouse overlooking a canal, this Bespoke solid wood kitchen has been handpainted in Farrow & Ball (Aga wall and base units by the windows) with Pavilion Gray (on island and recessed glass-fronted display cabinetry). The design centres around a feature Aga range cooker.
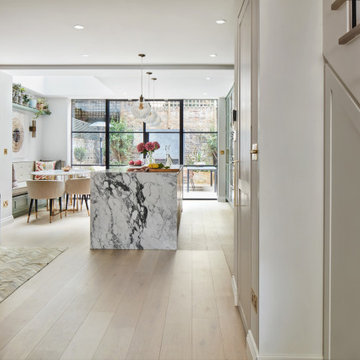
ロンドンにある中くらいなトランジショナルスタイルのおしゃれなキッチン (ドロップインシンク、大理石のキッチンパネル、カラー調理設備、淡色無垢フローリング、ベージュの床、白いキッチンカウンター) の写真
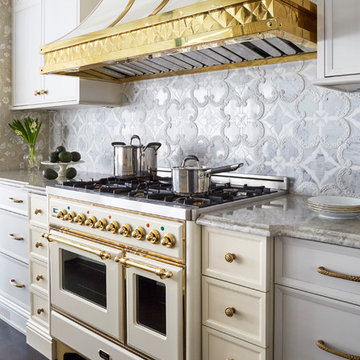
The client wanted to create an elegant, upscale kosher kitchen with double cooking and cleaning areas. The custom cabinets are frameless, captured inset, and painted, with walnut drawer boxes. The refrigerator and matching buffets are also walnut. The main stove was custom painted as well as the hood and adjacent cabinets as a focal point. Brass faucets, hardware, mesh screens and hood trim add to the elegance. The ceiling treatment over the island and eating area combine wood details and wallpaper to complete the look. We continued this theme throughout the house.
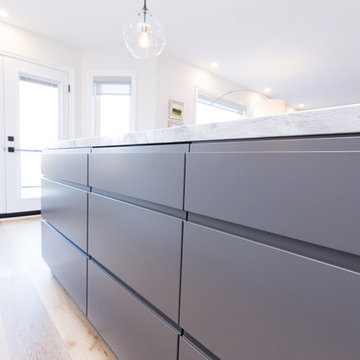
This sophisticated kitchen and dining space was created to provide our client with the ultra-modern space of their dreams. Sleek, glossy finishes were carried throughout, while simple, geometric lines accented the open space.
Walls were modified and removed to create an open concept layout, while the old flooring was replaced with a modern hardwood.
Major highlights of the kitchen are the marble tile backsplash, champagne bronze fixtures and hidden stove vent fan.
Ask us for more details on specific materials.
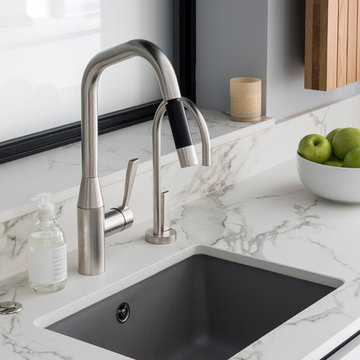
Chris Snook
ウエストミッドランズにある高級な広いコンテンポラリースタイルのおしゃれなキッチン (シングルシンク、グレーのキャビネット、人工大理石カウンター、白いキッチンパネル、大理石のキッチンパネル、カラー調理設備、磁器タイルの床、グレーの床) の写真
ウエストミッドランズにある高級な広いコンテンポラリースタイルのおしゃれなキッチン (シングルシンク、グレーのキャビネット、人工大理石カウンター、白いキッチンパネル、大理石のキッチンパネル、カラー調理設備、磁器タイルの床、グレーの床) の写真
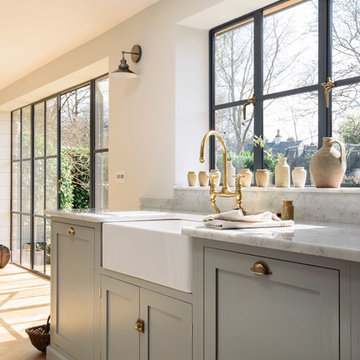
deVOL Kitchens
他の地域にあるラグジュアリーな広いトランジショナルスタイルのおしゃれなキッチン (エプロンフロントシンク、シェーカースタイル扉のキャビネット、グレーのキャビネット、大理石カウンター、白いキッチンパネル、大理石のキッチンパネル、カラー調理設備、淡色無垢フローリング) の写真
他の地域にあるラグジュアリーな広いトランジショナルスタイルのおしゃれなキッチン (エプロンフロントシンク、シェーカースタイル扉のキャビネット、グレーのキャビネット、大理石カウンター、白いキッチンパネル、大理石のキッチンパネル、カラー調理設備、淡色無垢フローリング) の写真
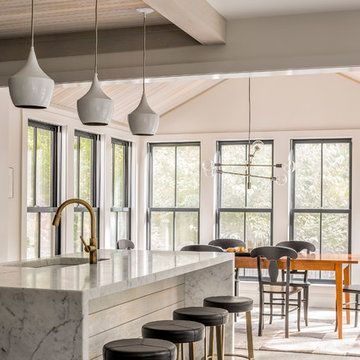
Modulations in the ceiling form and finishes define rooms within a flowing floor plan. Open sight lines carry views and daylight throughout the plan.
Photo Jeff Roberts
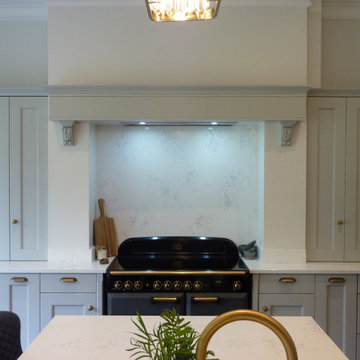
An large elegant kitchen designed in a Humphrey Munsen style. The partition for the old pantry, staircase and cloakroom which had been added into the room were removed and the chimney breast opened up to accommodate the new Rangemaster Classic Deluxe range. A new extractor fan was built into the chimney venting to the outside with a duct running across the top of the units.
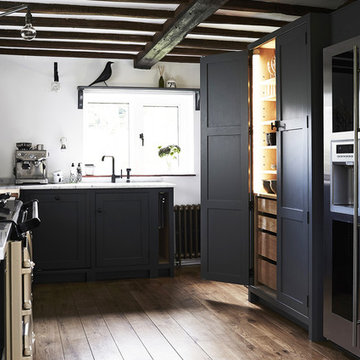
Our first project for this thatched cottage (approx age: 250 years old) was a challenging one. Although the property is old, the owners wanted a environment full of all modern conveniences, including an electric Aga. It was a full renovation of the kitchen, including space planning to create an easy-to-use family kitchen with lots of storage, overseeing the removal of the old kitchen and the installation of the handmade shaker kitchen, sourcing all the ironmongery, lighting and appliances and having the polished marble work surface installed.
Ph: Paul Stubberfield
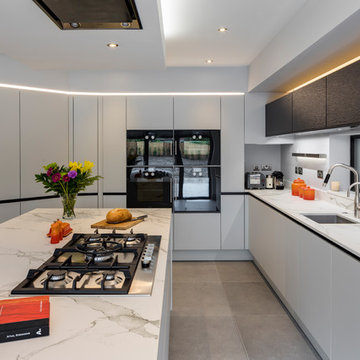
Chris Snook
ウエストミッドランズにある高級な広いコンテンポラリースタイルのおしゃれなキッチン (シングルシンク、グレーのキャビネット、人工大理石カウンター、白いキッチンパネル、大理石のキッチンパネル、カラー調理設備、磁器タイルの床、グレーの床) の写真
ウエストミッドランズにある高級な広いコンテンポラリースタイルのおしゃれなキッチン (シングルシンク、グレーのキャビネット、人工大理石カウンター、白いキッチンパネル、大理石のキッチンパネル、カラー調理設備、磁器タイルの床、グレーの床) の写真
キッチン (カラー調理設備、大理石のキッチンパネル) の写真
7