キッチン (カラー調理設備、ガラスタイルのキッチンパネル、グレーのキャビネット、紫のキャビネット、シェーカースタイル扉のキャビネット) の写真
絞り込み:
資材コスト
並び替え:今日の人気順
写真 1〜20 枚目(全 34 枚)
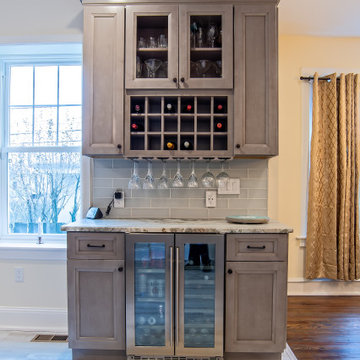
Full home restoration of a old West Chester Pa Colonial home. Client was looking to modernize the home. They were looking to have a open concept traditional kitchen. Client also wanted a larger Island for the whole family to eat at. Work space was important because husband and wife were active cooks. Perimeter of kitchen is in Fabuwood Galaxy door with the Horizon Stain. Island was Galaxy Espresso. Also the beautiful bar area at the end of the kitchen was a beautiful edition and wonderful for entertaining. With the white wash laminate floors and the accent pendent lights it is just the perfect compliment to this kitchen.
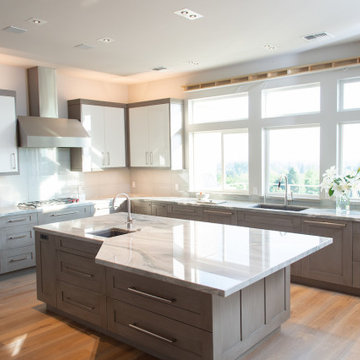
Modern Kitchen with French Oak wood floors and Quartzite slab countertops.
他の地域にあるラグジュアリーな小さなコンテンポラリースタイルのおしゃれなキッチン (シングルシンク、シェーカースタイル扉のキャビネット、グレーのキャビネット、珪岩カウンター、白いキッチンパネル、ガラスタイルのキッチンパネル、カラー調理設備、淡色無垢フローリング、白いキッチンカウンター) の写真
他の地域にあるラグジュアリーな小さなコンテンポラリースタイルのおしゃれなキッチン (シングルシンク、シェーカースタイル扉のキャビネット、グレーのキャビネット、珪岩カウンター、白いキッチンパネル、ガラスタイルのキッチンパネル、カラー調理設備、淡色無垢フローリング、白いキッチンカウンター) の写真
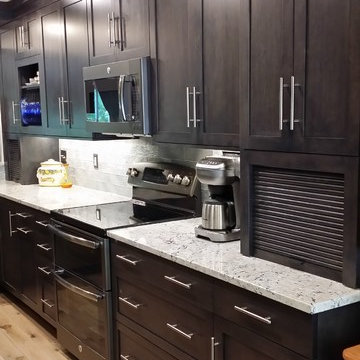
This transitional kitchen features a medium gray Shaker door, wire-brushed white-washed oak flooring, gray-glass tile, LED under-cabinet lighting, LED low-profile ceiling lighting, and dark-grey appliances. The granite counter tops are a light white with gray accents.
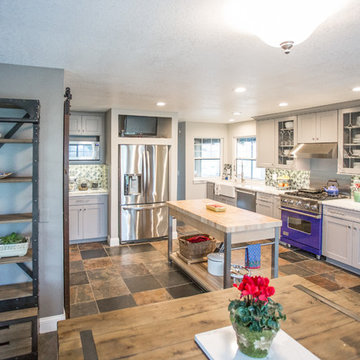
Waypoint cabinetry, 650F door style, Painted Stone finish. Cambria Britanica quartz countertops. Glazzio Dentelle series backsplash tile, Waterfall Gray. Blanco Fireclay Apron Front Sink.
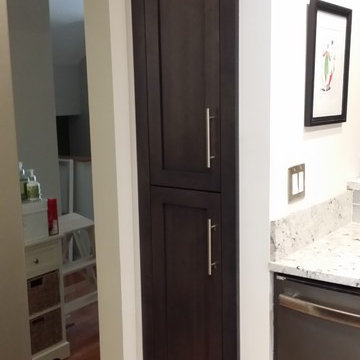
This transitional kitchen features a medium gray Shaker door, wire-brushed white-washed oak flooring, gray-glass tile, LED under-cabinet lighting, LED low-profile ceiling lighting, and dark-grey appliances. The granite counter tops are a light white with gray accents.
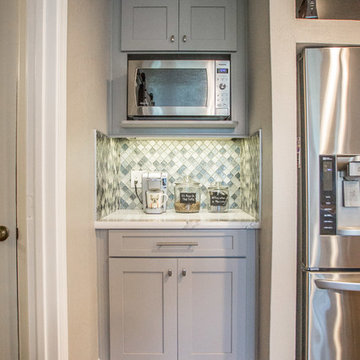
Waypoint cabinetry, 650F door style, Painted Stone finish. Cambria Britanica quartz countertops. Glazzio Dentelle series backsplash tile, Waterfall Gray. Blanco Fireclay Apron Front Sink.
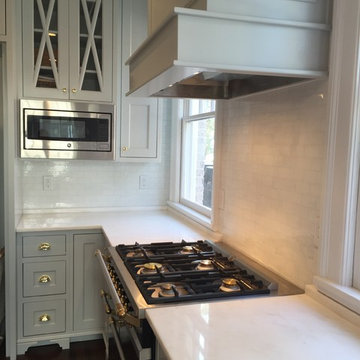
Classic Kitchen in a Historic Riverside House. Light Grey cabinets with gold pulls are topped with marble countertops. The white glass tile backsplash is by Waterworks. The color / style is "Repose" 2 x 4 tiles.
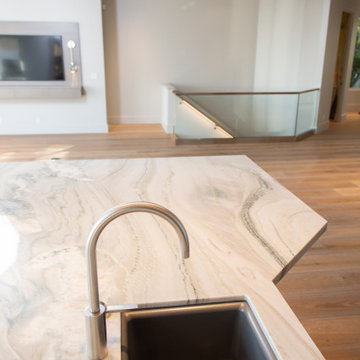
Modern Kitchen with French Oak wood floors and Quartzite slab countertops. Cabinetry by William Ohs and Ochre Pebble wall sconce.
他の地域にあるラグジュアリーな小さなコンテンポラリースタイルのおしゃれなキッチン (シングルシンク、シェーカースタイル扉のキャビネット、グレーのキャビネット、珪岩カウンター、白いキッチンパネル、ガラスタイルのキッチンパネル、カラー調理設備、淡色無垢フローリング、白いキッチンカウンター) の写真
他の地域にあるラグジュアリーな小さなコンテンポラリースタイルのおしゃれなキッチン (シングルシンク、シェーカースタイル扉のキャビネット、グレーのキャビネット、珪岩カウンター、白いキッチンパネル、ガラスタイルのキッチンパネル、カラー調理設備、淡色無垢フローリング、白いキッチンカウンター) の写真
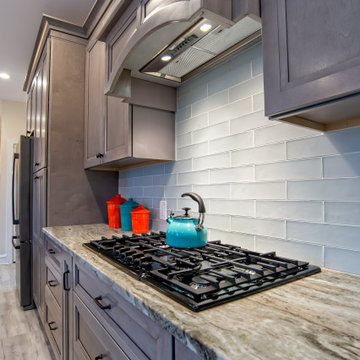
This bar area really caps off the kitchen with the wine cubicle. As well a stem glass holder and a glass cabinet for the wine glasses. Extra storage on each side of the bar fridge just make this a nice place for entertaining.
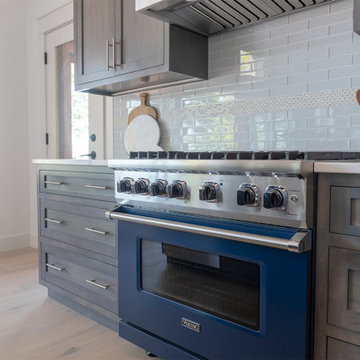
Situated on Lake Winnipesaukee, this beautiful lake home received a full renovation. The kitchen was completely redesigned with a new layout. The slate blue Viking range and wall oven are a favorite of the client. Along with the Cambria quartz countertops.
This kitchen features engineered white oak floors, Shaker style cabinets, Cambria Brittanicca Quartz countertops and glass tile backsplash.
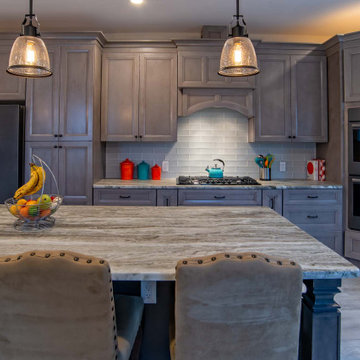
This bar area really caps off the kitchen with the wine cubicle. As well a stem glass holder and a glass cabinet for the wine glasses. Extra storage on each side of the bar fridge just make this a nice place for entertaining.
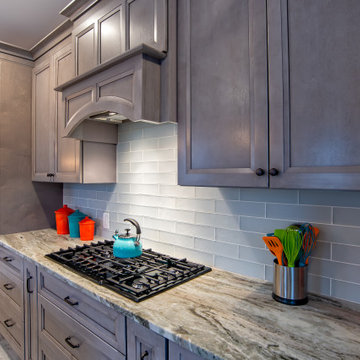
This bar area really caps off the kitchen with the wine cubicle. As well a stem glass holder and a glass cabinet for the wine glasses. Extra storage on each side of the bar fridge just make this a nice place for entertaining.
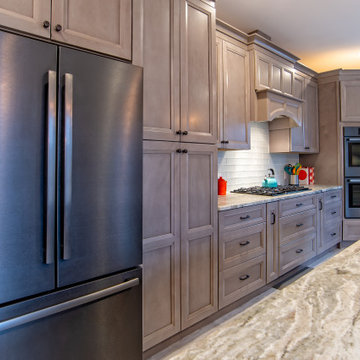
Full home restoration of a old West Chester Pa Colonial home. Client was looking to modernize the home. They were looking to have a open concept traditional kitchen. Client also wanted a larger Island for the whole family to eat at. Work space was important because husband and wife were active cooks. Perimeter of kitchen is in Fabuwood Galaxy door with the Horizon Stain. Island was Galaxy Espresso. Also the beautiful bar area at the end of the kitchen was a beautiful edition and wonderful for entertaining. With the white wash laminate floors and the accent pendent lights it is just the perfect compliment to this kitchen.
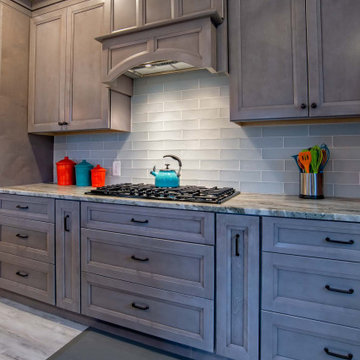
This bar area really caps off the kitchen with the wine cubicle. As well a stem glass holder and a glass cabinet for the wine glasses. Extra storage on each side of the bar fridge just make this a nice place for entertaining.
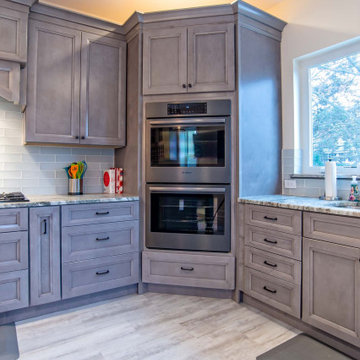
This bar area really caps off the kitchen with the wine cubicle. As well a stem glass holder and a glass cabinet for the wine glasses. Extra storage on each side of the bar fridge just make this a nice place for entertaining.
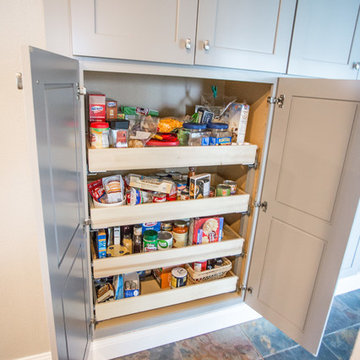
Waypoint cabinetry, 650F door style, Painted Stone finish. Cambria Britanica quartz countertops. Glazzio Dentelle series backsplash tile, Waterfall Gray. Blanco Fireclay Apron Front Sink.
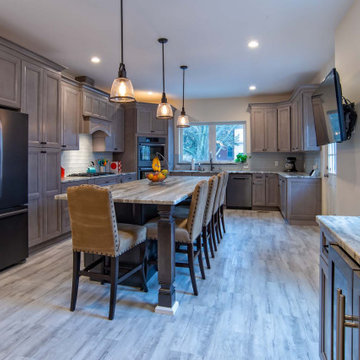
This bar area really caps off the kitchen with the wine cubicle. As well a stem glass holder and a glass cabinet for the wine glasses. Extra storage on each side of the bar fridge just make this a nice place for entertaining.
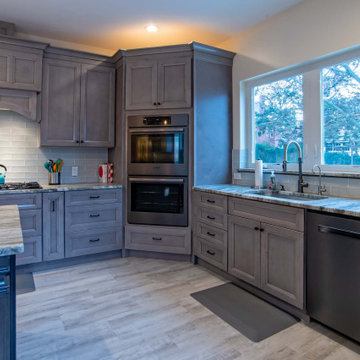
This bar area really caps off the kitchen with the wine cubicle. As well a stem glass holder and a glass cabinet for the wine glasses. Extra storage on each side of the bar fridge just make this a nice place for entertaining.
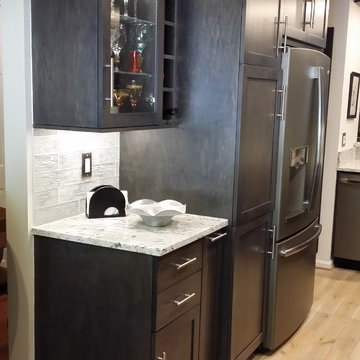
This transitional kitchen features a medium gray Shaker door, wire-brushed white-washed oak flooring, gray-glass tile, LED under-cabinet lighting, LED low-profile ceiling lighting, and dark-grey appliances. The granite counter tops are a light white with gray accents.
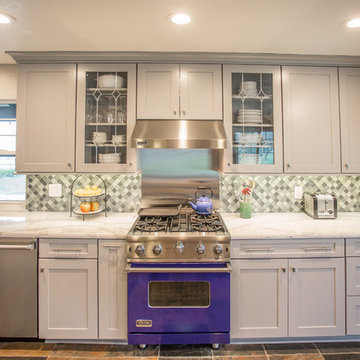
Waypoint cabinetry, 650F door style, Painted Stone finish. Cambria Britanica quartz countertops. Glazzio Dentelle series backsplash tile, Waterfall Gray. Blanco Fireclay Apron Front Sink.
キッチン (カラー調理設備、ガラスタイルのキッチンパネル、グレーのキャビネット、紫のキャビネット、シェーカースタイル扉のキャビネット) の写真
1