キッチン (カラー調理設備、セラミックタイルのキッチンパネル、濃色木目調キャビネット) の写真
絞り込み:
資材コスト
並び替え:今日の人気順
写真 1〜20 枚目(全 135 枚)
1/4

Mike Kaskel
サンフランシスコにある高級な中くらいなヴィクトリアン調のおしゃれなキッチン (ダブルシンク、レイズドパネル扉のキャビネット、濃色木目調キャビネット、大理石カウンター、白いキッチンパネル、セラミックタイルのキッチンパネル、カラー調理設備、無垢フローリング、アイランドなし、茶色い床) の写真
サンフランシスコにある高級な中くらいなヴィクトリアン調のおしゃれなキッチン (ダブルシンク、レイズドパネル扉のキャビネット、濃色木目調キャビネット、大理石カウンター、白いキッチンパネル、セラミックタイルのキッチンパネル、カラー調理設備、無垢フローリング、アイランドなし、茶色い床) の写真

Combining antique cabinets adds to the personality and warmth. The floor is concrete tiles. The island is a repurposed printers cabinet. Photo by Scott Longwinter

サリーにあるラグジュアリーな広いカントリー風のおしゃれなアイランドキッチン (ドロップインシンク、シェーカースタイル扉のキャビネット、濃色木目調キャビネット、御影石カウンター、白いキッチンパネル、セラミックタイルのキッチンパネル、カラー調理設備、セラミックタイルの床、グレーの床、黒いキッチンカウンター、三角天井) の写真

Beautiful kitchen remodel in a 1950's mis century modern home in Yellow Springs Ohio The Teal accent tile really sets off the bright orange range hood and stove.
Photo Credit, Kelly Settle Kelly Ann Photography
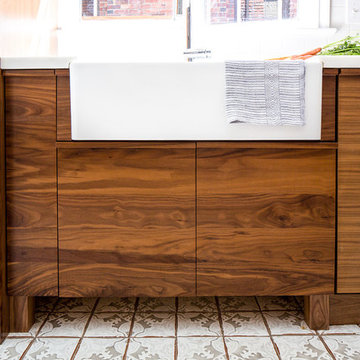
Designed by Distinctive Kitchens Seattle.
For the Admiral Tudor kitchen, we wanted a rich, textured feel with exquisite detail and carefully considered construction. The custom walnut cabinetry plays beautifully with the Lacanche range in Armor, and the simple backsplash allows the calacatta marble countertop to take top billing The end result is one of the most unique, gorgeous and functional kitchens we've ever designed.
Photo by Wynne Earle Photography

By removing a wall, the kitchen was opened up to both the dining room and living room. A structural column for the building was in the middle of the space; by covering it in wood paneling, the column became a distinctive architecture feature helping to define the space. To add lighting to a concrete ceiling, a false ceiling clad in wood was designed to allow for LED can lights; the cove was curved to match the shape of the building. Hardware restored from Broyhill Brasilia furniture was used as cabinet pulls, and the unit’s original Lightolier ceiling light fixtures were rewired and replated.
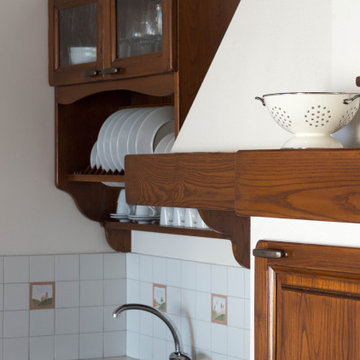
他の地域にある高級な小さなおしゃれなキッチン (ドロップインシンク、濃色木目調キャビネット、タイルカウンター、白いキッチンパネル、セラミックタイルのキッチンパネル、カラー調理設備、磁器タイルの床、茶色い床、ベージュのキッチンカウンター、表し梁) の写真
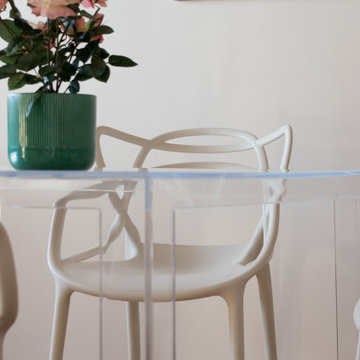
ローマにある高級な小さなおしゃれなキッチン (ドロップインシンク、濃色木目調キャビネット、タイルカウンター、白いキッチンパネル、セラミックタイルのキッチンパネル、カラー調理設備、磁器タイルの床、茶色い床、ベージュのキッチンカウンター、表し梁) の写真
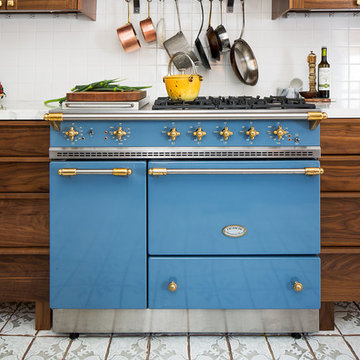
Designed by Distinctive Kitchens Seattle.
For the Admiral Tudor kitchen, we wanted a rich, textured feel with exquisite detail and carefully
considered construction. The custom walnut cabinetry plays beautifully with the Lacanche range in Armor, and the simple backsplash allows the calacatta marble countertop to take top billing The end result is one of the most unique, gorgeous and functional kitchens we've ever designed.
Photo by Wynne Earle Photography
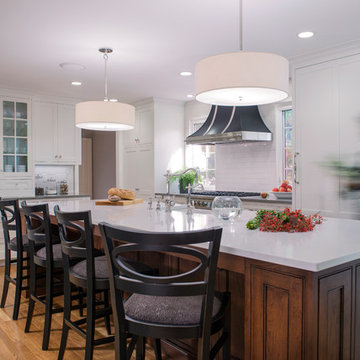
This kitchen won first place in the 2014 NKBA Northern New England design awards (medium kitchen remodel). The room is lit entirely by LED lighting, including the bulbs in the Visual Comfort pendants. Cabinetry by Pennville Custom Cabinetry. Photo by Joseph St. Pierre.
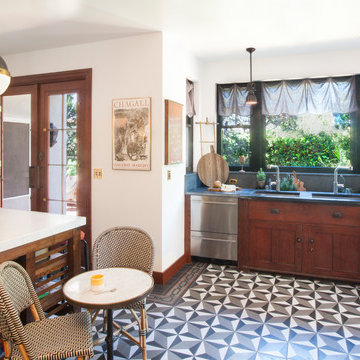
The tall custom cabinet was inspired by old libraries.
ロサンゼルスにある広いエクレクティックスタイルのおしゃれなキッチン (アンダーカウンターシンク、シェーカースタイル扉のキャビネット、濃色木目調キャビネット、ソープストーンカウンター、白いキッチンパネル、セラミックタイルのキッチンパネル、カラー調理設備、コンクリートの床) の写真
ロサンゼルスにある広いエクレクティックスタイルのおしゃれなキッチン (アンダーカウンターシンク、シェーカースタイル扉のキャビネット、濃色木目調キャビネット、ソープストーンカウンター、白いキッチンパネル、セラミックタイルのキッチンパネル、カラー調理設備、コンクリートの床) の写真
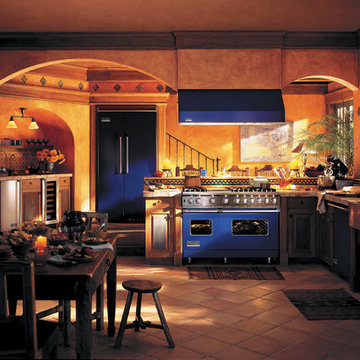
This beautiful old-world kitchen offers bright warm tones, tastefully offset by the deep blue appliances.
ニューヨークにある広いラスティックスタイルのおしゃれなキッチン (エプロンフロントシンク、インセット扉のキャビネット、濃色木目調キャビネット、ライムストーンカウンター、マルチカラーのキッチンパネル、セラミックタイルのキッチンパネル、カラー調理設備、セラミックタイルの床) の写真
ニューヨークにある広いラスティックスタイルのおしゃれなキッチン (エプロンフロントシンク、インセット扉のキャビネット、濃色木目調キャビネット、ライムストーンカウンター、マルチカラーのキッチンパネル、セラミックタイルのキッチンパネル、カラー調理設備、セラミックタイルの床) の写真

By removing a wall, the kitchen was opened up to both the dining room and living room. A structural column for the building was in the middle of the space; by covering it in wood paneling, the column became a distinctive architecture feature helping to define the space. To add lighting to a concrete ceiling, a false ceiling clad in wood was designed to allow for LED can lights; the cove was curved to match the shape of the building. Hardware restored from Broyhill Brasilia furniture was used as cabinet pulls, and the unit’s original Lightolier ceiling light fixtures were rewired and replated.
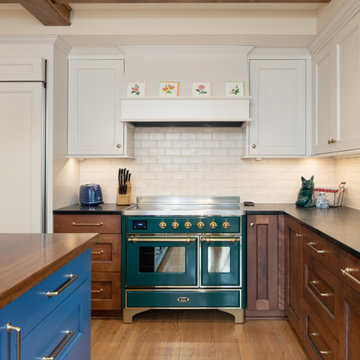
カンザスシティにある広いトラディショナルスタイルのおしゃれなアイランドキッチン (ガラス扉のキャビネット、濃色木目調キャビネット、ソープストーンカウンター、青いキッチンパネル、セラミックタイルのキッチンパネル、カラー調理設備、無垢フローリング、黒いキッチンカウンター、表し梁) の写真
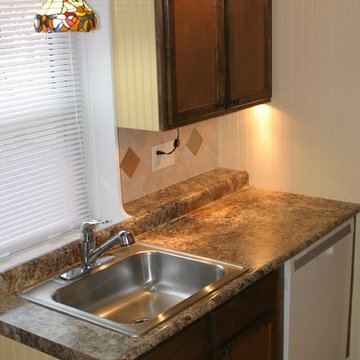
The modern and traditional come together in this little Craftsman kitchen. www.aivadecor.com
シンシナティにあるお手頃価格の小さなトラディショナルスタイルのおしゃれなキッチン (落し込みパネル扉のキャビネット、濃色木目調キャビネット、ラミネートカウンター、ベージュキッチンパネル、セラミックタイルのキッチンパネル、淡色無垢フローリング、アイランドなし、シングルシンク、カラー調理設備) の写真
シンシナティにあるお手頃価格の小さなトラディショナルスタイルのおしゃれなキッチン (落し込みパネル扉のキャビネット、濃色木目調キャビネット、ラミネートカウンター、ベージュキッチンパネル、セラミックタイルのキッチンパネル、淡色無垢フローリング、アイランドなし、シングルシンク、カラー調理設備) の写真
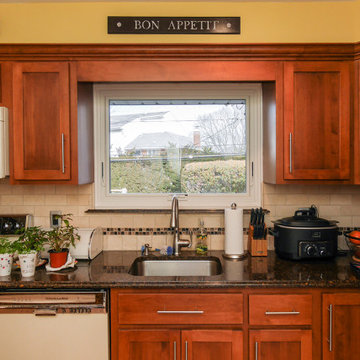
Bon Appetit! Awning window we installed in this delightful kitchen. White window above the kitchen sink.
Replacement window from Renewal by Andersen New Jersey
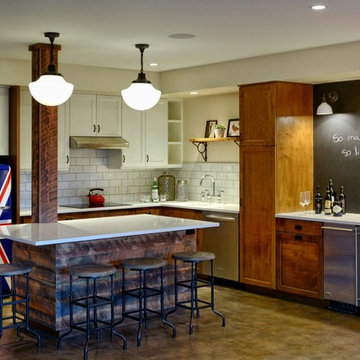
Michael jensen
シアトルにある高級な中くらいなトラディショナルスタイルのおしゃれなキッチン (シングルシンク、落し込みパネル扉のキャビネット、濃色木目調キャビネット、クオーツストーンカウンター、白いキッチンパネル、セラミックタイルのキッチンパネル、カラー調理設備、コンクリートの床) の写真
シアトルにある高級な中くらいなトラディショナルスタイルのおしゃれなキッチン (シングルシンク、落し込みパネル扉のキャビネット、濃色木目調キャビネット、クオーツストーンカウンター、白いキッチンパネル、セラミックタイルのキッチンパネル、カラー調理設備、コンクリートの床) の写真
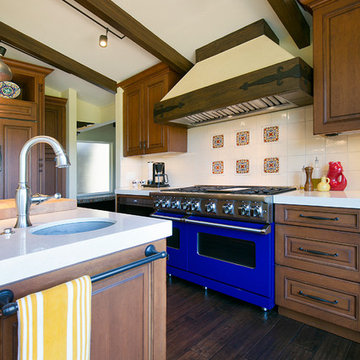
Mark Gerbhardt
サンフランシスコにあるサンタフェスタイルのおしゃれなキッチン (濃色木目調キャビネット、クオーツストーンカウンター、セラミックタイルのキッチンパネル、カラー調理設備、濃色無垢フローリング、茶色い床) の写真
サンフランシスコにあるサンタフェスタイルのおしゃれなキッチン (濃色木目調キャビネット、クオーツストーンカウンター、セラミックタイルのキッチンパネル、カラー調理設備、濃色無垢フローリング、茶色い床) の写真
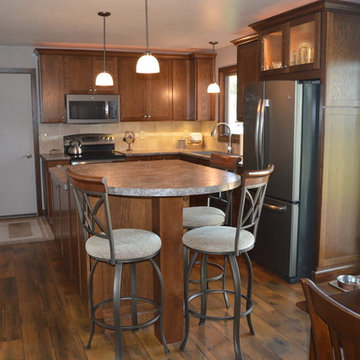
ミルウォーキーにあるお手頃価格の小さなトラディショナルスタイルのおしゃれなキッチン (アンダーカウンターシンク、シェーカースタイル扉のキャビネット、濃色木目調キャビネット、ラミネートカウンター、ベージュキッチンパネル、セラミックタイルのキッチンパネル、カラー調理設備、クッションフロア) の写真
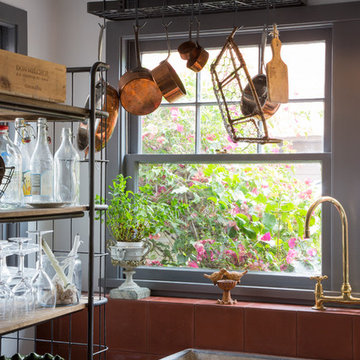
ロサンゼルスにある広いエクレクティックスタイルのおしゃれなキッチン (アンダーカウンターシンク、シェーカースタイル扉のキャビネット、濃色木目調キャビネット、ソープストーンカウンター、白いキッチンパネル、セラミックタイルのキッチンパネル、カラー調理設備、コンクリートの床) の写真
キッチン (カラー調理設備、セラミックタイルのキッチンパネル、濃色木目調キャビネット) の写真
1