キッチン (カラー調理設備、マルチカラーのキッチンパネル、中間色木目調キャビネット、大理石の床、無垢フローリング) の写真
絞り込み:
資材コスト
並び替え:今日の人気順
写真 1〜20 枚目(全 40 枚)
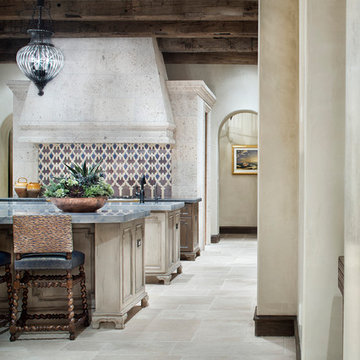
ヒューストンにあるラグジュアリーな巨大な地中海スタイルのおしゃれなキッチン (落し込みパネル扉のキャビネット、中間色木目調キャビネット、マルチカラーのキッチンパネル、モザイクタイルのキッチンパネル、青いキッチンカウンター、アンダーカウンターシンク、カラー調理設備、大理石の床、ベージュの床) の写真
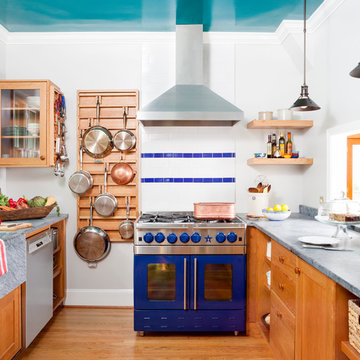
ワシントンD.C.にあるトランジショナルスタイルのおしゃれなキッチン (エプロンフロントシンク、中間色木目調キャビネット、コンクリートカウンター、マルチカラーのキッチンパネル、カラー調理設備、無垢フローリング、アイランドなし、オレンジの床) の写真

Colorful kitchen, plaster hood with inset tile details, glass front cabinet uppers
Cesar Rubio Photography
Project designed by Susie Hersker’s Scottsdale interior design firm Design Directives. Design Directives is active in Phoenix, Paradise Valley, Cave Creek, Carefree, Sedona, and beyond.
For more about Design Directives, click here: https://susanherskerasid.com/
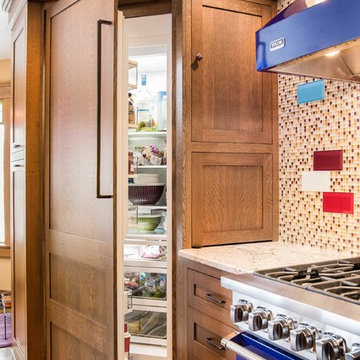
White oak paneling enhance the commercial style fridge and dishwasher to visually blend in with the surround custom cabinets.
他の地域にあるトラディショナルスタイルのおしゃれなキッチン (シングルシンク、中間色木目調キャビネット、御影石カウンター、マルチカラーのキッチンパネル、カラー調理設備、無垢フローリング) の写真
他の地域にあるトラディショナルスタイルのおしゃれなキッチン (シングルシンク、中間色木目調キャビネット、御影石カウンター、マルチカラーのキッチンパネル、カラー調理設備、無垢フローリング) の写真
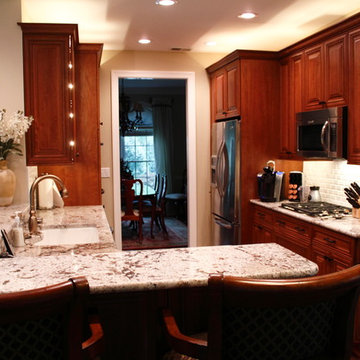
Dura Supreme cabinetry
Highland Design Gallery
アトランタにある高級な中くらいなトラディショナルスタイルのおしゃれなキッチン (アンダーカウンターシンク、レイズドパネル扉のキャビネット、中間色木目調キャビネット、ソープストーンカウンター、マルチカラーのキッチンパネル、石タイルのキッチンパネル、カラー調理設備、無垢フローリング) の写真
アトランタにある高級な中くらいなトラディショナルスタイルのおしゃれなキッチン (アンダーカウンターシンク、レイズドパネル扉のキャビネット、中間色木目調キャビネット、ソープストーンカウンター、マルチカラーのキッチンパネル、石タイルのキッチンパネル、カラー調理設備、無垢フローリング) の写真
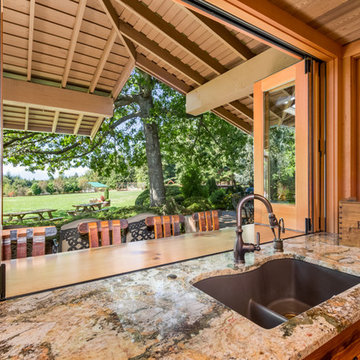
Caleb Melvin
シアトルにあるラグジュアリーな広いカントリー風のおしゃれなキッチン (アンダーカウンターシンク、中間色木目調キャビネット、御影石カウンター、マルチカラーのキッチンパネル、磁器タイルのキッチンパネル、カラー調理設備、無垢フローリング) の写真
シアトルにあるラグジュアリーな広いカントリー風のおしゃれなキッチン (アンダーカウンターシンク、中間色木目調キャビネット、御影石カウンター、マルチカラーのキッチンパネル、磁器タイルのキッチンパネル、カラー調理設備、無垢フローリング) の写真
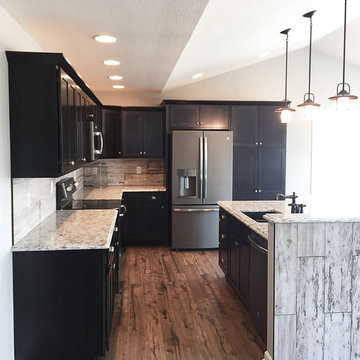
This stunning new craftsman style home is on trend with a cool gray color scheme. The spacious kitchen features Kraftmaid cabinetry in Maple with a Slate finish, GE appliances in Slate, granite countertops, and weathered nickel hardware. The craftsman style bathrooms feature dark wood vanities, granite countertops, weathered nickel hardware, and a tile shower and hardwood style tile flooring.
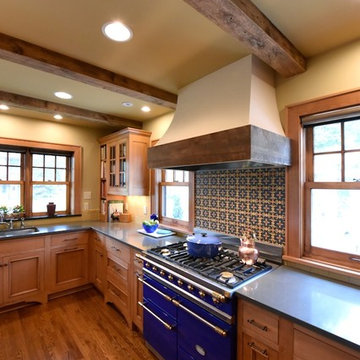
Photo by Nancy Bundt
Cabinets by Forest Products
Built by Steve Tushaus
他の地域にある地中海スタイルのおしゃれなキッチン (落し込みパネル扉のキャビネット、中間色木目調キャビネット、マルチカラーのキッチンパネル、カラー調理設備、無垢フローリング) の写真
他の地域にある地中海スタイルのおしゃれなキッチン (落し込みパネル扉のキャビネット、中間色木目調キャビネット、マルチカラーのキッチンパネル、カラー調理設備、無垢フローリング) の写真
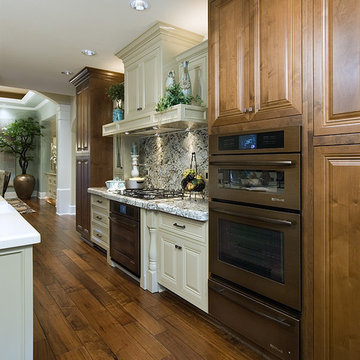
KITCHEN BY INTERIOR MOTIVES ACCENTS AND DESIGNS INC.
ポートランドにある高級な広いトラディショナルスタイルのおしゃれなキッチン (ダブルシンク、レイズドパネル扉のキャビネット、中間色木目調キャビネット、御影石カウンター、マルチカラーのキッチンパネル、石スラブのキッチンパネル、カラー調理設備、無垢フローリング) の写真
ポートランドにある高級な広いトラディショナルスタイルのおしゃれなキッチン (ダブルシンク、レイズドパネル扉のキャビネット、中間色木目調キャビネット、御影石カウンター、マルチカラーのキッチンパネル、石スラブのキッチンパネル、カラー調理設備、無垢フローリング) の写真
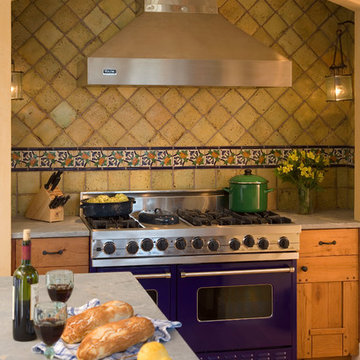
他の地域にある高級な広いカントリー風のおしゃれなキッチン (エプロンフロントシンク、中間色木目調キャビネット、マルチカラーのキッチンパネル、モザイクタイルのキッチンパネル、カラー調理設備、無垢フローリング、落し込みパネル扉のキャビネット、ソープストーンカウンター) の写真
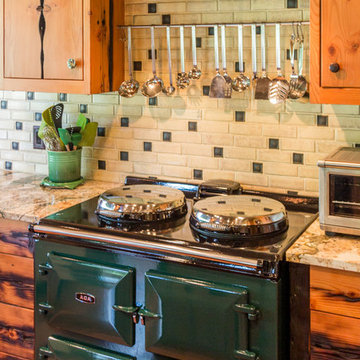
Caleb Melvin
シアトルにあるラグジュアリーな広いカントリー風のおしゃれなキッチン (中間色木目調キャビネット、御影石カウンター、マルチカラーのキッチンパネル、磁器タイルのキッチンパネル、カラー調理設備、無垢フローリング) の写真
シアトルにあるラグジュアリーな広いカントリー風のおしゃれなキッチン (中間色木目調キャビネット、御影石カウンター、マルチカラーのキッチンパネル、磁器タイルのキッチンパネル、カラー調理設備、無垢フローリング) の写真
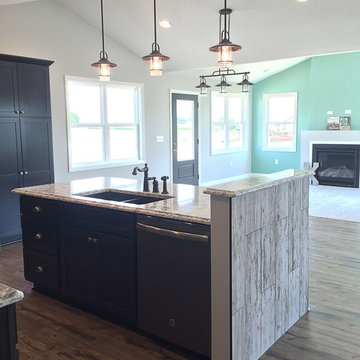
This stunning new craftsman style home is on trend with a cool gray color scheme. The spacious kitchen features Kraftmaid cabinetry in Maple with a Slate finish, GE appliances in Slate, granite countertops, and weathered nickel hardware. The craftsman style bathrooms feature dark wood vanities, granite countertops, weathered nickel hardware, and a tile shower and hardwood style tile flooring.
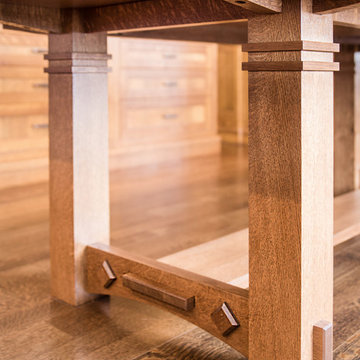
Solid hardwood makes this dining table especially strong and durable, built using old world joinery with modern fasteners hidden in the structure.
他の地域にあるトラディショナルスタイルのおしゃれなキッチン (シングルシンク、中間色木目調キャビネット、御影石カウンター、マルチカラーのキッチンパネル、カラー調理設備、無垢フローリング) の写真
他の地域にあるトラディショナルスタイルのおしゃれなキッチン (シングルシンク、中間色木目調キャビネット、御影石カウンター、マルチカラーのキッチンパネル、カラー調理設備、無垢フローリング) の写真
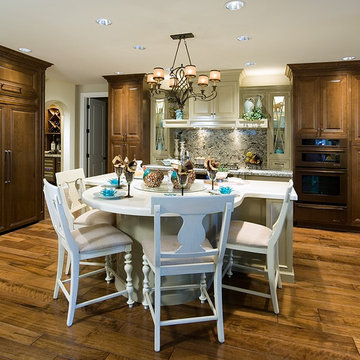
KITCHEN BY INTERIOR MOTIVES ACCENTS AND DESIGNS INC.
ポートランドにある高級な広いトラディショナルスタイルのおしゃれなキッチン (ダブルシンク、レイズドパネル扉のキャビネット、中間色木目調キャビネット、御影石カウンター、マルチカラーのキッチンパネル、石スラブのキッチンパネル、カラー調理設備、無垢フローリング) の写真
ポートランドにある高級な広いトラディショナルスタイルのおしゃれなキッチン (ダブルシンク、レイズドパネル扉のキャビネット、中間色木目調キャビネット、御影石カウンター、マルチカラーのキッチンパネル、石スラブのキッチンパネル、カラー調理設備、無垢フローリング) の写真
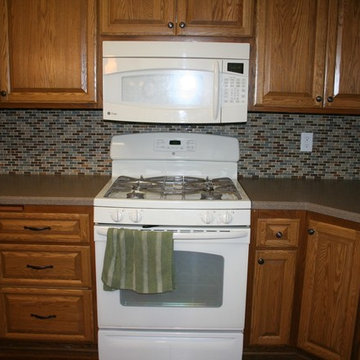
Brian Mikec
ミルウォーキーにあるお手頃価格の小さなコンテンポラリースタイルのおしゃれなキッチン (一体型シンク、落し込みパネル扉のキャビネット、中間色木目調キャビネット、人工大理石カウンター、マルチカラーのキッチンパネル、モザイクタイルのキッチンパネル、カラー調理設備、無垢フローリング) の写真
ミルウォーキーにあるお手頃価格の小さなコンテンポラリースタイルのおしゃれなキッチン (一体型シンク、落し込みパネル扉のキャビネット、中間色木目調キャビネット、人工大理石カウンター、マルチカラーのキッチンパネル、モザイクタイルのキッチンパネル、カラー調理設備、無垢フローリング) の写真
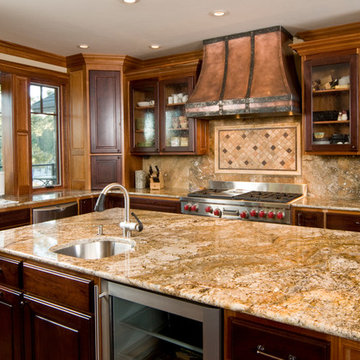
オースティンにある中くらいなおしゃれなキッチン (ドロップインシンク、レイズドパネル扉のキャビネット、中間色木目調キャビネット、ライムストーンカウンター、マルチカラーのキッチンパネル、セメントタイルのキッチンパネル、カラー調理設備、無垢フローリング) の写真
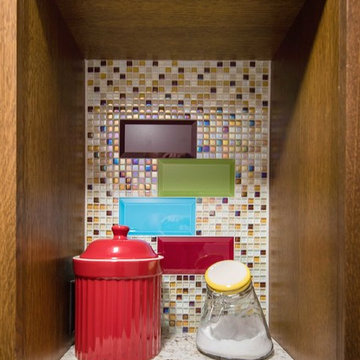
The client-designed mosaic tile patterns integrates solid 3x6" beveled accent tile in this kitchen niche to coordinate the overall kitchen design.
他の地域にあるトラディショナルスタイルのおしゃれなキッチン (中間色木目調キャビネット、御影石カウンター、マルチカラーのキッチンパネル、カラー調理設備、無垢フローリング) の写真
他の地域にあるトラディショナルスタイルのおしゃれなキッチン (中間色木目調キャビネット、御影石カウンター、マルチカラーのキッチンパネル、カラー調理設備、無垢フローリング) の写真
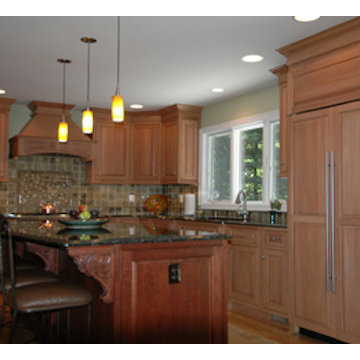
ニューヨークにあるおしゃれなキッチン (レイズドパネル扉のキャビネット、中間色木目調キャビネット、御影石カウンター、マルチカラーのキッチンパネル、セラミックタイルのキッチンパネル、カラー調理設備、無垢フローリング) の写真
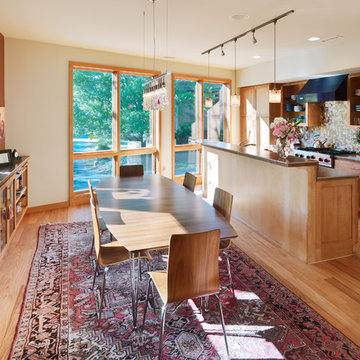
The flooring is laminated reclaimed chestnut from local Mountain Lumber. The laminated product is a good resource efficient option.
Photo by Philip Beaurline
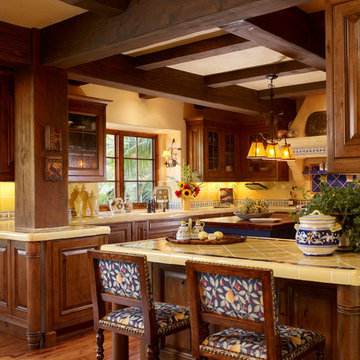
Colorful kitchen, plaster hood with inset tile details, glass front cabinet uppers
Cesar Rubio Photography
Project designed by Susie Hersker’s Scottsdale interior design firm Design Directives. Design Directives is active in Phoenix, Paradise Valley, Cave Creek, Carefree, Sedona, and beyond.
For more about Design Directives, click here: https://susanherskerasid.com/
キッチン (カラー調理設備、マルチカラーのキッチンパネル、中間色木目調キャビネット、大理石の床、無垢フローリング) の写真
1