キッチン (カラー調理設備、グレーのキッチンパネル、全タイプのキッチンパネルの素材、中間色木目調キャビネット) の写真
絞り込み:
資材コスト
並び替え:今日の人気順
写真 1〜20 枚目(全 30 枚)
1/5

デンバーにあるラスティックスタイルのおしゃれなキッチン (アンダーカウンターシンク、シェーカースタイル扉のキャビネット、中間色木目調キャビネット、木材カウンター、グレーのキッチンパネル、メタルタイルのキッチンパネル、カラー調理設備、無垢フローリング、茶色い床、茶色いキッチンカウンター、板張り天井) の写真

This custom new construction home located in Fox Trail, Illinois was designed for a sizeable family who do a lot of extended family entertaining. There was a strong need to have the ability to entertain large groups and the family cooks together. The family is of Indian descent and because of this there were a lot of functional requirements including thoughtful solutions for dry storage and spices.
The architecture of this project is more modern aesthetic, so the kitchen design followed suit. The home sits on a wooded site and has a pool and lots of glass. Taking cues from the beautiful site, O’Brien Harris Cabinetry in Chicago focused the design on bringing the outdoors in with the goal of achieving an organic feel to the room. They used solid walnut timber with a very natural stain so the grain of the wood comes through.
There is a very integrated feeling to the kitchen. The volume of the space really opens up when you get to the kitchen. There was a lot of thoughtfulness on the scaling of the cabinetry which around the perimeter is nestled into the architecture. obrienharris.com
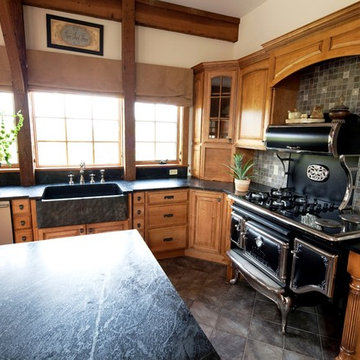
Yankee Barn Homes -The post and beam barn house kitchen has a vintage refurbished 1940's cook stove which sets the tone for the grays and black colors used in the kitchen.
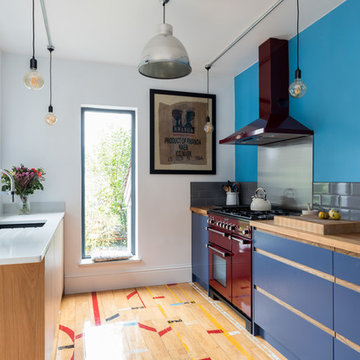
Bold, bright and beautiful. Just three of the many words we could use to describe the insanely cool Redhill Kitchen.
The bespoke J-Groove cabinetry keeps this kitchen sleek and smooth, with light reflecting off the slab doors to keep the room open and spacious.
Oak accents throughout the room softens the bold blue cabinetry, and grey tiles create a beautiful contrast between the two blues in the the room.
Integrated appliances ensure that the burgundy Rangemaster is always the focus of the eye, and the reclaimed gym flooring makes the room so unique.
It was a joy to work with NK Living on this project.
Photography by Chris Snook
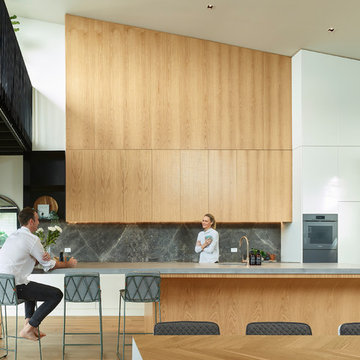
ブリスベンにあるコンテンポラリースタイルのおしゃれなキッチン (一体型シンク、フラットパネル扉のキャビネット、中間色木目調キャビネット、グレーのキッチンパネル、石スラブのキッチンパネル、カラー調理設備、無垢フローリング、茶色い床、グレーのキッチンカウンター) の写真
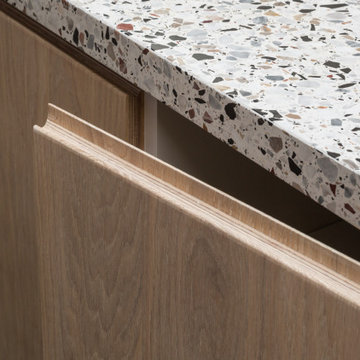
Routered edge on oak veneered kitchen doors creating a shadowgap to the terrazzo countertop above.
Photography: Ste Murray (www.ste.ie)
エセックスにある高級な中くらいなモダンスタイルのおしゃれなキッチン (アンダーカウンターシンク、フラットパネル扉のキャビネット、中間色木目調キャビネット、テラゾーカウンター、グレーのキッチンパネル、ライムストーンのキッチンパネル、カラー調理設備、コンクリートの床、グレーの床、マルチカラーのキッチンカウンター) の写真
エセックスにある高級な中くらいなモダンスタイルのおしゃれなキッチン (アンダーカウンターシンク、フラットパネル扉のキャビネット、中間色木目調キャビネット、テラゾーカウンター、グレーのキッチンパネル、ライムストーンのキッチンパネル、カラー調理設備、コンクリートの床、グレーの床、マルチカラーのキッチンカウンター) の写真
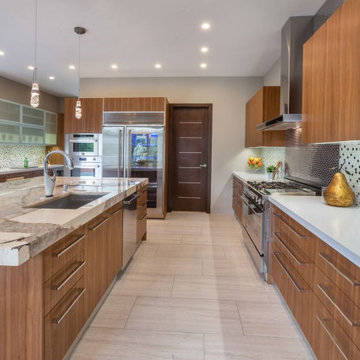
サンフランシスコにあるお手頃価格の中くらいなミッドセンチュリースタイルのおしゃれなキッチン (アンダーカウンターシンク、フラットパネル扉のキャビネット、中間色木目調キャビネット、御影石カウンター、グレーのキッチンパネル、モザイクタイルのキッチンパネル、カラー調理設備、セラミックタイルの床、グレーの床、マルチカラーのキッチンカウンター、格子天井) の写真
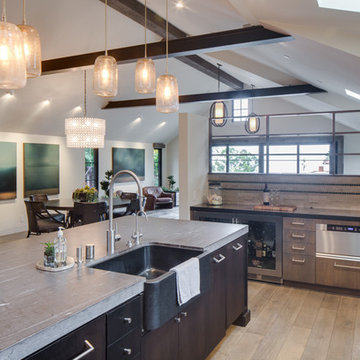
"Built in 1920 as a summer cottage-by-the-sea, this classic, north Laguna cottage long outlived its original owners. Now, refreshed and restored, the home echos with the soul of the early 20th century, while giving its surf-focused family the essence of 21st century modern living.
Timeless textures of cedar shingles and wood windows frame the modern interior, itself accented with steel, stone, and sunlight. The best of yesterday and the sensibility of today brought together thoughtfully in a good marriage."
Photo by Chad Mellon
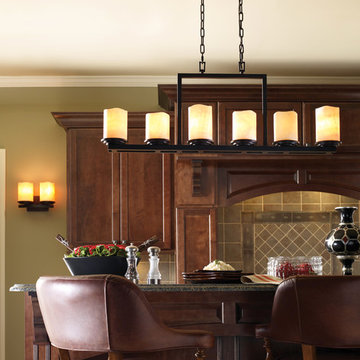
ニューヨークにある高級な小さなラスティックスタイルのおしゃれなキッチン (ドロップインシンク、フラットパネル扉のキャビネット、中間色木目調キャビネット、グレーのキッチンパネル、セメントタイルのキッチンパネル、カラー調理設備、無垢フローリング) の写真
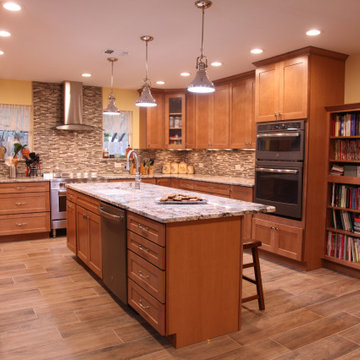
kitchen addition and update from 1979 to 2019
他の地域にある高級な広いトラディショナルスタイルのおしゃれなキッチン (シングルシンク、シェーカースタイル扉のキャビネット、中間色木目調キャビネット、御影石カウンター、グレーのキッチンパネル、ガラスタイルのキッチンパネル、カラー調理設備、磁器タイルの床、グレーの床、グレーのキッチンカウンター) の写真
他の地域にある高級な広いトラディショナルスタイルのおしゃれなキッチン (シングルシンク、シェーカースタイル扉のキャビネット、中間色木目調キャビネット、御影石カウンター、グレーのキッチンパネル、ガラスタイルのキッチンパネル、カラー調理設備、磁器タイルの床、グレーの床、グレーのキッチンカウンター) の写真
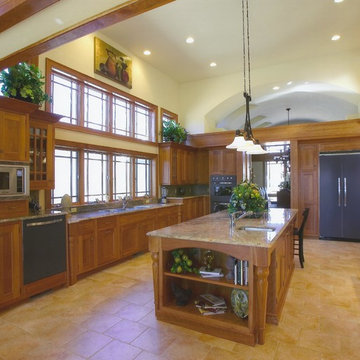
シャーロットにある高級な広いトラディショナルスタイルのおしゃれなキッチン (アンダーカウンターシンク、シェーカースタイル扉のキャビネット、中間色木目調キャビネット、御影石カウンター、グレーのキッチンパネル、石タイルのキッチンパネル、カラー調理設備、磁器タイルの床) の写真
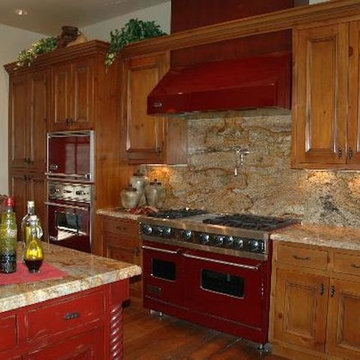
ソルトレイクシティにある中くらいなおしゃれなキッチン (中間色木目調キャビネット、グレーのキッチンパネル、石スラブのキッチンパネル、カラー調理設備、濃色無垢フローリング) の写真
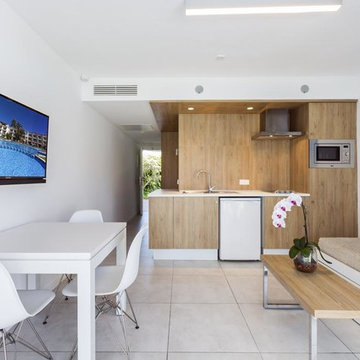
マヨルカ島にあるお手頃価格の小さなコンテンポラリースタイルのおしゃれなキッチン (シングルシンク、フラットパネル扉のキャビネット、中間色木目調キャビネット、ラミネートカウンター、グレーのキッチンパネル、メタルタイルのキッチンパネル、カラー調理設備、アイランドなし、ベージュのキッチンカウンター) の写真
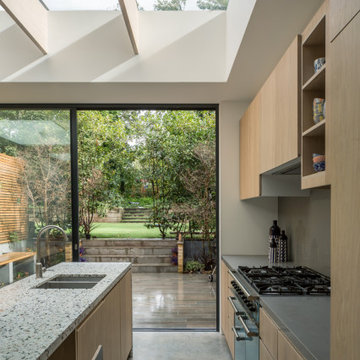
View from the kitchen to the rear terrace showing the sun light moving across the timber fins of the rooflight.
Photography: Ste Murray (www.ste.ie)
エセックスにある高級な中くらいなモダンスタイルのおしゃれなキッチン (アンダーカウンターシンク、フラットパネル扉のキャビネット、中間色木目調キャビネット、テラゾーカウンター、グレーのキッチンパネル、ライムストーンのキッチンパネル、カラー調理設備、コンクリートの床、グレーの床、マルチカラーのキッチンカウンター) の写真
エセックスにある高級な中くらいなモダンスタイルのおしゃれなキッチン (アンダーカウンターシンク、フラットパネル扉のキャビネット、中間色木目調キャビネット、テラゾーカウンター、グレーのキッチンパネル、ライムストーンのキッチンパネル、カラー調理設備、コンクリートの床、グレーの床、マルチカラーのキッチンカウンター) の写真
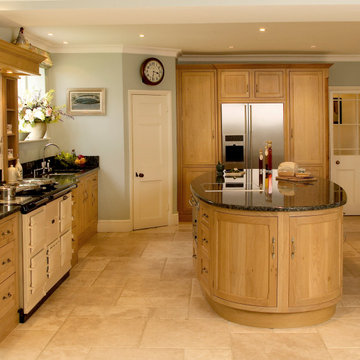
他の地域にある中くらいなトラディショナルスタイルのおしゃれなキッチン (アンダーカウンターシンク、シェーカースタイル扉のキャビネット、中間色木目調キャビネット、御影石カウンター、グレーのキッチンパネル、石スラブのキッチンパネル、カラー調理設備、ライムストーンの床、ベージュの床、グレーのキッチンカウンター) の写真
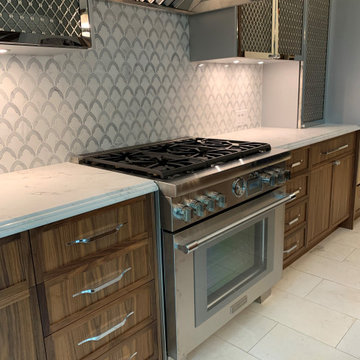
トロントにあるラグジュアリーな中くらいなモダンスタイルのおしゃれなキッチン (アンダーカウンターシンク、シェーカースタイル扉のキャビネット、中間色木目調キャビネット、大理石カウンター、グレーのキッチンパネル、大理石のキッチンパネル、カラー調理設備、トラバーチンの床、ベージュの床、白いキッチンカウンター、クロスの天井) の写真
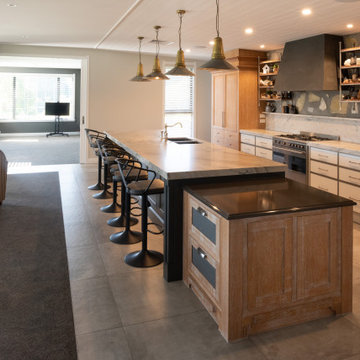
他の地域にある高級な広いコンテンポラリースタイルのおしゃれなキッチン (ダブルシンク、シェーカースタイル扉のキャビネット、中間色木目調キャビネット、御影石カウンター、グレーのキッチンパネル、御影石のキッチンパネル、カラー調理設備、セラミックタイルの床、グレーの床、グレーのキッチンカウンター、塗装板張りの天井) の写真
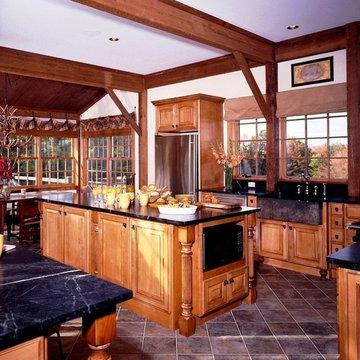
Yankee Barn Homes - The large post and beam mountain style kitchen is made for a large family who likes to cook together.
マンチェスターにある広いトラディショナルスタイルのおしゃれなキッチン (エプロンフロントシンク、レイズドパネル扉のキャビネット、中間色木目調キャビネット、ソープストーンカウンター、グレーのキッチンパネル、石タイルのキッチンパネル、カラー調理設備、セラミックタイルの床) の写真
マンチェスターにある広いトラディショナルスタイルのおしゃれなキッチン (エプロンフロントシンク、レイズドパネル扉のキャビネット、中間色木目調キャビネット、ソープストーンカウンター、グレーのキッチンパネル、石タイルのキッチンパネル、カラー調理設備、セラミックタイルの床) の写真
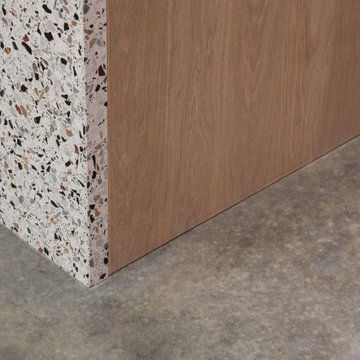
Detail of the kitchen island junction between terrazzo countertop, oak veneered units and polished concrete floor
Photography: Ste Murray (www.ste.ie)
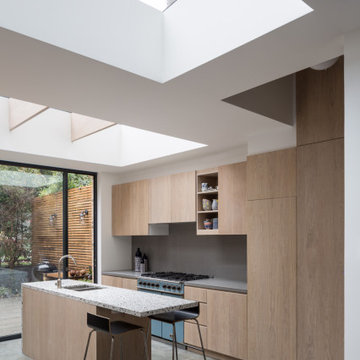
The large rooflights are used to both draw attention to the transition from the old house to the new extension and to bring natural light deep into the centre of the plan.
Photography: Ste Murray (www.ste.ie)
キッチン (カラー調理設備、グレーのキッチンパネル、全タイプのキッチンパネルの素材、中間色木目調キャビネット) の写真
1