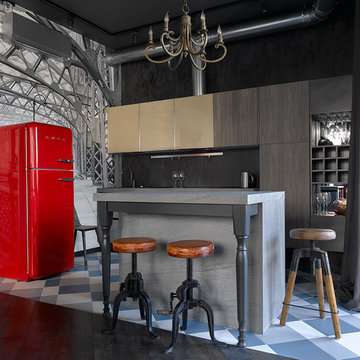ブラウンのキッチン (カラー調理設備、黒いキッチンパネル) の写真
絞り込み:
資材コスト
並び替え:今日の人気順
写真 1〜20 枚目(全 73 枚)
1/4
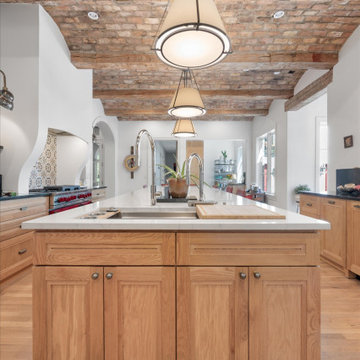
ダラスにあるトラディショナルスタイルのおしゃれなキッチン (エプロンフロントシンク、シェーカースタイル扉のキャビネット、淡色木目調キャビネット、クオーツストーンカウンター、黒いキッチンパネル、クオーツストーンのキッチンパネル、カラー調理設備、淡色無垢フローリング、茶色い床、白いキッチンカウンター、表し梁) の写真

©beppe giardino
コンテンポラリースタイルのおしゃれなキッチン (ドロップインシンク、フラットパネル扉のキャビネット、黒いキャビネット、木材カウンター、黒いキッチンパネル、カラー調理設備、セメントタイルの床、マルチカラーの床、壁紙) の写真
コンテンポラリースタイルのおしゃれなキッチン (ドロップインシンク、フラットパネル扉のキャビネット、黒いキャビネット、木材カウンター、黒いキッチンパネル、カラー調理設備、セメントタイルの床、マルチカラーの床、壁紙) の写真
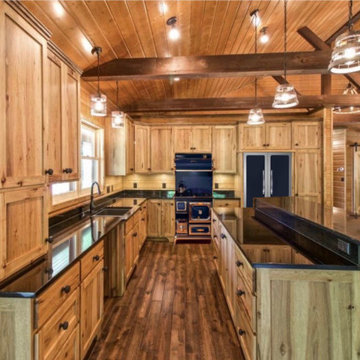
A rustic cabin set on a 5.9 acre wooded property on Little Boy Lake in Longville, MN, the design takes advantage of its secluded setting and stunning lake views. Covered porches on the forest-side and lake-side offer protection from the elements while allowing one to enjoy the fresh open air and unobstructed views. Once inside, one is greeted by a series of custom closet and bench built-ins hidden behind a pair of sliding wood barn doors. Ahead is a dramatic open great room with vaulted ceilings exposing the wood trusses and large circular chandeliers. Anchoring the space is a natural river-rock stone fireplace with windows on all sides capturing views of the forest and lake. A spacious kitchen with custom hickory cabinetry and cobalt blue appliances opens up the the great room creating a warm and inviting setting. The unassuming exterior is adorned in circle sawn cedar siding with red windows. The inside surfaces are clad in circle sawn wood boards adding to the rustic feel of the cabin.
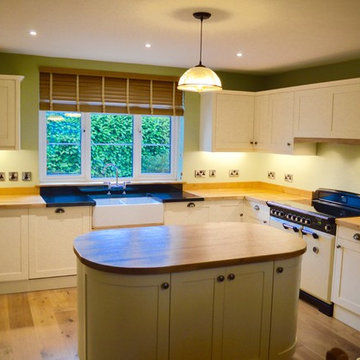
All finished and ready for our client to move into!
ウエストミッドランズにある高級な中くらいなトラディショナルスタイルのおしゃれなキッチン (エプロンフロントシンク、シェーカースタイル扉のキャビネット、白いキャビネット、木材カウンター、黒いキッチンパネル、ガラス板のキッチンパネル、カラー調理設備、無垢フローリング、茶色い床、茶色いキッチンカウンター) の写真
ウエストミッドランズにある高級な中くらいなトラディショナルスタイルのおしゃれなキッチン (エプロンフロントシンク、シェーカースタイル扉のキャビネット、白いキャビネット、木材カウンター、黒いキッチンパネル、ガラス板のキッチンパネル、カラー調理設備、無垢フローリング、茶色い床、茶色いキッチンカウンター) の写真
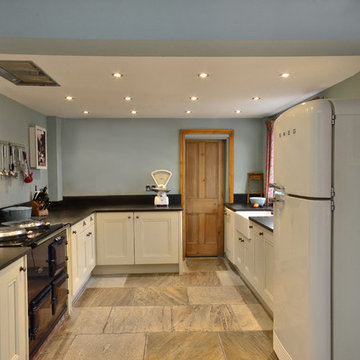
It was essential to keep as many modern day appliances (washing machine, freezer, microwave etc) out of sight; hidden away behind unit and cupboard doors.
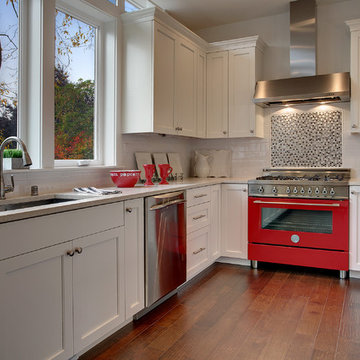
シアトルにあるトランジショナルスタイルのおしゃれなLDK (落し込みパネル扉のキャビネット、白いキャビネット、黒いキッチンパネル、カラー調理設備、アンダーカウンターシンク) の写真
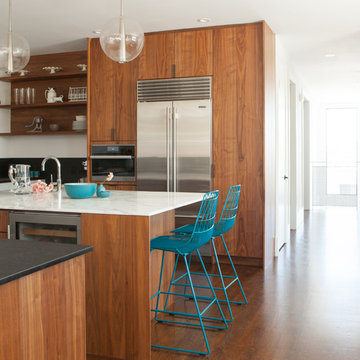
photo by Melissa Kaseman
サンフランシスコにある広いモダンスタイルのおしゃれなキッチン (アンダーカウンターシンク、フラットパネル扉のキャビネット、中間色木目調キャビネット、大理石カウンター、黒いキッチンパネル、カラー調理設備、無垢フローリング) の写真
サンフランシスコにある広いモダンスタイルのおしゃれなキッチン (アンダーカウンターシンク、フラットパネル扉のキャビネット、中間色木目調キャビネット、大理石カウンター、黒いキッチンパネル、カラー調理設備、無垢フローリング) の写真
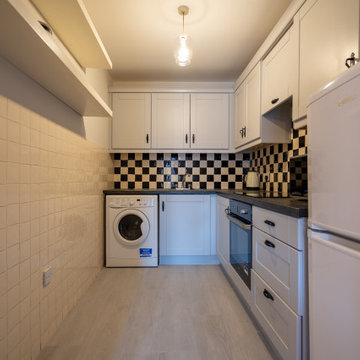
Kitchen area.
ダブリンにある低価格の小さなトラディショナルスタイルのおしゃれなキッチン (ドロップインシンク、ラミネートカウンター、黒いキッチンパネル、セラミックタイルのキッチンパネル、カラー調理設備、淡色無垢フローリング、アイランドなし、グレーの床、黒いキッチンカウンター) の写真
ダブリンにある低価格の小さなトラディショナルスタイルのおしゃれなキッチン (ドロップインシンク、ラミネートカウンター、黒いキッチンパネル、セラミックタイルのキッチンパネル、カラー調理設備、淡色無垢フローリング、アイランドなし、グレーの床、黒いキッチンカウンター) の写真
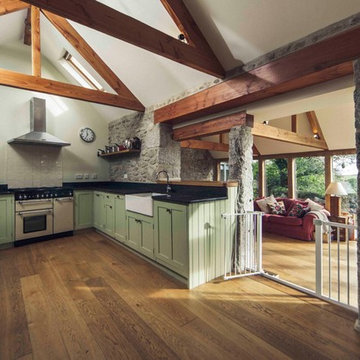
To provide a comprehensive approach to the design process, our landscape architects prepared a detailed hard and soft landscaping scheme. The existing original structures of the three stone buildings were retained in their entirety, using link elements to form a single dwelling. An oak framed fully glazed sunroom link and entrance porch were added features; the A-framed trusses of the new structure provide a traditional theme to the architecture, whilst also providing interest and height to the internal space.
Design & Planning & Landscape
by Laurence Associates
Image by BRAND TRAIN
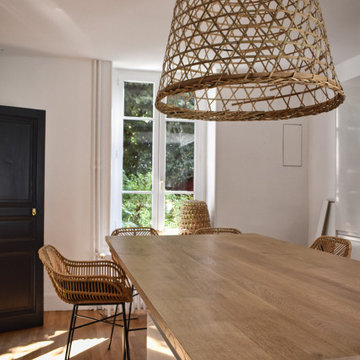
リヨンにあるお手頃価格の広いコンテンポラリースタイルのおしゃれなキッチン (アンダーカウンターシンク、木材カウンター、黒いキッチンパネル、セラミックタイルのキッチンパネル、カラー調理設備、淡色無垢フローリング、ベージュの床、ベージュのキッチンカウンター) の写真
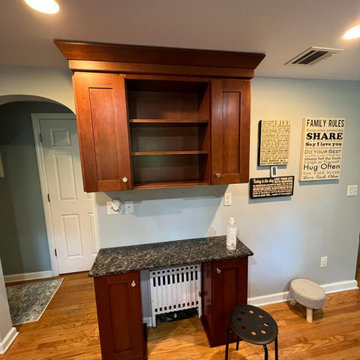
ニューアークにある高級な中くらいなトラディショナルスタイルのおしゃれなキッチン (ルーバー扉のキャビネット、白いキャビネット、御影石カウンター、黒いキッチンパネル、クオーツストーンのキッチンパネル、カラー調理設備、アイランドなし、黒いキッチンカウンター) の写真
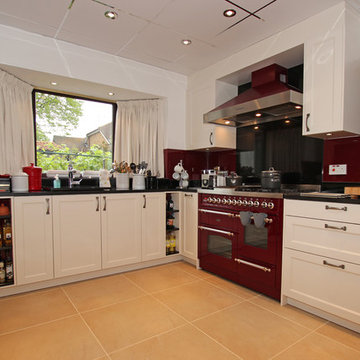
U-shaped country kitchen with an Ash lacquer cream finish.
Worktop and upstand: Zimbabwe Black Granite
Britania Classic XG1100cm Range Cooker in Burgundy
LaTour 110cm Wide Range Extractor in Burgundy
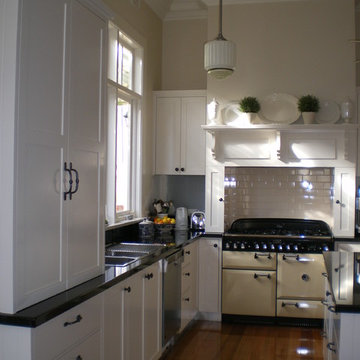
An older style grand home we designed the chimney and mantle to set the freestanding cooker into the effects of a chimney. Combined into the chimney breast were slide out spice trays. With 3m ceiling the use of cap moulding to the high cabinets gave a finishing line to the cabinet work before the large cornice was installed. Black granite was used to the bench tops giving light reflection to the open plan space.
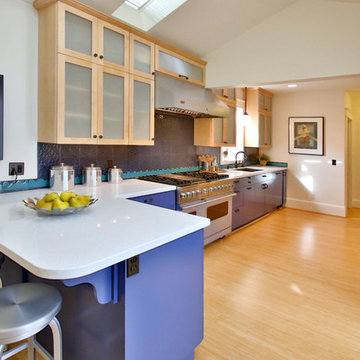
RENOVATED ARTIST’S HOME!
Prime Irvington location with open living spaces, unique hardwoods, luxe interior finishes, modern master suite with walk-in closet and a gorgeous private bath. Bright and airy gourmet kitchen with eating area and bonus features: artist’s studio and finished basement with family room. Great landscaping and outdoor space in one of Portland’s most sought after neighborhoods.
To find out more about this home visit our website at www.DanaGriggs.com or email us at info@danagriggs.com
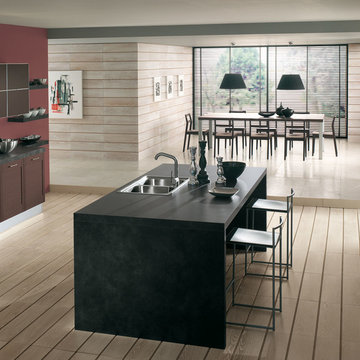
Fusion of styles and shapes with TELERA… versions WHITE ASH, LIGHT WALNUT and COFFEE. This is an innovative and ecological model, characterized by MDF doors with plastic coating in Alkorcell, a new generation non-toxic material, odorless and tasteless, safe to use in cooking.
As you can see, TELERA has a very multifaceted personality, allowing the realization of eclectic matchings, ranging from retrò to post modern. In other words, TELERA makes vanity an art to exhibit. Finally, of absolute value the compositions based on 6 cm thick worktops with ABS edge light walnut and vulcanic.
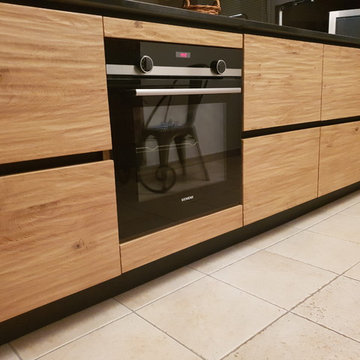
Une magnifique cuisine en véritable bois de chez notre fournisseur Gaïo, un plan de travail en granit noir Zimbabwe, le tout accompagnée d'une magnifique porte en moucharabieh faite par 2AI fabrication, superbe réalisation de cette cuisine équipée, sur mesure et haut de gamme par Cuis'In Design à Toulouse
photo avant/après
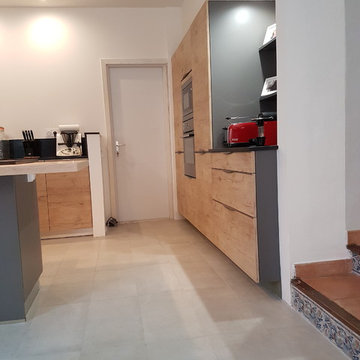
モダンスタイルのおしゃれなキッチン (シングルシンク、淡色木目調キャビネット、黒いキッチンパネル、カラー調理設備、磁器タイルの床、ベージュの床、黒いキッチンカウンター) の写真
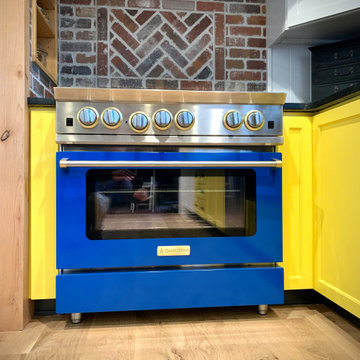
カンザスシティにある高級な中くらいなトランジショナルスタイルのおしゃれなキッチン (アンダーカウンターシンク、シェーカースタイル扉のキャビネット、黄色いキャビネット、ソープストーンカウンター、黒いキッチンパネル、木材のキッチンパネル、カラー調理設備、淡色無垢フローリング、アイランドなし、茶色い床、黒いキッチンカウンター、折り上げ天井) の写真
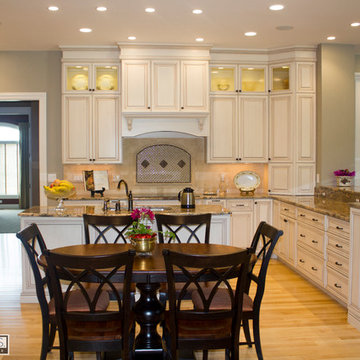
Designed by: Troy Russell
Dynasty/Omega Cabinetry
Destin in Oyster Cognac w/a brushed glaze
Granite from Ohio Tile & Marble
Cierra Ohara Photography
ブラウンのキッチン (カラー調理設備、黒いキッチンパネル) の写真
1
