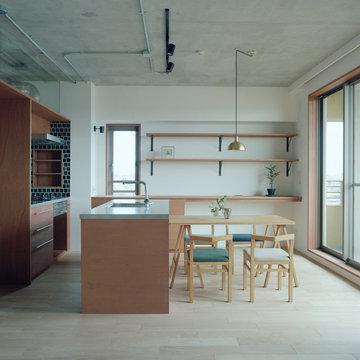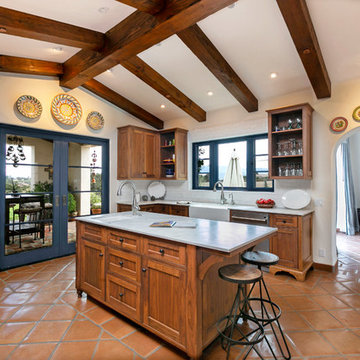キッチン (カラー調理設備、シルバーの調理設備、御影石カウンター、ラミネートカウンター、ステンレスカウンター) の写真
絞り込み:
資材コスト
並び替え:今日の人気順
写真 1〜20 枚目(全 324,505 枚)

ボルチモアにあるお手頃価格の広いトランジショナルスタイルのおしゃれなキッチン (シェーカースタイル扉のキャビネット、白いキャビネット、御影石カウンター、グレーのキッチンパネル、セラミックタイルのキッチンパネル、シルバーの調理設備、濃色無垢フローリング、茶色い床、白いキッチンカウンター) の写真

Photo by Koji Honda
東京都下にある小さな北欧スタイルのおしゃれなキッチン (一体型シンク、フラットパネル扉のキャビネット、中間色木目調キャビネット、ステンレスカウンター、黒いキッチンパネル、ガラスタイルのキッチンパネル、シルバーの調理設備、淡色無垢フローリング) の写真
東京都下にある小さな北欧スタイルのおしゃれなキッチン (一体型シンク、フラットパネル扉のキャビネット、中間色木目調キャビネット、ステンレスカウンター、黒いキッチンパネル、ガラスタイルのキッチンパネル、シルバーの調理設備、淡色無垢フローリング) の写真

Lake Front Country Estate Kitchen, designed by Tom Markalunas, built by Resort Custom Homes. Photography by Rachael Boling.
他の地域にあるラグジュアリーな広いトラディショナルスタイルのおしゃれなキッチン (シェーカースタイル扉のキャビネット、白いキャビネット、御影石カウンター、白いキッチンパネル、サブウェイタイルのキッチンパネル、シルバーの調理設備、無垢フローリング) の写真
他の地域にあるラグジュアリーな広いトラディショナルスタイルのおしゃれなキッチン (シェーカースタイル扉のキャビネット、白いキャビネット、御影石カウンター、白いキッチンパネル、サブウェイタイルのキッチンパネル、シルバーの調理設備、無垢フローリング) の写真

Kath & Keith Photography
ボストンにある高級な中くらいなトラディショナルスタイルのおしゃれなキッチン (アンダーカウンターシンク、シェーカースタイル扉のキャビネット、シルバーの調理設備、濃色無垢フローリング、白いキャビネット、御影石カウンター、ベージュキッチンパネル、磁器タイルのキッチンパネル) の写真
ボストンにある高級な中くらいなトラディショナルスタイルのおしゃれなキッチン (アンダーカウンターシンク、シェーカースタイル扉のキャビネット、シルバーの調理設備、濃色無垢フローリング、白いキャビネット、御影石カウンター、ベージュキッチンパネル、磁器タイルのキッチンパネル) の写真

This beautiful custom home built by Bowlin Built and designed by Boxwood Avenue in the Reno Tahoe area features creamy walls painted with Benjamin Moore's Swiss Coffee and white oak custom cabinetry. With beautiful granite and marble countertops and handmade backsplash. The dark stained island creates a two-toned kitchen with lovely European oak wood flooring and a large double oven range with a custom hood above!

A beautiful mix of clean stainless steel and warm mango wood creates a stylish and practical kitchen space.
This coastal, contemporary Tiny Home features a warm yet industrial style kitchen with stainless steel counters and husky tool drawers with black cabinets. the silver metal counters are complimented by grey subway tiling as a backsplash against the warmth of the locally sourced curly mango wood windowsill ledge. I mango wood windowsill also acts as a pass-through window to an outdoor bar and seating area on the deck. Entertaining guests right from the kitchen essentially makes this a wet-bar. LED track lighting adds the right amount of accent lighting and brightness to the area. The window is actually a french door that is mirrored on the opposite side of the kitchen. This kitchen has 7-foot long stainless steel counters on either end. There are stainless steel outlet covers to match the industrial look. There are stained exposed beams adding a cozy and stylish feeling to the room. To the back end of the kitchen is a frosted glass pocket door leading to the bathroom. All shelving is made of Hawaiian locally sourced curly mango wood. A stainless steel fridge matches the rest of the style and is built-in to the staircase of this tiny home. Dish drying racks are hung on the wall to conserve space and reduce clutter.

他の地域にある広いラスティックスタイルのおしゃれなキッチン (シェーカースタイル扉のキャビネット、白いキャビネット、シルバーの調理設備、濃色無垢フローリング、茶色い床、黒いキッチンカウンター、アンダーカウンターシンク、御影石カウンター、白いキッチンパネル、ガラスまたは窓のキッチンパネル、窓) の写真

Roundhouse Urbo handless bespoke matt lacquer kitchen in Farrow & Ball Downpipe. Worksurface and splashback in Corian, Glacier White and on the island in stainless steel. Siemens appliances and Barazza flush / built-in gas hob. Westins ceiling extractor, Franke tap pull out nozzle in stainless steel and Quooker Boiling Water Tap. Evoline Power port pop up socket.

Featuring R.D. Henry & Company
シカゴにある中くらいなトランジショナルスタイルのおしゃれなI型キッチン (シェーカースタイル扉のキャビネット、白いキャビネット、白いキッチンパネル、サブウェイタイルのキッチンパネル、シルバーの調理設備、ステンレスカウンター、無垢フローリング) の写真
シカゴにある中くらいなトランジショナルスタイルのおしゃれなI型キッチン (シェーカースタイル扉のキャビネット、白いキャビネット、白いキッチンパネル、サブウェイタイルのキッチンパネル、シルバーの調理設備、ステンレスカウンター、無垢フローリング) の写真

Decor kitchen cabinets with custom color: Peale Green HC 121 By Benjamin Moore, GE Induction Range, Blanco sink and Stream White granite counters, new red oak floors, white hexagon tiles on the backsplash complement the hexagonal brushed brass hardware.

Everyday dishes are displayed on three understated shelves, also crafted from Reclaimed Chestnut.
Photo Credit: Crown Point Cabinetry
バーリントンにあるラスティックスタイルのおしゃれなキッチン (落し込みパネル扉のキャビネット、中間色木目調キャビネット、御影石カウンター、白いキッチンパネル、サブウェイタイルのキッチンパネル、シルバーの調理設備) の写真
バーリントンにあるラスティックスタイルのおしゃれなキッチン (落し込みパネル扉のキャビネット、中間色木目調キャビネット、御影石カウンター、白いキッチンパネル、サブウェイタイルのキッチンパネル、シルバーの調理設備) の写真

This classic Tudor home in Oakland was given a modern makeover with an interplay of soft and vibrant color, bold patterns, and sleek furniture. The classic woodwork and built-ins of the original house were maintained to add a gorgeous contrast to the modern decor.
Designed by Oakland interior design studio Joy Street Design. Serving Alameda, Berkeley, Orinda, Walnut Creek, Piedmont, and San Francisco.
For more about Joy Street Design, click here: https://www.joystreetdesign.com/
To learn more about this project, click here:
https://www.joystreetdesign.com/portfolio/oakland-tudor-home-renovation

Large center island in kitchen with seating facing the cooking and prep area.
ラスベガスにあるラグジュアリーな中くらいなコンテンポラリースタイルのおしゃれなキッチン (アンダーカウンターシンク、濃色木目調キャビネット、御影石カウンター、シルバーの調理設備、トラバーチンの床、フラットパネル扉のキャビネット、白いキッチンパネル、石スラブのキッチンパネル、グレーの床) の写真
ラスベガスにあるラグジュアリーな中くらいなコンテンポラリースタイルのおしゃれなキッチン (アンダーカウンターシンク、濃色木目調キャビネット、御影石カウンター、シルバーの調理設備、トラバーチンの床、フラットパネル扉のキャビネット、白いキッチンパネル、石スラブのキッチンパネル、グレーの床) の写真

Kitchen Design by Cabinets by Design LLC
http://www.houzz.com/pro/cabinetsbydesigniowa

The kitchen is highlighted by a blue glass back splash.
ロサンゼルスにある高級な中くらいなモダンスタイルのおしゃれなキッチン (ガラス板のキッチンパネル、青いキッチンパネル、フラットパネル扉のキャビネット、濃色木目調キャビネット、ステンレスカウンター、シルバーの調理設備、無垢フローリング) の写真
ロサンゼルスにある高級な中くらいなモダンスタイルのおしゃれなキッチン (ガラス板のキッチンパネル、青いキッチンパネル、フラットパネル扉のキャビネット、濃色木目調キャビネット、ステンレスカウンター、シルバーの調理設備、無垢フローリング) の写真

ポートランドにあるラグジュアリーな広いトラディショナルスタイルのおしゃれなキッチン (シルバーの調理設備、落し込みパネル扉のキャビネット、白いキャビネット、白いキッチンパネル、サブウェイタイルのキッチンパネル、御影石カウンター、アンダーカウンターシンク、濃色無垢フローリング、黒いキッチンカウンター) の写真

Our Carmel design-build studio planned a beautiful open-concept layout for this home with a lovely kitchen, adjoining dining area, and a spacious and comfortable living space. We chose a classic blue and white palette in the kitchen, used high-quality appliances, and added plenty of storage spaces to make it a functional, hardworking kitchen. In the adjoining dining area, we added a round table with elegant chairs. The spacious living room comes alive with comfortable furniture and furnishings with fun patterns and textures. A stunning fireplace clad in a natural stone finish creates visual interest. In the powder room, we chose a lovely gray printed wallpaper, which adds a hint of elegance in an otherwise neutral but charming space.
---
Project completed by Wendy Langston's Everything Home interior design firm, which serves Carmel, Zionsville, Fishers, Westfield, Noblesville, and Indianapolis.
For more about Everything Home, see here: https://everythinghomedesigns.com/
To learn more about this project, see here:
https://everythinghomedesigns.com/portfolio/modern-home-at-holliday-farms

This beautiful custom home built by Bowlin Built and designed by Boxwood Avenue in the Reno Tahoe area features creamy walls painted with Benjamin Moore's Swiss Coffee and white oak custom cabinetry. This dining room design is complete with a custom floating brass bistro bar and gorgeous brass light fixture.

Making Dreams come true
ルイビルにあるトラディショナルスタイルのおしゃれなキッチン (ガラス扉のキャビネット、白いキャビネット、御影石カウンター、白いキッチンパネル、シルバーの調理設備、白いキッチンカウンター) の写真
ルイビルにあるトラディショナルスタイルのおしゃれなキッチン (ガラス扉のキャビネット、白いキャビネット、御影石カウンター、白いキッチンパネル、シルバーの調理設備、白いキッチンカウンター) の写真

Jim Bartsch
サンルイスオビスポにある地中海スタイルのおしゃれなキッチン (エプロンフロントシンク、濃色木目調キャビネット、御影石カウンター、白いキッチンパネル、セラミックタイルのキッチンパネル、シルバーの調理設備、テラコッタタイルの床、白いキッチンカウンター、シェーカースタイル扉のキャビネット、茶色い床) の写真
サンルイスオビスポにある地中海スタイルのおしゃれなキッチン (エプロンフロントシンク、濃色木目調キャビネット、御影石カウンター、白いキッチンパネル、セラミックタイルのキッチンパネル、シルバーの調理設備、テラコッタタイルの床、白いキッチンカウンター、シェーカースタイル扉のキャビネット、茶色い床) の写真
キッチン (カラー調理設備、シルバーの調理設備、御影石カウンター、ラミネートカウンター、ステンレスカウンター) の写真
1