キッチン (カラー調理設備、シルバーの調理設備、白いキャビネット、フラットパネル扉のキャビネット、オープンシェルフ、グレーのキッチンカウンター、クッションフロア) の写真
絞り込み:
資材コスト
並び替え:今日の人気順
写真 1〜20 枚目(全 291 枚)

In this kitchen, Waypoint 650F door style in Painted Linen Finish with Eternia 3cm Ancaster quartz countertops accented with Top Knobs Lydia pull in Flat Black finish. The tile on the backsplash is 3x6 Anatolia Marlow with Tide Glossy finish. Also installed is an Elkay Crosstown Stainless Steel single bowl sink with colander, cutting board, drying rack and drain and a Moen Align pullout faucet in Matte Black finish. The flooring is Adura Rigid Sausalito LVT 6x48 plant in Bay Breeze for the kitchen and entry step.

Open plan apartment living for urban dwellers optimizes small space city living. Here a galley kitchen in white and dark gray makes a style statement.

This kitchen is part of the addition to the home. The addition of ~400 sq. ft. has allowed for this large open concept kitchen. We added a kitchen island with waterfall countertops throughout. Luxury vinyl floor throughout kitchen and home.
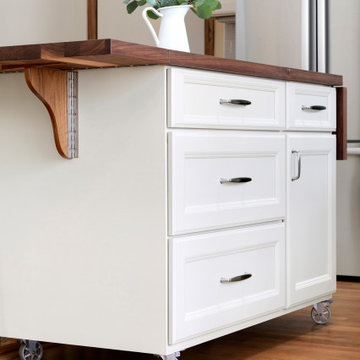
ミネアポリスにあるお手頃価格の中くらいなトラディショナルスタイルのおしゃれなキッチン (アンダーカウンターシンク、フラットパネル扉のキャビネット、白いキャビネット、クオーツストーンカウンター、グレーのキッチンパネル、サブウェイタイルのキッチンパネル、シルバーの調理設備、クッションフロア、茶色い床、グレーのキッチンカウンター) の写真
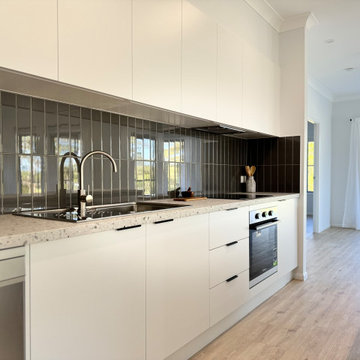
サンシャインコーストにある中くらいなおしゃれなキッチン (ダブルシンク、フラットパネル扉のキャビネット、白いキャビネット、ラミネートカウンター、グレーのキッチンパネル、セラミックタイルのキッチンパネル、シルバーの調理設備、クッションフロア、ベージュの床、グレーのキッチンカウンター) の写真

他の地域にある低価格の中くらいなコンテンポラリースタイルのおしゃれなキッチン (アンダーカウンターシンク、フラットパネル扉のキャビネット、白いキャビネット、珪岩カウンター、青いキッチンパネル、磁器タイルのキッチンパネル、シルバーの調理設備、クッションフロア、アイランドなし、ベージュの床、グレーのキッチンカウンター) の写真
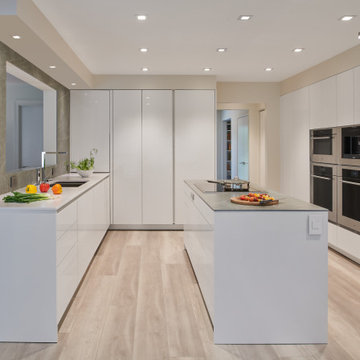
Tired of their dated kitchen, the owners of this suburban colonial were eager for a contemporary update with more pantry space, better organization, and performance appliances. Monochromatic cabinetry in matte white lacquer set the sleek new vibe. Not even handles interrupt the flow, as cabinet channels and push-to-open hardware uphold the minimalist look. Soft gray sintered stone (named “Zaha” after architect Zaha Hadid) cover the island’s slim counter and sink wall backsplash.
Photo credit: Anice Hoachlander
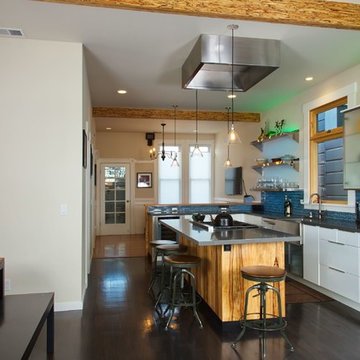
Seating area on left with washer and dryer behind glass door near wall, Living Room beyond. Cigdem Cogur on cabinet and design consultation, Sunny Grewal Photographer

Most people would relate to the typical floor plan of a 1980's Brick Veneer home. Disconnected living spaces with closed off rooms, the original layout comprised of a u shaped kitchen with an archway leading to the adjoining dining area that hooked around to a living room behind the kitchen wall.
The client had put a lot of thought into their requirements for the renovation, knowing building works would be involved. After seeing Ultimate Kitchens and Bathrooms projects feature in various magazines, they approached us confidently, knowing we would be able to manage this scale of work alongside their new dream kitchen.
Our designer, Beata Brzozowska worked closely with the client to gauge their ideals. The space was transformed with the archway wall between the being replaced by a beam to open up the run of the space to allow for a galley style kitchen. An idealistic walk in pantry was then cleverly incorporated to the design, where all storage needs could be concealed behind sliding doors. This gave scope for the bench top to be clutter free leading out to an alfresco space via bi-fold bay windows which acted as a servery.
An island bench at the living end side creates a great area for children to sit engaged in their homework or for another servery area to the interior zone.
A lot of research had been undertaken by this client before contacting us at Ultimate Kitchens & Bathrooms.
Photography: Marcel Voestermans
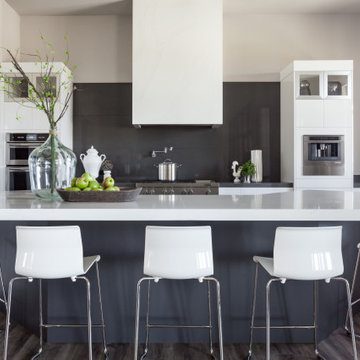
Twelve foot high ceilings are punctuated by a custom, quartz wrapped kitchen hood. Symmetrical towers flanking the cooking area house double ovens and a built-in espresso maker. Waterfall edges highlight the striking design of the island.

GesagtGetan Möbeldesign: Katharina Buchholz
デュッセルドルフにある高級な中くらいなコンテンポラリースタイルのおしゃれなキッチン (ドロップインシンク、フラットパネル扉のキャビネット、白いキャビネット、ラミネートカウンター、緑のキッチンパネル、ガラス板のキッチンパネル、シルバーの調理設備、クッションフロア、グレーの床、グレーのキッチンカウンター) の写真
デュッセルドルフにある高級な中くらいなコンテンポラリースタイルのおしゃれなキッチン (ドロップインシンク、フラットパネル扉のキャビネット、白いキャビネット、ラミネートカウンター、緑のキッチンパネル、ガラス板のキッチンパネル、シルバーの調理設備、クッションフロア、グレーの床、グレーのキッチンカウンター) の写真
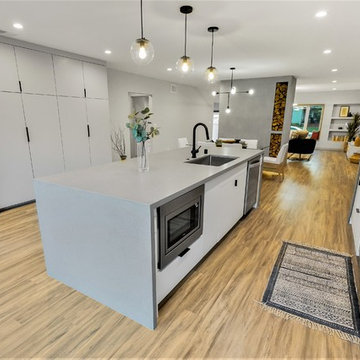
This kitchen is part of the addition to the home. The addition of ~400 sq. ft. has allowed for this large open concept kitchen. We added a kitchen island with waterfall countertops throughout. Luxury vinyl floor throughout kitchen and home.
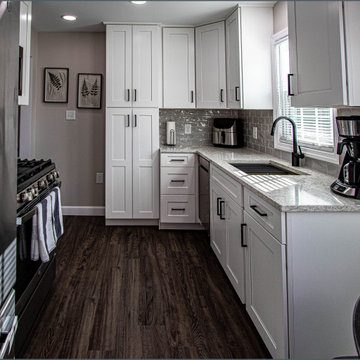
In this kitchen, Waypoint 650F door style in Painted Linen Finish with Eternia 3cm Ancaster quartz countertops accented with Top Knobs Lydia pull in Flat Black finish. The tile on the backsplash is 3x6 Anatolia Marlow with Tide Glossy finish. Also installed is an Elkay Crosstown Stainless Steel single bowl sink with colander, cutting board, drying rack and drain and a Moen Align pullout faucet in Matte Black finish. The flooring is Adura Rigid Sausalito LVT 6x48 plant in Bay Breeze for the kitchen and entry step.
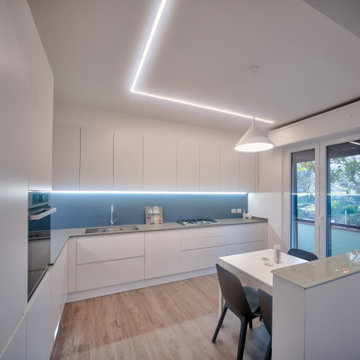
他の地域にある低価格の中くらいなコンテンポラリースタイルのおしゃれなキッチン (アンダーカウンターシンク、フラットパネル扉のキャビネット、白いキャビネット、珪岩カウンター、青いキッチンパネル、磁器タイルのキッチンパネル、シルバーの調理設備、クッションフロア、アイランドなし、ベージュの床、グレーのキッチンカウンター) の写真
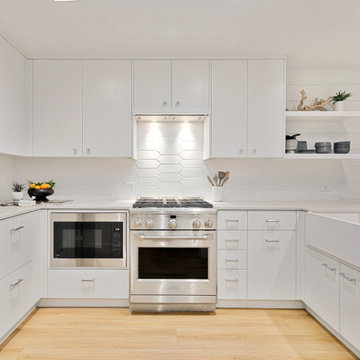
オレンジカウンティにあるお手頃価格の小さなビーチスタイルのおしゃれなキッチン (エプロンフロントシンク、フラットパネル扉のキャビネット、白いキャビネット、クオーツストーンカウンター、白いキッチンパネル、セラミックタイルのキッチンパネル、シルバーの調理設備、クッションフロア、アイランドなし、茶色い床、グレーのキッチンカウンター) の写真
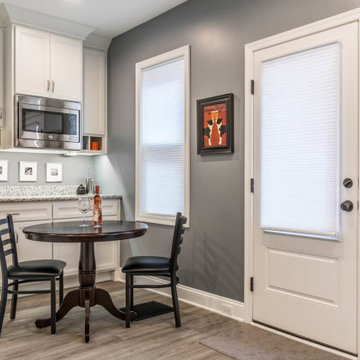
A badly level ceiling, solid brick walls, and leftover architectural features that no longer made sense. That is what stood between Michael and Craig and their beautiful kitchen. The kitchen in this 1899 Lancaster City row home was barely functional. So after creating a plan together that maximized the space while staying in the budget, the work began.
The entire room was completely gutted... including an 18” brick wall which opened up the corner to make room for more counter space and cabinets. Gutting the room also allowed us to level the ceiling to give a perfect finish to the top of the cabinets.
It was amazing to see the kitchen come together.
Soft maple cabinets painted with the Simply White finish. The doors were in the flat panel style with a 1/2” overlay. Lina Pearl granite countertops with a Marazzi Midpark Mosaics glazed porcelain backsplash in Shadow with Alabaster grout. Coretec Plus was used for the flooring in the Whittier Oak color. Most of the appliances were purchased from Martin's Appliances – including the stainless steel Elica stove hood.

Most people would relate to the typical floor plan of a 1980's Brick Veneer home. Disconnected living spaces with closed off rooms, the original layout comprised of a u shaped kitchen with an archway leading to the adjoining dining area that hooked around to a living room behind the kitchen wall.
The client had put a lot of thought into their requirements for the renovation, knowing building works would be involved. After seeing Ultimate Kitchens and Bathrooms projects feature in various magazines, they approached us confidently, knowing we would be able to manage this scale of work alongside their new dream kitchen.
Our designer, Beata Brzozowska worked closely with the client to gauge their ideals. The space was transformed with the archway wall between the being replaced by a beam to open up the run of the space to allow for a galley style kitchen. An idealistic walk in pantry was then cleverly incorporated to the design, where all storage needs could be concealed behind sliding doors. This gave scope for the bench top to be clutter free leading out to an alfresco space via bi-fold bay windows which acted as a servery.
An island bench at the living end side creates a great area for children to sit engaged in their homework or for another servery area to the interior zone.
A lot of research had been undertaken by this client before contacting us at Ultimate Kitchens & Bathrooms.
Photography: Marcel Voestermans
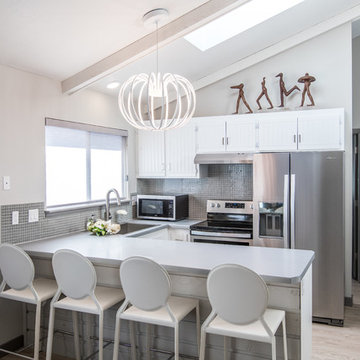
デンバーにあるお手頃価格の小さなコンテンポラリースタイルのおしゃれなキッチン (ドロップインシンク、フラットパネル扉のキャビネット、白いキャビネット、ラミネートカウンター、グレーのキッチンパネル、ガラスタイルのキッチンパネル、シルバーの調理設備、クッションフロア、マルチカラーの床、グレーのキッチンカウンター) の写真
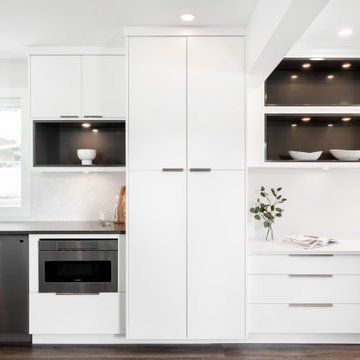
バンクーバーにある高級な広いモダンスタイルのおしゃれなキッチン (アンダーカウンターシンク、フラットパネル扉のキャビネット、白いキャビネット、クオーツストーンカウンター、白いキッチンパネル、石スラブのキッチンパネル、シルバーの調理設備、クッションフロア、茶色い床、グレーのキッチンカウンター) の写真
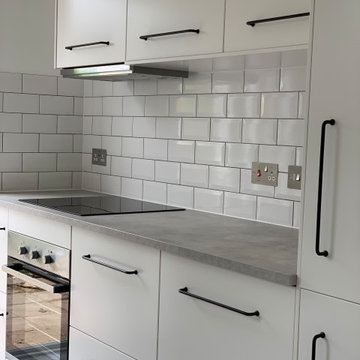
The small tired kitchen needed refreshing after a long term rental ready to get back on the market quickly. The space was very small, so knocking down a wall and using some external cupboard space to extend the kitchen made the whole space much lighter and brighter with a door directly to the garden
キッチン (カラー調理設備、シルバーの調理設備、白いキャビネット、フラットパネル扉のキャビネット、オープンシェルフ、グレーのキッチンカウンター、クッションフロア) の写真
1