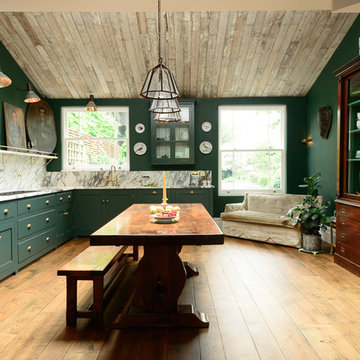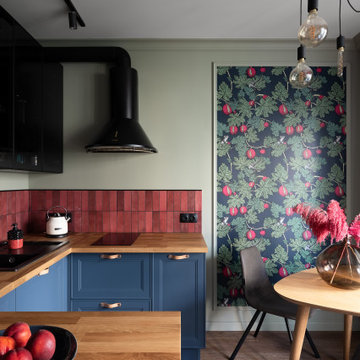広い、中くらいなキッチン (黒い調理設備、ドロップインシンク) の写真
絞り込み:
資材コスト
並び替え:今日の人気順
写真 1〜20 枚目(全 9,367 枚)
1/5

書斎とダイニングリビングがずれながら繋がる。
東京23区にある中くらいなコンテンポラリースタイルのおしゃれなキッチン (無垢フローリング、グレーの床、ドロップインシンク、フラットパネル扉のキャビネット、グレーのキャビネット、白いキッチンパネル、黒い調理設備、グレーのキッチンカウンター) の写真
東京23区にある中くらいなコンテンポラリースタイルのおしゃれなキッチン (無垢フローリング、グレーの床、ドロップインシンク、フラットパネル扉のキャビネット、グレーのキャビネット、白いキッチンパネル、黒い調理設備、グレーのキッチンカウンター) の写真

The project brief was to modernise, renovate and extend an existing property in Walsall, UK. Maintaining a classic but modern style, the property was extended and finished with a light grey render and grey stone slip cladding. Large windows, lantern-style skylights and roof skylights allow plenty of light into the open-plan spaces and rooms.
The full-height stone clad gable to the rear houses the main staircase, receiving plenty of daylight

他の地域にある低価格の中くらいなコンテンポラリースタイルのおしゃれなキッチン (ドロップインシンク、インセット扉のキャビネット、青いキャビネット、テラゾーカウンター、メタリックのキッチンパネル、ガラス板のキッチンパネル、黒い調理設備、テラゾーの床、白い床、白いキッチンカウンター、格子天井) の写真

Яркая кухня со вторым светом
サンクトペテルブルクにある広いコンテンポラリースタイルのおしゃれなキッチン (ドロップインシンク、フラットパネル扉のキャビネット、オレンジのキャビネット、磁器タイルのキッチンパネル、黒い調理設備、磁器タイルの床、ベージュの床) の写真
サンクトペテルブルクにある広いコンテンポラリースタイルのおしゃれなキッチン (ドロップインシンク、フラットパネル扉のキャビネット、オレンジのキャビネット、磁器タイルのキッチンパネル、黒い調理設備、磁器タイルの床、ベージュの床) の写真

The light and modern open plan kitchen, dining and living room allows the family to spend time together.
デヴォンにあるお手頃価格の中くらいなコンテンポラリースタイルのおしゃれなキッチン (ドロップインシンク、フラットパネル扉のキャビネット、緑のキャビネット、人工大理石カウンター、黒いキッチンパネル、セラミックタイルのキッチンパネル、黒い調理設備、淡色無垢フローリング、茶色い床、白いキッチンカウンター) の写真
デヴォンにあるお手頃価格の中くらいなコンテンポラリースタイルのおしゃれなキッチン (ドロップインシンク、フラットパネル扉のキャビネット、緑のキャビネット、人工大理石カウンター、黒いキッチンパネル、セラミックタイルのキッチンパネル、黒い調理設備、淡色無垢フローリング、茶色い床、白いキッチンカウンター) の写真

Bespoke kitchen design - pill shaped fluted island with ink blue wall cabinetry. Zellige tiles clad the shelves and chimney breast, paired with patterned encaustic floor tiles.

This warm and cosy modern grey kitchen is located in Hove. Its calm atmosphere allows you to sink into it as soon as you walk in the door. The use of handleless cabinets lends to the modern appeal, while the warm neutral colour palette creates a calming ambience — perfect for family time and socialising with friends. The client wanted a kitchen extension to accommodate open-plan space. We delivered just that: a contemporary, user-friendly, and homely space.
The cabinetry is a combination of Nolte's MatrixArt and Feel ranges in Quartz Grey and Volcanic Oak, which add to the calming atmosphere of the room. The large island is perfect for preparing food and quick bites, with plenty of space left in the room for the dining table and sofa for entertaining guests. The worktops are Radianz quartz in Napoli Beige, and the appliances are all from Neff, completing this sophisticated yet inviting kitchen.

One wowee kitchen!
Designed for a family with Sri-Lankan and Singaporean heritage, the brief for this project was to create a Scandi-Asian styled kitchen.
The design features ‘Skog’ wall panelling, straw bar stools, open shelving, a sofia swing, a bar and an olive tree.

Tornando in cucina: il piano è in agglomerato di quarzo dello stesso colore/tonalità delle ante in melaminico, anche il frigorifero ha la stessa tonalità del resto, perché?
volevamo dare importanza al pavimento/schienale cucina in Ardesia ed al piano tavolo/soffitto con travi in legno tinto.

Aim: Transform the family kitchen into an entertainer dream. Catering from 40 - 100 people.
Increase storage and workspace
Improve laundry
Seating in kitchen
Luxurious yet durable finishes
Achieved by:
- removal of numerous walls
- create butlers pantry
- proposed built cabinetry from the kitchen into the informal lounge and formal dining area
- conversion of the window to doors
- enormous island bench

ダブリンにある中くらいなコンテンポラリースタイルのおしゃれなキッチン (白いキャビネット、木材カウンター、白い床、ドロップインシンク、フラットパネル扉のキャビネット、緑のキッチンパネル、黒い調理設備、テラゾーの床) の写真

For a room with this much light, a dark colored kitchen, like this luxurious upgrade on Mid-Century Modern design, presents a striking contrast. The light in the room majestically bounces off the shiny and polished laminate wood grain cabinets, adding an even bigger statement to this bold arrangement.
NS Designs, Pasadena, CA
http://nsdesignsonline.com
626-491-9411

deVOL Kitchens
他の地域にあるラグジュアリーな広いトラディショナルスタイルのおしゃれなキッチン (ドロップインシンク、緑のキャビネット、大理石カウンター、白いキッチンパネル、黒い調理設備、濃色無垢フローリング、アイランドなし、シェーカースタイル扉のキャビネット) の写真
他の地域にあるラグジュアリーな広いトラディショナルスタイルのおしゃれなキッチン (ドロップインシンク、緑のキャビネット、大理石カウンター、白いキッチンパネル、黒い調理設備、濃色無垢フローリング、アイランドなし、シェーカースタイル扉のキャビネット) の写真

A flat panel, L-shape kitchen in contemporary style in an old cottage.
A handleless design, low cabinetry and downdraft extractor to keep the kitchen sleek and minimal.

Textured Oak and black in a classic Shaker style panel. New for 2019.
サンフランシスコにあるラグジュアリーな中くらいなトランジショナルスタイルのおしゃれなキッチン (ドロップインシンク、中間色木目調キャビネット、大理石カウンター、黒い調理設備、淡色無垢フローリング、茶色い床、マルチカラーのキッチンカウンター、シェーカースタイル扉のキャビネット) の写真
サンフランシスコにあるラグジュアリーな中くらいなトランジショナルスタイルのおしゃれなキッチン (ドロップインシンク、中間色木目調キャビネット、大理石カウンター、黒い調理設備、淡色無垢フローリング、茶色い床、マルチカラーのキッチンカウンター、シェーカースタイル扉のキャビネット) の写真

Beautiful Modern Kitchen. With Led Lighting and Quartzite Countertops. Blum Hardware and black handles
マイアミにある高級な広いモダンスタイルのおしゃれなキッチン (ドロップインシンク、フラットパネル扉のキャビネット、中間色木目調キャビネット、珪岩カウンター、マルチカラーのキッチンパネル、大理石のキッチンパネル、黒い調理設備、磁器タイルの床、グレーの床、マルチカラーのキッチンカウンター) の写真
マイアミにある高級な広いモダンスタイルのおしゃれなキッチン (ドロップインシンク、フラットパネル扉のキャビネット、中間色木目調キャビネット、珪岩カウンター、マルチカラーのキッチンパネル、大理石のキッチンパネル、黒い調理設備、磁器タイルの床、グレーの床、マルチカラーのキッチンカウンター) の写真

Our design process is set up to tease out what is unique about a project and a client so that we can create something peculiar to them. When we first went to see this client, we noticed that they used their fridge as a kind of notice board to put up pictures by the kids, reminders, lists, cards etc… with magnets onto the metal face of the old fridge. In their new kitchen they wanted integrated appliances and for things to be neat, but we felt these drawings and cards needed a place to be celebrated and we proposed a cork panel integrated into the cabinet fronts… the idea developed into a full band of cork, stained black to match the black front of the oven, to bind design together. It also acts as a bit of a sound absorber (important when you have 3yr old twins!) and sits over the splash back so that there is a lot of space to curate an evolving backdrop of things you might pin to it.
In this design, we wanted to design the island as big table in the middle of the room. The thing about thinking of an island like a piece of furniture in this way is that it allows light and views through and around; it all helps the island feel more delicate and elegant… and the room less taken up by island. The frame is made from solid oak and we stained it black to balance the composition with the stained cork.
The sink run is a set of floating drawers that project from the wall and the flooring continues under them - this is important because again, it makes the room feel more spacious. The full height cabinets are purposefully a calm, matt off white. We used Farrow and Ball ’School house white’… because its our favourite ‘white’ of course! All of the whitegoods are integrated into this full height run: oven, microwave, fridge, freezer, dishwasher and a gigantic pantry cupboard.
A sweet detail is the hand turned cabinet door knobs - The clients are music lovers and the knobs are enlarged versions of the volume knob from a 1970s record player.

We apply marble tiles flooring with black and white for the backsplash, table top, walls and cabinets as a more neutral modernism palette. As walk forward to the laundry area, we apply a little dramatic mosaic tiles to distinct between two sections.

A historic London townhouse, redesigned by Rose Narmani Interiors.
ロンドンにあるラグジュアリーな広いコンテンポラリースタイルのおしゃれなアイランドキッチン (ドロップインシンク、フラットパネル扉のキャビネット、青いキャビネット、大理石カウンター、白いキッチンパネル、大理石のキッチンパネル、黒い調理設備、竹フローリング、ベージュの床、白いキッチンカウンター) の写真
ロンドンにあるラグジュアリーな広いコンテンポラリースタイルのおしゃれなアイランドキッチン (ドロップインシンク、フラットパネル扉のキャビネット、青いキャビネット、大理石カウンター、白いキッチンパネル、大理石のキッチンパネル、黒い調理設備、竹フローリング、ベージュの床、白いキッチンカウンター) の写真

Синяя кухня с ярким фартуком и барной стойкой.
サンクトペテルブルクにある低価格の中くらいなコンテンポラリースタイルのおしゃれなコの字型キッチン (ドロップインシンク、落し込みパネル扉のキャビネット、青いキャビネット、木材カウンター、ピンクのキッチンパネル、セラミックタイルのキッチンパネル、黒い調理設備、無垢フローリング、茶色い床、茶色いキッチンカウンター) の写真
サンクトペテルブルクにある低価格の中くらいなコンテンポラリースタイルのおしゃれなコの字型キッチン (ドロップインシンク、落し込みパネル扉のキャビネット、青いキャビネット、木材カウンター、ピンクのキッチンパネル、セラミックタイルのキッチンパネル、黒い調理設備、無垢フローリング、茶色い床、茶色いキッチンカウンター) の写真
広い、中くらいなキッチン (黒い調理設備、ドロップインシンク) の写真
1