独立型キッチン (黒い調理設備、緑の床) の写真
絞り込み:
資材コスト
並び替え:今日の人気順
写真 21〜32 枚目(全 32 枚)
1/4

Frédéric Bali
パリにある高級な広いインダストリアルスタイルのおしゃれなキッチン (エプロンフロントシンク、オープンシェルフ、淡色木目調キャビネット、コンクリートカウンター、緑のキッチンパネル、黒い調理設備、セメントタイルの床、アイランドなし、緑の床、グレーのキッチンカウンター) の写真
パリにある高級な広いインダストリアルスタイルのおしゃれなキッチン (エプロンフロントシンク、オープンシェルフ、淡色木目調キャビネット、コンクリートカウンター、緑のキッチンパネル、黒い調理設備、セメントタイルの床、アイランドなし、緑の床、グレーのキッチンカウンター) の写真
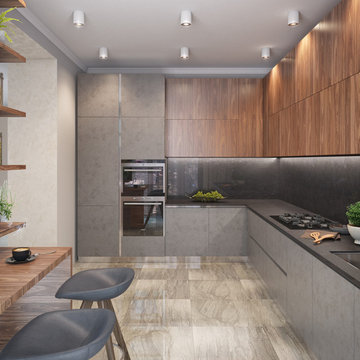
Dariia Serbenova
他の地域にある高級な中くらいなコンテンポラリースタイルのおしゃれなキッチン (アンダーカウンターシンク、フラットパネル扉のキャビネット、グレーのキャビネット、クオーツストーンカウンター、グレーのキッチンパネル、石スラブのキッチンパネル、黒い調理設備、磁器タイルの床、緑の床) の写真
他の地域にある高級な中くらいなコンテンポラリースタイルのおしゃれなキッチン (アンダーカウンターシンク、フラットパネル扉のキャビネット、グレーのキャビネット、クオーツストーンカウンター、グレーのキッチンパネル、石スラブのキッチンパネル、黒い調理設備、磁器タイルの床、緑の床) の写真
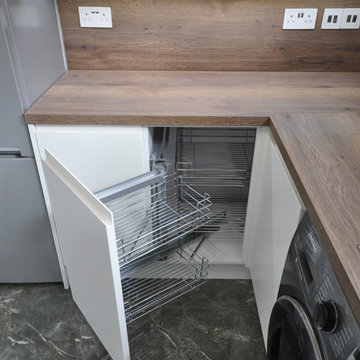
Extensive use of space saving wirework. Magic corner shown
ロンドンにあるお手頃価格の中くらいなコンテンポラリースタイルのおしゃれなキッチン (シングルシンク、フラットパネル扉のキャビネット、白いキャビネット、ラミネートカウンター、茶色いキッチンパネル、黒い調理設備、磁器タイルの床、アイランドなし、緑の床、茶色いキッチンカウンター) の写真
ロンドンにあるお手頃価格の中くらいなコンテンポラリースタイルのおしゃれなキッチン (シングルシンク、フラットパネル扉のキャビネット、白いキャビネット、ラミネートカウンター、茶色いキッチンパネル、黒い調理設備、磁器タイルの床、アイランドなし、緑の床、茶色いキッチンカウンター) の写真
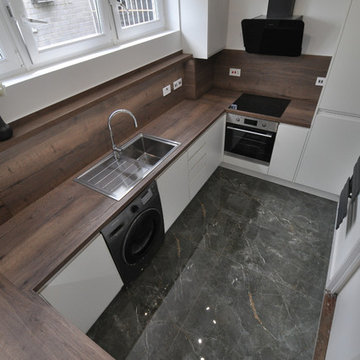
4 very large porcelain tiles, 1200x900mm, used for the floor for impact and less grout lines. The boiler was boxed in with access panels below. The laminated worktop was from Egger along with matching splashback. Also featured was a narrow shelf, with recessed led lighting underneath, positioned on top of the splashback on the sink run. Extensive use of space saving wirework. The grey radiator doubled as a towel rail
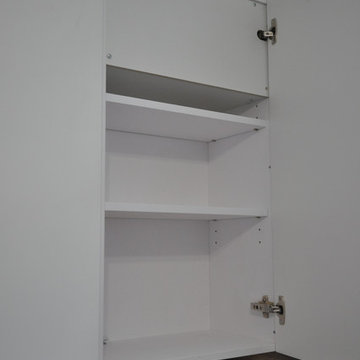
The extractor fan was built into the cupboard and vented out through the top
ロンドンにあるお手頃価格の中くらいなコンテンポラリースタイルのおしゃれなキッチン (シングルシンク、フラットパネル扉のキャビネット、白いキャビネット、ラミネートカウンター、茶色いキッチンパネル、黒い調理設備、磁器タイルの床、アイランドなし、緑の床、茶色いキッチンカウンター) の写真
ロンドンにあるお手頃価格の中くらいなコンテンポラリースタイルのおしゃれなキッチン (シングルシンク、フラットパネル扉のキャビネット、白いキャビネット、ラミネートカウンター、茶色いキッチンパネル、黒い調理設備、磁器タイルの床、アイランドなし、緑の床、茶色いキッチンカウンター) の写真
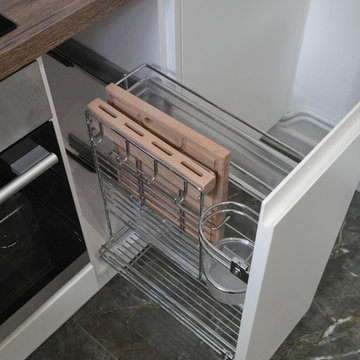
Extensive use of space saving wirework. Utensile and chopping board pullout shown
ロンドンにあるお手頃価格の中くらいなコンテンポラリースタイルのおしゃれなキッチン (シングルシンク、フラットパネル扉のキャビネット、白いキャビネット、ラミネートカウンター、茶色いキッチンパネル、黒い調理設備、磁器タイルの床、アイランドなし、緑の床、茶色いキッチンカウンター) の写真
ロンドンにあるお手頃価格の中くらいなコンテンポラリースタイルのおしゃれなキッチン (シングルシンク、フラットパネル扉のキャビネット、白いキャビネット、ラミネートカウンター、茶色いキッチンパネル、黒い調理設備、磁器タイルの床、アイランドなし、緑の床、茶色いキッチンカウンター) の写真
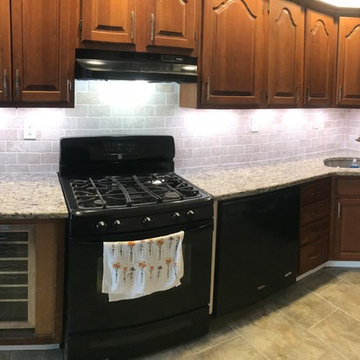
Travertine backsplash installed, under cabinet lighting with dimmer switch installed. Kitchen floor removed and replaced
フィラデルフィアにあるお手頃価格の中くらいなおしゃれなキッチン (アンダーカウンターシンク、落し込みパネル扉のキャビネット、茶色いキャビネット、御影石カウンター、ベージュキッチンパネル、トラバーチンのキッチンパネル、黒い調理設備、セラミックタイルの床、アイランドなし、緑の床、ベージュのキッチンカウンター) の写真
フィラデルフィアにあるお手頃価格の中くらいなおしゃれなキッチン (アンダーカウンターシンク、落し込みパネル扉のキャビネット、茶色いキャビネット、御影石カウンター、ベージュキッチンパネル、トラバーチンのキッチンパネル、黒い調理設備、セラミックタイルの床、アイランドなし、緑の床、ベージュのキッチンカウンター) の写真
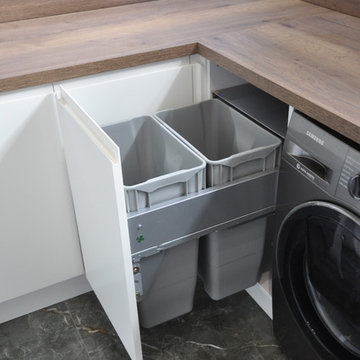
Extensive use of space saving wirework. Double pullout bin shown
ロンドンにあるお手頃価格の中くらいなコンテンポラリースタイルのおしゃれなキッチン (シングルシンク、フラットパネル扉のキャビネット、白いキャビネット、ラミネートカウンター、茶色いキッチンパネル、黒い調理設備、磁器タイルの床、アイランドなし、緑の床、茶色いキッチンカウンター) の写真
ロンドンにあるお手頃価格の中くらいなコンテンポラリースタイルのおしゃれなキッチン (シングルシンク、フラットパネル扉のキャビネット、白いキャビネット、ラミネートカウンター、茶色いキッチンパネル、黒い調理設備、磁器タイルの床、アイランドなし、緑の床、茶色いキッチンカウンター) の写真
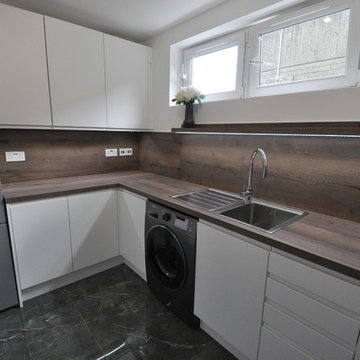
4 very large porcelain tiles, 1200x900mm, used for the floor for impact and less grout lines. The boiler was boxed in with access panels below. The laminated worktop was from Egger along with matching splashback. Also featured was a narrow shelf, with recessed led lighting underneath, positioned on top of the splashback on the sink run. Extensive use of space saving wirework. The grey radiator doubled as a towel rail
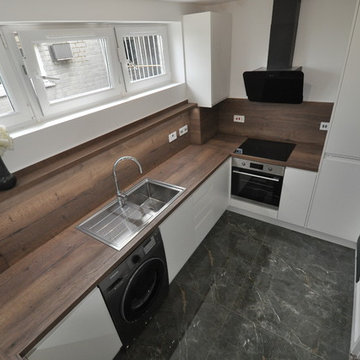
4 very large porcelain tiles, 1200x900mm, used for the floor for impact and less grout lines. The boiler was boxed in with access panels below. The laminated worktop was from Egger along with matching splashback. Also featured was a narrow shelf, with recessed led lighting underneath, positioned on top of the splashback on the sink run. Extensive use of space saving wirework. The grey radiator doubled as a towel rail
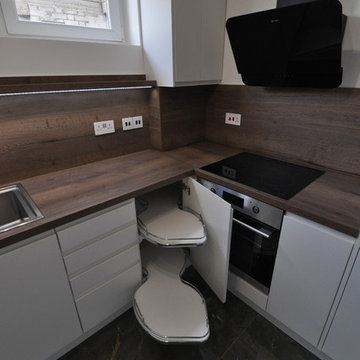
Extensive use of space saving wirework. Lemans corner shown
ロンドンにあるお手頃価格の中くらいなコンテンポラリースタイルのおしゃれなキッチン (シングルシンク、フラットパネル扉のキャビネット、白いキャビネット、ラミネートカウンター、茶色いキッチンパネル、黒い調理設備、磁器タイルの床、アイランドなし、緑の床、茶色いキッチンカウンター) の写真
ロンドンにあるお手頃価格の中くらいなコンテンポラリースタイルのおしゃれなキッチン (シングルシンク、フラットパネル扉のキャビネット、白いキャビネット、ラミネートカウンター、茶色いキッチンパネル、黒い調理設備、磁器タイルの床、アイランドなし、緑の床、茶色いキッチンカウンター) の写真
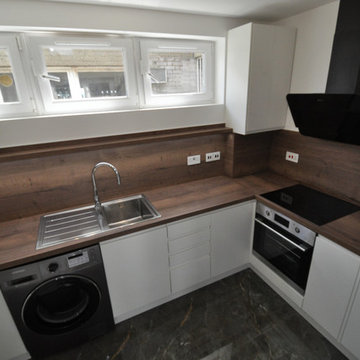
The boiler was boxed in with access panels below. The laminated worktop was from Egger along with matching splashback. Also featured was a narrow shelf, with recessed led lighting underneath, positioned on top of the splashback on the sink run. Extensive use of space saving wirework. The grey radiator doubled as a towel rail
独立型キッチン (黒い調理設備、緑の床) の写真
2