アイランドキッチン (黒い調理設備、コルクフローリング) の写真
絞り込み:
資材コスト
並び替え:今日の人気順
写真 1〜20 枚目(全 49 枚)
1/4

The brief was to create a feminine home suitable for parties and the client wanted to have a luxurious deco feel whilst remaining contemporary. We worked with a local Kitchen company Tomas Living to create the perfect space for our client in these ice cream colours.
The Gubi Beetle bar stools had a bespoke pink leather chosen to compliment the scheme.

ロンドンにあるお手頃価格の中くらいなインダストリアルスタイルのおしゃれなキッチン (ドロップインシンク、フラットパネル扉のキャビネット、黒いキャビネット、人工大理石カウンター、緑のキッチンパネル、磁器タイルのキッチンパネル、黒い調理設備、コルクフローリング、茶色い床、黒いキッチンカウンター、グレーと黒) の写真
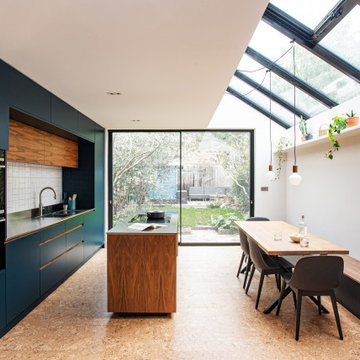
ロンドンにある高級な中くらいなコンテンポラリースタイルのおしゃれなキッチン (一体型シンク、フラットパネル扉のキャビネット、青いキャビネット、ステンレスカウンター、白いキッチンパネル、セラミックタイルのキッチンパネル、黒い調理設備、コルクフローリング、茶色い床) の写真
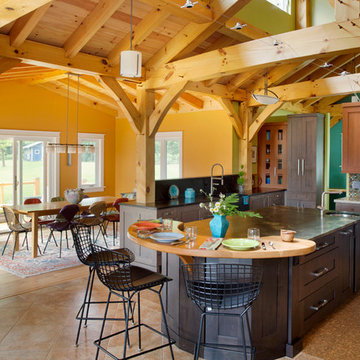
Eric Roth
ジャクソンビルにある中くらいなトランジショナルスタイルのおしゃれなキッチン (シングルシンク、落し込みパネル扉のキャビネット、濃色木目調キャビネット、マルチカラーのキッチンパネル、黒い調理設備、コルクフローリング) の写真
ジャクソンビルにある中くらいなトランジショナルスタイルのおしゃれなキッチン (シングルシンク、落し込みパネル扉のキャビネット、濃色木目調キャビネット、マルチカラーのキッチンパネル、黒い調理設備、コルクフローリング) の写真

Contemporary, highly practical, open plan kitchen and dining space with an industrial edge.
Interior design details include: a beautiful random timber plank feature wall to add interest and amazing warmth to the space; cork flooring which is warm, robust and offers acoustic properties; industrial styled lights and bespoke reclaimed wood and steel dining table with rattan and steel chairs.
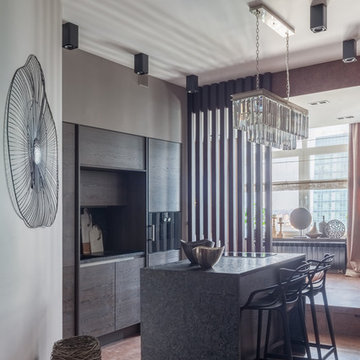
Юрий Гришко
他の地域にある高級な中くらいなコンテンポラリースタイルのおしゃれなキッチン (アンダーカウンターシンク、フラットパネル扉のキャビネット、濃色木目調キャビネット、御影石カウンター、黒いキッチンパネル、石スラブのキッチンパネル、黒い調理設備、コルクフローリング、茶色い床、黒いキッチンカウンター) の写真
他の地域にある高級な中くらいなコンテンポラリースタイルのおしゃれなキッチン (アンダーカウンターシンク、フラットパネル扉のキャビネット、濃色木目調キャビネット、御影石カウンター、黒いキッチンパネル、石スラブのキッチンパネル、黒い調理設備、コルクフローリング、茶色い床、黒いキッチンカウンター) の写真

バンクーバーにある小さなコンテンポラリースタイルのおしゃれなキッチン (アンダーカウンターシンク、フラットパネル扉のキャビネット、青いキャビネット、グレーのキッチンパネル、石タイルのキッチンパネル、黒い調理設備、コルクフローリング、グレーの床、白いキッチンカウンター) の写真
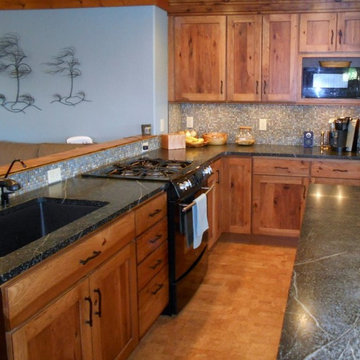
他の地域にある中くらいなトラディショナルスタイルのおしゃれなキッチン (アンダーカウンターシンク、シェーカースタイル扉のキャビネット、中間色木目調キャビネット、ソープストーンカウンター、マルチカラーのキッチンパネル、モザイクタイルのキッチンパネル、黒い調理設備、コルクフローリング) の写真
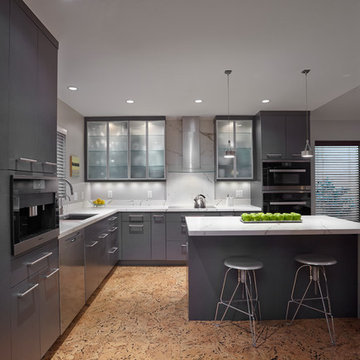
フェニックスにある中くらいなコンテンポラリースタイルのおしゃれなキッチン (アンダーカウンターシンク、フラットパネル扉のキャビネット、グレーのキャビネット、大理石カウンター、マルチカラーのキッチンパネル、大理石のキッチンパネル、黒い調理設備、コルクフローリング、マルチカラーの床) の写真
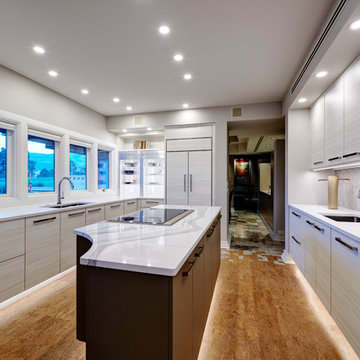
デンバーにあるラグジュアリーな中くらいなコンテンポラリースタイルのおしゃれなキッチン (アンダーカウンターシンク、グレーのキャビネット、白いキッチンパネル、セラミックタイルのキッチンパネル、コルクフローリング、茶色い床、白いキッチンカウンター、フラットパネル扉のキャビネット、黒い調理設備) の写真
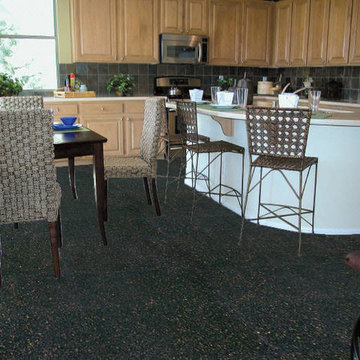
Color: Luminaries-Dark-Mono-Massive
シカゴにあるお手頃価格の中くらいなトラディショナルスタイルのおしゃれなキッチン (レイズドパネル扉のキャビネット、淡色木目調キャビネット、黒い調理設備、コルクフローリング) の写真
シカゴにあるお手頃価格の中くらいなトラディショナルスタイルのおしゃれなキッチン (レイズドパネル扉のキャビネット、淡色木目調キャビネット、黒い調理設備、コルクフローリング) の写真
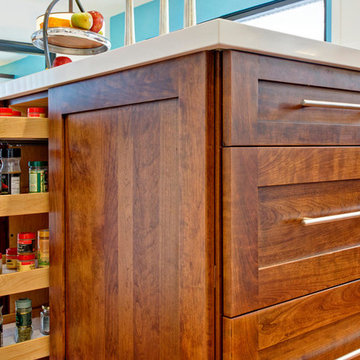
One side of the Island has a Pull-Out Pantry for spices providing an easy access while preparing the food.
Contractor: CairnsCraft Remodeling
Designer: Helene Lindquist
Jon Upson
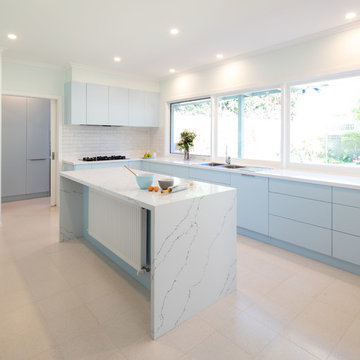
Kapa Photography
メルボルンにある高級な広いコンテンポラリースタイルのおしゃれなキッチン (ダブルシンク、フラットパネル扉のキャビネット、青いキャビネット、クオーツストーンカウンター、白いキッチンパネル、セラミックタイルのキッチンパネル、黒い調理設備、コルクフローリング、ベージュの床、白いキッチンカウンター) の写真
メルボルンにある高級な広いコンテンポラリースタイルのおしゃれなキッチン (ダブルシンク、フラットパネル扉のキャビネット、青いキャビネット、クオーツストーンカウンター、白いキッチンパネル、セラミックタイルのキッチンパネル、黒い調理設備、コルクフローリング、ベージュの床、白いキッチンカウンター) の写真
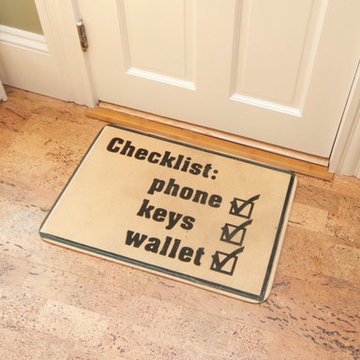
What a cool idea
ボストンにあるお手頃価格の中くらいなトラディショナルスタイルのおしゃれなキッチン (一体型シンク、シェーカースタイル扉のキャビネット、中間色木目調キャビネット、御影石カウンター、白いキッチンパネル、セメントタイルのキッチンパネル、黒い調理設備、コルクフローリング) の写真
ボストンにあるお手頃価格の中くらいなトラディショナルスタイルのおしゃれなキッチン (一体型シンク、シェーカースタイル扉のキャビネット、中間色木目調キャビネット、御影石カウンター、白いキッチンパネル、セメントタイルのキッチンパネル、黒い調理設備、コルクフローリング) の写真
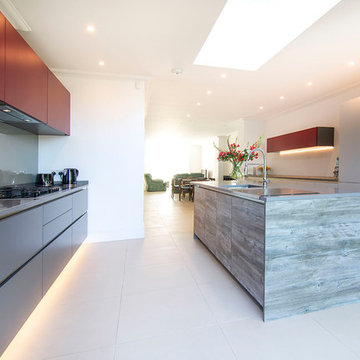
Furniture: Red & Grey Matt laquered doors without handles
Appliances: NEFF
Worktop: Silestone & Schmidt Laminate
Designed by Schmidt Kitchens in Palmers Green
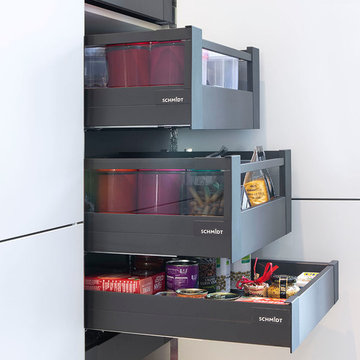
Furniture: Red & Grey Matt laquered doors without handles
Appliances: NEFF
Worktop: Silestone & Schmidt Laminate
Designed by Schmidt Kitchens in Palmers Green
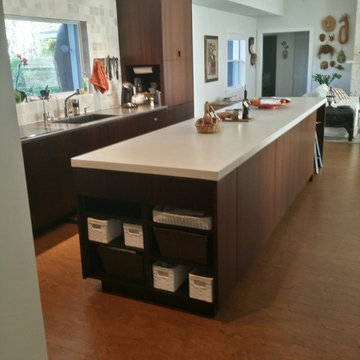
Chocolate Bamboo modern kitchen island with white concrete counter top and open shelves
オーランドにあるモダンスタイルのおしゃれなキッチン (アンダーカウンターシンク、フラットパネル扉のキャビネット、濃色木目調キャビネット、コンクリートカウンター、ベージュキッチンパネル、石タイルのキッチンパネル、黒い調理設備、コルクフローリング) の写真
オーランドにあるモダンスタイルのおしゃれなキッチン (アンダーカウンターシンク、フラットパネル扉のキャビネット、濃色木目調キャビネット、コンクリートカウンター、ベージュキッチンパネル、石タイルのキッチンパネル、黒い調理設備、コルクフローリング) の写真
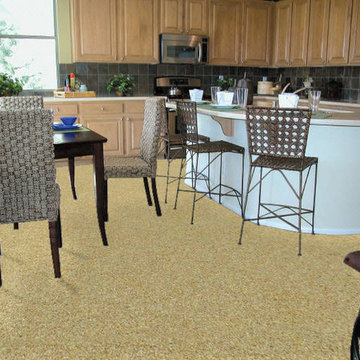
Color: Naturals-Creme-Mono
シカゴにあるお手頃価格の中くらいなトラディショナルスタイルのおしゃれなキッチン (レイズドパネル扉のキャビネット、淡色木目調キャビネット、クオーツストーンカウンター、グレーのキッチンパネル、石タイルのキッチンパネル、黒い調理設備、コルクフローリング) の写真
シカゴにあるお手頃価格の中くらいなトラディショナルスタイルのおしゃれなキッチン (レイズドパネル扉のキャビネット、淡色木目調キャビネット、クオーツストーンカウンター、グレーのキッチンパネル、石タイルのキッチンパネル、黒い調理設備、コルクフローリング) の写真
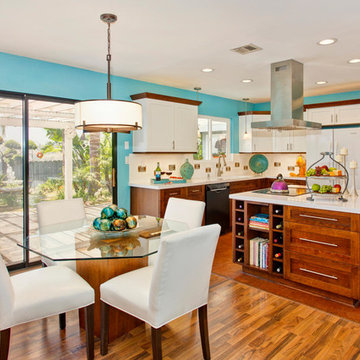
Our client likes to entertain friends at her home and wanted to open up the living room/ kitchen space and to make it more contemporary. We removed the walls next to the fireplace to visually open up the space. So now she can entertain her guests in an environment that functions perfectly for her many get-togethers.
The fireplace was converted from wood-burning into a gas insert with glass pebbles. Rectangular white porcelain tiles replaced the man-made rock hearth to give the clean and contemporary look you see. On both sides of the fireplace, white dual purpose storage was created using deep drawers facing the kitchen and open shelves facing the living room.
The decorative side panels hide the seams where the cabinets back up to one another. Recessed outlets were designed into the open shelves to provide easy access.
The Kitchen Island has cabinets that open to all four sides with wine cubbies, open shelving for her cookbooks, deep drawers with full extension guides and a soft-close feature for the dishes. The island was placed between the back of the fireplace and the L-shaped two-toned kitchen cabinets.
One side of the Island has a Pull-Out Pantry for spices providing an easy access while preparing the food.
White Silestone countertops with subway tile with a copper and stainless-steel mosaic design on the kitchen backsplash divides the cherry base cabinets and the white upper cabinets -- creating a clean and contemporary look and feel.
The designer chose to use cork flooring in the kitchen for it’s comfort, durability, and practicality. The induction drop-in cook-top with a contemporary stainless steel hood completes this bright and colorful kitchen remodel.
Contractor: CairnsCraft Remodeling
Designer: Helene Lindquist
Jon Upson
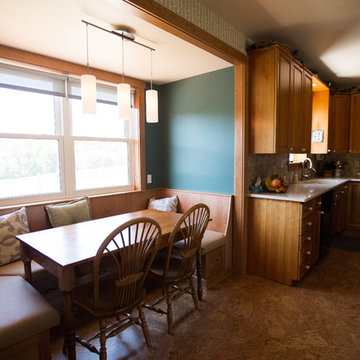
Custom built-in seating in new dinette addition.
photo by: One for the Wall
他の地域にある中くらいなカントリー風のおしゃれなキッチン (アンダーカウンターシンク、レイズドパネル扉のキャビネット、中間色木目調キャビネット、クオーツストーンカウンター、ベージュキッチンパネル、セラミックタイルのキッチンパネル、黒い調理設備、コルクフローリング) の写真
他の地域にある中くらいなカントリー風のおしゃれなキッチン (アンダーカウンターシンク、レイズドパネル扉のキャビネット、中間色木目調キャビネット、クオーツストーンカウンター、ベージュキッチンパネル、セラミックタイルのキッチンパネル、黒い調理設備、コルクフローリング) の写真
アイランドキッチン (黒い調理設備、コルクフローリング) の写真
1