キッチン (黒い調理設備、珪岩カウンター、無垢フローリング) の写真
絞り込み:
資材コスト
並び替え:今日の人気順
写真 1〜20 枚目(全 1,780 枚)
1/4

Clean, minimal and contemporary deep blue kitchen with marble worktop and splashback
ロンドンにある高級な広いコンテンポラリースタイルのおしゃれなキッチン (アンダーカウンターシンク、フラットパネル扉のキャビネット、青いキャビネット、珪岩カウンター、白いキッチンパネル、クオーツストーンのキッチンパネル、黒い調理設備、無垢フローリング、白いキッチンカウンター) の写真
ロンドンにある高級な広いコンテンポラリースタイルのおしゃれなキッチン (アンダーカウンターシンク、フラットパネル扉のキャビネット、青いキャビネット、珪岩カウンター、白いキッチンパネル、クオーツストーンのキッチンパネル、黒い調理設備、無垢フローリング、白いキッチンカウンター) の写真

デュッセルドルフにある広いコンテンポラリースタイルのおしゃれなキッチン (ドロップインシンク、フラットパネル扉のキャビネット、白いキャビネット、珪岩カウンター、グレーのキッチンパネル、黒い調理設備、無垢フローリング、茶色い床、ベージュのキッチンカウンター) の写真
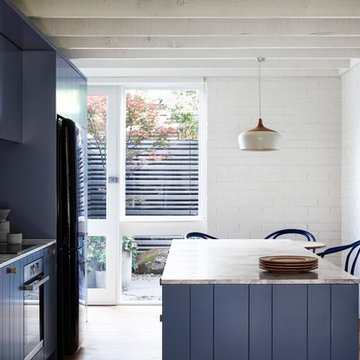
Photograph by Caitlin Mills + Styling by Tamara Maynes
メルボルンにある小さなコンテンポラリースタイルのおしゃれなキッチン (アンダーカウンターシンク、落し込みパネル扉のキャビネット、青いキャビネット、珪岩カウンター、白いキッチンパネル、レンガのキッチンパネル、黒い調理設備、無垢フローリング、グレーの床) の写真
メルボルンにある小さなコンテンポラリースタイルのおしゃれなキッチン (アンダーカウンターシンク、落し込みパネル扉のキャビネット、青いキャビネット、珪岩カウンター、白いキッチンパネル、レンガのキッチンパネル、黒い調理設備、無垢フローリング、グレーの床) の写真
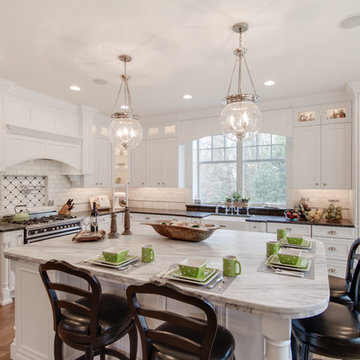
This bright kitchen features gorgeous white UltraCraft cabinetry and natural wood floors. The island countertop is Mont Blanc honed quartzite with a build-up edge treatment. To contrast, the perimeter countertop is Silver Pearl Leathered granite. All of the elements are tied together in the backsplash which features New Calacatta marble subway tile with a beautiful waterjet mosaic insert over the stove.

中くらいなおしゃれなキッチン (エプロンフロントシンク、シェーカースタイル扉のキャビネット、白いキャビネット、珪岩カウンター、白いキッチンパネル、サブウェイタイルのキッチンパネル、黒い調理設備、無垢フローリング、白いキッチンカウンター) の写真

Интерьер проектировался для семейной пары. Квартира располагается на 24-м этаже с прекрасным видом на лесной массив. Одной из задач было подчеркнуть вид и сохранить связь с окружающей природой.
В интерьере не использовались шторы, чтобы получить хороший вид из окна, дополнительное место для хранения и еще больше естественного света. Для увеличения площади была присоединена лоджия, а для визуального расширения — преимущественно белый цвет.
Читайте полное описание у нас на сайте:
https://www.hills-design.com/portfolio/

This beautiful custom crafted kitchen was designed for Irish jockey Barry Geraghty and his wife Paula. The bespoke solid poplar cabinetry has been handpainted in Farrow & Ball Strong White with Colourtrend Smoke Brush as a light and airy accent tone on the island. The kitchen features luxury driftwood oak internals, with the luxe theme continuing to the Calacatta marble picture-frame effect splashback and Silestone Yukon work surfaces. Appliances include an Aga range cooker a with Neff ovens for added versatility. The theme has been continued with custom cabinetry crafted for the living area and bathroom.

By taking down an exterior door and opening the space into the living room, we took a tiny cramped U-shaped kitchen and made it a fantastic place to entertain. Black appliances, hardware and plumbing provide contrast to the white cabinets and tile. The neutral Coastal Surf quartzite ties the space together with the finishes in the living room.

ロンドンにある高級な広いコンテンポラリースタイルのおしゃれなキッチン (アンダーカウンターシンク、フラットパネル扉のキャビネット、青いキャビネット、珪岩カウンター、白いキッチンパネル、クオーツストーンのキッチンパネル、黒い調理設備、無垢フローリング、白いキッチンカウンター) の写真

The kitchen was transformed by removing the entire back wall, building a staircase leading to the basement below and creating a glass box over it opening it up to the back garden.The deVol kitchen has Studio Green shaker cabinets and reeded glass. The splash back is aged brass and the worktops are quartz marble and reclaimed school laboratory iroko worktop for the island. The kitchen has reclaimed pine pocket doors leading onto the breakfast room.

オマハにある高級な中くらいなシャビーシック調のおしゃれなキッチン (アンダーカウンターシンク、シェーカースタイル扉のキャビネット、白いキャビネット、珪岩カウンター、グレーのキッチンパネル、石スラブのキッチンパネル、黒い調理設備、無垢フローリング、茶色い床、グレーのキッチンカウンター) の写真
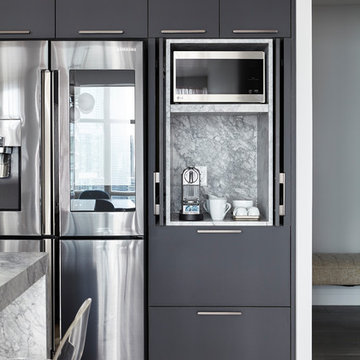
Valerie Wilcox
トロントにある高級な中くらいなモダンスタイルのおしゃれなキッチン (アンダーカウンターシンク、フラットパネル扉のキャビネット、グレーのキャビネット、珪岩カウンター、グレーのキッチンパネル、石スラブのキッチンパネル、黒い調理設備、無垢フローリング、ベージュの床、グレーのキッチンカウンター) の写真
トロントにある高級な中くらいなモダンスタイルのおしゃれなキッチン (アンダーカウンターシンク、フラットパネル扉のキャビネット、グレーのキャビネット、珪岩カウンター、グレーのキッチンパネル、石スラブのキッチンパネル、黒い調理設備、無垢フローリング、ベージュの床、グレーのキッチンカウンター) の写真
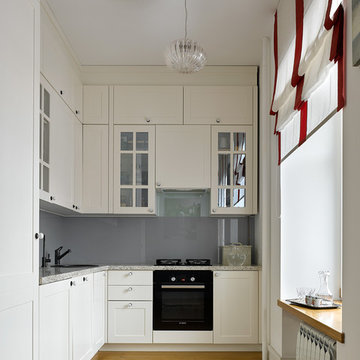
Кухонный фартук выполнен из стекла двух цветов.
Кухонный гарнитур изготовлен в столярной мастерской по моим эскизам. Ручки фарфоровые.
Римская штора «Korfil Decor».
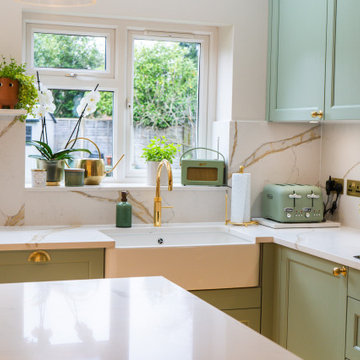
Our kitchen design features exquisite German-crafted Bristol Ash lacquered wooden doors, painted in serene pastel green and cashmere hues, evoking a sense of tranquility and sophistication. The addition of elegant gold handles and accents further enhances the aesthetic appeal, infusing the space with understated elegance.
Central to the design is the stunning Calacatta Tuscany Quartz worktop, a timeless choice that exudes luxury and refinement. Its intricate veining patterns and pristine surface elevate the overall ambiance, creating a focal point that commands attention.
Incorporating cutting-edge functionality, we've integrated premium appliances seamlessly into the design. From the Siemens hob to the Quooker gold tap, every element is selected for its superior performance and ergonomic design. The internal extractor ensures efficient ventilation, while the Blanco butler sink adds both style and functionality to the space.

シドニーにあるラグジュアリーな広いコンテンポラリースタイルのおしゃれなキッチン (アンダーカウンターシンク、シェーカースタイル扉のキャビネット、ベージュのキャビネット、珪岩カウンター、マルチカラーのキッチンパネル、石スラブのキッチンパネル、黒い調理設備、無垢フローリング、茶色い床、マルチカラーのキッチンカウンター、三角天井) の写真
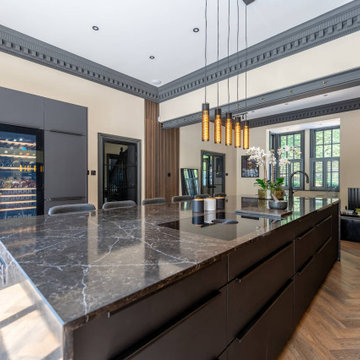
Our client wanted to create a space for family and friends, with a focus on entertainment via a design which had the ‘wow factor’. Our team has brought this vision to life by meticulously crafting a kitchen which more than meets their expectations.
The heart of this kitchen is the exquisite Brigitte Loft Matte Black range, exuding elegance and sophistication. Its sleek and contemporary design effortlessly combines with the timeless charm of the Wallis Burned Oak, creating a space that sets the stage for culinary adventures.
Complementing this stunning range is the exquisite 20mm Mars quartz worktop supplied by Algarve. Its luxurious appearance and durability make it the perfect food prep surface. It truly is a place where our clients can make meals, showcase their culinary creations, and indulge in the joy of cooking without compromising style.
Exceptional kitchen experiences are built around exceptional appliances – and we’ve integrated the finest kitchen equipment into this remarkable space. The AEG appliances bring cutting-edge technology and reliability to this kitchen, ensuring that every meal is prepared with precision and efficiency.
Our clients can now experience a new level of cooking perfection with the Bora hob, designed to seamlessly blend into the worktop. The Blanco sink offers functionality and style, while the Quooker tap delivers instant boiling water, making kitchen tasks effortless.
To add a unique touch to the kitchen, we’ve incorporated AquaPure wood wall panels, bringing the beauty of nature indoors and creating a refreshing ambience. The Antique silver mirrors enhance the wow factor, reflecting light and adding depth to the space.
With our attention to detail, commitment to quality, and a deep understanding of our clients’ desire to create a kitchen that wows, we have transformed the heart of their home into a space that will leave a lasting impression on their family and friends. Thanks to the Brigitte Loft Matt Black & Wallis Burned Oak Kitchen, this client can look forward to entertaining guests in a chic space – in 2023 and beyond.

The Brief
This Worthing client sought a stylish upgrade on their previous kitchen, swapping an old monochrome kitchen for something a little more colourful.
As well as a new theme, it was also up to designer Phil to incorporate a traditional element to match the style of this property, incorporating useful storage options. This client was also looking for a full flooring improvement which would help to integrate a dining and seating area into this vast space.
Design Elements
To suit the space designer Phil has created a great layout which incorporates all the elements of this project brief, with the bulk of amenities centred around a range cooker. Extra storage is provided in tall units that run all the way towards the dining and living area of this property.
The theme is comprised of Virginia shaker furniture from British supplier Mereway in colours sea mist and pebble grey.
Traditional features have been included in this project in the form of a butler style sink and herringbone flooring from Karndean. The flooring has been fitted by our expert team, and runs throughout this whole space to create a luxurious feel.
The chimney breast surrounding the range looks original, but has been built out by our installation team to add a further traditional element. Phil has added further storage either side of the range in the form of discrete cabinetry.
Special Inclusions
A key part of this design was creating a communal feel in the kitchen. To accomplish this, great care has been taken to incorporate the seating and dining area into the design making the vast room feel connected. To add to this element a peninsula island has been included with space for three to sit.
Around the kitchen, solid quartz surfaces have been opted for, with Silestone’s lusso finish nicely complimenting the theme of the space.
Project Highlight
To integrate the required storage, designer Phil has used a number of clever solutions to provide organised and maximised storage space.
An impressive pantry is built into tall units, with corner units and a pull out pantry also in the design. Feature end unit storage provides a nice place to store decorative cook books.
The End Result
The end result is a kitchen and dining space the ticks all boxes. A great design incorporates the traditional features, storage requirements and extra inclusions this client desired to create a wonderful kitchen space.
If you have a similar home project, consult our expert designers to see how we can design your dream space.
To arrange an appointment visit a showroom or book an appointment now.

The kitchen is located at one end of a peaked ceiling space that runs the length of the house. Large wood beams make a rhythm down the space, defining the kitchen, dining room and family room.
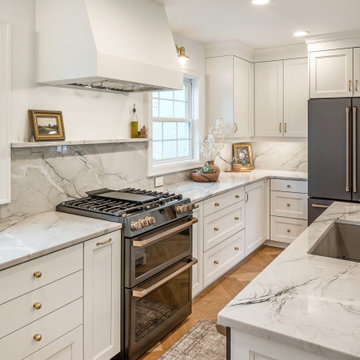
オマハにある高級な中くらいなシャビーシック調のおしゃれなキッチン (アンダーカウンターシンク、シェーカースタイル扉のキャビネット、白いキャビネット、珪岩カウンター、グレーのキッチンパネル、石スラブのキッチンパネル、黒い調理設備、無垢フローリング、茶色い床、グレーのキッチンカウンター) の写真

Luxury chef's kitchen with high-end GE Cafe appliances and natural stone countertop and backsplash.
カンザスシティにあるラグジュアリーな広いコンテンポラリースタイルのおしゃれなキッチン (アンダーカウンターシンク、フラットパネル扉のキャビネット、中間色木目調キャビネット、珪岩カウンター、グレーのキッチンパネル、石スラブのキッチンパネル、黒い調理設備、無垢フローリング、グレーのキッチンカウンター、表し梁) の写真
カンザスシティにあるラグジュアリーな広いコンテンポラリースタイルのおしゃれなキッチン (アンダーカウンターシンク、フラットパネル扉のキャビネット、中間色木目調キャビネット、珪岩カウンター、グレーのキッチンパネル、石スラブのキッチンパネル、黒い調理設備、無垢フローリング、グレーのキッチンカウンター、表し梁) の写真
キッチン (黒い調理設備、珪岩カウンター、無垢フローリング) の写真
1