キッチン (黒い調理設備、コンクリートカウンター、珪岩カウンター、ドロップインシンク) の写真
絞り込み:
資材コスト
並び替え:今日の人気順
写真 1〜20 枚目(全 2,047 枚)
1/5
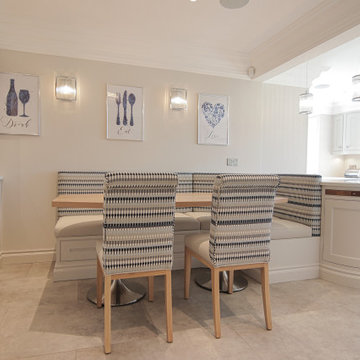
バークシャーにあるラグジュアリーな巨大なトラディショナルスタイルのおしゃれなキッチン (ドロップインシンク、シェーカースタイル扉のキャビネット、白いキャビネット、珪岩カウンター、グレーのキッチンパネル、クオーツストーンのキッチンパネル、黒い調理設備、ライムストーンの床、グレーのキッチンカウンター、格子天井) の写真
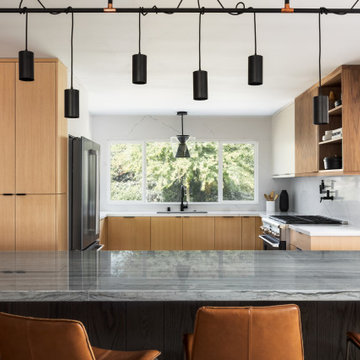
Macab quartzite slab island countertop looks into a kitchen with white oak wood flush cabinetry, dark wood open shelving, white countertops and matching backsplash with matte black hardware and pendant lighting.

オレンジカウンティにあるラグジュアリーな広いトランジショナルスタイルのおしゃれなキッチン (ドロップインシンク、シェーカースタイル扉のキャビネット、白いキャビネット、珪岩カウンター、マルチカラーのキッチンパネル、石スラブのキッチンパネル、黒い調理設備、淡色無垢フローリング、茶色い床、マルチカラーのキッチンカウンター、三角天井) の写真
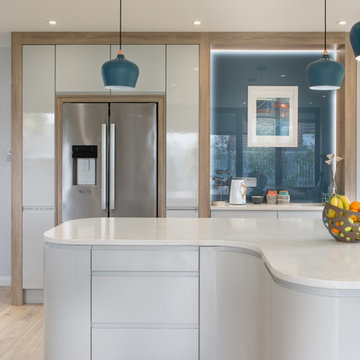
Stunning open plan white high gloss panel door kitchen with curved Island with dusk blue splash back. This modern kitchen design has have a unique characteristic of having the handle built into the door (J-Handle), this not only means that a secondary handle is not required but also gives the handleless kitchen style a very modern look and feel.

design by ArtPartner
他の地域にある高級な広いインダストリアルスタイルのおしゃれなキッチン (ドロップインシンク、フラットパネル扉のキャビネット、中間色木目調キャビネット、珪岩カウンター、茶色いキッチンパネル、レンガのキッチンパネル、黒い調理設備、濃色無垢フローリング、茶色い床、グレーのキッチンカウンター) の写真
他の地域にある高級な広いインダストリアルスタイルのおしゃれなキッチン (ドロップインシンク、フラットパネル扉のキャビネット、中間色木目調キャビネット、珪岩カウンター、茶色いキッチンパネル、レンガのキッチンパネル、黒い調理設備、濃色無垢フローリング、茶色い床、グレーのキッチンカウンター) の写真

ミラノにあるラグジュアリーな広いインダストリアルスタイルのおしゃれなキッチン (ドロップインシンク、フラットパネル扉のキャビネット、黒いキャビネット、コンクリートカウンター、メタリックのキッチンパネル、黒い調理設備、無垢フローリング、アイランドなし、茶色い床、黒いキッチンカウンター) の写真

Our design process is set up to tease out what is unique about a project and a client so that we can create something peculiar to them. When we first went to see this client, we noticed that they used their fridge as a kind of notice board to put up pictures by the kids, reminders, lists, cards etc… with magnets onto the metal face of the old fridge. In their new kitchen they wanted integrated appliances and for things to be neat, but we felt these drawings and cards needed a place to be celebrated and we proposed a cork panel integrated into the cabinet fronts… the idea developed into a full band of cork, stained black to match the black front of the oven, to bind design together. It also acts as a bit of a sound absorber (important when you have 3yr old twins!) and sits over the splash back so that there is a lot of space to curate an evolving backdrop of things you might pin to it.
In this design, we wanted to design the island as big table in the middle of the room. The thing about thinking of an island like a piece of furniture in this way is that it allows light and views through and around; it all helps the island feel more delicate and elegant… and the room less taken up by island. The frame is made from solid oak and we stained it black to balance the composition with the stained cork.
The sink run is a set of floating drawers that project from the wall and the flooring continues under them - this is important because again, it makes the room feel more spacious. The full height cabinets are purposefully a calm, matt off white. We used Farrow and Ball ’School house white’… because its our favourite ‘white’ of course! All of the whitegoods are integrated into this full height run: oven, microwave, fridge, freezer, dishwasher and a gigantic pantry cupboard.
A sweet detail is the hand turned cabinet door knobs - The clients are music lovers and the knobs are enlarged versions of the volume knob from a 1970s record player.

We are delighted to share this stunning kitchen with you. Often with simple design comes complicated processes. Careful consideration was paid when picking out the material for this project. From the outset we knew the oak had to be vintage and have lots of character and age. This is beautiful balanced with the new and natural rubber forbo doors. This kitchen is up there with our all time favourites. We love a challenge.
MATERIALS- Vintage oak drawers / Iron Forbo on valchromat doors / concrete quartz work tops / black valchromat cabinets.
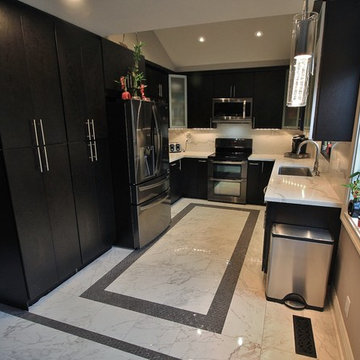
Custom Kitchen featuring White Ceramic tile flooring and full height Quartzite backsplash and countertops to both immulate Carrara Marble. Full overlay European style Oak cabinets and brushed aluminum cabinets with a light frosted glass face. Also featuring Black Stainless Steel appliances.

One wowee kitchen!
Designed for a family with Sri-Lankan and Singaporean heritage, the brief for this project was to create a Scandi-Asian styled kitchen.
The design features ‘Skog’ wall panelling, straw bar stools, open shelving, a sofia swing, a bar and an olive tree.
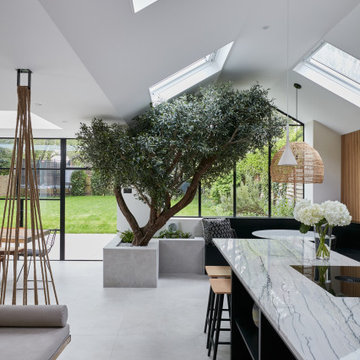
One wowee kitchen!
Designed for a family with Sri-Lankan and Singaporean heritage, the brief for this project was to create a Scandi-Asian styled kitchen.
The design features ‘Skog’ wall panelling, straw bar stools, open shelving, a sofia swing, a bar and an olive tree.

We are delighted to share this stunning kitchen with you. Often with simple design comes complicated processes. Careful consideration was paid when picking out the material for this project. From the outset we knew the oak had to be vintage and have lots of character and age. This is beautiful balanced with the new and natural rubber forbo doors. This kitchen is up there with our all time favourites. We love a challenge.
MATERIALS- Vintage oak drawers / Iron Forbo on valchromat doors / concrete quartz work tops / black valchromat cabinets.

Дизайн проект: Семен Чечулин
Стиль: Наталья Орешкова
サンクトペテルブルクにあるお手頃価格の中くらいなインダストリアルスタイルのおしゃれなキッチン (ドロップインシンク、フラットパネル扉のキャビネット、中間色木目調キャビネット、珪岩カウンター、グレーのキッチンパネル、磁器タイルのキッチンパネル、黒い調理設備、クッションフロア、茶色い床、グレーのキッチンカウンター、板張り天井) の写真
サンクトペテルブルクにあるお手頃価格の中くらいなインダストリアルスタイルのおしゃれなキッチン (ドロップインシンク、フラットパネル扉のキャビネット、中間色木目調キャビネット、珪岩カウンター、グレーのキッチンパネル、磁器タイルのキッチンパネル、黒い調理設備、クッションフロア、茶色い床、グレーのキッチンカウンター、板張り天井) の写真

他の地域にあるお手頃価格の中くらいなコンテンポラリースタイルのおしゃれなキッチン (ドロップインシンク、落し込みパネル扉のキャビネット、青いキャビネット、珪岩カウンター、白いキッチンパネル、黒い調理設備、ラミネートの床、ベージュの床、白いキッチンカウンター、三角天井) の写真
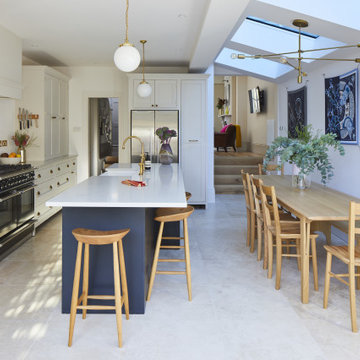
This stunning cream, handmade kitchen has a contrasting dark blue island which is the focal point of the room. The back wall has a range of drawers and a glazed larder top to showcase glassware and the like. The fridge surround maximises storage space, finished with white worktops and brass fixings.
All units are handmade in the UK and we can deliver nationawide.
#creamkitchen #traditionalkitchen #kitchenisland

This Cornish county home required a bespoke designed kitchen to maximise storage yet create a warm, fresh and open feel to the room.
コーンウォールにあるお手頃価格の小さなコンテンポラリースタイルのおしゃれなキッチン (ドロップインシンク、フラットパネル扉のキャビネット、ベージュのキャビネット、珪岩カウンター、白いキッチンパネル、クオーツストーンのキッチンパネル、黒い調理設備、スレートの床、アイランドなし、グレーの床、白いキッチンカウンター、表し梁、グレーとクリーム色) の写真
コーンウォールにあるお手頃価格の小さなコンテンポラリースタイルのおしゃれなキッチン (ドロップインシンク、フラットパネル扉のキャビネット、ベージュのキャビネット、珪岩カウンター、白いキッチンパネル、クオーツストーンのキッチンパネル、黒い調理設備、スレートの床、アイランドなし、グレーの床、白いキッチンカウンター、表し梁、グレーとクリーム色) の写真

Our design process is set up to tease out what is unique about a project and a client so that we can create something peculiar to them. When we first went to see this client, we noticed that they used their fridge as a kind of notice board to put up pictures by the kids, reminders, lists, cards etc… with magnets onto the metal face of the old fridge. In their new kitchen they wanted integrated appliances and for things to be neat, but we felt these drawings and cards needed a place to be celebrated and we proposed a cork panel integrated into the cabinet fronts… the idea developed into a full band of cork, stained black to match the black front of the oven, to bind design together. It also acts as a bit of a sound absorber (important when you have 3yr old twins!) and sits over the splash back so that there is a lot of space to curate an evolving backdrop of things you might pin to it.
In this design, we wanted to design the island as big table in the middle of the room. The thing about thinking of an island like a piece of furniture in this way is that it allows light and views through and around; it all helps the island feel more delicate and elegant… and the room less taken up by island. The frame is made from solid oak and we stained it black to balance the composition with the stained cork.
The sink run is a set of floating drawers that project from the wall and the flooring continues under them - this is important because again, it makes the room feel more spacious. The full height cabinets are purposefully a calm, matt off white. We used Farrow and Ball ’School house white’… because its our favourite ‘white’ of course! All of the whitegoods are integrated into this full height run: oven, microwave, fridge, freezer, dishwasher and a gigantic pantry cupboard.
A sweet detail is the hand turned cabinet door knobs - The clients are music lovers and the knobs are enlarged versions of the volume knob from a 1970s record player.
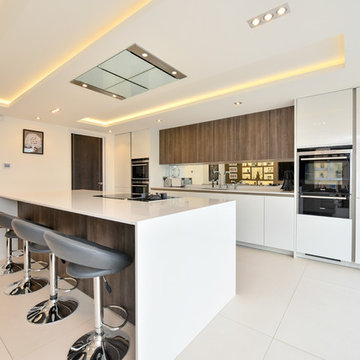
ロンドンにある高級な中くらいなモダンスタイルのおしゃれなキッチン (ドロップインシンク、ガラス扉のキャビネット、白いキャビネット、珪岩カウンター、メタリックのキッチンパネル、セメントタイルのキッチンパネル、黒い調理設備、セラミックタイルの床、白い床) の写真
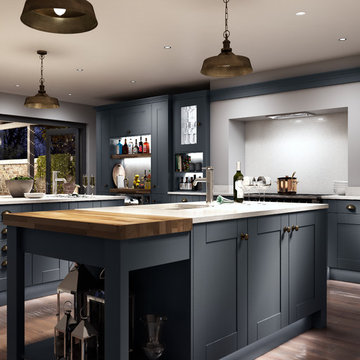
Rich navy and deep charcoal undertones give an opulent feel to this traditional shaker. Contrast with a white or marble look worktop for a classic style that’s bright and sophisticated.

This beautiful kitchen was designed by one our team for a property development company that were building three new housing plots in Tring. They gave us the task of coming up with a kitchen design that would be timeless and suitable for any new homeowner. Therefore, the challenge for us was to design for someone that we would never meet, but still try to make the space personal to them. The entire interior scheme needed to be considered, as the overall look of the house is contemporary, so the kitchen design needed to match this style. Due to this, a combination of high quality materials and a neutral colour scheme have been used. Handle-less, high gloss cashmere and matt taupe cabinetry are complimented by a Silestone Lusso quartz worktop with a European walnut breakfast bar. Attention to detail was key and needed to be carefully thought about within the design. Particular features have been replicated, such as including the walnut detailing to feature within the breakfast bar and for the wrap around panelling of the built-in fridge/freezer. LED lighting has also been used for the decorative purposes of illuminating the cabinetry but also the ceiling extractor, which both help to create an atmosphere within the kitchen, particularly in the evenings. The overall layout has been carefully considered, appliances have been positioned so that the potential homeowners would have everything they need within a practical working triangle. Storage solutions have been cleverly designed to be hidden behind doors, adding to the spacious feeling of this beautiful kitchen.
キッチン (黒い調理設備、コンクリートカウンター、珪岩カウンター、ドロップインシンク) の写真
1