キッチン (黒い調理設備、グレーと黒、茶色いキッチンカウンター) の写真
絞り込み:
資材コスト
並び替え:今日の人気順
写真 1〜20 枚目(全 24 枚)
1/4
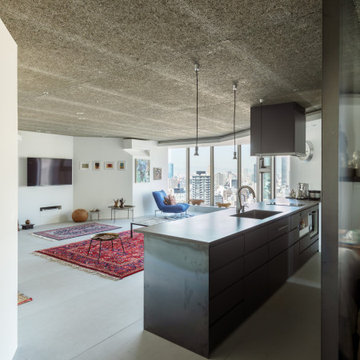
3LDKのマンションを開放的なワンルーム空間にしました。
photo:Yohei Sasakura
大阪にあるお手頃価格の中くらいなモダンスタイルのおしゃれなキッチン (アンダーカウンターシンク、インセット扉のキャビネット、黒いキャビネット、クオーツストーンカウンター、黒いキッチンパネル、ガラス板のキッチンパネル、黒い調理設備、コンクリートの床、グレーの床、茶色いキッチンカウンター、板張り天井、グレーと黒) の写真
大阪にあるお手頃価格の中くらいなモダンスタイルのおしゃれなキッチン (アンダーカウンターシンク、インセット扉のキャビネット、黒いキャビネット、クオーツストーンカウンター、黒いキッチンパネル、ガラス板のキッチンパネル、黒い調理設備、コンクリートの床、グレーの床、茶色いキッチンカウンター、板張り天井、グレーと黒) の写真

竹景の舎|Studio tanpopo-gumi
大阪にある高級な広いアジアンスタイルのおしゃれなキッチン (アンダーカウンターシンク、フラットパネル扉のキャビネット、黒いキャビネット、人工大理石カウンター、黒いキッチンパネル、塗装板のキッチンパネル、黒い調理設備、無垢フローリング、白い床、茶色いキッチンカウンター、クロスの天井、グレーと黒) の写真
大阪にある高級な広いアジアンスタイルのおしゃれなキッチン (アンダーカウンターシンク、フラットパネル扉のキャビネット、黒いキャビネット、人工大理石カウンター、黒いキッチンパネル、塗装板のキッチンパネル、黒い調理設備、無垢フローリング、白い床、茶色いキッチンカウンター、クロスの天井、グレーと黒) の写真
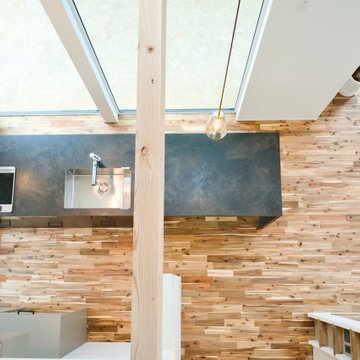
KM PLANの標準仕様のグラフテクトのキッチンです。今回はダイニングテーブルが一体型の「ポポラート」を選択し、色は定番のメルクリオです。このキッチンがとても似合う空間に仕上がりました。
また、テーブルがすぐ横になることで家事の銅線も今までより数段楽になり、ほかに時間が使えます。
他の地域にある高級な小さなモダンスタイルのおしゃれなキッチン (シングルシンク、グレーのキャビネット、茶色いキッチンパネル、黒い調理設備、濃色無垢フローリング、茶色い床、茶色いキッチンカウンター、クロスの天井、グレーと黒) の写真
他の地域にある高級な小さなモダンスタイルのおしゃれなキッチン (シングルシンク、グレーのキャビネット、茶色いキッチンパネル、黒い調理設備、濃色無垢フローリング、茶色い床、茶色いキッチンカウンター、クロスの天井、グレーと黒) の写真
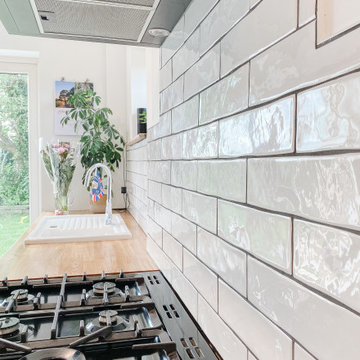
The property was built in 1799 and the clients wanted to honour the history of the house whilst creating a space with modern functionality. This brief translated to natural materials that would wear gracefully over time combined with an effortless space plan and integrated appliances. This renovation encapsulated so many of our favourite design moments; stone floors, wooden benchtops, glazed tiles and of course, a kitchen island.
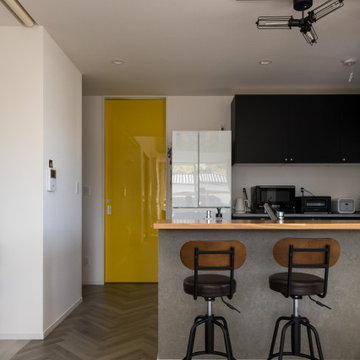
黄色い引き戸がアクセントになったインテリア。
色合いや家具のセレクトがユニークです。
他の地域にあるモダンスタイルのおしゃれなキッチン (一体型シンク、フラットパネル扉のキャビネット、黒いキャビネット、ステンレスカウンター、グレーのキッチンパネル、黒い調理設備、クッションフロア、グレーの床、茶色いキッチンカウンター、クロスの天井、グレーと黒) の写真
他の地域にあるモダンスタイルのおしゃれなキッチン (一体型シンク、フラットパネル扉のキャビネット、黒いキャビネット、ステンレスカウンター、グレーのキッチンパネル、黒い調理設備、クッションフロア、グレーの床、茶色いキッチンカウンター、クロスの天井、グレーと黒) の写真
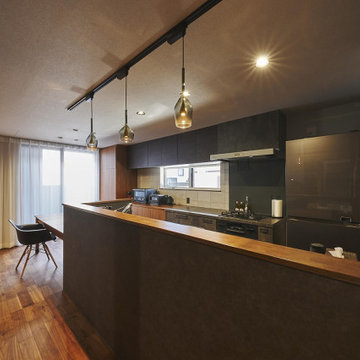
壁・天井のクロスをグレイにし、床材も暗くすることでシックに仕上げている。
基本的な照度は、ダウンライトを活用し、キッチンカウンター上部に手元灯としてペンダントライトを垂らしている。面材や家電のカラーもダーク系のカラーで揃えている。
東京23区にある高級な広いモダンスタイルのおしゃれなI型キッチン (大理石カウンター、グレーのキッチンパネル、黒い調理設備、濃色無垢フローリング、茶色い床、茶色いキッチンカウンター、クロスの天井、壁紙、グレーと黒) の写真
東京23区にある高級な広いモダンスタイルのおしゃれなI型キッチン (大理石カウンター、グレーのキッチンパネル、黒い調理設備、濃色無垢フローリング、茶色い床、茶色いキッチンカウンター、クロスの天井、壁紙、グレーと黒) の写真
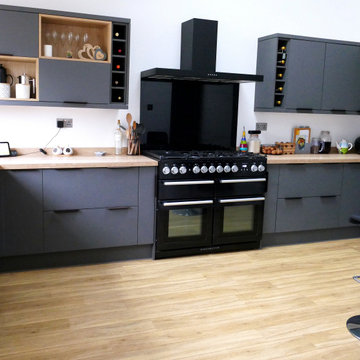
Side house extension and full internal layout remodelling to create large open plan kitchen & dining area with inbuilt Rangemaster, bespoke joinery units, breakfast bar area and overhead Velux windows.
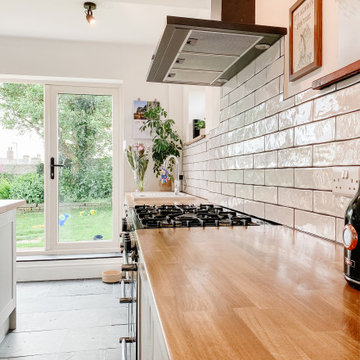
The property was built in 1799 and the clients wanted to honour the history of the house whilst creating a space with modern functionality. This brief translated to natural materials that would wear gracefully over time combined with an effortless space plan and integrated appliances. This renovation encapsulated so many of our favourite design moments; stone floors, wooden benchtops, glazed tiles and of course, a kitchen island.
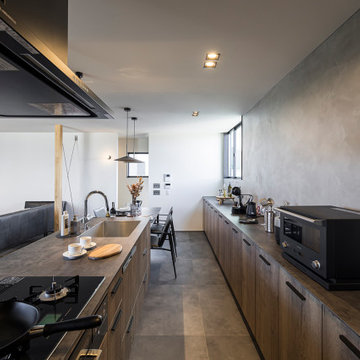
ダイニングと横並びに配置したキッチン。配膳や片づけを楽にしてくれるため、毎日の家事の負担を軽くしてくれます。たっぷりの収納力を備えるカップボードを壁一面に設置しました。
他の地域にあるインダストリアルスタイルのおしゃれなキッチン (アンダーカウンターシンク、インセット扉のキャビネット、濃色木目調キャビネット、ラミネートカウンター、黒い調理設備、クッションフロア、グレーの床、茶色いキッチンカウンター、クロスの天井、壁紙、グレーと黒) の写真
他の地域にあるインダストリアルスタイルのおしゃれなキッチン (アンダーカウンターシンク、インセット扉のキャビネット、濃色木目調キャビネット、ラミネートカウンター、黒い調理設備、クッションフロア、グレーの床、茶色いキッチンカウンター、クロスの天井、壁紙、グレーと黒) の写真
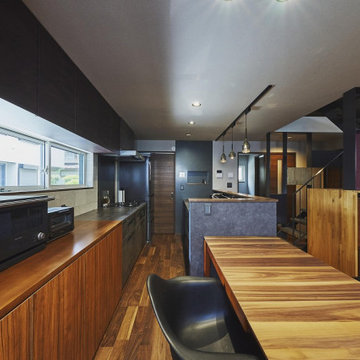
壁・天井のクロスをグレイにし、床材も暗くすることでシックに仕上げている。
基本的な照度は、ダウンライトを活用し、キッチンカウンター上部に手元灯としてペンダントライトを垂らしている。面材や家電のカラーもダーク系のカラーで揃えている。
東京23区にある高級な広いモダンスタイルのおしゃれなキッチン (黒いキャビネット、大理石カウンター、黒い調理設備、濃色無垢フローリング、茶色い床、茶色いキッチンカウンター、クロスの天井、グレーと黒) の写真
東京23区にある高級な広いモダンスタイルのおしゃれなキッチン (黒いキャビネット、大理石カウンター、黒い調理設備、濃色無垢フローリング、茶色い床、茶色いキッチンカウンター、クロスの天井、グレーと黒) の写真
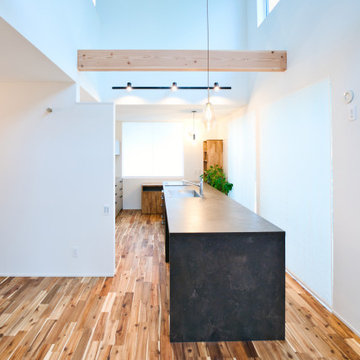
KM PLANの標準仕様のグラフテクトのキッチンです。今回はダイニングテーブルが一体型の「ポポラート」を選択し、色は定番のメルクリオです。このキッチンがとても似合う空間に仕上がりました。
また、テーブルがすぐ横になることで家事の銅線も今までより数段楽になり、ほかに時間が使えます。
他の地域にある高級な小さなモダンスタイルのおしゃれなキッチン (シングルシンク、グレーのキャビネット、茶色いキッチンパネル、黒い調理設備、濃色無垢フローリング、茶色い床、茶色いキッチンカウンター、クロスの天井、グレーと黒) の写真
他の地域にある高級な小さなモダンスタイルのおしゃれなキッチン (シングルシンク、グレーのキャビネット、茶色いキッチンパネル、黒い調理設備、濃色無垢フローリング、茶色い床、茶色いキッチンカウンター、クロスの天井、グレーと黒) の写真
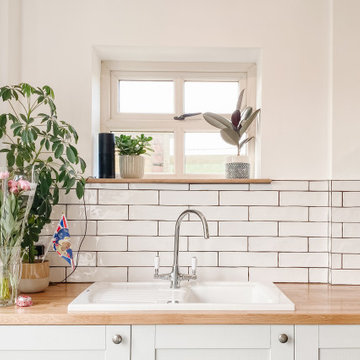
The property was built in 1799 and the clients wanted to honour the history of the house whilst creating a space with modern functionality. This brief translated to natural materials that would wear gracefully over time combined with an effortless space plan and integrated appliances. This renovation encapsulated so many of our favourite design moments; stone floors, wooden benchtops, glazed tiles and of course, a kitchen island.
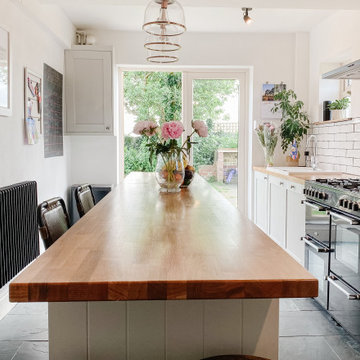
The property was built in 1799 and the clients wanted to honour the history of the house whilst creating a space with modern functionality. This brief translated to natural materials that would wear gracefully over time combined with an effortless space plan and integrated appliances. This renovation encapsulated so many of our favourite design moments; stone floors, wooden benchtops, glazed tiles and of course, a kitchen island.
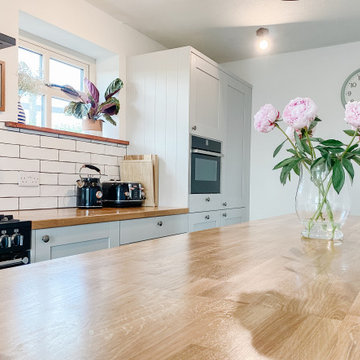
The property was built in 1799 and the clients wanted to honour the history of the house whilst creating a space with modern functionality. This brief translated to natural materials that would wear gracefully over time combined with an effortless space plan and integrated appliances. This renovation encapsulated so many of our favourite design moments; stone floors, wooden benchtops, glazed tiles and of course, a kitchen island.
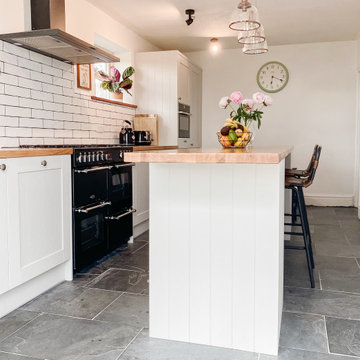
The property was built in 1799 and the clients wanted to honour the history of the house whilst creating a space with modern functionality. This brief translated to natural materials that would wear gracefully over time combined with an effortless space plan and integrated appliances. This renovation encapsulated so many of our favourite design moments; stone floors, wooden benchtops, glazed tiles and of course, a kitchen island.
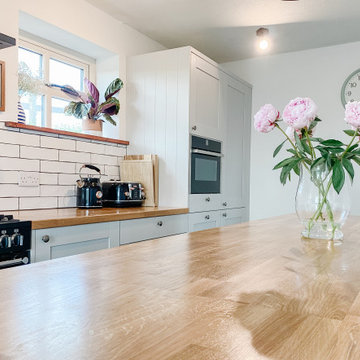
The property was built in 1799 and the clients wanted to honour the history of the house whilst creating a space with modern functionality. This brief translated to natural materials that would wear gracefully over time combined with an effortless space plan and integrated appliances. This renovation encapsulated so many of our favourite design moments; stone floors, wooden benchtops, glazed tiles and of course, a kitchen island.
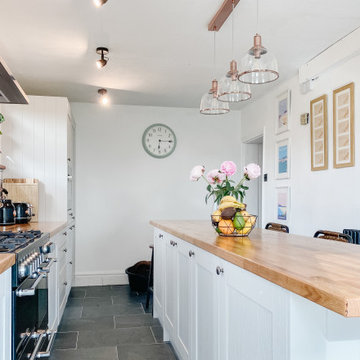
The property was built in 1799 and the clients wanted to honour the history of the house whilst creating a space with modern functionality. This brief translated to natural materials that would wear gracefully over time combined with an effortless space plan and integrated appliances. This renovation encapsulated so many of our favourite design moments; stone floors, wooden benchtops, glazed tiles and of course, a kitchen island.
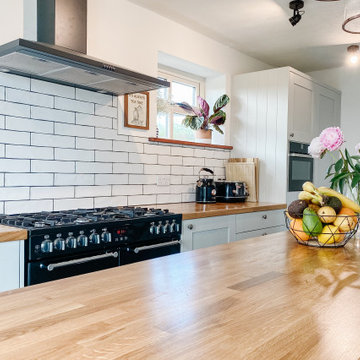
The property was built in 1799 and the clients wanted to honour the history of the house whilst creating a space with modern functionality. This brief translated to natural materials that would wear gracefully over time combined with an effortless space plan and integrated appliances. This renovation encapsulated so many of our favourite design moments; stone floors, wooden benchtops, glazed tiles and of course, a kitchen island.
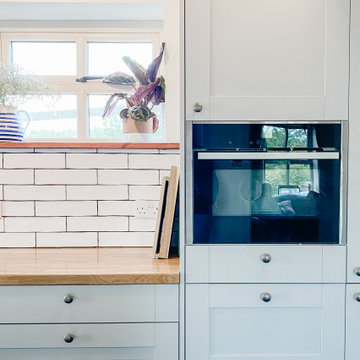
The property was built in 1799 and the clients wanted to honour the history of the house whilst creating a space with modern functionality. This brief translated to natural materials that would wear gracefully over time combined with an effortless space plan and integrated appliances. This renovation encapsulated so many of our favourite design moments; stone floors, wooden benchtops, glazed tiles and of course, a kitchen island.
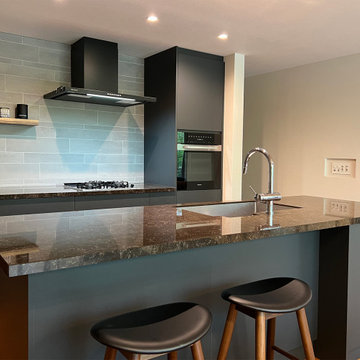
竹景の舎|Studio tanpopo-gumi
大阪にある高級な広いモダンスタイルのおしゃれなキッチン (アンダーカウンターシンク、フラットパネル扉のキャビネット、黒いキャビネット、人工大理石カウンター、黒いキッチンパネル、塗装板のキッチンパネル、黒い調理設備、無垢フローリング、白い床、茶色いキッチンカウンター、クロスの天井、グレーと黒) の写真
大阪にある高級な広いモダンスタイルのおしゃれなキッチン (アンダーカウンターシンク、フラットパネル扉のキャビネット、黒いキャビネット、人工大理石カウンター、黒いキッチンパネル、塗装板のキッチンパネル、黒い調理設備、無垢フローリング、白い床、茶色いキッチンカウンター、クロスの天井、グレーと黒) の写真
キッチン (黒い調理設備、グレーと黒、茶色いキッチンカウンター) の写真
1