ベージュの、黄色いキッチン (黒い調理設備、アイランドなし、ドロップインシンク) の写真
絞り込み:
資材コスト
並び替え:今日の人気順
写真 1〜20 枚目(全 164 枚)
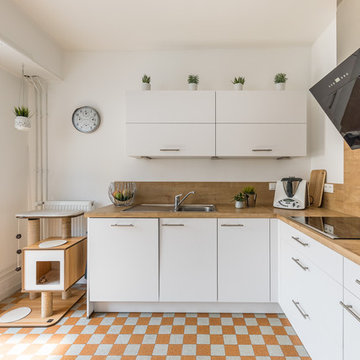
Julian Perez © 2018 Houzz
ストラスブールにあるコンテンポラリースタイルのおしゃれなL型キッチン (ドロップインシンク、フラットパネル扉のキャビネット、白いキャビネット、木材カウンター、木材のキッチンパネル、黒い調理設備、アイランドなし、オレンジの床) の写真
ストラスブールにあるコンテンポラリースタイルのおしゃれなL型キッチン (ドロップインシンク、フラットパネル扉のキャビネット、白いキャビネット、木材カウンター、木材のキッチンパネル、黒い調理設備、アイランドなし、オレンジの床) の写真
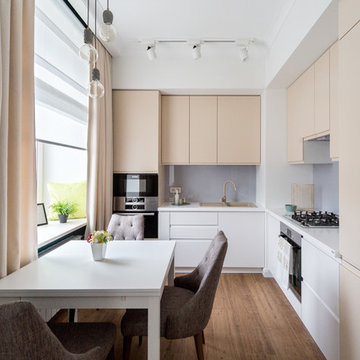
Фото: Илья Столяров
モスクワにあるコンテンポラリースタイルのおしゃれなキッチン (ドロップインシンク、フラットパネル扉のキャビネット、グレーのキッチンパネル、黒い調理設備、アイランドなし) の写真
モスクワにあるコンテンポラリースタイルのおしゃれなキッチン (ドロップインシンク、フラットパネル扉のキャビネット、グレーのキッチンパネル、黒い調理設備、アイランドなし) の写真

サンクトペテルブルクにあるお手頃価格の中くらいな北欧スタイルのおしゃれなキッチン (白いキャビネット、木材カウンター、白いキッチンパネル、セラミックタイルのキッチンパネル、黒い調理設備、アイランドなし、茶色いキッチンカウンター、ドロップインシンク、落し込みパネル扉のキャビネット) の写真
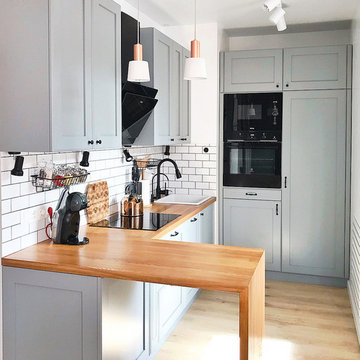
モスクワにあるコンテンポラリースタイルのおしゃれなL型キッチン (ドロップインシンク、落し込みパネル扉のキャビネット、グレーのキャビネット、木材カウンター、白いキッチンパネル、黒い調理設備、アイランドなし、茶色い床、茶色いキッチンカウンター) の写真
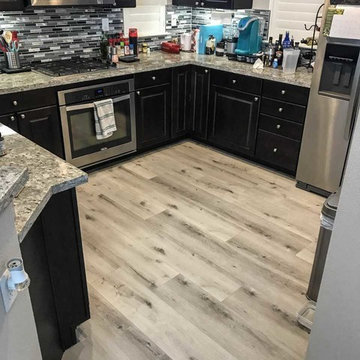
The mighty, native oaks of the Pacific Northwest are known for their enduring strength.
The Republic Great Oregon Oak Collection provides you with the natural beauty and durability of these majestic trees.
Republic's new Extra-Wide floor features wider and longer planks for a more authentic old-floor look and feel.
color: Oregon white oak
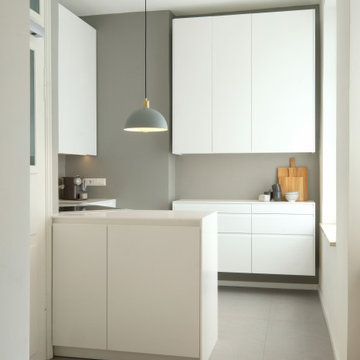
ミュンヘンにあるお手頃価格の小さなモダンスタイルのおしゃれなキッチン (ドロップインシンク、インセット扉のキャビネット、白いキャビネット、木材カウンター、白いキッチンパネル、黒い調理設備、アイランドなし、グレーの床、白いキッチンカウンター) の写真

This Passover kitchen was designed as a secondary space for cooking. The design includes Moroccan-inspired motifs on the ceramic backsplash and ties seamlessly with the black iron light fixture. Since the kitchen is used one week to a month per year, and to keep the project budget-friendly, we opted for laminate countertops with a concrete look as an alternative to stone. The 33-inch drop-in stainless steel sink is thoughtfully located by the only window with a view of the lovely backyard. Because the space is small and closed in, LED undercabinet lighting was essential to making the surface space practical for basic tasks.
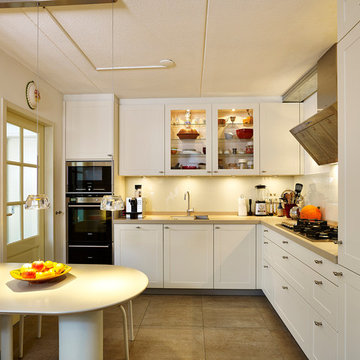
© Franz Frieling
他の地域にある高級な中くらいなトラディショナルスタイルのおしゃれなキッチン (ドロップインシンク、インセット扉のキャビネット、白いキャビネット、クオーツストーンカウンター、白いキッチンパネル、ガラス板のキッチンパネル、黒い調理設備、ライムストーンの床、アイランドなし) の写真
他の地域にある高級な中くらいなトラディショナルスタイルのおしゃれなキッチン (ドロップインシンク、インセット扉のキャビネット、白いキャビネット、クオーツストーンカウンター、白いキッチンパネル、ガラス板のキッチンパネル、黒い調理設備、ライムストーンの床、アイランドなし) の写真
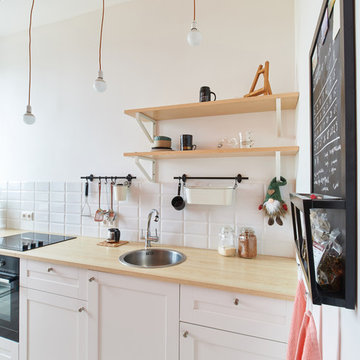
Дизайн Марина Назаренко
Фото Валентин Назаренко
モスクワにある低価格の小さな北欧スタイルのおしゃれなキッチン (ドロップインシンク、レイズドパネル扉のキャビネット、白いキャビネット、白いキッチンパネル、サブウェイタイルのキッチンパネル、黒い調理設備、アイランドなし) の写真
モスクワにある低価格の小さな北欧スタイルのおしゃれなキッチン (ドロップインシンク、レイズドパネル扉のキャビネット、白いキャビネット、白いキッチンパネル、サブウェイタイルのキッチンパネル、黒い調理設備、アイランドなし) の写真
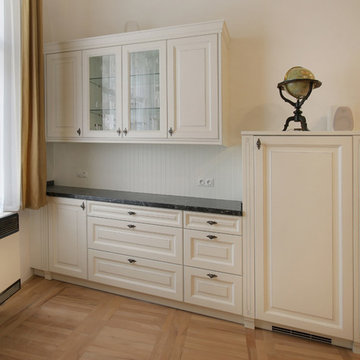
他の地域にある広いトラディショナルスタイルのおしゃれなキッチン (ドロップインシンク、レイズドパネル扉のキャビネット、白いキャビネット、大理石カウンター、黒いキッチンパネル、黒い調理設備、淡色無垢フローリング、アイランドなし) の写真
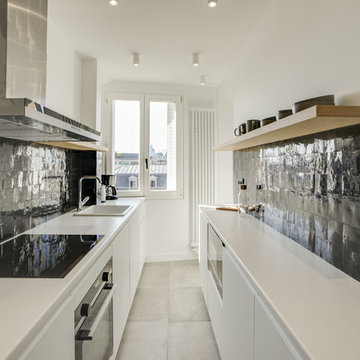
パリにある北欧スタイルのおしゃれなII型キッチン (ドロップインシンク、フラットパネル扉のキャビネット、白いキャビネット、黒いキッチンパネル、黒い調理設備、アイランドなし、白い床、白いキッチンカウンター) の写真
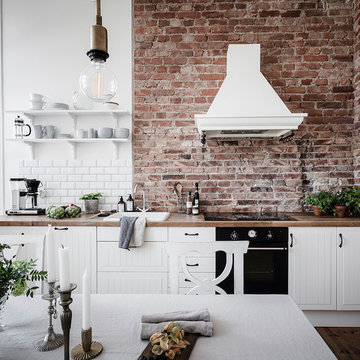
ヨーテボリにある中くらいな北欧スタイルのおしゃれなキッチン (白いキャビネット、木材カウンター、アイランドなし、ドロップインシンク、白いキッチンパネル、サブウェイタイルのキッチンパネル、黒い調理設備、無垢フローリング、茶色い床、ベージュのキッチンカウンター、フラットパネル扉のキャビネット) の写真

モスクワにある低価格の小さなコンテンポラリースタイルのおしゃれなキッチン (ドロップインシンク、白いキャビネット、クオーツストーンカウンター、テラコッタタイルのキッチンパネル、セラミックタイルの床、アイランドなし、マルチカラーの床、白いキッチンカウンター、レイズドパネル扉のキャビネット、茶色いキッチンパネル、黒い調理設備) の写真
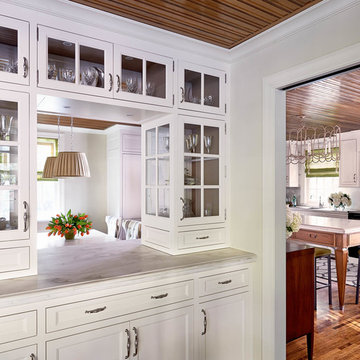
Passthrough and dish storage looking into the breakfast room and kitchen. Aga range, antique French wire chandelier, hair-on-hide stools, marble slab walls
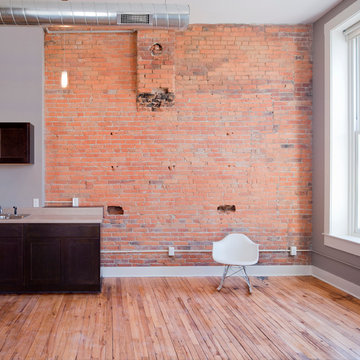
Photo by Tara Maurer, ASK Studio
他の地域にある小さなインダストリアルスタイルのおしゃれなキッチン (ドロップインシンク、落し込みパネル扉のキャビネット、ラミネートカウンター、黒い調理設備、淡色無垢フローリング、アイランドなし、濃色木目調キャビネット) の写真
他の地域にある小さなインダストリアルスタイルのおしゃれなキッチン (ドロップインシンク、落し込みパネル扉のキャビネット、ラミネートカウンター、黒い調理設備、淡色無垢フローリング、アイランドなし、濃色木目調キャビネット) の写真
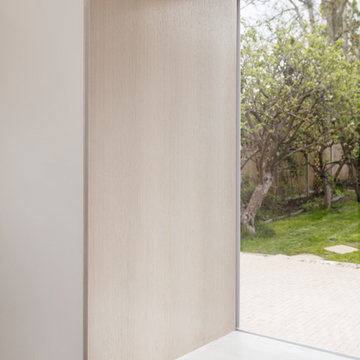
Amos Goldreich Architecture has completed an asymmetric brick extension that celebrates light and modern life for a young family in North London. The new layout gives the family distinct kitchen, dining and relaxation zones, and views to the large rear garden from numerous angles within the home.
The owners wanted to update the property in a way that would maximise the available space and reconnect different areas while leaving them clearly defined. Rather than building the common, open box extension, Amos Goldreich Architecture created distinctly separate yet connected spaces both externally and internally using an asymmetric form united by pale white bricks.
Previously the rear plan of the house was divided into a kitchen, dining room and conservatory. The kitchen and dining room were very dark; the kitchen was incredibly narrow and the late 90’s UPVC conservatory was thermally inefficient. Bringing in natural light and creating views into the garden where the clients’ children often spend time playing were both important elements of the brief. Amos Goldreich Architecture designed a large X by X metre box window in the centre of the sitting room that offers views from both the sitting area and dining table, meaning the clients can keep an eye on the children while working or relaxing.
Amos Goldreich Architecture enlivened and lightened the home by working with materials that encourage the diffusion of light throughout the spaces. Exposed timber rafters create a clever shelving screen, functioning both as open storage and a permeable room divider to maintain the connection between the sitting area and kitchen. A deep blue kitchen with plywood handle detailing creates balance and contrast against the light tones of the pale timber and white walls.
The new extension is clad in white bricks which help to bounce light around the new interiors, emphasise the freshness and newness, and create a clear, distinct separation from the existing part of the late Victorian semi-detached London home. Brick continues to make an impact in the patio area where Amos Goldreich Architecture chose to use Stone Grey brick pavers for their muted tones and durability. A sedum roof spans the entire extension giving a beautiful view from the first floor bedrooms. The sedum roof also acts to encourage biodiversity and collect rainwater.
Continues
Amos Goldreich, Director of Amos Goldreich Architecture says:
“The Framework House was a fantastic project to work on with our clients. We thought carefully about the space planning to ensure we met the brief for distinct zones, while also keeping a connection to the outdoors and others in the space.
“The materials of the project also had to marry with the new plan. We chose to keep the interiors fresh, calm, and clean so our clients could adapt their future interior design choices easily without the need to renovate the space again.”
Clients, Tom and Jennifer Allen say:
“I couldn’t have envisioned having a space like this. It has completely changed the way we live as a family for the better. We are more connected, yet also have our own spaces to work, eat, play, learn and relax.”
“The extension has had an impact on the entire house. When our son looks out of his window on the first floor, he sees a beautiful planted roof that merges with the garden.”
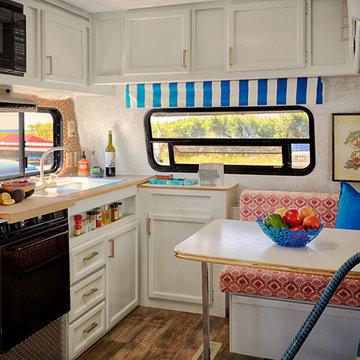
フィラデルフィアにある小さなエクレクティックスタイルのおしゃれなキッチン (ドロップインシンク、落し込みパネル扉のキャビネット、白いキャビネット、木材カウンター、黒い調理設備、無垢フローリング、アイランドなし) の写真
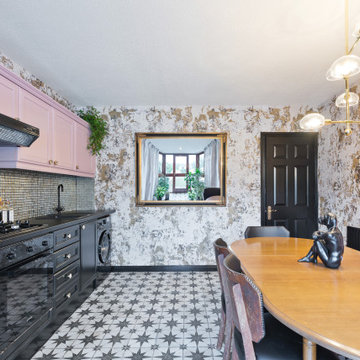
ダブリンにある広いエクレクティックスタイルのおしゃれなキッチン (ドロップインシンク、落し込みパネル扉のキャビネット、黒いキャビネット、マルチカラーのキッチンパネル、黒い調理設備、セラミックタイルの床、アイランドなし、マルチカラーの床、黒いキッチンカウンター、壁紙) の写真

モスクワにある低価格の小さなコンテンポラリースタイルのおしゃれなキッチン (フラットパネル扉のキャビネット、ラミネートカウンター、白いキッチンパネル、セラミックタイルのキッチンパネル、黒い調理設備、セラミックタイルの床、アイランドなし、マルチカラーの床、ドロップインシンク、白いキャビネット、グレーのキッチンカウンター) の写真
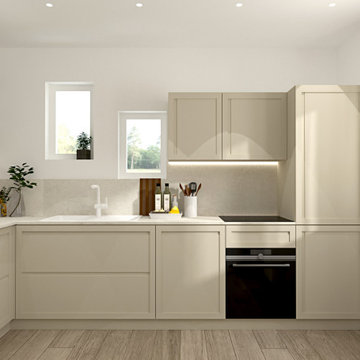
Abbiamo adottato per questa ristrutturazione completa uno stile classico contemporaneo, partendo dalla cucina caratterizzandola dalla presenza di tratti e caratteristiche tipici della tradizione, prima di tutto le ante a telaio, con maniglia incassata.
Questo stile e arredo sono connotati da un’estetica senza tempo, basati su un progetto che punta su una maggiore ricerca di qualità nei materiali (il legno appunto e la laccatura, tradizionale o a poro aperto) e completate da dettagli high tech, funzionali e moderni.
Disposizioni e forme sono attuali nella loro composizione del vivere contemporaneo.
Gli spazi sono stati studiati nel minimo dettaglio, per sfruttare e posizionare tutto il necessario per renderla confortevole ad accogliente, senza dover rinunciare a nulla.
ベージュの、黄色いキッチン (黒い調理設備、アイランドなし、ドロップインシンク) の写真
1