キッチン (黒い調理設備、オープンシェルフ、落し込みパネル扉のキャビネット、珪岩カウンター、シングルシンク) の写真
絞り込み:
資材コスト
並び替え:今日の人気順
写真 1〜20 枚目(全 94 枚)
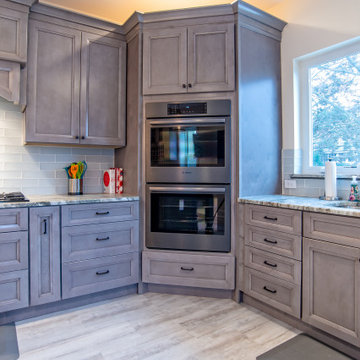
Main Line Kitchen Design is a unique business model! We are a group of skilled Kitchen Designers each with many years of experience planning kitchens around the Delaware Valley. And we are cabinet dealers for 8 nationally distributed cabinet lines much like traditional showrooms.
Appointment Information
Unlike full showrooms open to the general public, Main Line Kitchen Design works only by appointment. Appointments can be scheduled days, nights, and weekends either in your home or in our office and selection center. During office appointments we display clients kitchens on a flat screen TV and help them look through 100’s of sample doorstyles, almost a thousand sample finish blocks and sample kitchen cabinets. During home visits we can bring samples, take measurements, and make design changes on laptops showing you what your kitchen can look like in the very room being renovated. This is more convenient for our customers and it eliminates the expense of staffing and maintaining a larger space that is open to walk in traffic. We pass the significant savings on to our customers and so we sell cabinetry for less than other dealers, even home centers like Lowes and The Home Depot.
We believe that since a web site like Houzz.com has over half a million kitchen photos, any advantage to going to a full kitchen showroom with full kitchen displays has been lost. Almost no customer today will ever get to see a display kitchen in their door style and finish because there are just too many possibilities. And the design of each kitchen is unique anyway. Our design process allows us to spend more time working on our customer’s designs. This is what we enjoy most about our business and it is what makes the difference between an average and a great kitchen design
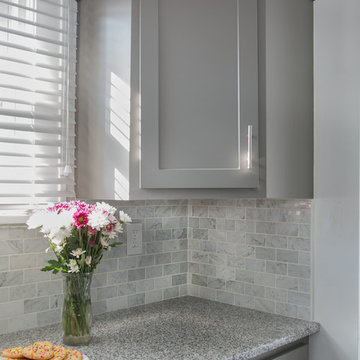
Suede Gray is taking kitchen remodeling by storm. Particularly when it is in our Shaker style. This gray and white kitchen includes Carrara marble backsplash in subway style. The Cambria countertop create a cohesive and rich design, completing this stunning kitchen transformation.
Photography: David Glasofer
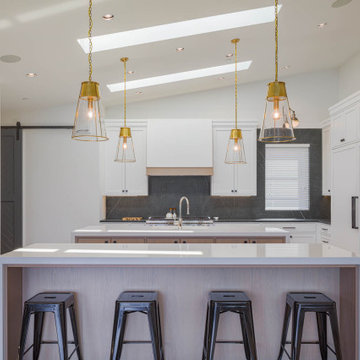
シアトルにあるビーチスタイルのおしゃれなキッチン (シングルシンク、落し込みパネル扉のキャビネット、淡色木目調キャビネット、珪岩カウンター、黒いキッチンパネル、磁器タイルのキッチンパネル、黒い調理設備、淡色無垢フローリング、黒いキッチンカウンター、三角天井) の写真
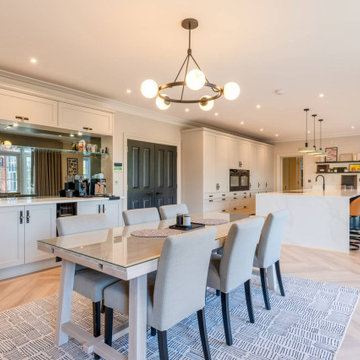
Step into this beautiful kitchen in Berkhamstead. For this project, the client wanted a spacious kitchen perfect for cooking and entertaining.
The range used for this kitchen is from Manor Interiors in Gunpowder and Pebble Grey with Lancaster Oak internals. Its sleek look is complemented by 30mm Artscut Royal Calacatta Gold worktops supplied by The Marble Group.
In terms of appliances, this kitchen is equipped with state-of-the-art appliances from AEG, Bora, Blanco, Quooker, Siemens, and Liebherr, adding efficiency and convenience to daily routines.
One of the main highlights and focal points of the space is a long social island. With a length of 4.3 meters, it serves as a breakfast bar, a space for entertaining with its dedicated drinks area, and additional workspace and storage.
The mirror backing in the dining area adds an extra wow factor, while bespoke handles from Hendel and Hendel give the kitchen a personal touch. Additionally, the matching furniture in the kitchen, utility room, and laundry room makes for a cohesive and seamless look.
This kitchen is the perfect place to lose yourself in cooking and baking, with fantastic views behind the island and great big windows to see it from, having the sink and hob looking out to the garden was a must.
Does this Pebbley Grey Kitchen inspire you? Visit our website for more.
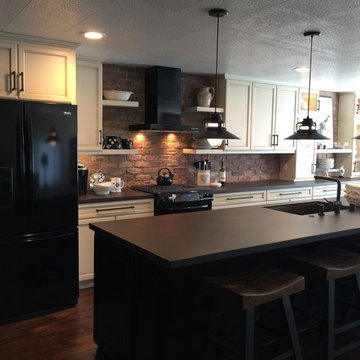
ロサンゼルスにある高級な中くらいなおしゃれなキッチン (シングルシンク、落し込みパネル扉のキャビネット、ヴィンテージ仕上げキャビネット、珪岩カウンター、赤いキッチンパネル、サブウェイタイルのキッチンパネル、黒い調理設備、濃色無垢フローリング) の写真
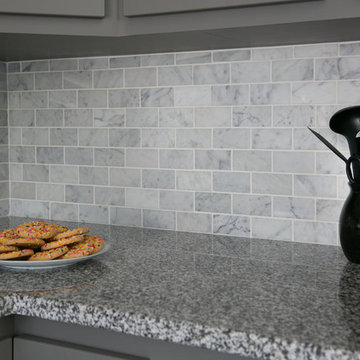
Suede Gray is taking kitchen remodeling by storm. Particularly when it is in our Shaker style. This gray and white kitchen includes Carrara marble backsplash in subway style. The Cambria countertop create a cohesive and rich design, completing this stunning kitchen transformation.
Photography: David Glasofer
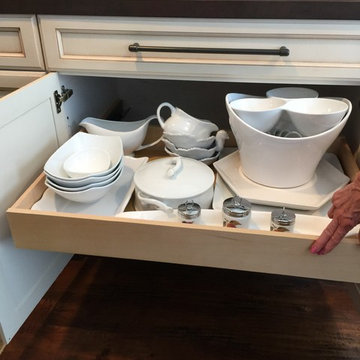
Make sure to include our drawer pullouts and soft close hinges on any project.
ロサンゼルスにある高級な中くらいなおしゃれなキッチン (シングルシンク、落し込みパネル扉のキャビネット、ヴィンテージ仕上げキャビネット、珪岩カウンター、赤いキッチンパネル、サブウェイタイルのキッチンパネル、黒い調理設備、濃色無垢フローリング) の写真
ロサンゼルスにある高級な中くらいなおしゃれなキッチン (シングルシンク、落し込みパネル扉のキャビネット、ヴィンテージ仕上げキャビネット、珪岩カウンター、赤いキッチンパネル、サブウェイタイルのキッチンパネル、黒い調理設備、濃色無垢フローリング) の写真
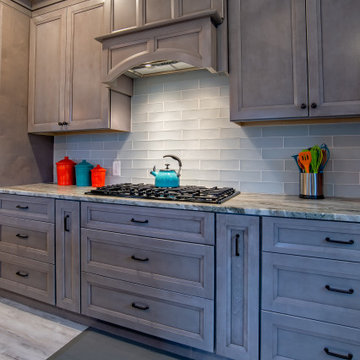
Main Line Kitchen Design is a unique business model! We are a group of skilled Kitchen Designers each with many years of experience planning kitchens around the Delaware Valley. And we are cabinet dealers for 8 nationally distributed cabinet lines much like traditional showrooms.
Appointment Information
Unlike full showrooms open to the general public, Main Line Kitchen Design works only by appointment. Appointments can be scheduled days, nights, and weekends either in your home or in our office and selection center. During office appointments we display clients kitchens on a flat screen TV and help them look through 100’s of sample doorstyles, almost a thousand sample finish blocks and sample kitchen cabinets. During home visits we can bring samples, take measurements, and make design changes on laptops showing you what your kitchen can look like in the very room being renovated. This is more convenient for our customers and it eliminates the expense of staffing and maintaining a larger space that is open to walk in traffic. We pass the significant savings on to our customers and so we sell cabinetry for less than other dealers, even home centers like Lowes and The Home Depot.
We believe that since a web site like Houzz.com has over half a million kitchen photos, any advantage to going to a full kitchen showroom with full kitchen displays has been lost. Almost no customer today will ever get to see a display kitchen in their door style and finish because there are just too many possibilities. And the design of each kitchen is unique anyway. Our design process allows us to spend more time working on our customer’s designs. This is what we enjoy most about our business and it is what makes the difference between an average and a great kitchen design
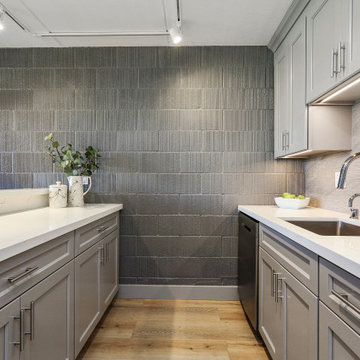
Kitchen remodel with grey cabinets, undercounter lighting, quartz counters, laminate flooring, new appliances and fixtures.
サンフランシスコにある小さなモダンスタイルのおしゃれなキッチン (シングルシンク、落し込みパネル扉のキャビネット、珪岩カウンター、グレーのキッチンパネル、磁器タイルのキッチンパネル、黒い調理設備、クッションフロア、茶色い床、白いキッチンカウンター) の写真
サンフランシスコにある小さなモダンスタイルのおしゃれなキッチン (シングルシンク、落し込みパネル扉のキャビネット、珪岩カウンター、グレーのキッチンパネル、磁器タイルのキッチンパネル、黒い調理設備、クッションフロア、茶色い床、白いキッチンカウンター) の写真
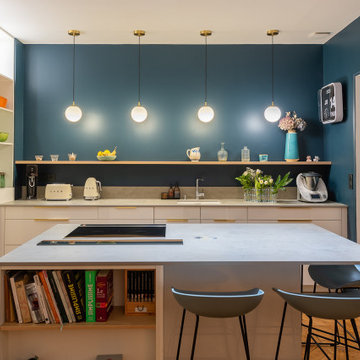
Belle cuisine contemporaine qui s'intègre parfaitement dans cet appartement ancien. L'ilot intègre la plaque de cuisson et une hotte rétractable et offre aussi un coin snack pour 3 personnes. Sur le mur du fond des meubles bas uniquement surplombés d'une étagère laissant place à de la décoration. Jeu de niches ouvertes et de placards fermés tout en blanc sur la gauche pour s'intégrer aux moulures et portes anciennes conservées. Sur la droite, création d'un claustra, accessible côté salon tout comme côté cuisine et intégrant le frigidaire en pose libre.
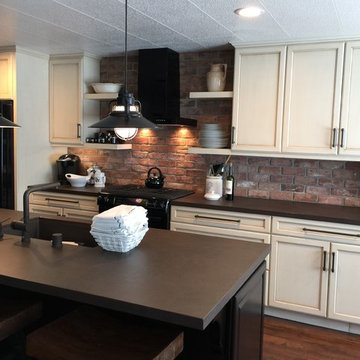
LLJ Interior Design
ロサンゼルスにある高級な中くらいなおしゃれなキッチン (シングルシンク、落し込みパネル扉のキャビネット、ヴィンテージ仕上げキャビネット、珪岩カウンター、赤いキッチンパネル、サブウェイタイルのキッチンパネル、黒い調理設備、濃色無垢フローリング) の写真
ロサンゼルスにある高級な中くらいなおしゃれなキッチン (シングルシンク、落し込みパネル扉のキャビネット、ヴィンテージ仕上げキャビネット、珪岩カウンター、赤いキッチンパネル、サブウェイタイルのキッチンパネル、黒い調理設備、濃色無垢フローリング) の写真
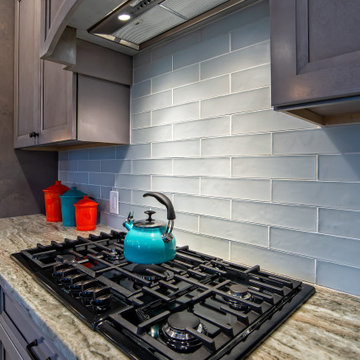
Main Line Kitchen Design is a unique business model! We are a group of skilled Kitchen Designers each with many years of experience planning kitchens around the Delaware Valley. And we are cabinet dealers for 8 nationally distributed cabinet lines much like traditional showrooms.
Appointment Information
Unlike full showrooms open to the general public, Main Line Kitchen Design works only by appointment. Appointments can be scheduled days, nights, and weekends either in your home or in our office and selection center. During office appointments we display clients kitchens on a flat screen TV and help them look through 100’s of sample doorstyles, almost a thousand sample finish blocks and sample kitchen cabinets. During home visits we can bring samples, take measurements, and make design changes on laptops showing you what your kitchen can look like in the very room being renovated. This is more convenient for our customers and it eliminates the expense of staffing and maintaining a larger space that is open to walk in traffic. We pass the significant savings on to our customers and so we sell cabinetry for less than other dealers, even home centers like Lowes and The Home Depot.
We believe that since a web site like Houzz.com has over half a million kitchen photos, any advantage to going to a full kitchen showroom with full kitchen displays has been lost. Almost no customer today will ever get to see a display kitchen in their door style and finish because there are just too many possibilities. And the design of each kitchen is unique anyway. Our design process allows us to spend more time working on our customer’s designs. This is what we enjoy most about our business and it is what makes the difference between an average and a great kitchen design
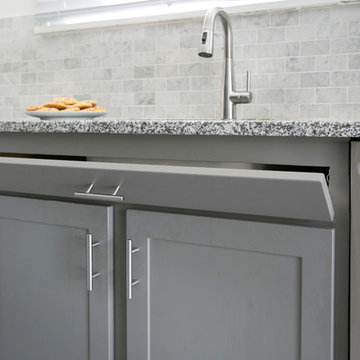
This Shaker style kitchen has all the hallmarks of a Transitional Style. The Shaker style in Suede Gray is quickly becoming more popular and is the new trend for 2018. Quartz countertops and Carrara Marble Backsplash in subway complete the transformation.
Cabinet Refacing saved the homeowners on budget, allowing for upgrading in other places like appliances, backsplash and flooring. Outfitted with storage accessories galore and is the a sophisticated new look, style and functionality
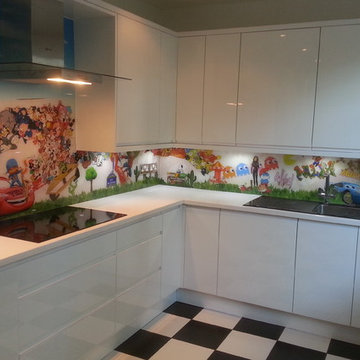
Ashley Phillips
ロンドンにあるお手頃価格の中くらいなモダンスタイルのおしゃれなキッチン (シングルシンク、落し込みパネル扉のキャビネット、白いキャビネット、珪岩カウンター、ガラス板のキッチンパネル、黒い調理設備、クッションフロア、アイランドなし、マルチカラーのキッチンパネル) の写真
ロンドンにあるお手頃価格の中くらいなモダンスタイルのおしゃれなキッチン (シングルシンク、落し込みパネル扉のキャビネット、白いキャビネット、珪岩カウンター、ガラス板のキッチンパネル、黒い調理設備、クッションフロア、アイランドなし、マルチカラーのキッチンパネル) の写真
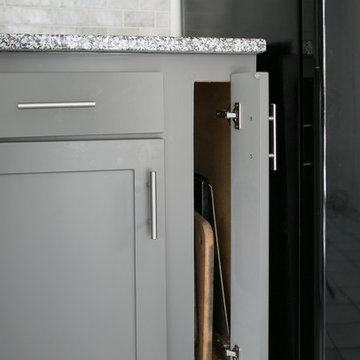
This Shaker style kitchen has all the hallmarks of a Transitional Style. The Shaker style in Suede Gray is quickly becoming more popular and is the new trend for 2018. Quartz countertops and Carrara Marble Backsplash in subway complete the transformation.
Cabinet Refacing saved the homeowners on budget, allowing for upgrading in other places like appliances, backsplash and flooring. Outfitted with storage accessories galore and is the a sophisticated new look, style and functionality
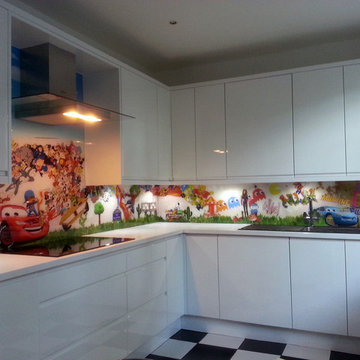
Ashley Phillips
ロンドンにあるお手頃価格の中くらいなモダンスタイルのおしゃれなキッチン (シングルシンク、落し込みパネル扉のキャビネット、白いキャビネット、珪岩カウンター、ガラス板のキッチンパネル、黒い調理設備、クッションフロア、アイランドなし、マルチカラーのキッチンパネル) の写真
ロンドンにあるお手頃価格の中くらいなモダンスタイルのおしゃれなキッチン (シングルシンク、落し込みパネル扉のキャビネット、白いキャビネット、珪岩カウンター、ガラス板のキッチンパネル、黒い調理設備、クッションフロア、アイランドなし、マルチカラーのキッチンパネル) の写真
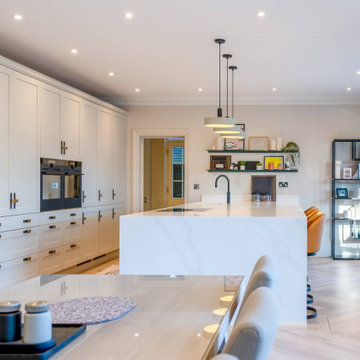
Step into this beautiful kitchen in Berkhamstead. For this project, the client wanted a spacious kitchen perfect for cooking and entertaining.
The range used for this kitchen is from Manor Interiors in Gunpowder and Pebble Grey with Lancaster Oak internals. Its sleek look is complemented by 30mm Artscut Royal Calacatta Gold worktops supplied by The Marble Group.
In terms of appliances, this kitchen is equipped with state-of-the-art appliances from AEG, Bora, Blanco, Quooker, Siemens, and Liebherr, adding efficiency and convenience to daily routines.
One of the main highlights and focal points of the space is a long social island. With a length of 4.3 meters, it serves as a breakfast bar, a space for entertaining with its dedicated drinks area, and additional workspace and storage.
The mirror backing in the dining area adds an extra wow factor, while bespoke handles from Hendel and Hendel give the kitchen a personal touch. Additionally, the matching furniture in the kitchen, utility room, and laundry room makes for a cohesive and seamless look.
This kitchen is the perfect place to lose yourself in cooking and baking, with fantastic views behind the island and great big windows to see it from, having the sink and hob looking out to the garden was a must.
Does this Pebbley Grey Kitchen inspire you? Visit our website for more.
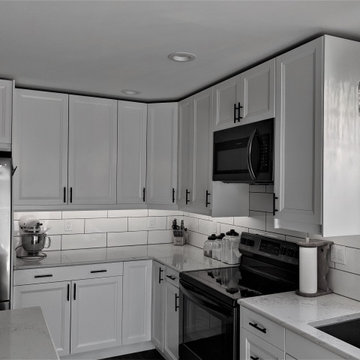
シーダーラピッズにある広いトラディショナルスタイルのおしゃれなキッチン (シングルシンク、落し込みパネル扉のキャビネット、白いキャビネット、珪岩カウンター、白いキッチンパネル、サブウェイタイルのキッチンパネル、黒い調理設備、クッションフロア、グレーの床、白いキッチンカウンター) の写真
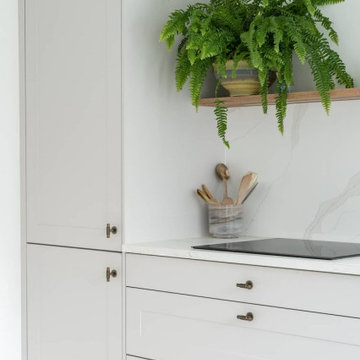
Located in Bainbridge, this classic kitchen features a clean and minimalist design. The result is a functional kitchen with a bright atmosphere and an inviting feel.
This kitchen features the Häcker C130 range, known for its simple yet sophisticated look. This is complemented by state-of-the-art Siemens appliances, which include the hob, fridge, dishwasher, and studioLine ovens, enhancing convenience and functionality.
The Artscut Royal Calacatta Gold quartz 30mm worktops exude luxury, offering a durable and stunning surface for cooking and preparing meals. Paired with a Schock sink and a Quooker tap, this kitchen becomes a room full of efficiency – where meal preparation and clean-up are easier and more enjoyable.
An open shelf in a light wood finish adds a touch of warmth to the space. Meanwhile, the Karndean flooring in a similar finish provides both durability and warmth.
Visit our website for more designs.
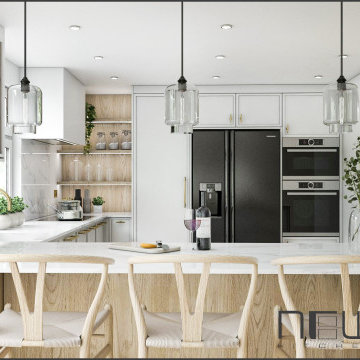
Shaker Style RS-Line collection
- Beautiful sprayed fronts with a thin 25mm frame
- Back of the island and panel on the wall with oak veneer shelves
- Hanging cabinets with a black frame and flutted glass-
- Quartz countertop with mirrored edge on the side of the island
- Built-in extractor
キッチン (黒い調理設備、オープンシェルフ、落し込みパネル扉のキャビネット、珪岩カウンター、シングルシンク) の写真
1