アイランドキッチン (黒い調理設備、フラットパネル扉のキャビネット、白い床、シングルシンク) の写真
絞り込み:
資材コスト
並び替え:今日の人気順
写真 1〜20 枚目(全 182 枚)

Pronorm Classicline Onyx Grey Lacquer
Neff appliances, Elica venting hob & Caple wine cooler.
Franke sink & Quooker boiling tap
Artscut Bianco Mysterio Quartz worktops
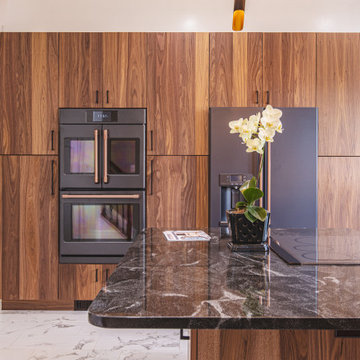
ワシントンD.C.にある高級な広いモダンスタイルのおしゃれなキッチン (シングルシンク、フラットパネル扉のキャビネット、中間色木目調キャビネット、御影石カウンター、白いキッチンパネル、セラミックタイルのキッチンパネル、黒い調理設備、磁器タイルの床、白い床、黒いキッチンカウンター) の写真
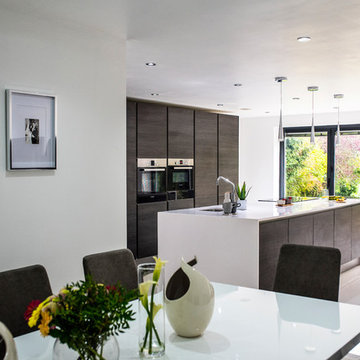
Having met Smarthaus at the Birmingham Grand Designs Exhibition this couple were looking for a cost effective kitchen and ideas and suggestions on how to design their open plan kitchen area. Atlanta Terra was chosen for the project with White Storm Quartz worksurfaces to create a main kitchen area to compliment the adjacent Spice Kitchen.
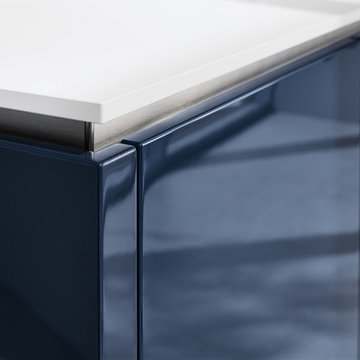
カルガリーにある高級な中くらいなモダンスタイルのおしゃれなキッチン (シングルシンク、フラットパネル扉のキャビネット、青いキャビネット、珪岩カウンター、黒い調理設備、淡色無垢フローリング、白い床、白いキッチンカウンター) の写真

Complete renovation of a property by the owner and wanted a large functional kitchen for hosting guests, spending time with the family and cooking!
ハートフォードシャーにあるお手頃価格の広いモダンスタイルのおしゃれなキッチン (シングルシンク、フラットパネル扉のキャビネット、グレーのキャビネット、珪岩カウンター、グレーのキッチンパネル、セメントタイルのキッチンパネル、黒い調理設備、磁器タイルの床、白い床、グレーのキッチンカウンター、折り上げ天井) の写真
ハートフォードシャーにあるお手頃価格の広いモダンスタイルのおしゃれなキッチン (シングルシンク、フラットパネル扉のキャビネット、グレーのキャビネット、珪岩カウンター、グレーのキッチンパネル、セメントタイルのキッチンパネル、黒い調理設備、磁器タイルの床、白い床、グレーのキッチンカウンター、折り上げ天井) の写真
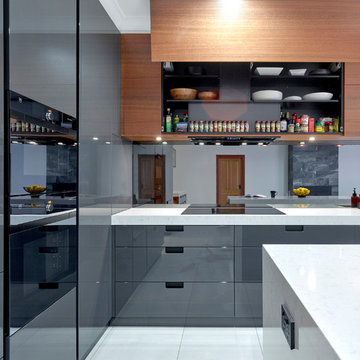
Winner – 2017 – HIA South Australia New Kitchen ($30K-45K) with Top Line Furniture
Photos by Phillip Handforth
アデレードにある高級な中くらいなモダンスタイルのおしゃれなキッチン (シングルシンク、フラットパネル扉のキャビネット、グレーのキャビネット、クオーツストーンカウンター、ガラス板のキッチンパネル、黒い調理設備、セラミックタイルの床、白い床) の写真
アデレードにある高級な中くらいなモダンスタイルのおしゃれなキッチン (シングルシンク、フラットパネル扉のキャビネット、グレーのキャビネット、クオーツストーンカウンター、ガラス板のキッチンパネル、黒い調理設備、セラミックタイルの床、白い床) の写真
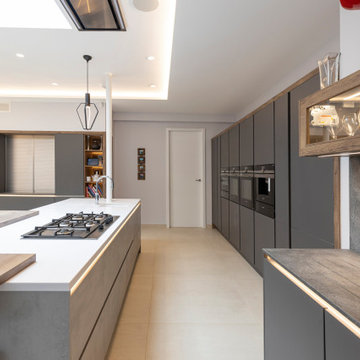
Complete renovation of a property by the owner and wanted a large functional kitchen for hosting guests, spending time with the family and cooking!
ハートフォードシャーにあるお手頃価格の広いモダンスタイルのおしゃれなキッチン (シングルシンク、フラットパネル扉のキャビネット、グレーのキャビネット、珪岩カウンター、グレーのキッチンパネル、セメントタイルのキッチンパネル、黒い調理設備、磁器タイルの床、白い床、グレーのキッチンカウンター、折り上げ天井) の写真
ハートフォードシャーにあるお手頃価格の広いモダンスタイルのおしゃれなキッチン (シングルシンク、フラットパネル扉のキャビネット、グレーのキャビネット、珪岩カウンター、グレーのキッチンパネル、セメントタイルのキッチンパネル、黒い調理設備、磁器タイルの床、白い床、グレーのキッチンカウンター、折り上げ天井) の写真
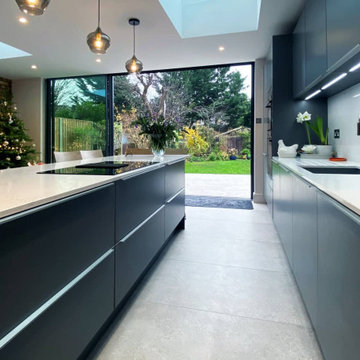
Pronorm Classicline Onyx Grey Lacquer
Neff appliances, Elica venting hob & Caple wine cooler.
Franke sink & Quooker boiling tap
Artscut Bianco Mysterio Quartz worktops
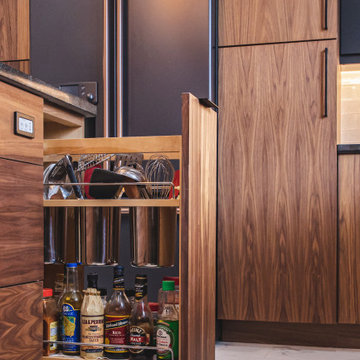
ワシントンD.C.にある高級な広いモダンスタイルのおしゃれなキッチン (シングルシンク、フラットパネル扉のキャビネット、中間色木目調キャビネット、御影石カウンター、白いキッチンパネル、セラミックタイルのキッチンパネル、黒い調理設備、磁器タイルの床、白い床、黒いキッチンカウンター) の写真
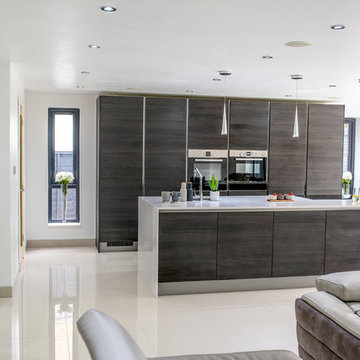
Having met Smarthaus at the Birmingham Grand Designs Exhibition this couple were looking for a cost effective kitchen and ideas and suggestions on how to design their open plan kitchen area. Atlanta Terra was chosen for the project with White Storm Quartz worksurfaces to create a main kitchen area to compliment the adjacent Spice Kitchen.
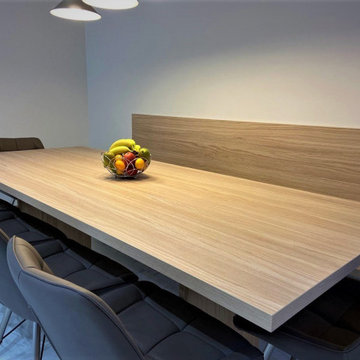
The client approached us with a clear vision in mind for their kitchen in Fraserburgh: an open-plan, modern design that would accommodate their large family. Essential to this vision was the integration of an island, complete with a secondary eating area. This space was not only to be visually appealing but also functionally efficient, as it would need to cater to family gatherings and daily activities. The desire for ample seating and a spacious table, along with additional specific storage solutions, set the stage for our design choices.
Drawing inspiration from the client's requirements, we opted for the Nolte Feel range, complemented by Silver MatrixArt handleless trims. The primary colour for the furniture was chosen as white, with a contrasting accent in Feel Lava to add a touch of modern sophistication. To further enhance the open feel, we made structural modifications: the existing kitchen window was lowered to usher in more natural light and provide an improved viewing angle. Additionally, the entrance to the sun lounge was broadened to foster a more expansive atmosphere.
A kitchen's functionality is determined largely by its worktops and appliances. For this space, we used a sturdy 40mm thick Nolte Silver Ash worktop, providing both durability and style. In terms of appliances, we decided upon NEFF's range, which included a single oven, combination microwave, induction hob, and ceiling extraction, ensuring the client's culinary needs were well catered for.
Recognising the family's unique requirements, we introduced several bespoke features. The Blanco Metra sink in Tartufo and the Quooker Fusion Square Stainless Steel instant boiling water tap combined functionality with modern aesthetics. With the client's large family in mind, we constructed a matching Nolte table and a built-in seating bench replete with storage drawers, maximising both seating and storage. Additionally, a custom-built unit for log storage was designed, mirroring the style of the kitchen, to serve their log-burning stove. The flooring, using Quickstep Arte, tied everything together, adding a touch of elegance to the room.
Experience your dream kitchen with us. Reach out today to start your bespoke kitchen journey.
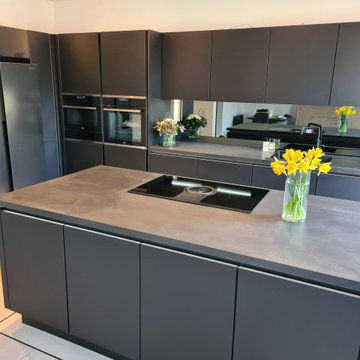
Our stunning easytouch matt graphite door with anti fingerprint technology partnered with the black concrete worktop gave this kitchen the super modern finish that they were looking for in this bright open kitchen diner. Some great appliances included such as the downdraft Nikola Tesla extracting hob and the instant boiling tap from Quooker. All finished with a smoked grey mirror backsplash.
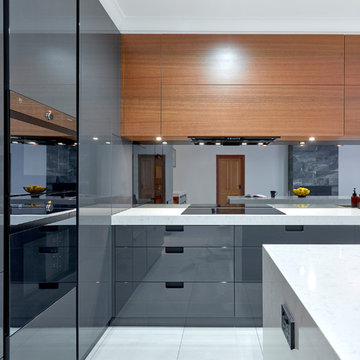
Winner – 2017 – HIA South Australia New Kitchen ($30K-45K) with Top Line Furniture
Photos by Phillip Handforth
アデレードにある高級な中くらいなモダンスタイルのおしゃれなキッチン (シングルシンク、フラットパネル扉のキャビネット、グレーのキャビネット、クオーツストーンカウンター、ガラス板のキッチンパネル、黒い調理設備、セラミックタイルの床、白い床) の写真
アデレードにある高級な中くらいなモダンスタイルのおしゃれなキッチン (シングルシンク、フラットパネル扉のキャビネット、グレーのキャビネット、クオーツストーンカウンター、ガラス板のキッチンパネル、黒い調理設備、セラミックタイルの床、白い床) の写真
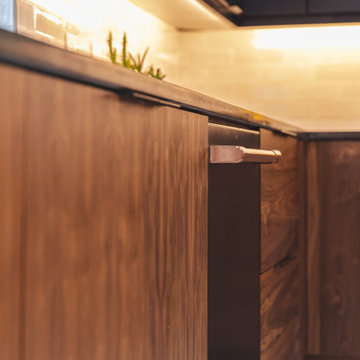
ワシントンD.C.にある高級な広いモダンスタイルのおしゃれなキッチン (シングルシンク、フラットパネル扉のキャビネット、中間色木目調キャビネット、御影石カウンター、白いキッチンパネル、セラミックタイルのキッチンパネル、黒い調理設備、磁器タイルの床、白い床、黒いキッチンカウンター) の写真
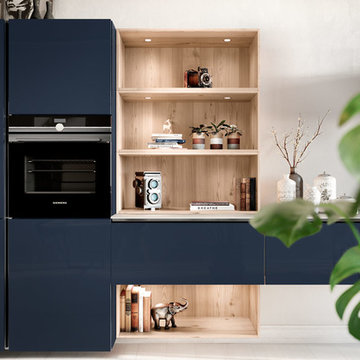
カルガリーにある高級な中くらいなモダンスタイルのおしゃれなキッチン (シングルシンク、フラットパネル扉のキャビネット、青いキャビネット、珪岩カウンター、黒い調理設備、淡色無垢フローリング、白い床、白いキッチンカウンター) の写真
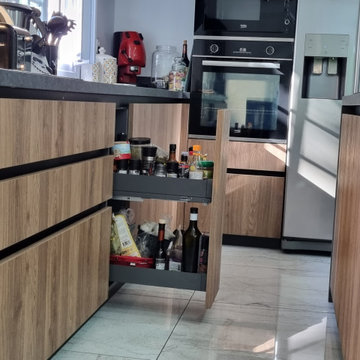
パリにある高級な中くらいなインダストリアルスタイルのおしゃれなキッチン (シングルシンク、淡色木目調キャビネット、ラミネートカウンター、グレーのキッチンパネル、スレートのキッチンパネル、黒い調理設備、大理石の床、白い床、グレーのキッチンカウンター、フラットパネル扉のキャビネット) の写真
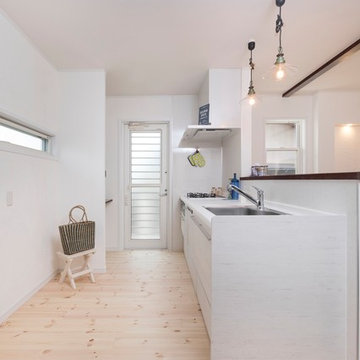
他の地域にあるカントリー風のおしゃれなキッチン (シングルシンク、白いキャビネット、人工大理石カウンター、白いキッチンパネル、黒い調理設備、淡色無垢フローリング、白い床、フラットパネル扉のキャビネット、白いキッチンカウンター) の写真
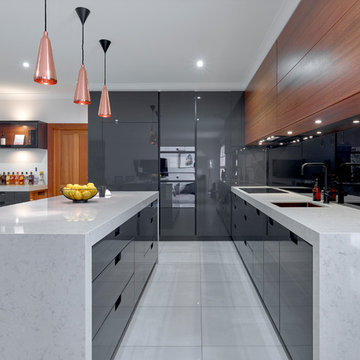
Winner – 2017 – HIA South Australia New Kitchen ($30K-45K) with Top Line Furniture
Photos by Phillip Handforth
アデレードにある高級な中くらいなモダンスタイルのおしゃれなキッチン (シングルシンク、フラットパネル扉のキャビネット、グレーのキャビネット、クオーツストーンカウンター、ガラス板のキッチンパネル、黒い調理設備、セラミックタイルの床、白い床) の写真
アデレードにある高級な中くらいなモダンスタイルのおしゃれなキッチン (シングルシンク、フラットパネル扉のキャビネット、グレーのキャビネット、クオーツストーンカウンター、ガラス板のキッチンパネル、黒い調理設備、セラミックタイルの床、白い床) の写真
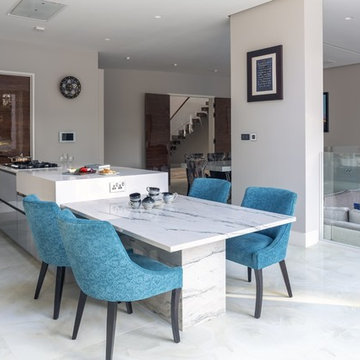
This new build is situated in a leafy suburb of Leicestershire and features an open plan, spacious kitchen, dining and snug opening out onto landscaped gardens. The brief, to create a contemporary main kitchen with island and drop down table is designed with Silver Grey and Polar White doors both in gloss finish. They marry perfectly with Silestone Yukon Quartz for the stunning Island coupled with 30mm White Macubus Quartzite to create the drop down seating area. The Spice Kitchen is designed with Cream doors and Cosmic Gold Granite surfaces. To the rear is the utility in the same specification. The area is completed with stunning Porcelain flooring throughout.
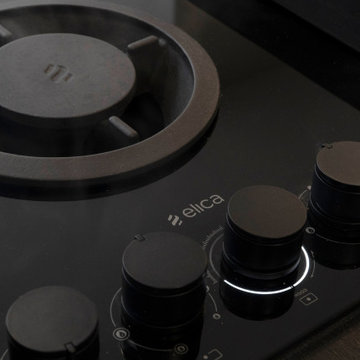
他の地域にある高級な広いモダンスタイルのおしゃれなアイランドキッチン (シングルシンク、フラットパネル扉のキャビネット、黒いキャビネット、御影石カウンター、黒いキッチンパネル、ガラス板のキッチンパネル、黒い調理設備、淡色無垢フローリング、白い床、黒いキッチンカウンター) の写真
アイランドキッチン (黒い調理設備、フラットパネル扉のキャビネット、白い床、シングルシンク) の写真
1