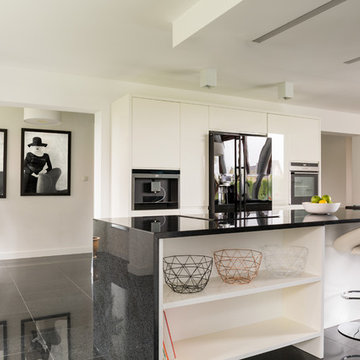キッチン (黒い調理設備、フラットパネル扉のキャビネット、黒い床、ドロップインシンク) の写真
絞り込み:
資材コスト
並び替え:今日の人気順
写真 1〜20 枚目(全 110 枚)
1/5

www.foto-und-design.com
他の地域にある高級な中くらいなコンテンポラリースタイルのおしゃれなキッチン (ドロップインシンク、フラットパネル扉のキャビネット、淡色木目調キャビネット、御影石カウンター、黒い調理設備、スレートの床、黒い床、黒いキッチンカウンター) の写真
他の地域にある高級な中くらいなコンテンポラリースタイルのおしゃれなキッチン (ドロップインシンク、フラットパネル扉のキャビネット、淡色木目調キャビネット、御影石カウンター、黒い調理設備、スレートの床、黒い床、黒いキッチンカウンター) の写真

他の地域にあるお手頃価格の中くらいなコンテンポラリースタイルのおしゃれなキッチン (ドロップインシンク、フラットパネル扉のキャビネット、黒いキャビネット、木材カウンター、茶色いキッチンパネル、木材のキッチンパネル、黒い調理設備、セラミックタイルの床、アイランドなし、黒い床、茶色いキッチンカウンター、クロスの天井) の写真

Rebecca Lu
シドニーにある北欧スタイルのおしゃれなL型キッチン (ドロップインシンク、フラットパネル扉のキャビネット、白いキャビネット、木材カウンター、白いキッチンパネル、サブウェイタイルのキッチンパネル、黒い調理設備、黒い床、茶色いキッチンカウンター) の写真
シドニーにある北欧スタイルのおしゃれなL型キッチン (ドロップインシンク、フラットパネル扉のキャビネット、白いキャビネット、木材カウンター、白いキッチンパネル、サブウェイタイルのキッチンパネル、黒い調理設備、黒い床、茶色いキッチンカウンター) の写真

東京都下にある和モダンなおしゃれなキッチン (ドロップインシンク、フラットパネル扉のキャビネット、グレーのキャビネット、コンクリートカウンター、黒いキッチンパネル、モザイクタイルのキッチンパネル、黒い調理設備、セラミックタイルの床、黒い床、ベージュのキッチンカウンター、クロスの天井、グレーとクリーム色) の写真
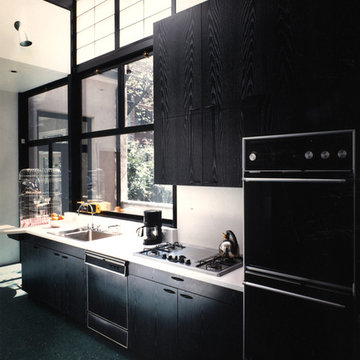
ニューヨークにある高級な広いモダンスタイルのおしゃれなキッチン (ドロップインシンク、フラットパネル扉のキャビネット、黒いキャビネット、人工大理石カウンター、黒い調理設備、コンクリートの床、黒い床、白いキッチンカウンター) の写真
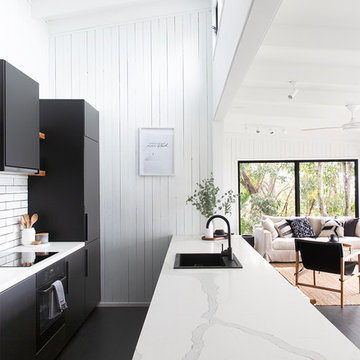
Design & Styling: @blackandwhiteprojects | Photography @villastyling
サンシャインコーストにあるビーチスタイルのおしゃれなキッチン (ドロップインシンク、フラットパネル扉のキャビネット、黒いキャビネット、白いキッチンパネル、黒い調理設備、塗装フローリング、黒い床、白いキッチンカウンター) の写真
サンシャインコーストにあるビーチスタイルのおしゃれなキッチン (ドロップインシンク、フラットパネル扉のキャビネット、黒いキャビネット、白いキッチンパネル、黒い調理設備、塗装フローリング、黒い床、白いキッチンカウンター) の写真
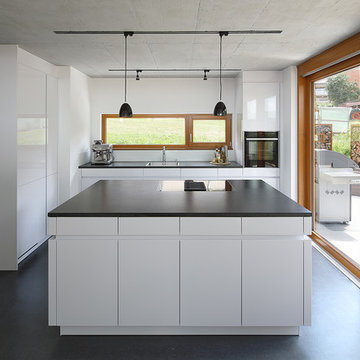
(c) RADON photography / Norman Radon
中くらいなコンテンポラリースタイルのおしゃれなキッチン (ドロップインシンク、フラットパネル扉のキャビネット、白いキャビネット、黒い調理設備、クッションフロア、黒い床、黒いキッチンカウンター、ガラスまたは窓のキッチンパネル、窓) の写真
中くらいなコンテンポラリースタイルのおしゃれなキッチン (ドロップインシンク、フラットパネル扉のキャビネット、白いキャビネット、黒い調理設備、クッションフロア、黒い床、黒いキッチンカウンター、ガラスまたは窓のキッチンパネル、窓) の写真
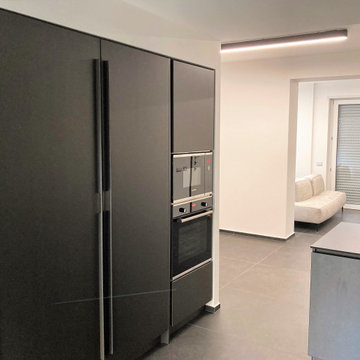
vista verso soggiorno
他の地域にあるお手頃価格の小さなコンテンポラリースタイルのおしゃれなキッチン (ドロップインシンク、フラットパネル扉のキャビネット、黒いキャビネット、人工大理石カウンター、白いキッチンパネル、磁器タイルのキッチンパネル、黒い調理設備、磁器タイルの床、黒い床、黒いキッチンカウンター) の写真
他の地域にあるお手頃価格の小さなコンテンポラリースタイルのおしゃれなキッチン (ドロップインシンク、フラットパネル扉のキャビネット、黒いキャビネット、人工大理石カウンター、白いキッチンパネル、磁器タイルのキッチンパネル、黒い調理設備、磁器タイルの床、黒い床、黒いキッチンカウンター) の写真

Caitlin Mogridge
ロンドンにあるお手頃価格の小さなエクレクティックスタイルのおしゃれなキッチン (フラットパネル扉のキャビネット、白いキャビネット、ラミネートカウンター、ミラータイルのキッチンパネル、濃色無垢フローリング、アイランドなし、ドロップインシンク、黒い調理設備、黒い床、オレンジのキッチンカウンター) の写真
ロンドンにあるお手頃価格の小さなエクレクティックスタイルのおしゃれなキッチン (フラットパネル扉のキャビネット、白いキャビネット、ラミネートカウンター、ミラータイルのキッチンパネル、濃色無垢フローリング、アイランドなし、ドロップインシンク、黒い調理設備、黒い床、オレンジのキッチンカウンター) の写真

CA Keramik Perla
他の地域にある広いコンテンポラリースタイルのおしゃれなキッチン (ドロップインシンク、セラミックタイルのキッチンパネル、黒い調理設備、コンクリートの床、黒い床、黒いキッチンカウンター、フラットパネル扉のキャビネット、グレーのキャビネット、グレーのキッチンパネル) の写真
他の地域にある広いコンテンポラリースタイルのおしゃれなキッチン (ドロップインシンク、セラミックタイルのキッチンパネル、黒い調理設備、コンクリートの床、黒い床、黒いキッチンカウンター、フラットパネル扉のキャビネット、グレーのキャビネット、グレーのキッチンパネル) の写真
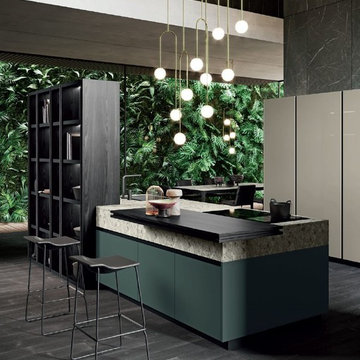
Welcome to the Jungle
サンフランシスコにあるラグジュアリーな中くらいなコンテンポラリースタイルのおしゃれなキッチン (ドロップインシンク、フラットパネル扉のキャビネット、緑のキャビネット、クオーツストーンカウンター、黒い調理設備、塗装フローリング、黒い床、マルチカラーのキッチンカウンター) の写真
サンフランシスコにあるラグジュアリーな中くらいなコンテンポラリースタイルのおしゃれなキッチン (ドロップインシンク、フラットパネル扉のキャビネット、緑のキャビネット、クオーツストーンカウンター、黒い調理設備、塗装フローリング、黒い床、マルチカラーのキッチンカウンター) の写真
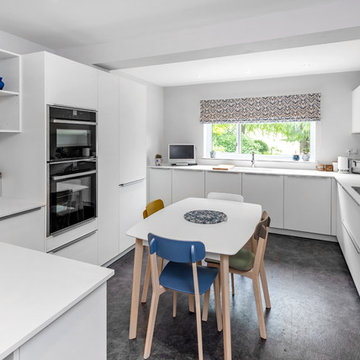
Bright white kitchen using Neff appliances throughout with Elica inca extractor hood. Breakfast bar and dining table in center of space. Blanco white ceramic sink which brings a modern feel to this space along with the sliver handle soft shut white draws and cabinets.
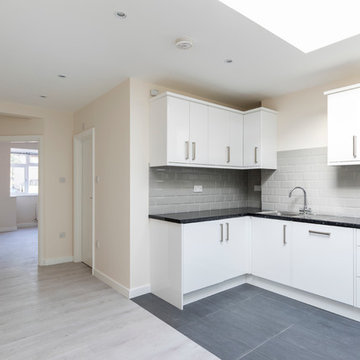
Full house refurbishment with rear extension for rental purposes, boasting new kitchen with build-in appliances, entirely renovated bathrooms, fully refurbished bedrooms and communal areas including rear patio and front drive way. Entire property is bright and clean and has been let during the works!
Chris Snook
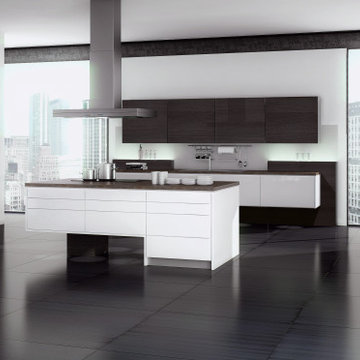
White matte lacquer and black gloss decor laminate was used to create 'floating' kitchen areas in the open-concept condo kitchen, using German cabinetry from Störmer Küchen.
Built-in ovens were designed to be recessed into the wall, base units are made shorter to be mounted directly to the wall with no plinth, and the island was created with a small section with short base units to be suspended off the ground.
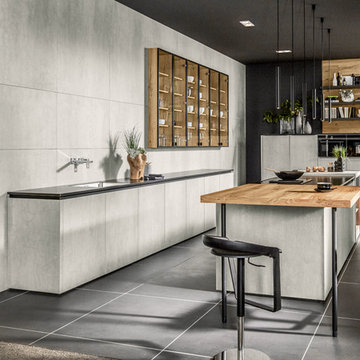
CA Keramik Perla
他の地域にある広いラスティックスタイルのおしゃれなキッチン (ドロップインシンク、セラミックタイルのキッチンパネル、黒い調理設備、コンクリートの床、黒い床、黒いキッチンカウンター、フラットパネル扉のキャビネット、グレーのキャビネット、グレーのキッチンパネル) の写真
他の地域にある広いラスティックスタイルのおしゃれなキッチン (ドロップインシンク、セラミックタイルのキッチンパネル、黒い調理設備、コンクリートの床、黒い床、黒いキッチンカウンター、フラットパネル扉のキャビネット、グレーのキャビネット、グレーのキッチンパネル) の写真
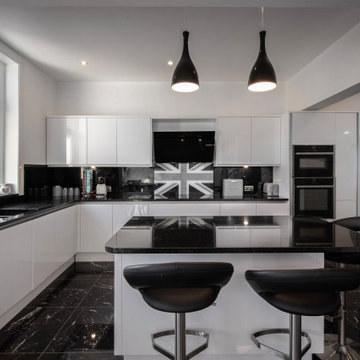
Ideally suited to contemporary urban living this design shows its versatility by offering numerous accessories that can be used to develop your own unique look. Whether you appreciate the softness of curves or prefer simple straight lines this design has just what you are looking for.
This customer wanted a bespoke Union Jack splashback to compliment their love of the MOD design era.
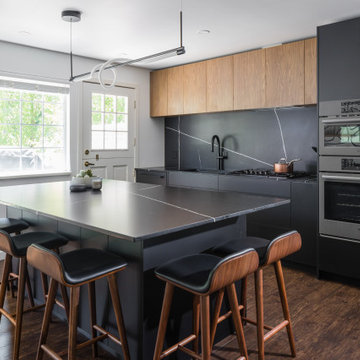
バンクーバーにあるコンテンポラリースタイルのおしゃれなキッチン (フラットパネル扉のキャビネット、黒いキャビネット、黒い調理設備、濃色無垢フローリング、黒い床、黒いキッチンカウンター、ドロップインシンク、ソープストーンカウンター、黒いキッチンパネル) の写真
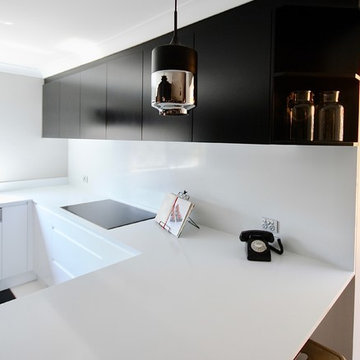
WHEN ITS ALL BLACK & WHITE.
- Quantum Quartz 'Ultra White' bench top & splash back
- Two tone satin polyurethane doors
- Blum 'Intivo' hardware used throughout the kitchen
Sheree Bounassif, Kitchens by Emanuel
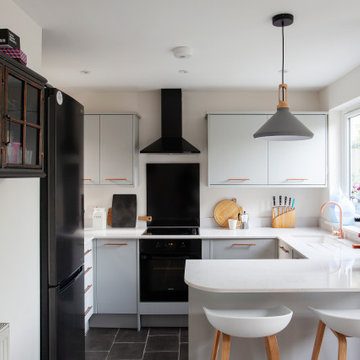
This project for the refurbishment and extension of a semi-detached Gaorgian house in Twickenham presented its challenges. The original house had been extended in different moments and the resulting layout showed a number of change of floor level and ceiling heights. The result was chaotic and the spaces felt dark and small. By replacing the existing stair and forming a new one with a skylight above, we manged to bring daylight to the middle section of the house. A first floor rear extension (to form a new bedroom) was also used as an excuse to level the ceiling. The result is a bright environment where spaces flow organically.
キッチン (黒い調理設備、フラットパネル扉のキャビネット、黒い床、ドロップインシンク) の写真
1
