グレーのアイランドキッチン (黒い調理設備、フラットパネル扉のキャビネット、ライムストーンの床) の写真
絞り込み:
資材コスト
並び替え:今日の人気順
写真 1〜20 枚目(全 22 枚)
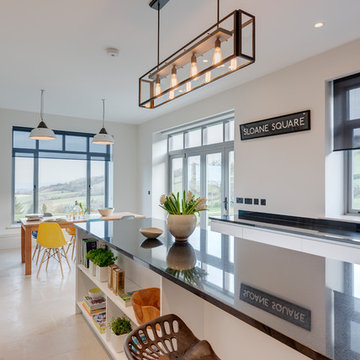
Richard Downer
This Georgian property is in an outstanding location with open views over Dartmoor and the sea beyond.
Our brief for this project was to transform the property which has seen many unsympathetic alterations over the years with a new internal layout, external renovation and interior design scheme to provide a timeless home for a young family. The property required extensive remodelling both internally and externally to create a home that our clients call their “forever home”.
Our refurbishment retains and restores original features such as fireplaces and panelling while incorporating the client's personal tastes and lifestyle. More specifically a dramatic dining room, a hard working boot room and a study/DJ room were requested. The interior scheme gives a nod to the Georgian architecture while integrating the technology for today's living.
Generally throughout the house a limited materials and colour palette have been applied to give our client's the timeless, refined interior scheme they desired. Granite, reclaimed slate and washed walnut floorboards make up the key materials.
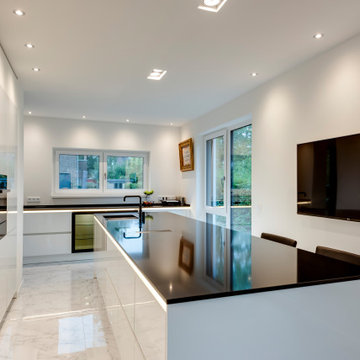
In die Wand wurden hinter weißen, grifflosen Fronten Schränke eingelassen, in denen neben Stauraumfächern auch Elektrogeräte ihren Platz finden. Prägnant heben sich die schwarzen Elektrogeräte auf halber Höhe von der weißen Front ab, die von oben mit LED-Strahlern beleuchtet wird. Matt-glänzend wirkt auch die Oberfläche der Kücheninsel im gleichen Stil, wodurch ein harmonisches und modernes Gesamtbild entsteht.
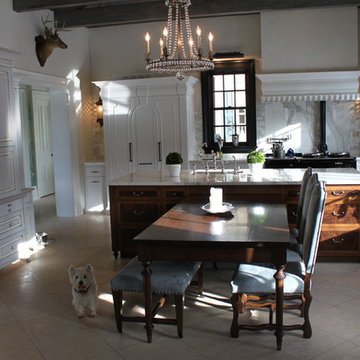
Furniture style hand painted cabinetry cabinetry and stained island with walnut dining table and bench. Rustic finished armoire styled pantry in light blue with integrated home office work station.
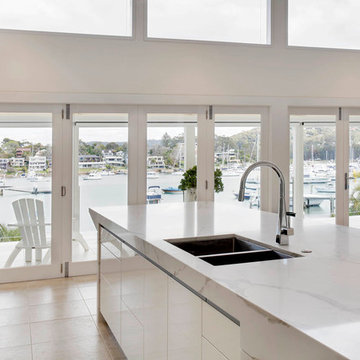
Kitchen: Overlooking the water. Soft, light-filled Northern Beaches home by the water. Modern style kitchen with scullery. Sculptural island all in calacatta engineered stone.
Photos: Paul Worsley @ Live By The Sea
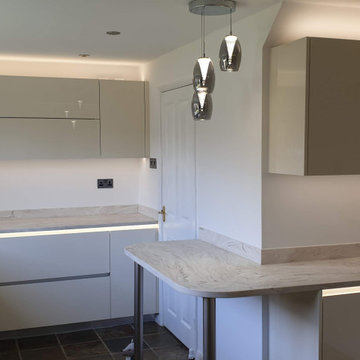
Modern style high gloss kitchen made in cooperation with Kastner Kitchens.
他の地域にある高級な広いコンテンポラリースタイルのおしゃれなキッチン (ダブルシンク、フラットパネル扉のキャビネット、ベージュのキャビネット、人工大理石カウンター、黒い調理設備、ライムストーンの床、茶色い床、ベージュのキッチンカウンター) の写真
他の地域にある高級な広いコンテンポラリースタイルのおしゃれなキッチン (ダブルシンク、フラットパネル扉のキャビネット、ベージュのキャビネット、人工大理石カウンター、黒い調理設備、ライムストーンの床、茶色い床、ベージュのキッチンカウンター) の写真
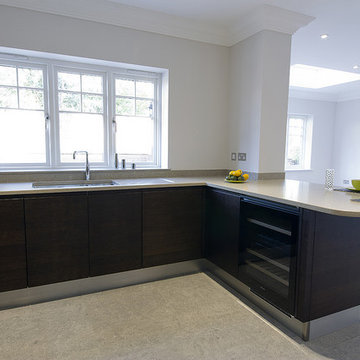
This handle-less kitchen in a high gloss finish is teamed with contrasting dark stained oak flat panel doors with oak framing and end panels and brushed steel plinth. This kitchen is very well equipped with a Quooker PRO3 boiling water tap, and an extensive range of Miele appliances including twin single ovens, a combi microwave, steam oven, induction hob, dishwaster, wine cooler and built-in tall fridge/freezers to either side of the ovens in the tall units. A true cook's kitchen in contemporary style, this kitchen graces an elegant new home in Buckinghamshire. Photography by Jonathan Smithies Photography, Copyright and all rights reserved Design Matters KBB Ltd
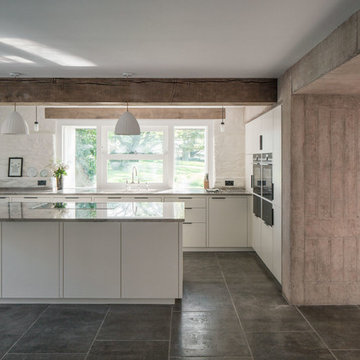
デヴォンにあるコンテンポラリースタイルのおしゃれなキッチン (ダブルシンク、フラットパネル扉のキャビネット、白いキャビネット、ライムストーンカウンター、黒い調理設備、ライムストーンの床) の写真
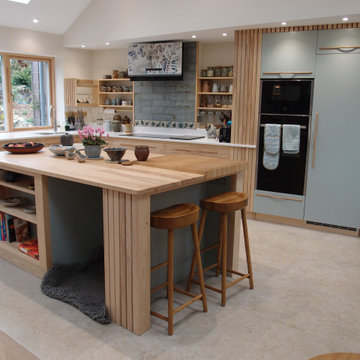
Contemporary kitchen in solid wood with Ash drawers, slatted ash doors and panels on painted background and painted slab doors.
The client wanted to mix painted doors and solid wood doors. as well as painted with solid wood doors and panels to bring the 2 styles together. It was interesting to work out how to combine and arrange the different components so that they flow. After much discussion and trials the result is stunning.
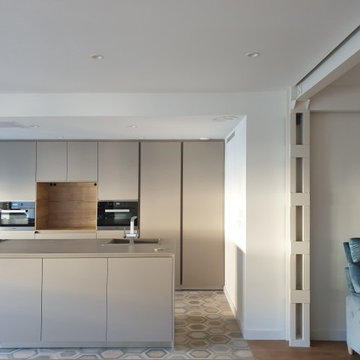
En este proyecto nos encontrábamos ante un espacio totalmente abierto al salón en el que integrar una cocina que respondiera al alto nivel de exigencia de una familia numerosa.
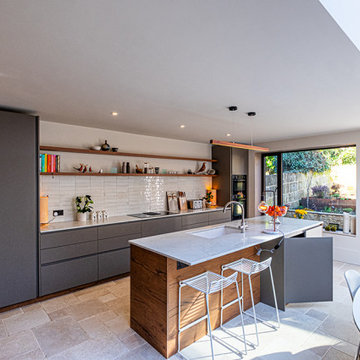
This classic Bath house was given a complete renovation, including rear and side extensions. The north-facing kitchen and living space was given large windows and beautiful oversized pivot glass door onto the garden. This brings bring light and warmth into the space. The differing ceiling heights of the space is used to create zones within the room: living, kitchen and dining.
The materials and colours were carefully chosen to complement the warmth of the building's Bath stone. A modern, handleless kitchen style sits beautifully next to the traditional Victorian building.
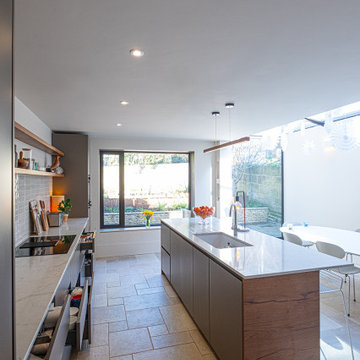
This classic Bath house was given a complete renovation, including rear and side extensions. The north-facing kitchen and living space was given large windows and beautiful oversized pivot glass door onto the garden. This brings bring light and warmth into the space. The differing ceiling heights of the space is used to create zones within the room: living, kitchen and dining.
The materials and colours were carefully chosen to complement the warmth of the building's Bath stone. A modern, handleless kitchen style sits beautifully next to the traditional Victorian building.
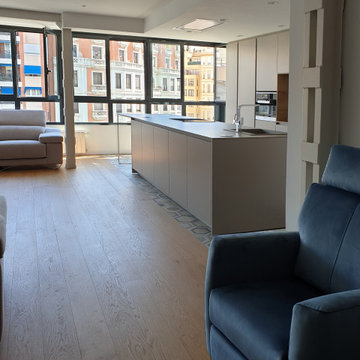
Los colores elegidos para el mobiliario de cocina, junto al pavimento elegido para ella, se integran con el resto de la vivienda armónicamente. La extracción de humos se resuelve con una campana empotrada en el techo de una forma muy discreta.
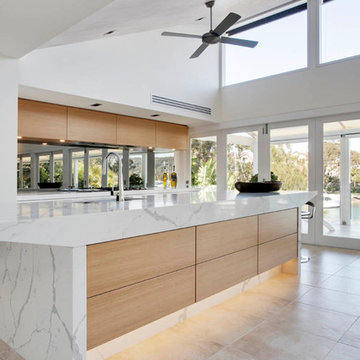
Kitchen. Soft, light-filled Northern Beaches home by the water. Modern style kitchen with scullery. Sculptural island all in calacatta engineered stone.
Photos: Paul Worsley @ Live By The Sea
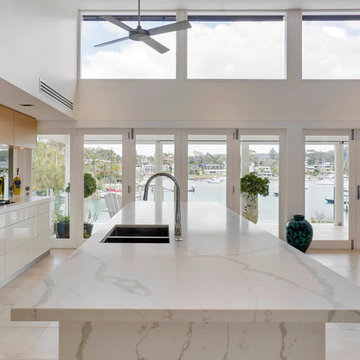
Kitchen: Island with water views. Soft, light-filled Northern Beaches home by the water. Modern style kitchen with scullery. Sculptural island all in calacatta engineered stone.
Photos: Paul Worsley @ Live By The Sea
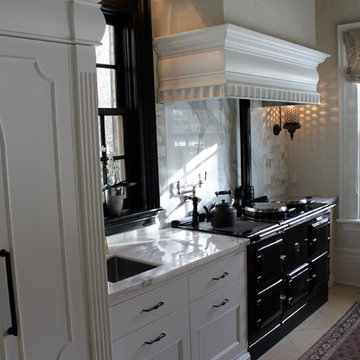
Aga Cooker with custom designed integrated ventilation hood. Pullout garbage below sink. Marble counters and marble tile backsplash complete the highly refined look.
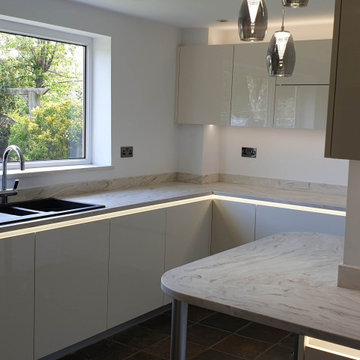
Modern style high gloss kitchen made in cooperation with Kastner Kitchens.
他の地域にある高級な広いコンテンポラリースタイルのおしゃれなキッチン (ダブルシンク、フラットパネル扉のキャビネット、ベージュのキャビネット、人工大理石カウンター、黒い調理設備、ライムストーンの床、茶色い床、ベージュのキッチンカウンター) の写真
他の地域にある高級な広いコンテンポラリースタイルのおしゃれなキッチン (ダブルシンク、フラットパネル扉のキャビネット、ベージュのキャビネット、人工大理石カウンター、黒い調理設備、ライムストーンの床、茶色い床、ベージュのキッチンカウンター) の写真
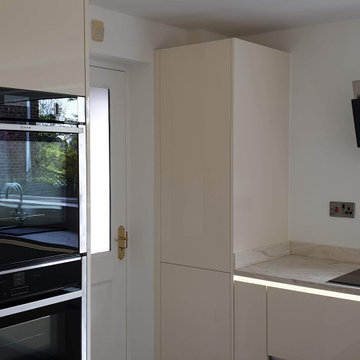
Modern style high gloss kitchen made in cooperation with Kastner Kitchens.
他の地域にある高級な広いコンテンポラリースタイルのおしゃれなキッチン (ダブルシンク、フラットパネル扉のキャビネット、ベージュのキャビネット、人工大理石カウンター、黒い調理設備、ライムストーンの床、茶色い床、ベージュのキッチンカウンター) の写真
他の地域にある高級な広いコンテンポラリースタイルのおしゃれなキッチン (ダブルシンク、フラットパネル扉のキャビネット、ベージュのキャビネット、人工大理石カウンター、黒い調理設備、ライムストーンの床、茶色い床、ベージュのキッチンカウンター) の写真
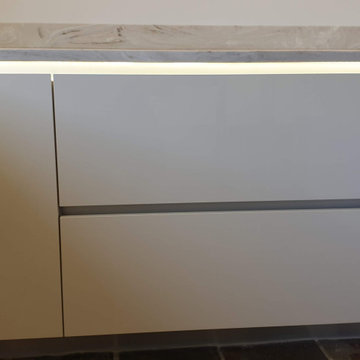
Modern style high gloss kitchen made in cooperation with Kastner Kitchens.
他の地域にある高級な広いコンテンポラリースタイルのおしゃれなキッチン (ダブルシンク、フラットパネル扉のキャビネット、ベージュのキャビネット、人工大理石カウンター、黒い調理設備、ライムストーンの床、茶色い床、ベージュのキッチンカウンター) の写真
他の地域にある高級な広いコンテンポラリースタイルのおしゃれなキッチン (ダブルシンク、フラットパネル扉のキャビネット、ベージュのキャビネット、人工大理石カウンター、黒い調理設備、ライムストーンの床、茶色い床、ベージュのキッチンカウンター) の写真
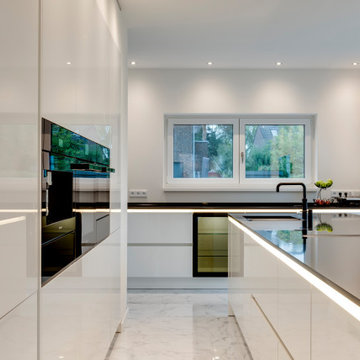
Die Kücheninsel bündelt mit den hoch eingebauten Elektrogeräten in der Schrankwand die Arbeitsbereiche der großen Küche auf kompaktem Raum, ohne der Gesamtwirkung die Weite zu nehmen. So lassen sich großzügige Geräumigkeit mit minimalistischem Dekor und kurze Arbeitswege verbinden. Stilvoll ergänzen Leuchtleisten an den Arbeitsplatten des Raumes die LED-Strahler in der Decke für angenehme Lichtverhältnisse.
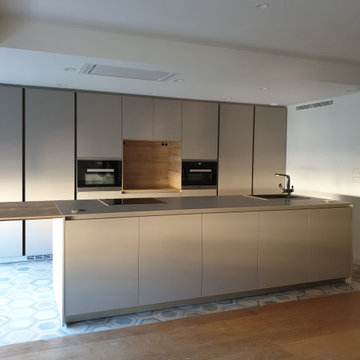
Para lograr un ambiente diáfano y sin recargar el espacio, se opta por una distribución muy lineal, concentrando los muebles de mayor dimensión en la parte trasera y situando una gran isla en el centro en el que poder trabajar sin estar de espaldas al resto de la vivienda.
グレーのアイランドキッチン (黒い調理設備、フラットパネル扉のキャビネット、ライムストーンの床) の写真
1