広いブラウンのキッチン (黒い調理設備、フラットパネル扉のキャビネット、茶色い床、一体型シンク) の写真
絞り込み:
資材コスト
並び替え:今日の人気順
写真 1〜20 枚目(全 65 枚)
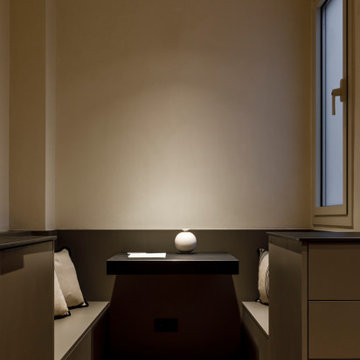
バルセロナにある広いモダンスタイルのおしゃれなキッチン (一体型シンク、フラットパネル扉のキャビネット、黒いキャビネット、大理石カウンター、黒いキッチンパネル、大理石のキッチンパネル、黒い調理設備、ラミネートの床、茶色い床、黒いキッチンカウンター) の写真

Family kictchen, Clapham Common, with marble and green styling
ロンドンにある高級な広いコンテンポラリースタイルのおしゃれなキッチン (一体型シンク、フラットパネル扉のキャビネット、白いキャビネット、大理石カウンター、白いキッチンパネル、サブウェイタイルのキッチンパネル、淡色無垢フローリング、白いキッチンカウンター、黒い調理設備、茶色い床) の写真
ロンドンにある高級な広いコンテンポラリースタイルのおしゃれなキッチン (一体型シンク、フラットパネル扉のキャビネット、白いキャビネット、大理石カウンター、白いキッチンパネル、サブウェイタイルのキッチンパネル、淡色無垢フローリング、白いキッチンカウンター、黒い調理設備、茶色い床) の写真
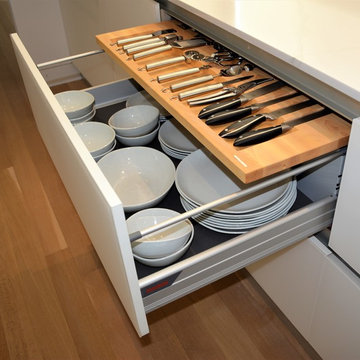
ニューヨークにある広いコンテンポラリースタイルのおしゃれなキッチン (一体型シンク、フラットパネル扉のキャビネット、白いキャビネット、大理石カウンター、白いキッチンパネル、大理石のキッチンパネル、黒い調理設備、無垢フローリング、茶色い床、白いキッチンカウンター) の写真
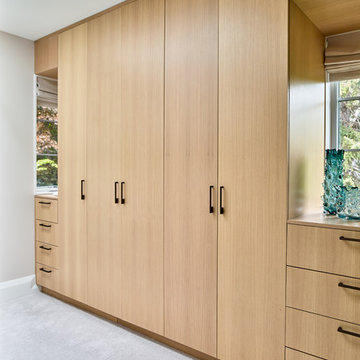
Nestled within an established west-end enclave, this transformation is both contemporary yet traditional—in keeping with the surrounding neighbourhood's aesthetic. A family home is refreshed with a spacious master suite, large, bright kitchen suitable for both casual gatherings and entertaining, and a sizeable rear addition. The kitchen's crisp, clean palette is the perfect neutral foil for the handmade backsplash, and generous floor-to-ceiling windows provide a vista to the lush green yard and onto the Humber ravine. The rear 2-storey addition is blended seamlessly with the existing home, revealing a new master suite bedroom and sleek ensuite with bold blue tiling. Two additional additional bedrooms were refreshed to update juvenile kids' rooms to more mature finishes and furniture—appropriate for young adults.
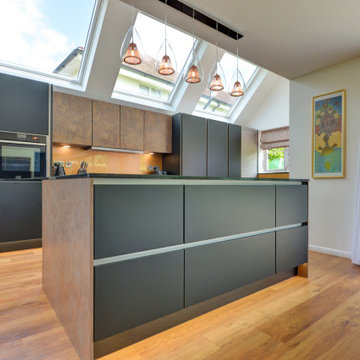
Ultramodern German Kitchen in Cranleigh, Surrey
This Cranleigh kitchen makes the most of a bold kitchen theme and our design & supply only fitting option.
The Brief
This Cranleigh project sought to make use of our design & supply only service, with a design tailored around the sunny extension being built by a contractor at this property.
The task for our Horsham based kitchen designer George was to create a design to suit the extension in the works as well as the style and daily habits of these Cranleigh clients. A theme from our Horsham Showroom was a favourable design choice for this project, with adjustments required to fit this space.
Design Elements
With the core theme of the kitchen all but decided, the layout of the space was a key consideration to ensure the new space would function as required.
A clever layout places full-height units along the rear wall of this property with all the key work areas of this kitchen below the three angled windows of the extension. The theme combines dark matt black furniture with ferro bronze accents and a bronze splashback.
The handleless profiling throughout is also leant from the display at our Horsham showroom and compliments the ultramodern kitchen theme of black and bronze.
To add a further dark element quartz work surfaces have been used in the Vanilla Noir finish from Caesarstone. A nice touch to this project is an in keeping quartz windowsill used above the sink area.
Special Inclusions
With our completely custom design service, a number of special inclusions have been catered for to add function to the project. A key area of the kitchen where function is added is via the appliances chosen. An array of Neff appliances have been utilised, with high-performance N90 models opted for across a single oven, microwave oven and warming drawer.
Elsewhere, full-height fridge and freezers have been integrated behind furniture, with a Neff dishwasher located near to the sink also integrated behind furniture.
A popular wine cabinet is fitted within furniture around the island space in this kitchen.
Project Highlight
The highlight of this project lays within the coordinated design & supply only service provided for this project.
Designer George tailored our service to this project, with a professional survey undertaken as soon as the area of the extension was constructed. With any adjustments made, the furniture and appliances were conveniently delivered to site for this client’s builder to install.
Our work surface partner then fitted the quartz work surfaces as the final flourish.
The End Result
This project is a fantastic example of the first-class results that can be achieved using our design & supply only fitting option, with the design perfectly tailored to the building work undertaken – plus timely coordination with the builder working on the project.
If you have a similar home project, consult our expert designers to see how we can design your dream space.
To arrange an free design consultation visit a showroom or book an appointment now.
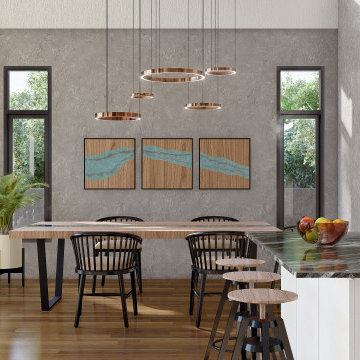
Ampia zona cucina con arredi moderni
カターニア/パルレモにあるラグジュアリーな広いモダンスタイルのおしゃれなキッチン (一体型シンク、フラットパネル扉のキャビネット、淡色木目調キャビネット、大理石カウンター、黒い調理設備、濃色無垢フローリング、茶色い床、マルチカラーのキッチンカウンター) の写真
カターニア/パルレモにあるラグジュアリーな広いモダンスタイルのおしゃれなキッチン (一体型シンク、フラットパネル扉のキャビネット、淡色木目調キャビネット、大理石カウンター、黒い調理設備、濃色無垢フローリング、茶色い床、マルチカラーのキッチンカウンター) の写真
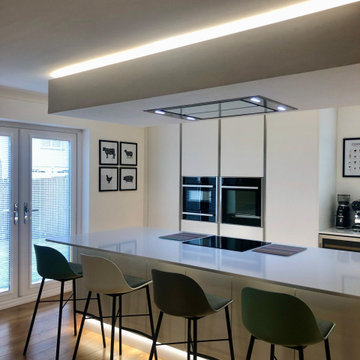
Absolutely delighted with the completion of this recent kitchen. This rennovation involved Matte white true handleless doors with White Quartz worktops.
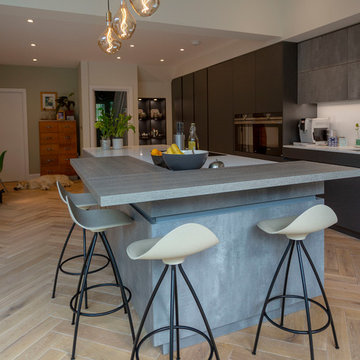
The excitement of many different combinations and elements keeps going and doesn’t lose momentum, especially when the eye is drawn to unexpected finishing touches, absolutely impossible to ignore, revealing yet a further array of little gems, like for instance, the ornaments carefully displayed on the open shelves and the stunning three light pendants.
Photo by Paula Trovalusci
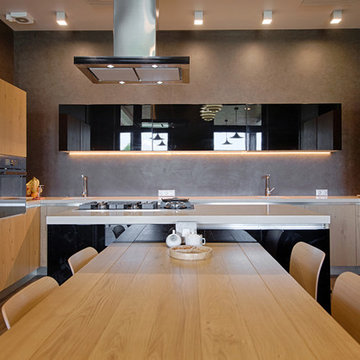
Автор проекта Александра Журавлева
Фотограф Алена Кустова
Метраж кухни 28 метров квадратных.
Кухня изолированная.
Задача была сделать минималистичную кухню, удобно оборудованную для хозяина, который очень любит готовить,
а также свободное размещение большой семьи.
Много поверхности для готовки, большая варочная панель на острове, барная зона, две раковины, много места для хранения, все это обеспечивает максимально комфортное использование кухни.
В отделке кухни использовались контрастные материалы, дерево, черный глянец, декоративная штукатурка под темный бетон.
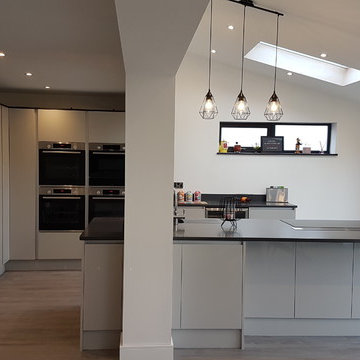
Range: Glacier Gloss
Colour: Light Grey
Worktops: Quartz Black
ウエストミッドランズにある高級な広いコンテンポラリースタイルのおしゃれなキッチン (一体型シンク、フラットパネル扉のキャビネット、グレーのキャビネット、珪岩カウンター、黒い調理設備、ラミネートの床、茶色い床、黒いキッチンカウンター) の写真
ウエストミッドランズにある高級な広いコンテンポラリースタイルのおしゃれなキッチン (一体型シンク、フラットパネル扉のキャビネット、グレーのキャビネット、珪岩カウンター、黒い調理設備、ラミネートの床、茶色い床、黒いキッチンカウンター) の写真
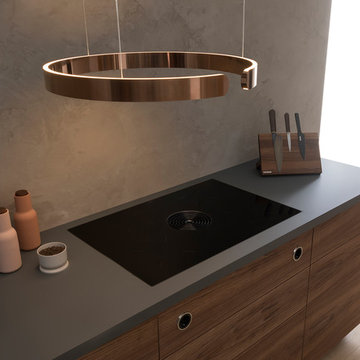
Zu einem Meilenstein in der BORA Geschichte wird BORA Pure durch die Entwicklung des innovativen Entnahmekonzeptes des Umluftfilters durch die Einströmdüse.
Reduziert auf das Wesentliche besticht ein prägnantes Gestaltungselement: Mit der aus sechs Farben wählbaren Einströmdüse kann der Konsument selbst kreativ werden. Mit dem eindrucksvollen Eye- Catcher in der Mitte setzt er individuelle Akzente in seinem Zuhause. Persönliche Vorlieben lassen sich so in jedes Küchenambiente integrieren. Ein weiteres, funktionales Highlight ist die automatische Abzugssteuerung: Die Leistung des Abzugs regelt sich automatisch anhand des aktuellen Kochverhaltens. So bleibt mehr Zeit zum Kochen, ein ständiges manuelles Eingreifen in die Lüftungssteuerung ist unnötig.
In minimalistischem Design präsentiert sich das System mit einem Induktionskochfeld mit vier Kochzonen, auf denen insgesamt bis zu vier Töpfe mit einer Größe bis zu 24 cm Platz finden. Im Zentrum des komplett flächenbündigen Systems befindet sich die zentrale, runde Einströmdüse mit acht ringförmigen Speichen. Designelement ist auch die zentrale Bedienführung mit dem rot illuminierten, vertikalen, einfach zu navigierenden Slider. Die Bedienoberfläche ist im Standby-Modus nahezu unsichtbar, was einen eleganten „Black Vision“-Effekt zaubert.
Überzeugend besticht das innovative Bedienkonzept auch durch die ergonomische Gestaltung und Funktionsanordnung: über den intuitiven Vertikal-Slider (sControl) sind die wichtigsten Bedienfunktionen samt akustischer und optischer Rückmeldung schnell über Tastendruck zu steuern. Ein Klick oder sanftes Wischen genügt. Die Erstinbetriebnahme ist ein Kinderspiel.
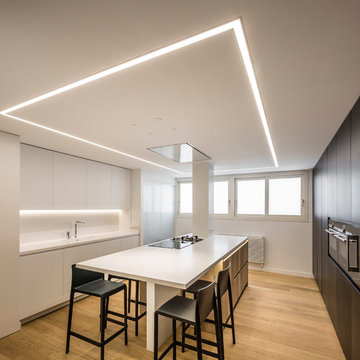
Germán Cabo
バレンシアにある高級な広いコンテンポラリースタイルのおしゃれなキッチン (一体型シンク、フラットパネル扉のキャビネット、白いキャビネット、クオーツストーンカウンター、白いキッチンパネル、黒い調理設備、無垢フローリング、茶色い床、白いキッチンカウンター) の写真
バレンシアにある高級な広いコンテンポラリースタイルのおしゃれなキッチン (一体型シンク、フラットパネル扉のキャビネット、白いキャビネット、クオーツストーンカウンター、白いキッチンパネル、黒い調理設備、無垢フローリング、茶色い床、白いキッチンカウンター) の写真
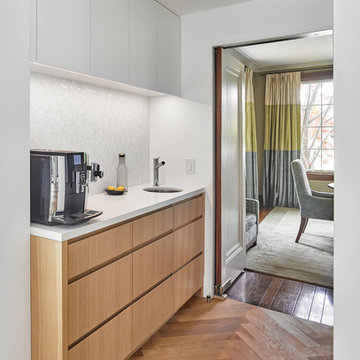
Nestled within an established west-end enclave, this transformation is both contemporary yet traditional—in keeping with the surrounding neighbourhood's aesthetic. A family home is refreshed with a spacious master suite, large, bright kitchen suitable for both casual gatherings and entertaining, and a sizeable rear addition. The kitchen's crisp, clean palette is the perfect neutral foil for the handmade backsplash, and generous floor-to-ceiling windows provide a vista to the lush green yard and onto the Humber ravine. The rear 2-storey addition is blended seamlessly with the existing home, revealing a new master suite bedroom and sleek ensuite with bold blue tiling. Two additional additional bedrooms were refreshed to update juvenile kids' rooms to more mature finishes and furniture—appropriate for young adults.
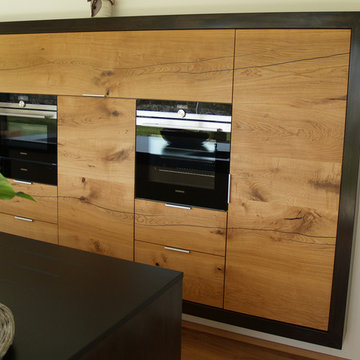
Hochschränke mit brüniertem Schwarzblech ummantelt
ミュンヘンにあるラグジュアリーな広いコンテンポラリースタイルのおしゃれなキッチン (一体型シンク、フラットパネル扉のキャビネット、淡色木目調キャビネット、珪岩カウンター、マルチカラーのキッチンパネル、木材のキッチンパネル、黒い調理設備、淡色無垢フローリング、茶色い床) の写真
ミュンヘンにあるラグジュアリーな広いコンテンポラリースタイルのおしゃれなキッチン (一体型シンク、フラットパネル扉のキャビネット、淡色木目調キャビネット、珪岩カウンター、マルチカラーのキッチンパネル、木材のキッチンパネル、黒い調理設備、淡色無垢フローリング、茶色い床) の写真
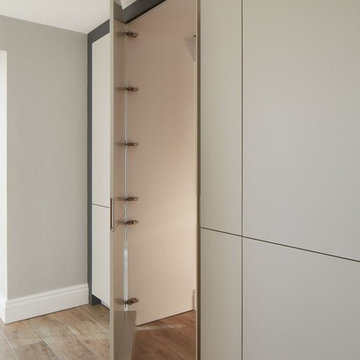
Contemporary, handle-less SieMatic 'Sterling grey' kitchen complete with; Neolith sintered stone and Silestone quartz worktops, mirror backsplash, Siemens appliances, Quooker boiling water tap and Blanco sink.
.
Photography by Andy Haslam
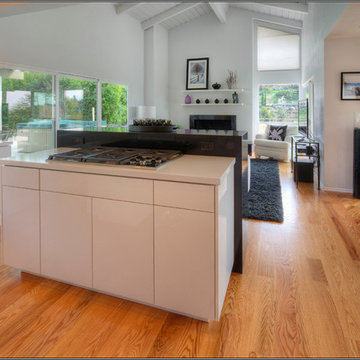
This La Mesa Kitchen Remodel has a modern feel with its white, glossy cabinetry and stainless steel accents. Taking advantage of its unique shape and curves, the cabinetry stretches throughout the kitchen, giving the home owners a large amount of storage space. There are two distinct islands in this kitchen - one containing the Wolf cooktop and the other for food prep, entertaining, and seating. The geometric pendant lights add a touch of artistic drama to the space. The modern feel of this kitchen perfectly matched the home owners desire for clean lines and minimal clutter.
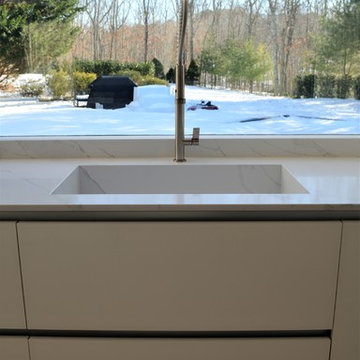
ニューヨークにある広いコンテンポラリースタイルのおしゃれなキッチン (一体型シンク、フラットパネル扉のキャビネット、白いキャビネット、大理石カウンター、白いキッチンパネル、大理石のキッチンパネル、黒い調理設備、無垢フローリング、茶色い床、白いキッチンカウンター) の写真
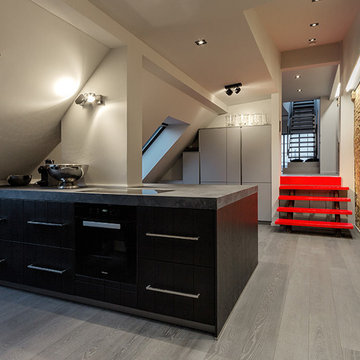
Foto: Sandor Kotyrba
ベルリンにあるラグジュアリーな広いコンテンポラリースタイルのおしゃれなキッチン (塗装フローリング、一体型シンク、フラットパネル扉のキャビネット、黒いキャビネット、御影石カウンター、レンガのキッチンパネル、黒い調理設備、茶色い床) の写真
ベルリンにあるラグジュアリーな広いコンテンポラリースタイルのおしゃれなキッチン (塗装フローリング、一体型シンク、フラットパネル扉のキャビネット、黒いキャビネット、御影石カウンター、レンガのキッチンパネル、黒い調理設備、茶色い床) の写真
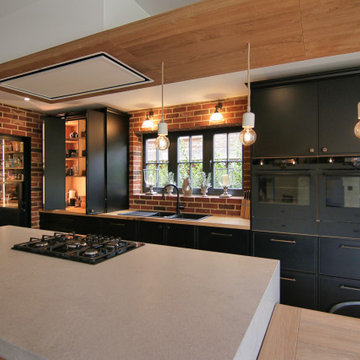
バッキンガムシャーにある高級な広いインダストリアルスタイルのおしゃれなキッチン (一体型シンク、フラットパネル扉のキャビネット、黒いキャビネット、コンクリートカウンター、オレンジのキッチンパネル、レンガのキッチンパネル、黒い調理設備、セラミックタイルの床、茶色い床、グレーのキッチンカウンター) の写真
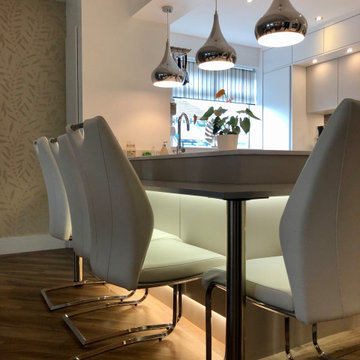
グラスゴーにある高級な広いコンテンポラリースタイルのおしゃれなキッチン (一体型シンク、フラットパネル扉のキャビネット、白いキャビネット、珪岩カウンター、グレーのキッチンパネル、黒い調理設備、クッションフロア、茶色い床、白いキッチンカウンター) の写真
広いブラウンのキッチン (黒い調理設備、フラットパネル扉のキャビネット、茶色い床、一体型シンク) の写真
1