広いキッチン (黒い調理設備、フラットパネル扉のキャビネット、折り上げ天井) の写真
絞り込み:
資材コスト
並び替え:今日の人気順
写真 41〜60 枚目(全 539 枚)
1/5
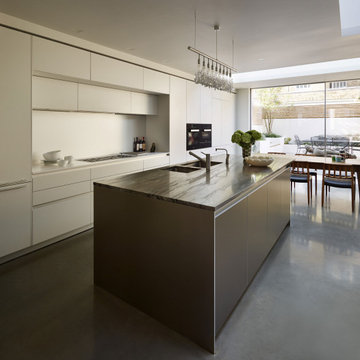
ロンドンにあるラグジュアリーな広いコンテンポラリースタイルのおしゃれなキッチン (フラットパネル扉のキャビネット、大理石カウンター、白いキッチンパネル、大理石のキッチンパネル、黒い調理設備、コンクリートの床、グレーの床、白いキッチンカウンター、折り上げ天井) の写真
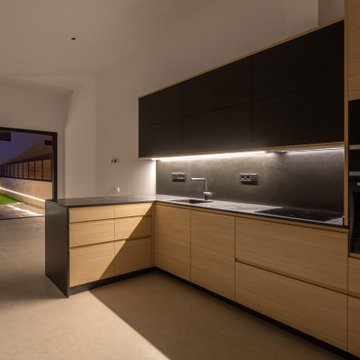
Nueva promocion de viviendas a cargo de TECN Rehabilitaciones S.L. en el barrio de el Clot, Barcelona.
Fotografias: Julen Esnal
他の地域にある広いコンテンポラリースタイルのおしゃれなキッチン (シングルシンク、フラットパネル扉のキャビネット、黒いキャビネット、黒いキッチンパネル、黒い調理設備、ベージュの床、黒いキッチンカウンター、折り上げ天井、グレーと黒) の写真
他の地域にある広いコンテンポラリースタイルのおしゃれなキッチン (シングルシンク、フラットパネル扉のキャビネット、黒いキャビネット、黒いキッチンパネル、黒い調理設備、ベージュの床、黒いキッチンカウンター、折り上げ天井、グレーと黒) の写真

We following all the phase from the initial sketch to the installation.
The kitchen has been design in London and manufactured in Italy.
Materials:
Wood veneer,
Wood lacquered
Metal.
Glass.
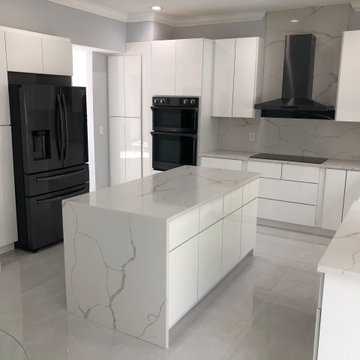
This beautiful kitchen renovation was done for a customer at The Eagles Golf Club, in Odessa.
We have used High Gloss White Cabinets, Calacata Quartz Countertop and backsplash, Black Stainless Steel Appliances.
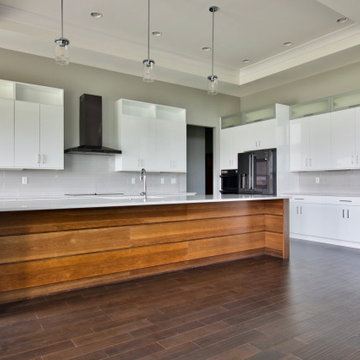
The expansive island with flush snack bar anchors the Kitchen. Clean lines, lots of storage, and plenty of surface space make this room ideal for entertaining large gatherings as well as intimate ones with the family.

Die Küche als Durchgangsraum mit zwei Verbindungen zu anderen Zimmern ist eine echte Herausforderung, die in diesem Fall edel und unauffällig gelöst wurde. Sowohl die Hochschränke als auch der Küchenblock als Kochinsel lassen den Raum geschlossen wirken, während der seitliche Durchgang zum Nebenraum offen bleibt.
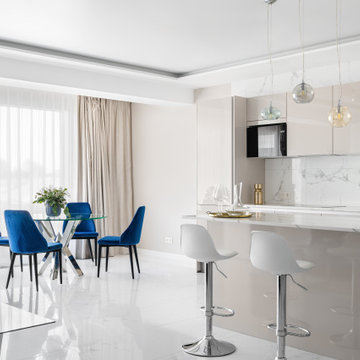
サンクトペテルブルクにある高級な広いコンテンポラリースタイルのおしゃれなキッチン (アンダーカウンターシンク、フラットパネル扉のキャビネット、ベージュのキャビネット、クオーツストーンカウンター、白いキッチンパネル、磁器タイルのキッチンパネル、黒い調理設備、磁器タイルの床、白い床、白いキッチンカウンター、折り上げ天井) の写真
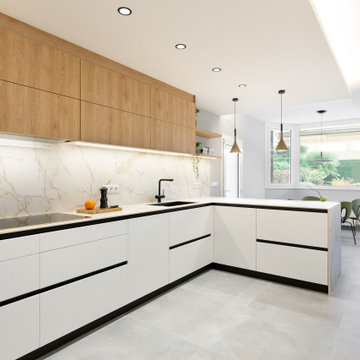
バルセロナにある広いコンテンポラリースタイルのおしゃれなキッチン (アンダーカウンターシンク、フラットパネル扉のキャビネット、クオーツストーンカウンター、白いキッチンパネル、クオーツストーンのキッチンパネル、黒い調理設備、磁器タイルの床、グレーの床、白いキッチンカウンター、折り上げ天井) の写真
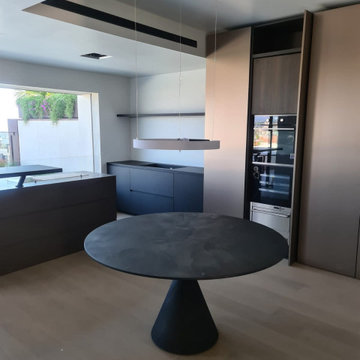
Un progetto studiato nei minimi dettagli,
a partire dalle finiture in alveolare di metallo agli interni in vero eucalipto.
Lo scopo del progetto era realizzare qualcosa di alternativo, di ricercato, sia nei materiali che negli arredi; far convivere nello stesso ambiente finiture di natura diversa.
É stato un percorso lungo ma ben studiato che appaga.
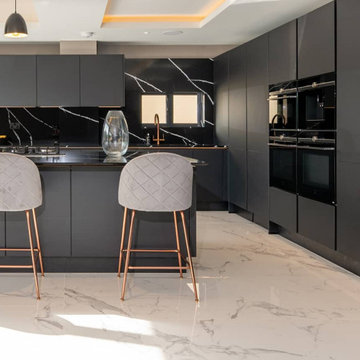
This modern luxe kitchen in Watford Road, St Albans features a sleek design and a black colour palette. Set within a beautiful family home, the kitchen was already a good size, but the client wanted to create an even more showstopping space. To achieve this, we designed an open-plan kitchen that would be perfect for all family members and friends, with plenty of room for everyone.
The space has an L-shaped layout with an island in the middle, perfect for creating a social hub in the kitchen. The Nobilia Easy Touch range in graphite black provided the ideal look and feel, with lacquered anti-fingerprint doors to keep smudges at bay.
We used striking Silestone worktops in eternal marquina with ‘shark's nose’ edges to complement the cabinetry. It has an intense black base contrasted by stark white veins.
To ensure this kitchen was amazing and made to last, we added Siemens and Caple appliances (including an impressive full-size wine fridge), Blanco sinks, and Quooker taps. We also designed a special walk-through unit to the utility room and a hidden boiling water tap in the larder unit.
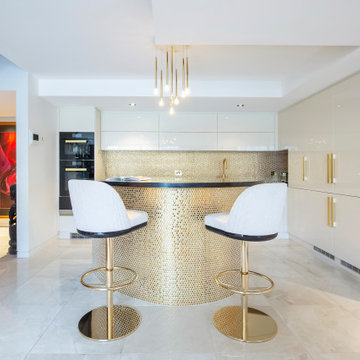
シドニーにあるラグジュアリーな広いモダンスタイルのおしゃれなキッチン (アンダーカウンターシンク、フラットパネル扉のキャビネット、白いキャビネット、クオーツストーンカウンター、メタリックのキッチンパネル、モザイクタイルのキッチンパネル、黒い調理設備、磁器タイルの床、ベージュの床、黒いキッチンカウンター、折り上げ天井) の写真
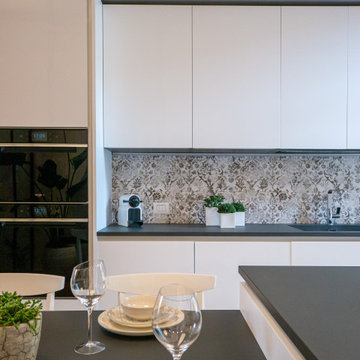
Liadesign
ミラノにある高級な広いコンテンポラリースタイルのおしゃれなキッチン (一体型シンク、フラットパネル扉のキャビネット、白いキャビネット、人工大理石カウンター、マルチカラーのキッチンパネル、磁器タイルのキッチンパネル、黒い調理設備、淡色無垢フローリング、グレーのキッチンカウンター、折り上げ天井) の写真
ミラノにある高級な広いコンテンポラリースタイルのおしゃれなキッチン (一体型シンク、フラットパネル扉のキャビネット、白いキャビネット、人工大理石カウンター、マルチカラーのキッチンパネル、磁器タイルのキッチンパネル、黒い調理設備、淡色無垢フローリング、グレーのキッチンカウンター、折り上げ天井) の写真
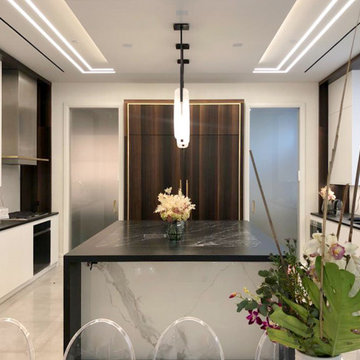
ニューヨークにある広いモダンスタイルのおしゃれなキッチン (アンダーカウンターシンク、フラットパネル扉のキャビネット、白いキャビネット、大理石カウンター、白いキッチンパネル、大理石のキッチンパネル、黒い調理設備、磁器タイルの床、ベージュの床、黒いキッチンカウンター、折り上げ天井) の写真
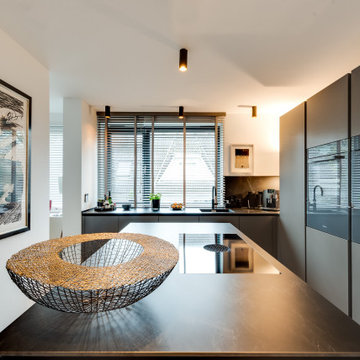
Das Design der SieMatic-Küche SLX ist mit minimalistischer Eleganz und klaren Linien gestaltet. Dunkle Schränke zu weißen Wänden ergeben einen stilvollen Kontrast. Grifflose und große Fronten geben der schlichten Farbwahl eine edle und moderne Optik, die den Raum trotz dem beidseitigen Durchgang als stilvollen und in sich geschlossenen Raum aufwertet.
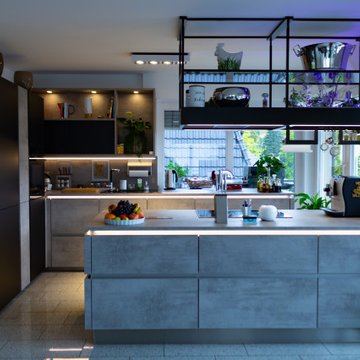
デュッセルドルフにある高級な広いコンテンポラリースタイルのおしゃれなキッチン (ドロップインシンク、フラットパネル扉のキャビネット、グレーのキャビネット、木材カウンター、グレーのキッチンパネル、黒い調理設備、セメントタイルの床、グレーの床、グレーのキッチンカウンター、折り上げ天井) の写真
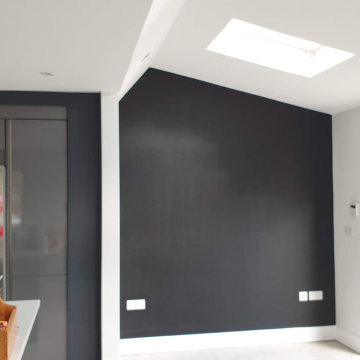
This kitchen was fully decorated - spray ceiling, brush and roll woodwork, and walls. Also, specialist magnetic paint was used on walls and wood around the kitchen units all painted in chalkboard paint. Dust-free systems and dust extractor was used all the time to keep the air clean and make work immaculate
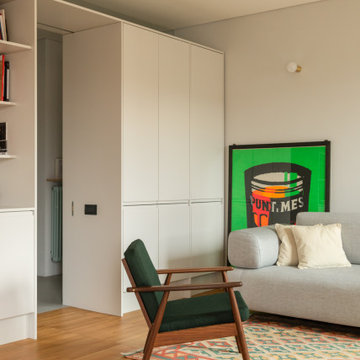
In questo progetto è stato scelto di non utilizzare colori e materiali convenzionali, ma di dare carattere puntando ad abbinamenti di contrasto.
La cucina, realizzata su misura, è interamente laccata opaco Sikkens, mentre il top è in Paperstone, un materiale innovativo ricavato da carta riciclata al 100%.
L'isola è stata resa più leggera grazie alla struttura in ferro verniciata a polvere sulla quale è collocata, creando anche uno snack e lo spazio per alloggiare degli sgabelli.
Progetto Studio PlaC
Realizzazione Alchimia
Fotogradie Luìs Aniceto
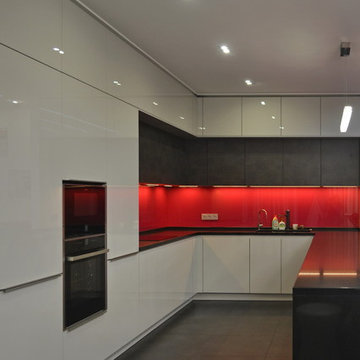
Кухня, являющаяся частью гостиной, с красным фартуком из стекла и кварцевой черной столешницей с мерцающими вкраплениями. Пол из черного керамоганита. Фасады кухни - белое стекло.
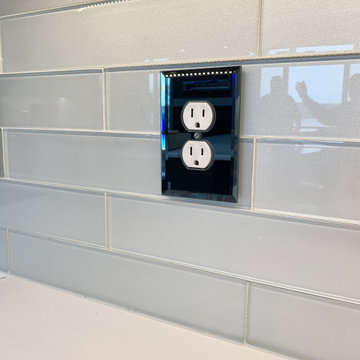
This LeClaire Iowa couple loved their views of the Mississippi River so much that they couldn’t leave them to build elsewhere. Instead, they worked with Wood Builders of the Quad Cities to rebuild a new home in the same location. The kitchen features Wynnbrooke Full Access Cabinetry in the Denali door painted white with a Pewter island. Black Stainless Steel KitchenAid appliances, Q Quartz Calacatta Laza countertops and our best-selling COREtec luxury vinyl plank flooring are also featured.
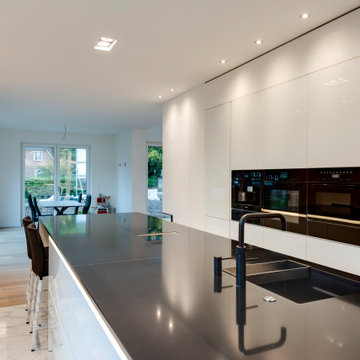
Diese Ballerina-Küche wurde in einem modernen Blockdesign gestaltet, das sich optimal in die Raumkonstruktion und der schmalen, zum Essbereich offenen Seite hin öffnet. Gleichzeitig wurden vorhandene Flächen optimal genutzt, um bei kurzen Arbeitswegen und großzügigem Stauraum eine klare Ordnung in die Optik zu bringen. Prägnant heben sich die schwarzen Elektrogeräte von der weißen Schrankwand ab.
広いキッチン (黒い調理設備、フラットパネル扉のキャビネット、折り上げ天井) の写真
3