ペニンシュラキッチン (黒い調理設備、フラットパネル扉のキャビネット、オープンシェルフ、竹フローリング、セラミックタイルの床、クッションフロア) の写真
絞り込み:
資材コスト
並び替え:今日の人気順
写真 1〜20 枚目(全 815 枚)

Lotfi Dakhli
リヨンにあるお手頃価格の中くらいなコンテンポラリースタイルのおしゃれなキッチン (アンダーカウンターシンク、人工大理石カウンター、黒いキッチンパネル、セラミックタイルの床、ベージュの床、黒いキッチンカウンター、フラットパネル扉のキャビネット、濃色木目調キャビネット、黒い調理設備) の写真
リヨンにあるお手頃価格の中くらいなコンテンポラリースタイルのおしゃれなキッチン (アンダーカウンターシンク、人工大理石カウンター、黒いキッチンパネル、セラミックタイルの床、ベージュの床、黒いキッチンカウンター、フラットパネル扉のキャビネット、濃色木目調キャビネット、黒い調理設備) の写真

他の地域にあるお手頃価格の小さなインダストリアルスタイルのおしゃれなキッチン (フラットパネル扉のキャビネット、黒いキャビネット、木材カウンター、白いキッチンパネル、セラミックタイルのキッチンパネル、黒い調理設備、セラミックタイルの床、グレーの床、ベージュのキッチンカウンター) の写真
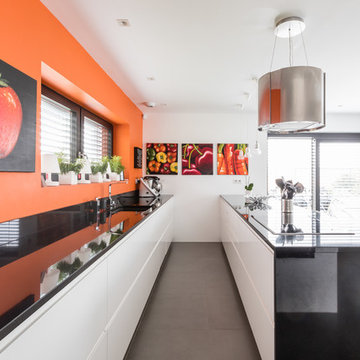
ストラスブールにある中くらいなコンテンポラリースタイルのおしゃれなキッチン (アンダーカウンターシンク、白いキャビネット、御影石カウンター、オレンジのキッチンパネル、黒い調理設備、セラミックタイルの床、グレーの床、フラットパネル扉のキャビネット) の写真

パリにある高級な広いコンテンポラリースタイルのおしゃれなキッチン (アンダーカウンターシンク、フラットパネル扉のキャビネット、黒いキャビネット、木材カウンター、黒いキッチンパネル、大理石のキッチンパネル、黒い調理設備、セラミックタイルの床、グレーの床、ベージュのキッチンカウンター) の写真
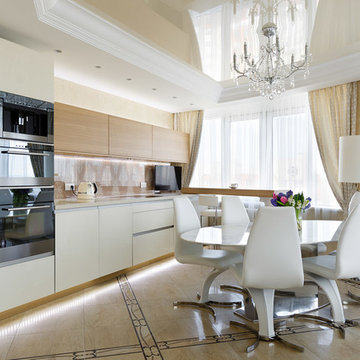
Иван Сорокин
サンクトペテルブルクにある高級な中くらいなコンテンポラリースタイルのおしゃれなキッチン (フラットパネル扉のキャビネット、白いキャビネット、ベージュキッチンパネル、黒い調理設備、アンダーカウンターシンク、人工大理石カウンター、ガラス板のキッチンパネル、セラミックタイルの床、マルチカラーの床、ベージュのキッチンカウンター) の写真
サンクトペテルブルクにある高級な中くらいなコンテンポラリースタイルのおしゃれなキッチン (フラットパネル扉のキャビネット、白いキャビネット、ベージュキッチンパネル、黒い調理設備、アンダーカウンターシンク、人工大理石カウンター、ガラス板のキッチンパネル、セラミックタイルの床、マルチカラーの床、ベージュのキッチンカウンター) の写真

バルセロナにある高級な広いコンテンポラリースタイルのおしゃれなキッチン (フラットパネル扉のキャビネット、白いキャビネット、クオーツストーンカウンター、黒い調理設備、セラミックタイルの床、茶色い床、白いキッチンカウンター) の写真

Andy Langley
他の地域にある低価格の小さな北欧スタイルのおしゃれなキッチン (フラットパネル扉のキャビネット、珪岩カウンター、セラミックタイルの床、ベージュの床、白いキッチンカウンター、アンダーカウンターシンク、黒い調理設備、ターコイズのキャビネット) の写真
他の地域にある低価格の小さな北欧スタイルのおしゃれなキッチン (フラットパネル扉のキャビネット、珪岩カウンター、セラミックタイルの床、ベージュの床、白いキッチンカウンター、アンダーカウンターシンク、黒い調理設備、ターコイズのキャビネット) の写真

Smooth faced cabinetry is actually cherry stained maple, offering a sleek look. Maple was chosen for it's stronger and more durable qualities. Black countertops, floor, and granite countertop are highlighted with blue accents decor.

What a fun yet challenging project. After numerous space plan options, we've finally decided on removing a wall and switching it out with cabinetry that is functional for a kitchen and the dining area. We've added a peninsula at a 120 degree corner to expand the working surface, add bar seating and still keep the space open and inviting from adjoining spaces. Blueberry oak cabinets with satin brass hardware are balanced out with white quartz countertop and gray uppers. Wide plank vinyl helped keep this space masculine and formal while the stairs add a softer touch that's being complimented by warm tone furniture. To tie in warmth and masculinity, we've opted for custom miter-cut shelves in the corner. Windows give us great light and a corner cabinet can block a lot of it out, so floating shelves seemed most appropriate (no visible hardware). With a lot of material and colors, space still seems cohesive and inviting. Very formal, yet ready to be used for entertaining and day to day living.
Hale Production Studios

These modern, handle-less kitchens are a stunning blend of crisp white finishes and warm wood accents. Its clean lines and minimalist aesthetic are accentuated by the absence of handles, giving the space a sleek, streamlined look. The white cabinetry and surfaces create a bright, airy atmosphere, while the wooden elements inject a natural warmth, striking a perfect balance between modern sophistication and homely charm. The kitchens offer not just a stylish cooking area but a seamless, contemporary living space where functionality meets design.

Die Doppelhaushälfte wurde kernsaniert und nach den Wünschen der Kunden offen und zeitlos ausgestattet. Im Erdgeschoss ließen wir dazu die Küchenwände entfernen.
Der Eingang ist jetzt mit einer raumhohen Schrankanlage – vom Schreiner auf Maß gefertigt – und einer Mattglas-Schiebetür abgetrennt. Eines der Schrankelemente ist eine offene Garderobe zum Flur, in den anderen Schränken sind Kühlschrank, Backofen und Küchengeräte in Richtung Küche untergebracht. Die Spüle ist unter dem Fenster flächenbündig in die Arbeitsplatte aus cremefarbenem Silestone eingelassen. Die Position wurde dabei so gewählt, dass sich beide Fensterflügel an der Armatur vorbei öffnen lassen. Rechts läuft die Arbeitsplatte in ein offenes Fach für die dort angeschlossenen Küchengeräte hinein. So lassen sich diese für die Benutzung einfach nach vorn ziehen. Werden sie nicht gebraucht, kann das Fach mit einem Rollladen geschlossen werden. Auf der anderen Seite ist das Kochfeld mit integriertem Muldenlüfter untergebracht. Beleuchtet wird die Arbeitsfläche durch eingelassene LED-Leisten in den Oberschränken. Abgetrennt wird die Küche durch ein halbhohes Schrankelement mit einem eingebauten Weinkühlschrank an der Kopfseite. Es dient zugleich als Rückwand für die Eckbank am Essplatz. Seine Deckplatte aus Nussbaum nimmt die Optik des Bodens wieder auf.
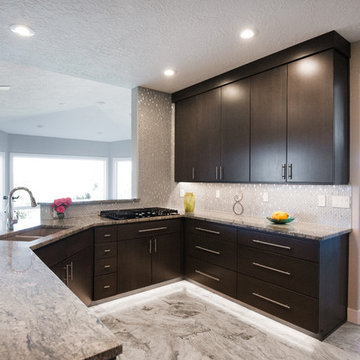
Here is the completed kitchen.
ボイシにある中くらいなモダンスタイルのおしゃれなキッチン (アンダーカウンターシンク、フラットパネル扉のキャビネット、茶色いキャビネット、大理石カウンター、メタリックのキッチンパネル、セラミックタイルのキッチンパネル、セラミックタイルの床、ベージュの床、黒い調理設備) の写真
ボイシにある中くらいなモダンスタイルのおしゃれなキッチン (アンダーカウンターシンク、フラットパネル扉のキャビネット、茶色いキャビネット、大理石カウンター、メタリックのキッチンパネル、セラミックタイルのキッチンパネル、セラミックタイルの床、ベージュの床、黒い調理設備) の写真
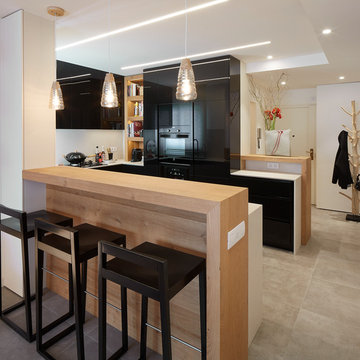
Jordi Miralles
バルセロナにあるお手頃価格の中くらいなコンテンポラリースタイルのおしゃれなキッチン (フラットパネル扉のキャビネット、黒いキャビネット、黒い調理設備、セラミックタイルの床) の写真
バルセロナにあるお手頃価格の中くらいなコンテンポラリースタイルのおしゃれなキッチン (フラットパネル扉のキャビネット、黒いキャビネット、黒い調理設備、セラミックタイルの床) の写真
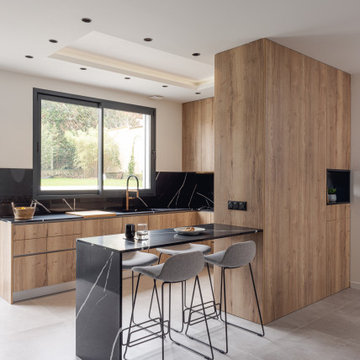
パリにある高級な広いコンテンポラリースタイルのおしゃれなキッチン (アンダーカウンターシンク、フラットパネル扉のキャビネット、黒いキャビネット、木材カウンター、黒いキッチンパネル、大理石のキッチンパネル、黒い調理設備、セラミックタイルの床、グレーの床、ベージュのキッチンカウンター) の写真

This total renovation of this fabulous large country home meant the whole house was taken back to the external walls and roof rafters and all suspended floors dug up. All new Interior layout and two large extensions. 2 months of gutting the property before any building works commenced. This part of the house was in fact an old ballroom and one of the new extensions formed a beautiful new entrance hallway with stunning helical staircase. Our own design handmade and hand painted kitchen with Miele appliances. Painted in a gorgeous soft grey and with a fabulous 3.5 x 1 metre solid wood dovetailed breakfast bar and surround with led lighting. Stunning stone effect large format porcelain tiles which were for the majority of the ground floor, all with under floor heating. Skyframe openings on the ground and first floor giving uninterrupted views of the glorious open countryside. Lutron lighting throughout the whole of the property and Crestron Home Automation. A glass firebox fire was built into this room. for clients ease, giving a secondary heat source, but more for visual effect. 4KTV with plastered in the wall speakers, the wall to the left and right of the TV is only temporary as this will soon be glass entrances and pocket doors with views to the large swimming pool extension with sliding Skyframe opening system. Phase 1 of this 4 phase project with more images to come. The next phase is for the large Swimming Pool Extension, new Garage and Stable Building and sweeping driveway. Before & After Images of this room are at the end of the photo gallery.
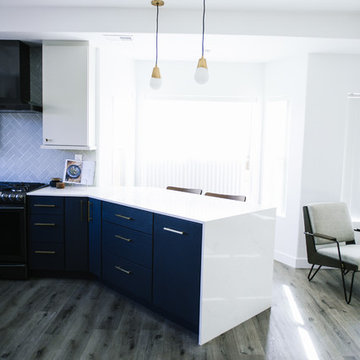
What a fun yet challenging project. After numerous space plan options, we've finally decided on removing a wall and switching it out with cabinetry that is functional for a kitchen and the dining area. We've added a peninsula at a 120 degree corner to expand the working surface, add bar seating and still keep the space open and inviting from adjoining spaces. Blueberry oak cabinets with satin brass hardware are balanced out with white quartz countertop and gray uppers. Wide plank vinyl helped keep this space masculine and formal while the stairs add a softer touch that's being complimented by warm tone furniture. To tie in warmth and masculinity, we've opted for custom miter-cut shelves in the corner. Windows give us great light and a corner cabinet can block a lot of it out, so floating shelves seemed most appropriate (no visible hardware). With a lot of material and colors, space still seems cohesive and inviting. Very formal, yet ready to be used for entertaining and day to day living.
Hale Production Studios
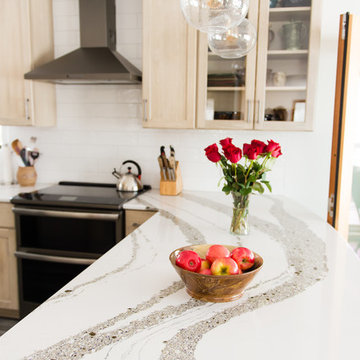
他の地域にある中くらいなトランジショナルスタイルのおしゃれなキッチン (アンダーカウンターシンク、フラットパネル扉のキャビネット、ベージュのキャビネット、クオーツストーンカウンター、白いキッチンパネル、サブウェイタイルのキッチンパネル、黒い調理設備、クッションフロア、茶色い床、白いキッチンカウンター) の写真
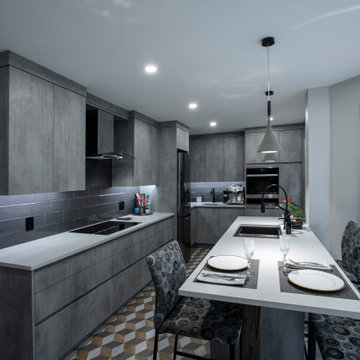
トロントにある中くらいなコンテンポラリースタイルのおしゃれなキッチン (アンダーカウンターシンク、フラットパネル扉のキャビネット、グレーのキャビネット、クオーツストーンカウンター、黒いキッチンパネル、磁器タイルのキッチンパネル、黒い調理設備、クッションフロア、マルチカラーの床、白いキッチンカウンター) の写真
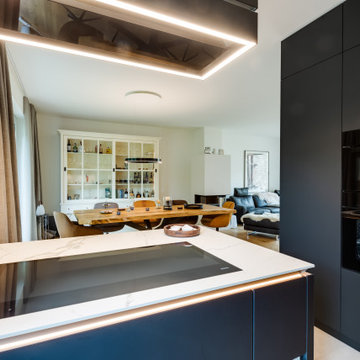
Über die Kochinsel hinweg öffnet sich der direkte Zugang zum Essbereich, der fließend in den Wohnbereich übergeht. So wird der Arbeitsbereich Küche im Alltag zu einer offenen Erweiterung, welche den direkten Kontakt bietet, ohne die funktionale Abgrenzung missen zu lassen.

Der Küchenmeier
ニュルンベルクにある巨大なコンテンポラリースタイルのおしゃれなキッチン (ドロップインシンク、フラットパネル扉のキャビネット、白いキャビネット、ラミネートカウンター、黒いキッチンパネル、木材のキッチンパネル、黒い調理設備、クッションフロア、黒いキッチンカウンター) の写真
ニュルンベルクにある巨大なコンテンポラリースタイルのおしゃれなキッチン (ドロップインシンク、フラットパネル扉のキャビネット、白いキャビネット、ラミネートカウンター、黒いキッチンパネル、木材のキッチンパネル、黒い調理設備、クッションフロア、黒いキッチンカウンター) の写真
ペニンシュラキッチン (黒い調理設備、フラットパネル扉のキャビネット、オープンシェルフ、竹フローリング、セラミックタイルの床、クッションフロア) の写真
1