広いオレンジのキッチン (黒い調理設備、インセット扉のキャビネット、フラットパネル扉のキャビネット) の写真
絞り込み:
資材コスト
並び替え:今日の人気順
写真 1〜20 枚目(全 106 枚)

Bespoke hand built kitchen with built in kitchen cabinet and free standing island with modern patterned floor tiles and blue linoleum on birch plywood

マイアミにあるラグジュアリーな広いコンテンポラリースタイルのおしゃれなアイランドキッチン (フラットパネル扉のキャビネット、グレーのキッチンパネル、石スラブのキッチンパネル、黒い調理設備、淡色無垢フローリング、ベージュの床、シングルシンク、グレーのキッチンカウンター、濃色木目調キャビネット、窓) の写真

Black and White painted cabinetry paired with White Quartz and gold accents. A Black Stainless Steel appliance package completes the look in this remodeled Coal Valley, IL kitchen.

schwarze Einbauküche vom Tischler.
Akzente durch Messingkanten
ベルリンにあるラグジュアリーな広いコンテンポラリースタイルのおしゃれなキッチン (一体型シンク、フラットパネル扉のキャビネット、黒いキャビネット、クオーツストーンカウンター、黒いキッチンパネル、クオーツストーンのキッチンパネル、黒い調理設備、淡色無垢フローリング、黒いキッチンカウンター) の写真
ベルリンにあるラグジュアリーな広いコンテンポラリースタイルのおしゃれなキッチン (一体型シンク、フラットパネル扉のキャビネット、黒いキャビネット、クオーツストーンカウンター、黒いキッチンパネル、クオーツストーンのキッチンパネル、黒い調理設備、淡色無垢フローリング、黒いキッチンカウンター) の写真
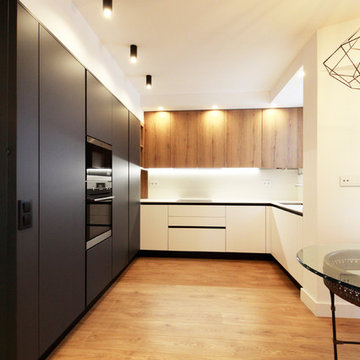
他の地域にある高級な広いコンテンポラリースタイルのおしゃれなキッチン (フラットパネル扉のキャビネット、黒いキャビネット、白いキッチンパネル、ラミネートの床、黒い調理設備) の写真

ロンドンにある広いエクレクティックスタイルのおしゃれなダイニングキッチン (ドロップインシンク、フラットパネル扉のキャビネット、青いキャビネット、御影石カウンター、青いキッチンパネル、セラミックタイルのキッチンパネル、黒い調理設備、淡色無垢フローリング、グレーのキッチンカウンター、壁紙) の写真
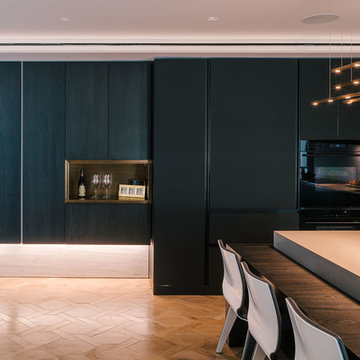
ニューヨークにある広いモダンスタイルのおしゃれなキッチン (アンダーカウンターシンク、フラットパネル扉のキャビネット、黒いキャビネット、コンクリートカウンター、グレーのキッチンパネル、石スラブのキッチンパネル、黒い調理設備、淡色無垢フローリング、ベージュの床) の写真

A large, open plan family style kitchen with flat, matt charcoal cabinetry and u-channel handles.
The worktops and splash back are bespoke surfaces, hand crafted using micro-cement with liquid metal resin detailing to create the stunning visual effect of natural, tactile veining throughout.
This re-surfacing technique is more than decorative. Micro-cement's wear-resistant and water proof properties, combined with the visual versatility and cost-effective application, made the use of the material an obvious solution to many design elements of this project.
Each vein was carefully crafted with the artistic eye of an expert, with stunning attention to detail.
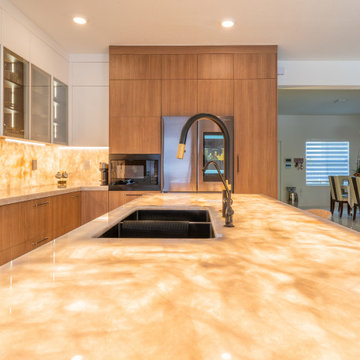
Beautiful Modern Kitchen. With Led Lighting and Quartzite Countertops. Blum Hardware and black handles
マイアミにある高級な広いモダンスタイルのおしゃれなキッチン (ドロップインシンク、フラットパネル扉のキャビネット、中間色木目調キャビネット、珪岩カウンター、マルチカラーのキッチンパネル、大理石のキッチンパネル、黒い調理設備、磁器タイルの床、グレーの床、マルチカラーのキッチンカウンター) の写真
マイアミにある高級な広いモダンスタイルのおしゃれなキッチン (ドロップインシンク、フラットパネル扉のキャビネット、中間色木目調キャビネット、珪岩カウンター、マルチカラーのキッチンパネル、大理石のキッチンパネル、黒い調理設備、磁器タイルの床、グレーの床、マルチカラーのキッチンカウンター) の写真
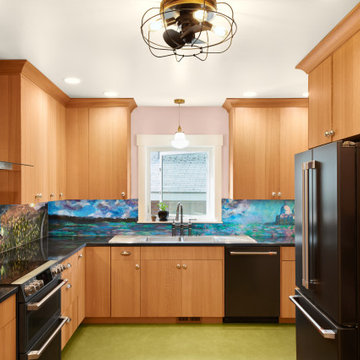
ボイシにある高級な広いコンテンポラリースタイルのおしゃれなキッチン (ダブルシンク、フラットパネル扉のキャビネット、淡色木目調キャビネット、珪岩カウンター、マルチカラーのキッチンパネル、黒い調理設備、アイランドなし、緑の床、黒いキッチンカウンター) の写真
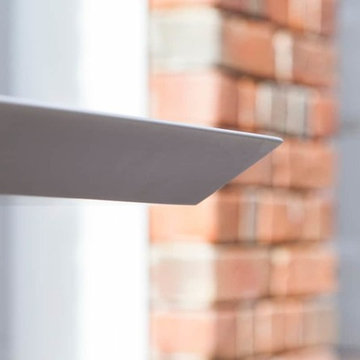
A modern kitchen was required by our client with clean lines to go into a carefully designed extension that had to meet listed building regulations. A glazed divide detail was used between the existing building and new extension. Overall the client wanted a clean design that didn’t overpower the space but flowed well between old and new. The first design detail that Lorna worked on with the client was the edges of the doors and worktops. The client really wanted a white, crisp modern kitchen so Lorna worked with her to select a luxury, handless option from the Intuo range. For a clean finish white matt lacquer finish doors with chamfered top edge detail were chosen to fit the units. Lorna then worked closely with the client and Corian the worktop supplier to ensure the Glacier White worktops could have a shark nose edge to match the door edges.
Once these details were ironed out the rest of the design began to come together. A large island was planned; 1500mm width by 3750mm length; this size worked so well in the vast space -anything smaller would’ve looked out of place. Within the island, there is storage for glassware and dining crockery with sliding doors for ease of access. A caple wine fridge is also housed in the island unit.
A downdraft Falmec extractor was chosen to fit in the island enabling the clean lines to remain when not in use. On the large island is a Miele induction hob with plenty of space for cooking and preparation. Quality Miele appliances were chosen for the kitchen; combi steam oven, single oven, warming drawer, larder fridge, larder freezer & dishwasher.
There is plenty of larder storage in the tall back run. Whilst the client wanted an all-white kitchen Lorna advised using accents of the deep grey to help pull the kitchen and structure of the extension together. The outer frame of the tall bank echoed the colour used on the sliding door framework. Drawers were used over preference to cupboards to enable easier access to items. Grey tiles were chosen for the flooring and as the splashback to the large inset stainless steel sink which boasts aQuooker tap and Falmec waste disposal system. LED lighting detail used in wall units above sink run. These units were staggered in depth to create a framing effect to the sink area.
Lorna our designer worked with the client for approximately a year to plan the new Intuo kitchen to perfection. She worked back and forth with the client to ensure the design was exactly as requested, particularly with the worktop edge detail working with the door edge detail. The client is delighted with the new Intuo kitchen!
Photography by Lia Vittone
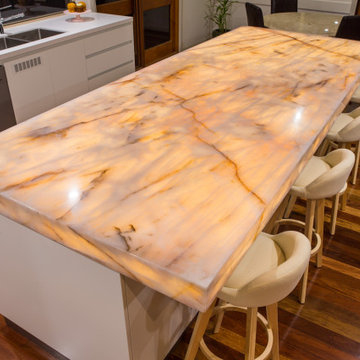
This impressive kitchen has smooth sleek cupboards with a jaw dropping back lit 100mm thick Quartzite Rose island bench great for entertaining and the light can be adjusted and Caesarstone Snow bench on cooktop side with lots of natural light coming into the room.
This family kitchen features European appliances and ample storage in the kitchen with a separate butler's pantry with ample shelving and storage.
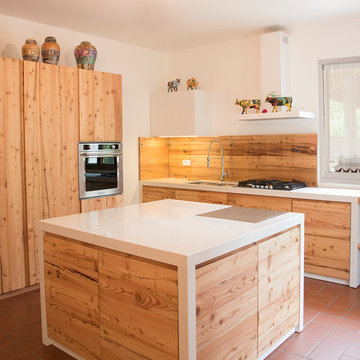
ヴェネツィアにある広い北欧スタイルのおしゃれなキッチン (フラットパネル扉のキャビネット、淡色木目調キャビネット、テラコッタタイルの床、ダブルシンク、大理石カウンター、白いキッチンパネル、ガラス板のキッチンパネル、黒い調理設備) の写真
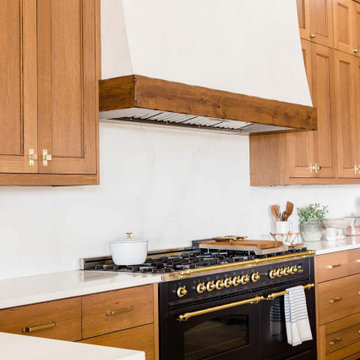
Furniture toe details throughout kitchen. Custom stucco finish hood.
他の地域にある高級な広いトラディショナルスタイルのおしゃれなキッチン (アンダーカウンターシンク、インセット扉のキャビネット、中間色木目調キャビネット、クオーツストーンカウンター、白いキッチンパネル、クオーツストーンのキッチンパネル、黒い調理設備、無垢フローリング、茶色い床、白いキッチンカウンター、表し梁) の写真
他の地域にある高級な広いトラディショナルスタイルのおしゃれなキッチン (アンダーカウンターシンク、インセット扉のキャビネット、中間色木目調キャビネット、クオーツストーンカウンター、白いキッチンパネル、クオーツストーンのキッチンパネル、黒い調理設備、無垢フローリング、茶色い床、白いキッチンカウンター、表し梁) の写真
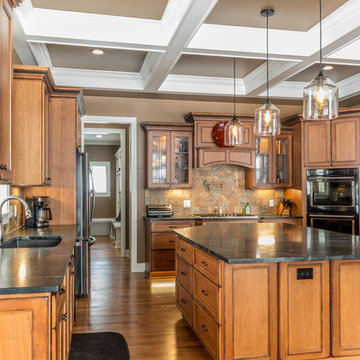
デトロイトにある高級な広いトラディショナルスタイルのおしゃれなキッチン (アンダーカウンターシンク、フラットパネル扉のキャビネット、淡色木目調キャビネット、ソープストーンカウンター、緑のキッチンパネル、スレートのキッチンパネル、黒い調理設備、無垢フローリング) の写真
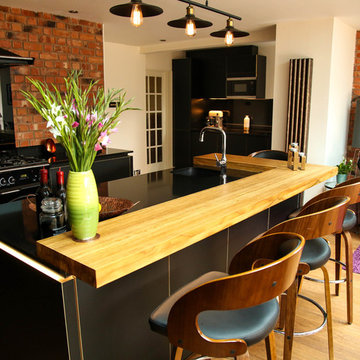
K&HD are excited to showcase one of our installations... featuring Nolte's Flair black lacquer & brass range of furniture, AEG appliances, blanco taps, Silestone worktop & integrity sinks, Decoglaze splashbacks & gorgeous Spekva breakfast bar & Eskimo's Leggy Ron radiator! Following extensive building works to incorporate a stunning extension with bi-fold doors & our clients beautiful finishing touches - the end result is a fabulous living space perfect for entertaining.
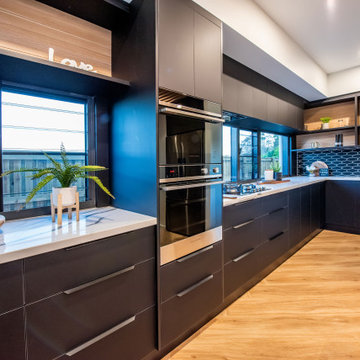
他の地域にある高級な広いコンテンポラリースタイルのおしゃれなキッチン (ドロップインシンク、フラットパネル扉のキャビネット、黒いキャビネット、大理石カウンター、黒いキッチンパネル、モザイクタイルのキッチンパネル、黒い調理設備、クッションフロア、白いキッチンカウンター) の写真
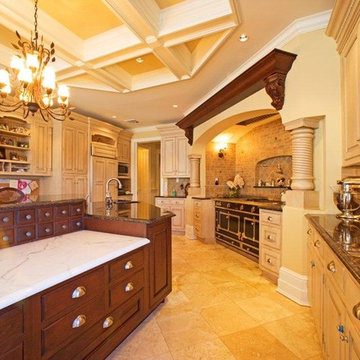
Granite Counter tops and Travertine Tiles by Kennedy Tiles and Marble, Inc. Jersey City, Nj
ニューアークにある高級な広いトラディショナルスタイルのおしゃれなキッチン (アンダーカウンターシンク、インセット扉のキャビネット、黒いキャビネット、御影石カウンター、ベージュキッチンパネル、石タイルのキッチンパネル、黒い調理設備、トラバーチンの床、ベージュの床) の写真
ニューアークにある高級な広いトラディショナルスタイルのおしゃれなキッチン (アンダーカウンターシンク、インセット扉のキャビネット、黒いキャビネット、御影石カウンター、ベージュキッチンパネル、石タイルのキッチンパネル、黒い調理設備、トラバーチンの床、ベージュの床) の写真
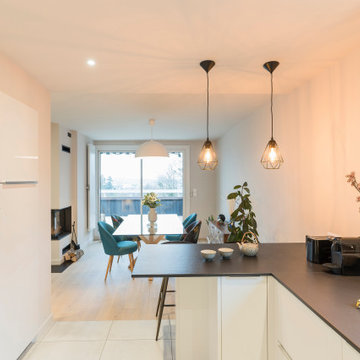
Rénovation totale de ce duplex, destiné à de la location.
La cuisine est maintenant ouverte sur la pièce à vivre.
他の地域にあるラグジュアリーな広いコンテンポラリースタイルのおしゃれなキッチン (アンダーカウンターシンク、フラットパネル扉のキャビネット、白いキャビネット、御影石カウンター、白いキッチンパネル、黒い調理設備、セラミックタイルの床、アイランドなし、グレーの床、黒いキッチンカウンター) の写真
他の地域にあるラグジュアリーな広いコンテンポラリースタイルのおしゃれなキッチン (アンダーカウンターシンク、フラットパネル扉のキャビネット、白いキャビネット、御影石カウンター、白いキッチンパネル、黒い調理設備、セラミックタイルの床、アイランドなし、グレーの床、黒いキッチンカウンター) の写真
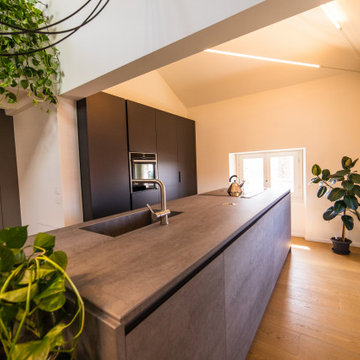
他の地域にある高級な広いコンテンポラリースタイルのおしゃれなキッチン (一体型シンク、インセット扉のキャビネット、グレーのキャビネット、人工大理石カウンター、黒い調理設備、塗装フローリング、茶色い床、グレーのキッチンカウンター) の写真
広いオレンジのキッチン (黒い調理設備、インセット扉のキャビネット、フラットパネル扉のキャビネット) の写真
1