広いキッチン (黒い調理設備、白いキャビネット、フラットパネル扉のキャビネット、コンクリートの床) の写真
絞り込み:
資材コスト
並び替え:今日の人気順
写真 1〜20 枚目(全 169 枚)
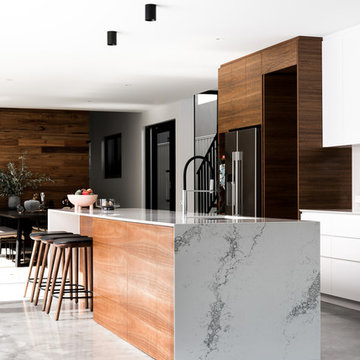
Photographer: Dion Robeson
Stylist: Anna Flanders
パースにある高級な広いコンテンポラリースタイルのおしゃれなキッチン (アンダーカウンターシンク、フラットパネル扉のキャビネット、白いキャビネット、クオーツストーンカウンター、白いキッチンパネル、石スラブのキッチンパネル、黒い調理設備、コンクリートの床、グレーの床) の写真
パースにある高級な広いコンテンポラリースタイルのおしゃれなキッチン (アンダーカウンターシンク、フラットパネル扉のキャビネット、白いキャビネット、クオーツストーンカウンター、白いキッチンパネル、石スラブのキッチンパネル、黒い調理設備、コンクリートの床、グレーの床) の写真
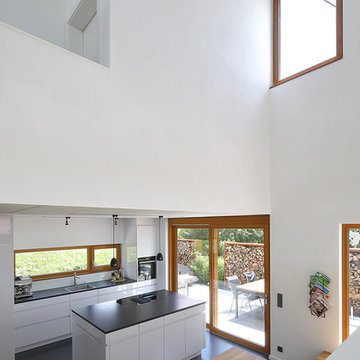
(c) RADON photography / Norman Radon
広いコンテンポラリースタイルのおしゃれなキッチン (ドロップインシンク、フラットパネル扉のキャビネット、白いキャビネット、黒い調理設備、コンクリートの床、黒い床、黒いキッチンカウンター) の写真
広いコンテンポラリースタイルのおしゃれなキッチン (ドロップインシンク、フラットパネル扉のキャビネット、白いキャビネット、黒い調理設備、コンクリートの床、黒い床、黒いキッチンカウンター) の写真
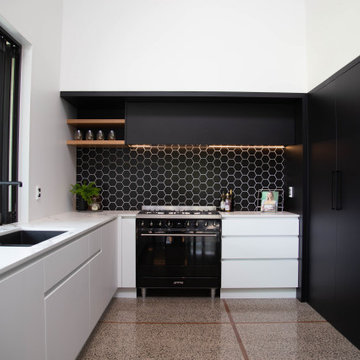
他の地域にある高級な広いモダンスタイルのおしゃれなキッチン (アンダーカウンターシンク、フラットパネル扉のキャビネット、白いキャビネット、人工大理石カウンター、黒いキッチンパネル、セラミックタイルのキッチンパネル、黒い調理設備、コンクリートの床、白いキッチンカウンター) の写真
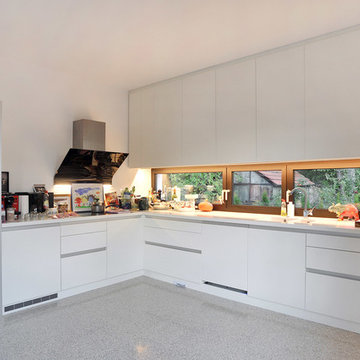
(c) büro13 architekten, Xpress/ Rolf Walter
ベルリンにある高級な広いコンテンポラリースタイルのおしゃれなキッチン (白いキャビネット、白いキッチンパネル、黒い調理設備、一体型シンク、フラットパネル扉のキャビネット、人工大理石カウンター、セメントタイルのキッチンパネル、コンクリートの床、グレーの床) の写真
ベルリンにある高級な広いコンテンポラリースタイルのおしゃれなキッチン (白いキャビネット、白いキッチンパネル、黒い調理設備、一体型シンク、フラットパネル扉のキャビネット、人工大理石カウンター、セメントタイルのキッチンパネル、コンクリートの床、グレーの床) の写真
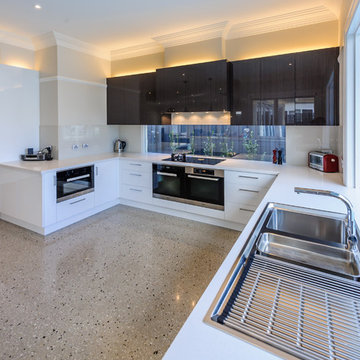
A large modern kitchen with a wall of drawers and connection on three sides to the outdoors. White, bright cabinets and benchtops paired with dark gloss woodgrain overhead cabinets. Polished concrete floors.
Photography by [V] Style & Imagery
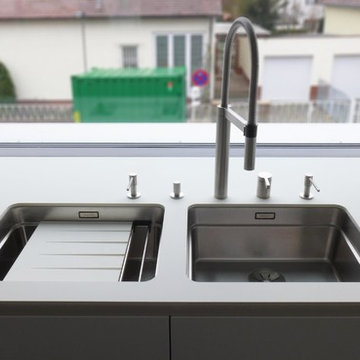
Gute Details sind wichtig und machen aus einer schönen Küche, eine die Freude bereitet und den Alltagstest besteht. Wir nehmen uns Zeit Details zu planen und genau auf Ihren Workflow oder Ihr Morgenritual anzupassen. Damit Sie Ihre Küche vom Cappuccino am Morgen bis zum Sundowner genießen können.
©Silke Rabe
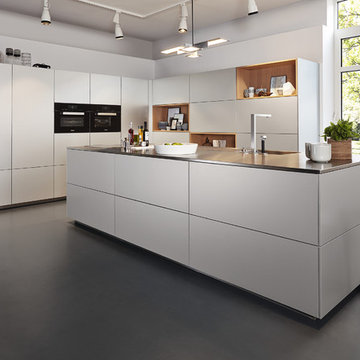
Urban. City living meets relaxed sensuality.
The home envisioned not as a physical Location but as a feeling. On the one hand, this kitchen is the embodiment of cool urbanity thanks to its clean lines and the choice of materials such as Aluminium and stainless steel. On the other hand, it also exudes sensuality, personality and emotion. The use of natural, warm oak makes this possible. Excitement guaranteed – not just in the materials
used but also in the way the furniture elements are combined. Urban boasts a technical innovation in the shape of a new subconstruction frame which extends the excitement created on the surface right into
the heart of the units. This is one more example of WARENDORF’s commitment to design and quality.
Urban. Städtisches Leben trifft diskrete Sinnlichkeit.
Das Zuhause nicht als physischen Ort, sondern als Gefühl verstehen. Diese Küche verkörpert einerseits Urbanität – ist sie doch geprägt durch klare Linien und eher kühle Materialien wie Aluminium und
Edelstahl. Andererseits vermittelt sie gleichzeitig Sinnlichkeit, Persönlichkeit und Emotion. Möglich ist dies unter anderem durch die Integration von Eiche als warmes Naturprodukt. Für Spannung ist also gesorgt – übrigens nicht nur bei der Auswahl der Materialien, sondern auch bei der Kombination der Möbel.
Als technische Neuerung enthält Urban eine neue Zarge, die die außen aufgebaute Spannung sogar bis in das Korpusinnere verlängert. Ein weiteres Beispiel für den hohen WARENDORF Designanspruch und das WARENDORF Qualitätsversprechen.
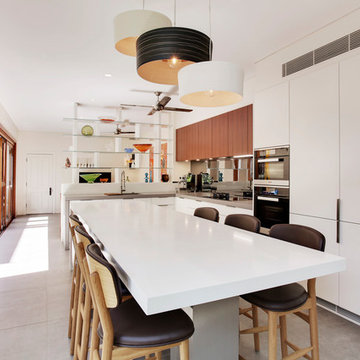
An eclectic terrace home with a modern style kitchen opened up to the living room, separated by an exposed glass shelf display. Other notable Features: narrow cantilevered island with seating for 6, integrated appliances, Caesarstone Raw Concrete benchtops and large concrete tiles.
Photos: Paul Worsley @ Live By The Sea
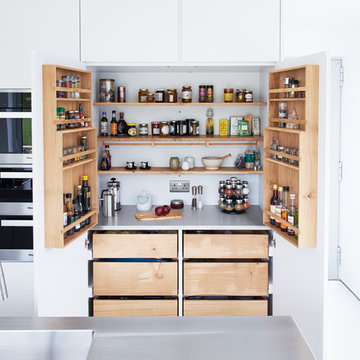
Stunning contemporary minimalist kitchen by Luxmoore & Co with bespoke stainless steel worktop featuring inset induction hob, sink and drainer. Interior made from character English oak with dovetail joint drawers.
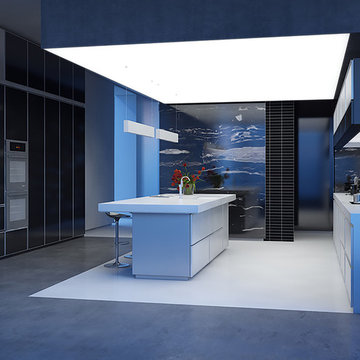
Boutique Architectural Design Studio
オーランドにあるラグジュアリーな広いモダンスタイルのおしゃれなキッチン (一体型シンク、フラットパネル扉のキャビネット、白いキャビネット、大理石カウンター、白いキッチンパネル、ガラスタイルのキッチンパネル、黒い調理設備、コンクリートの床、白い床) の写真
オーランドにあるラグジュアリーな広いモダンスタイルのおしゃれなキッチン (一体型シンク、フラットパネル扉のキャビネット、白いキャビネット、大理石カウンター、白いキッチンパネル、ガラスタイルのキッチンパネル、黒い調理設備、コンクリートの床、白い床) の写真
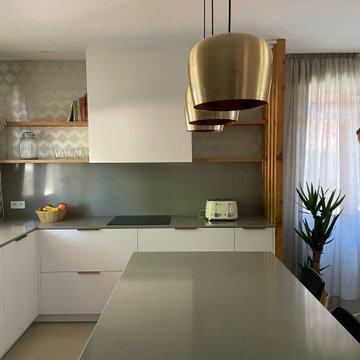
Suelos de microcemento, campana de diseño
マドリードにある広いコンテンポラリースタイルのおしゃれなキッチン (アンダーカウンターシンク、フラットパネル扉のキャビネット、白いキャビネット、珪岩カウンター、緑のキッチンパネル、クオーツストーンのキッチンパネル、黒い調理設備、コンクリートの床、ベージュの床、緑のキッチンカウンター) の写真
マドリードにある広いコンテンポラリースタイルのおしゃれなキッチン (アンダーカウンターシンク、フラットパネル扉のキャビネット、白いキャビネット、珪岩カウンター、緑のキッチンパネル、クオーツストーンのキッチンパネル、黒い調理設備、コンクリートの床、ベージュの床、緑のキッチンカウンター) の写真
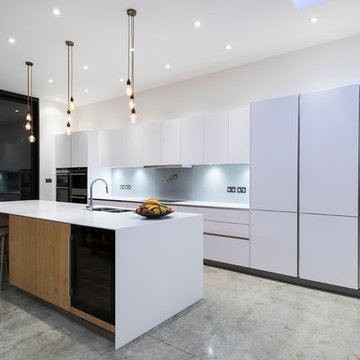
A night shot of the bespoke kitchen, showing off the atmosphere created by the lighting fixtures on the island and breakfast bar.
ロンドンにある高級な広いコンテンポラリースタイルのおしゃれなキッチン (ドロップインシンク、フラットパネル扉のキャビネット、白いキャビネット、白いキッチンパネル、黒い調理設備、コンクリートの床、ガラス板のキッチンパネル) の写真
ロンドンにある高級な広いコンテンポラリースタイルのおしゃれなキッチン (ドロップインシンク、フラットパネル扉のキャビネット、白いキャビネット、白いキッチンパネル、黒い調理設備、コンクリートの床、ガラス板のキッチンパネル) の写真
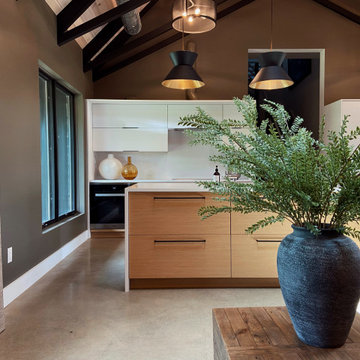
他の地域にある広いモダンスタイルのおしゃれなキッチン (アンダーカウンターシンク、フラットパネル扉のキャビネット、白いキャビネット、クオーツストーンカウンター、白いキッチンパネル、クオーツストーンのキッチンパネル、黒い調理設備、コンクリートの床、グレーの床、白いキッチンカウンター、三角天井) の写真
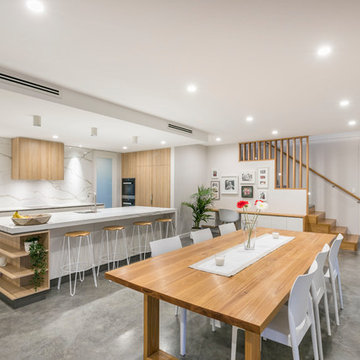
Smartstone benches, burnished slab, polytec ravine and vinyl
キャンベラにある高級な広いモダンスタイルのおしゃれなキッチン (アンダーカウンターシンク、フラットパネル扉のキャビネット、白いキャビネット、クオーツストーンカウンター、白いキッチンパネル、石スラブのキッチンパネル、黒い調理設備、コンクリートの床、グレーの床、白いキッチンカウンター) の写真
キャンベラにある高級な広いモダンスタイルのおしゃれなキッチン (アンダーカウンターシンク、フラットパネル扉のキャビネット、白いキャビネット、クオーツストーンカウンター、白いキッチンパネル、石スラブのキッチンパネル、黒い調理設備、コンクリートの床、グレーの床、白いキッチンカウンター) の写真
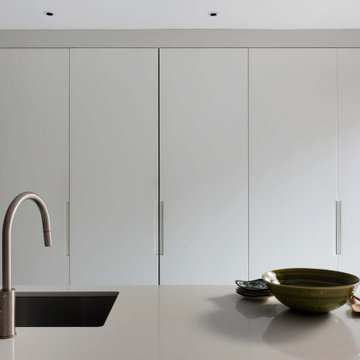
The folding cupboard doors from @boffi_official keep the clutter hidden. I love the simplicity of this kitchen. It is both practical and stylish. If you have the budget, go for @gaggenauofficial for the appliances.
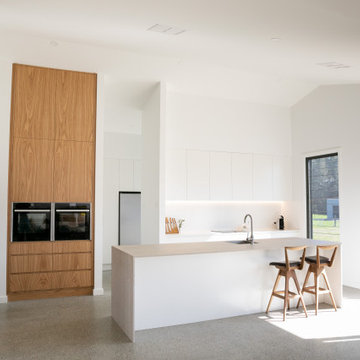
Kitchen with 2 Pack Polyurethane Painted Doors & Drawer Fronts in Taubmans Cotton Sheets Satin finish. Island Bench in 20mm Caesarstone Topus Concrete and 20mm Caesrastone Snow to Kitchen Benchtops.
American Oak Timber Veneer to Wall Oven Cabinetry
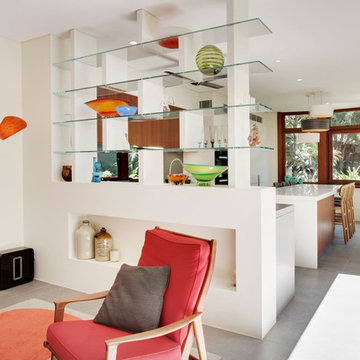
An eclectic terrace home with a modern style kitchen opened up to the living room, separated by an exposed glass shelf display. Other notable Features: narrow cantilevered island with seating for 6, integrated appliances, Caesarstone Raw Concrete benchtops and large concrete tiles.
Photos: Paul Worsley @ Live By The Sea
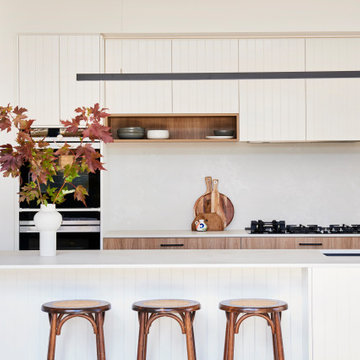
ジーロングにある広いコンテンポラリースタイルのおしゃれなキッチン (アンダーカウンターシンク、フラットパネル扉のキャビネット、白いキャビネット、白いキッチンパネル、黒い調理設備、コンクリートの床、グレーの床、白いキッチンカウンター) の写真
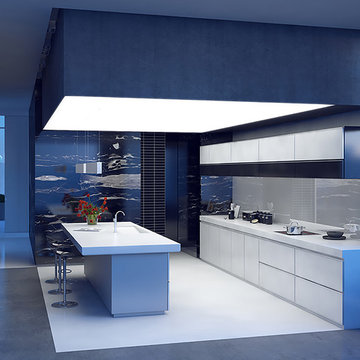
Boutique Architectural Design Studio
オーランドにあるラグジュアリーな広いモダンスタイルのおしゃれなキッチン (一体型シンク、フラットパネル扉のキャビネット、白いキャビネット、大理石カウンター、白いキッチンパネル、ガラスタイルのキッチンパネル、黒い調理設備、コンクリートの床、白い床) の写真
オーランドにあるラグジュアリーな広いモダンスタイルのおしゃれなキッチン (一体型シンク、フラットパネル扉のキャビネット、白いキャビネット、大理石カウンター、白いキッチンパネル、ガラスタイルのキッチンパネル、黒い調理設備、コンクリートの床、白い床) の写真
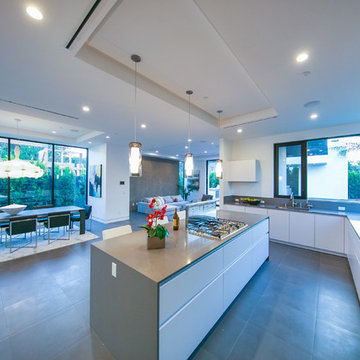
ロサンゼルスにある広いモダンスタイルのおしゃれなキッチン (フラットパネル扉のキャビネット、白いキャビネット、クオーツストーンカウンター、黒い調理設備、コンクリートの床、グレーの床、グレーのキッチンカウンター) の写真
広いキッチン (黒い調理設備、白いキャビネット、フラットパネル扉のキャビネット、コンクリートの床) の写真
1