キッチン (黒い調理設備、中間色木目調キャビネット、黒いキッチンカウンター、グレーの床) の写真
絞り込み:
資材コスト
並び替え:今日の人気順
写真 1〜20 枚目(全 97 枚)
1/5

Дизайн Цветкова Инна, фотограф Влад Айнет
モスクワにあるコンテンポラリースタイルのおしゃれなキッチン (ドロップインシンク、フラットパネル扉のキャビネット、中間色木目調キャビネット、グレーのキッチンパネル、黒い調理設備、グレーの床、黒いキッチンカウンター) の写真
モスクワにあるコンテンポラリースタイルのおしゃれなキッチン (ドロップインシンク、フラットパネル扉のキャビネット、中間色木目調キャビネット、グレーのキッチンパネル、黒い調理設備、グレーの床、黒いキッチンカウンター) の写真
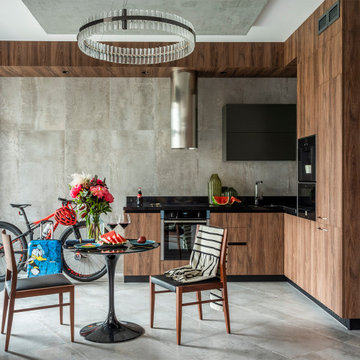
モスクワにあるコンテンポラリースタイルのおしゃれなキッチン (フラットパネル扉のキャビネット、中間色木目調キャビネット、黒い調理設備、グレーの床、黒いキッチンカウンター) の写真

シドニーにあるコンテンポラリースタイルのおしゃれなキッチン (フラットパネル扉のキャビネット、中間色木目調キャビネット、黒いキッチンパネル、黒い調理設備、グレーの床、黒いキッチンカウンター、ダブルシンク、磁器タイルの床) の写真
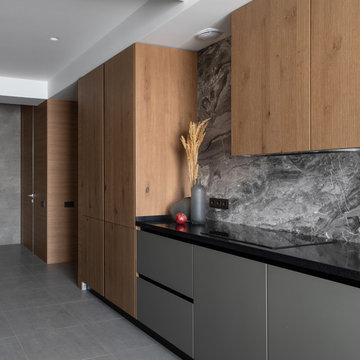
他の地域にあるコンテンポラリースタイルのおしゃれなI型キッチン (フラットパネル扉のキャビネット、中間色木目調キャビネット、人工大理石カウンター、グレーのキッチンパネル、大理石のキッチンパネル、黒い調理設備、磁器タイルの床、グレーの床、黒いキッチンカウンター) の写真
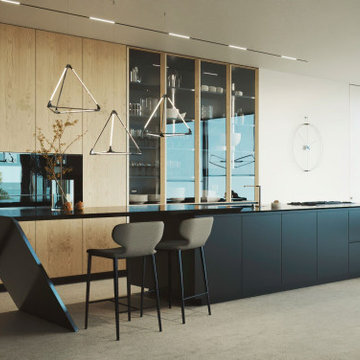
他の地域にある高級な広いコンテンポラリースタイルのおしゃれなキッチン (アンダーカウンターシンク、フラットパネル扉のキャビネット、中間色木目調キャビネット、人工大理石カウンター、黒い調理設備、コンクリートの床、グレーの床、黒いキッチンカウンター) の写真

ニースにあるラグジュアリーな広いミッドセンチュリースタイルのおしゃれなキッチン (一体型シンク、インセット扉のキャビネット、中間色木目調キャビネット、珪岩カウンター、茶色いキッチンパネル、木材のキッチンパネル、黒い調理設備、大理石の床、アイランドなし、グレーの床、黒いキッチンカウンター) の写真
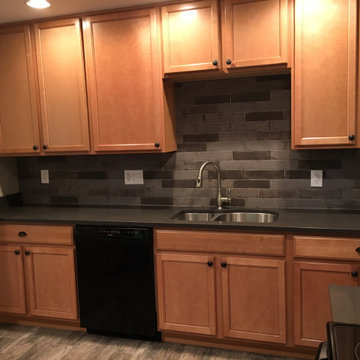
ボルチモアにある中くらいなトラディショナルスタイルのおしゃれなキッチン (ダブルシンク、シェーカースタイル扉のキャビネット、中間色木目調キャビネット、人工大理石カウンター、グレーのキッチンパネル、サブウェイタイルのキッチンパネル、黒い調理設備、クッションフロア、アイランドなし、グレーの床、黒いキッチンカウンター) の写真

ラグジュアリーな広いモダンスタイルのおしゃれなキッチン (ドロップインシンク、フラットパネル扉のキャビネット、中間色木目調キャビネット、クオーツストーンカウンター、グレーのキッチンパネル、黒い調理設備、コンクリートの床、グレーの床、黒いキッチンカウンター) の写真
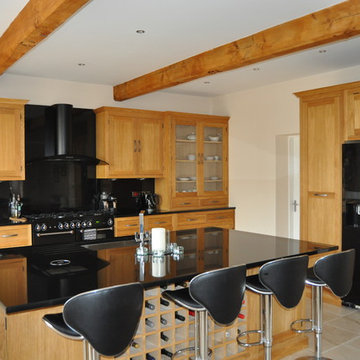
This large solid oak kitchen with a mix of beaded cabinets and glazed doors creates a timeless appeal. The large island provides ample worktop space, as well as an entertaining area with a stunning built in wine rack. All of our kitchens are handmade in our workshop in the Midlands
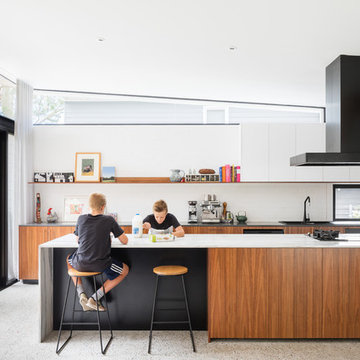
Katherine Lu
シドニーにあるお手頃価格の広いコンテンポラリースタイルのおしゃれなキッチン (ダブルシンク、フラットパネル扉のキャビネット、中間色木目調キャビネット、大理石カウンター、白いキッチンパネル、レンガのキッチンパネル、黒い調理設備、コンクリートの床、グレーの床、黒いキッチンカウンター) の写真
シドニーにあるお手頃価格の広いコンテンポラリースタイルのおしゃれなキッチン (ダブルシンク、フラットパネル扉のキャビネット、中間色木目調キャビネット、大理石カウンター、白いキッチンパネル、レンガのキッチンパネル、黒い調理設備、コンクリートの床、グレーの床、黒いキッチンカウンター) の写真
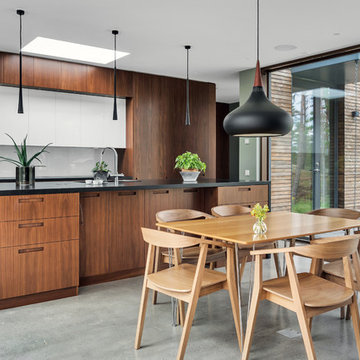
Gustaf Svanberg
ストックホルムにある中くらいなコンテンポラリースタイルのおしゃれなキッチン (フラットパネル扉のキャビネット、中間色木目調キャビネット、コンクリートの床、グレーの床、黒いキッチンカウンター、アンダーカウンターシンク、白いキッチンパネル、黒い調理設備) の写真
ストックホルムにある中くらいなコンテンポラリースタイルのおしゃれなキッチン (フラットパネル扉のキャビネット、中間色木目調キャビネット、コンクリートの床、グレーの床、黒いキッチンカウンター、アンダーカウンターシンク、白いキッチンパネル、黒い調理設備) の写真
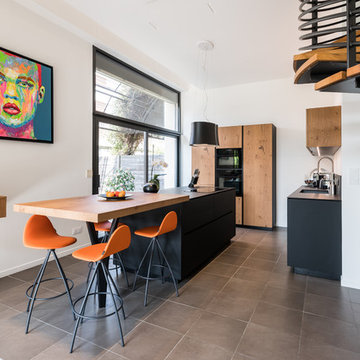
リヨンにあるコンテンポラリースタイルのおしゃれなキッチン (アンダーカウンターシンク、フラットパネル扉のキャビネット、中間色木目調キャビネット、黒い調理設備、グレーの床、黒いキッチンカウンター) の写真
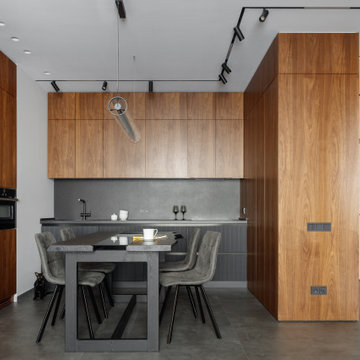
モスクワにある高級な小さなコンテンポラリースタイルのおしゃれなキッチン (アンダーカウンターシンク、フラットパネル扉のキャビネット、中間色木目調キャビネット、御影石カウンター、黒いキッチンパネル、磁器タイルのキッチンパネル、黒い調理設備、磁器タイルの床、アイランドなし、グレーの床、黒いキッチンカウンター、折り上げ天井) の写真

The project includes turnkey construction of the entire architectural space, where the large open space is divided into functional areas – dining and living – by an impressive composition with a T layout that includes the kitchen with island, the living room furniture, and the equipped wall.
On linear composition, the kitchen with central island, developed on T45 model, is entirely in Gres Laminam Noir Desir, upon request of the customer. The material continuously covers the sides, the T45 drawer fronts, bins, and storage compartments, and the worktop incorporating a filo top hob and a built-in Gres sink. The painted structure in metal effect creates a linear contrast design that frames the doors and fronts.
The composition of columns, designed on model D90, has a natural Birch structure and front elements in Noce Canaletto with an inside handle. The set-up is punctuated by the alternation between storage compartments and appliances supplied such as a fridge column, thermo-regulated cellar with glass door, and ovens columns. The backlit glass cabinet on the bronze structure adds particular charm to the composition, while the retractable doors give access to the auxiliary work area. The cabinets above the ovens are in continuity with the columns and their opening is facilitated by a push & pull mechanism.
To delimit the functional space of the two rooms, a central wall has been created with doors in bronzed glass on both sides. Developed on model D90, it has structure and paneling in Noce Canaletto, while internal shelves, equipped with LED lighting, are made of glass.
The large open module features asymmetric composition compared to the central module in gres which houses the wood fireplace and home entertainment.
The alternation between drawers, storage compartments with flap doors, and open compartments of various heights create a compositional elegance.
In continuity with the kitchen furniture, in the living room, a built-in area cabinet has been realized with lower doors in the T45 model, an intermediate suspended unit with flap doors and LED lighting and an upper bookcase unit.
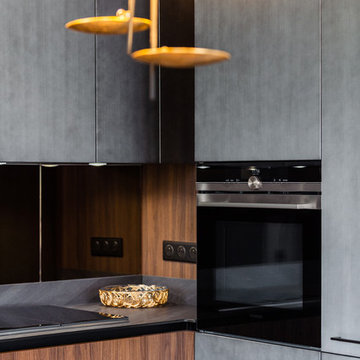
ニースにあるラグジュアリーな広いミッドセンチュリースタイルのおしゃれなキッチン (一体型シンク、インセット扉のキャビネット、中間色木目調キャビネット、珪岩カウンター、茶色いキッチンパネル、木材のキッチンパネル、黒い調理設備、大理石の床、アイランドなし、グレーの床、黒いキッチンカウンター) の写真
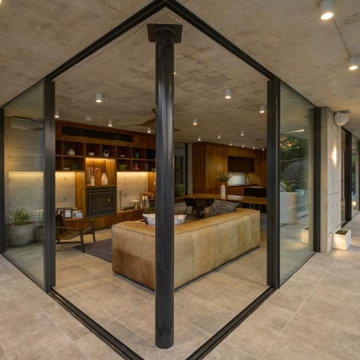
ラグジュアリーな広いモダンスタイルのおしゃれなキッチン (ドロップインシンク、フラットパネル扉のキャビネット、中間色木目調キャビネット、クオーツストーンカウンター、グレーのキッチンパネル、黒い調理設備、コンクリートの床、グレーの床、黒いキッチンカウンター) の写真
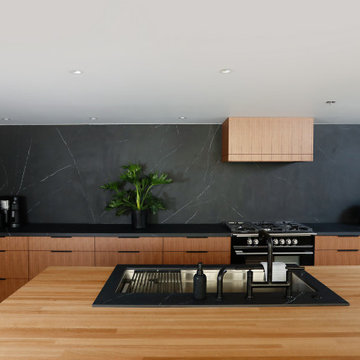
カンザスシティにあるコンテンポラリースタイルのおしゃれなキッチン (アンダーカウンターシンク、フラットパネル扉のキャビネット、中間色木目調キャビネット、黒いキッチンパネル、黒い調理設備、コンクリートの床、グレーの床、黒いキッチンカウンター) の写真
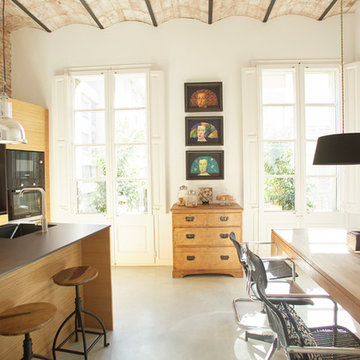
Noemi de la Peña
バルセロナにある地中海スタイルのおしゃれなキッチン (中間色木目調キャビネット、黒い調理設備、コンクリートの床、グレーの床、黒いキッチンカウンター) の写真
バルセロナにある地中海スタイルのおしゃれなキッチン (中間色木目調キャビネット、黒い調理設備、コンクリートの床、グレーの床、黒いキッチンカウンター) の写真
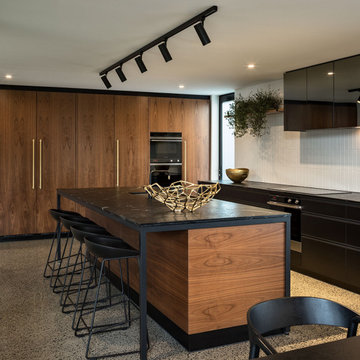
This new house in Westmere was designed by Rogan Nash Architects. Much like a family, the design focuses on interconnection. The kitchen acts as the lynchpin of the design – not only as a metaphoric heart, but as the centre of the plan: a reflection of a family who have a passion for cooking and entertaining. The rooms directly converse with each other: from the kitchen you can see the deck and snug where the children play; or talk to friends at the sofa in the lounge; whilst preparing food together to put on the dining table.
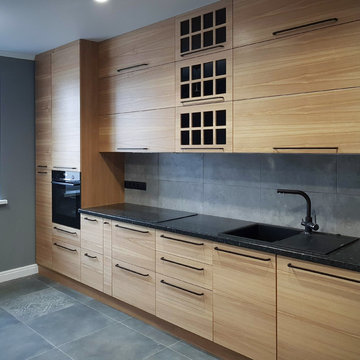
Больше о проекте смотрите на сайте: vdesignrostov.ru
他の地域にある小さなコンテンポラリースタイルのおしゃれなI型キッチン (ドロップインシンク、フラットパネル扉のキャビネット、中間色木目調キャビネット、クオーツストーンカウンター、グレーのキッチンパネル、セラミックタイルのキッチンパネル、黒い調理設備、磁器タイルの床、グレーの床、黒いキッチンカウンター) の写真
他の地域にある小さなコンテンポラリースタイルのおしゃれなI型キッチン (ドロップインシンク、フラットパネル扉のキャビネット、中間色木目調キャビネット、クオーツストーンカウンター、グレーのキッチンパネル、セラミックタイルのキッチンパネル、黒い調理設備、磁器タイルの床、グレーの床、黒いキッチンカウンター) の写真
キッチン (黒い調理設備、中間色木目調キャビネット、黒いキッチンカウンター、グレーの床) の写真
1