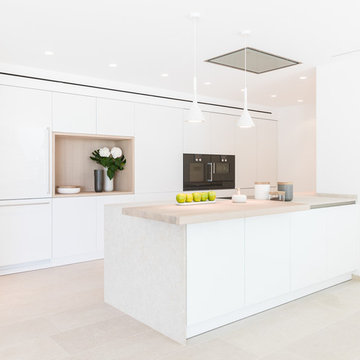広いキッチン (黒い調理設備、中間色木目調キャビネット、ターコイズのキャビネット、白いキャビネット) の写真
絞り込み:
資材コスト
並び替え:今日の人気順
写真 41〜60 枚目(全 12,310 枚)
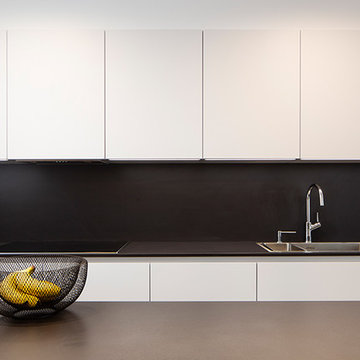
el frente de cocina se ha hecho con el mismo material que la bancada, un porcelánico de grandes dimensiones con un espesor muy reducido.
バレンシアにある広いモダンスタイルのおしゃれなキッチン (アンダーカウンターシンク、フラットパネル扉のキャビネット、白いキャビネット、クオーツストーンカウンター、黒いキッチンパネル、黒い調理設備、無垢フローリング、マルチカラーの床、黒いキッチンカウンター) の写真
バレンシアにある広いモダンスタイルのおしゃれなキッチン (アンダーカウンターシンク、フラットパネル扉のキャビネット、白いキャビネット、クオーツストーンカウンター、黒いキッチンパネル、黒い調理設備、無垢フローリング、マルチカラーの床、黒いキッチンカウンター) の写真
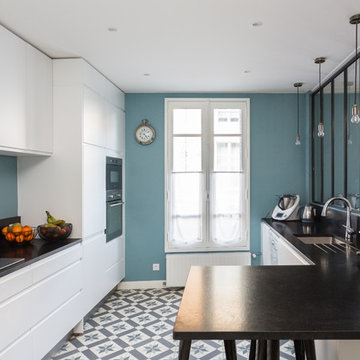
Une maison de ville comme on les aime : généreuse et conviviale. Elle étonne le visiteur par sa force de caractère, vite adoucie par quelques touches de pastel qui ponctuent l’espace. Le parquet a été entièrement restauré et certaines portions de type versaillais ont retrouvé leur éclat d’antan. Des rangements malins se logent ici et là tandis que le carrelage graphique des salles d’eau garantit un réveil revigorant.
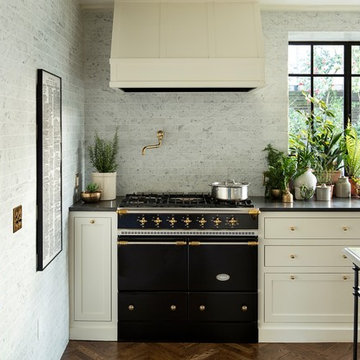
ポートランドにある高級な広いトランジショナルスタイルのおしゃれなキッチン (シェーカースタイル扉のキャビネット、白いキャビネット、クオーツストーンカウンター、グレーのキッチンパネル、大理石のキッチンパネル、黒い調理設備、濃色無垢フローリング、茶色い床) の写真
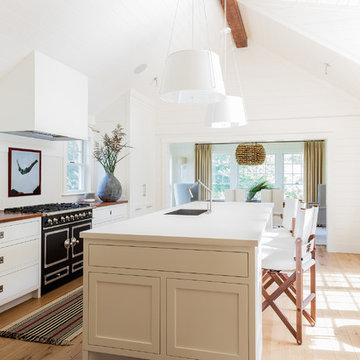
他の地域にある広いビーチスタイルのおしゃれなキッチン (アンダーカウンターシンク、シェーカースタイル扉のキャビネット、白いキャビネット、珪岩カウンター、白いキッチンパネル、黒い調理設備、淡色無垢フローリング) の写真
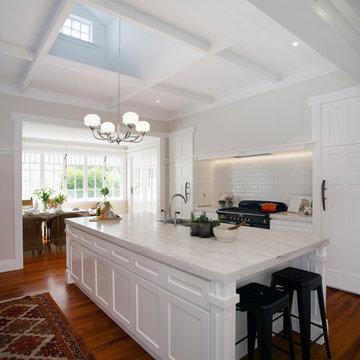
Traditional elements of this period home are carried through to the kitchen. The island becomes a central focus on the open plan room.
Design collaboration - Gibson Architects and August & Co Design
Photography - Jamie Coble
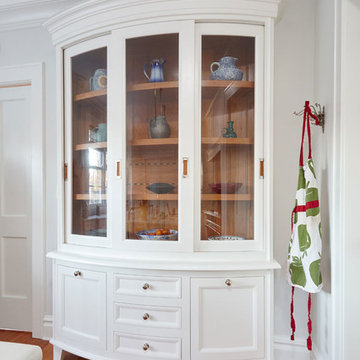
This custom hutch, painted white with stained oak interior, was created to display the owner's wealth of lovely collected pottery and dishes as well as provide extra storage for the room. The curved face, complete with sliding doors with curved glass, allows a soft passage through the kitchen from the front hall to the dining room.
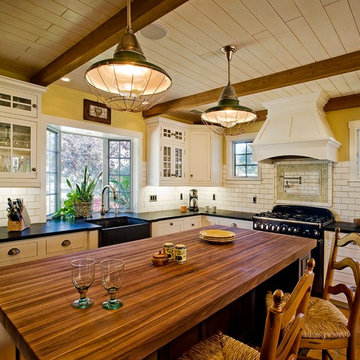
Photo Credit: Alan Boling jr.
Dura Supreme Cabinetry
サンタバーバラにあるお手頃価格の広いトラディショナルスタイルのおしゃれなキッチン (エプロンフロントシンク、シェーカースタイル扉のキャビネット、白いキャビネット、木材カウンター、白いキッチンパネル、サブウェイタイルのキッチンパネル、黒い調理設備、テラコッタタイルの床) の写真
サンタバーバラにあるお手頃価格の広いトラディショナルスタイルのおしゃれなキッチン (エプロンフロントシンク、シェーカースタイル扉のキャビネット、白いキャビネット、木材カウンター、白いキッチンパネル、サブウェイタイルのキッチンパネル、黒い調理設備、テラコッタタイルの床) の写真
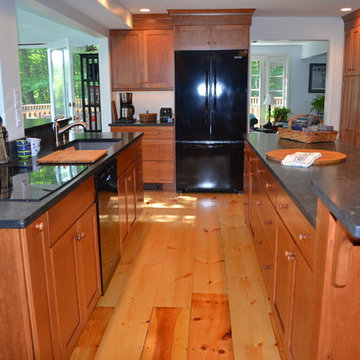
Designed by Jackie Friberg
ボストンにある高級な広いトラディショナルスタイルのおしゃれなダイニングキッチン (アンダーカウンターシンク、シェーカースタイル扉のキャビネット、中間色木目調キャビネット、御影石カウンター、黒い調理設備、淡色無垢フローリング) の写真
ボストンにある高級な広いトラディショナルスタイルのおしゃれなダイニングキッチン (アンダーカウンターシンク、シェーカースタイル扉のキャビネット、中間色木目調キャビネット、御影石カウンター、黒い調理設備、淡色無垢フローリング) の写真
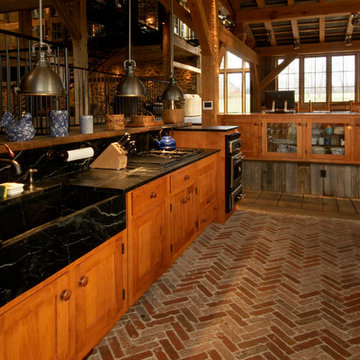
Shaker style cabinets with a honey glaze were used throughout the kitchen. Thin kiln dried brick tile on the floor. The countertop, backsplash and farmhouse sink are all made of soapstone. A lack of upper cabinets required us to get creative with the underside of the desk, ultimately creating a 4' desktop with the back 2' dedicated to dish storage.

This classic Queenslander home in Red Hill, was a major renovation and therefore an opportunity to meet the family’s needs. With three active children, this family required a space that was as functional as it was beautiful, not forgetting the importance of it feeling inviting.
The resulting home references the classic Queenslander in combination with a refined mix of modern Hampton elements.

サンフランシスコにある広いコンテンポラリースタイルのおしゃれなキッチン (シェーカースタイル扉のキャビネット、白いキャビネット、クオーツストーンカウンター、白いキッチンパネル、大理石のキッチンパネル、黒い調理設備、ラミネートの床、茶色い床、黒いキッチンカウンター) の写真
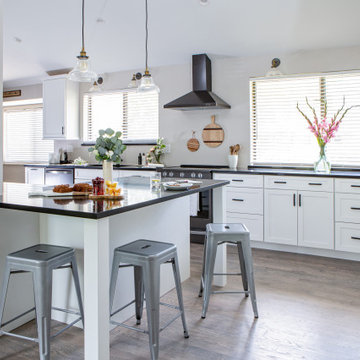
The Oak Street renovation has completely transformed the 70’s era split level home into a sophisticated modern oasis! By extending the kitchen into the existing dining room space, we’re able to maximize functionality and flow between the kitchen and new dining room area. By opening up the wall to create a large pass-through between kitchen and dining, we’ve created the perfect solution to visibly combine all areas and make an ideal design solution for entertaining while providing plenty of seating around the peninsula. High vaulted ceilings exaggerate the ceiling height and work beautifully with the tall cabinetry which brings the down the human scale of vertical space. Slick black Cambria Black quartz countertops and dark metal finishes provide high contrast against the white cabinets and create a high end look. A warm gray stained oak hardwood flooring adds warmth to the space keeping the overall look light and soft. It’s easy to see why this beautiful kitchen transformation has become the heart of the home with a new functional, modern design for the whole family.
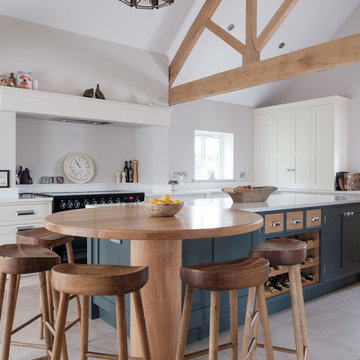
This is a mixture of two styles, at the client's request. The furniture has a Shaker door, with an Edwardian Chamfered frame (and the doors and drawer-fronts set back into the frame accordingly) Painted in Farrow and Ball grey & white 2 tones porcelain tile floor. The worktops are Quartz `White Water`, features to note are the two-tone colours – the Shaker style chimney mantle accommodating large Induction range cooker, circular solid oak breakfast bar on the island, double Belfast sink with Perrin & Rowe Tap and Quooker boiling tap. Note the perfect location of big wide pan drawers either side of range cooker, Bi-Fold Dresser appliance garage in corner hiding the toaster/blender/mixer etc.. Sheerin Cup handles in chrome, drop down a level TV on oak top matching the breakfast bar, socket position on end of island for phone/laptop, feature front of island with oak-fronted spice drawers and wine rack underneath.
Photo Credits - Peter Corcoran
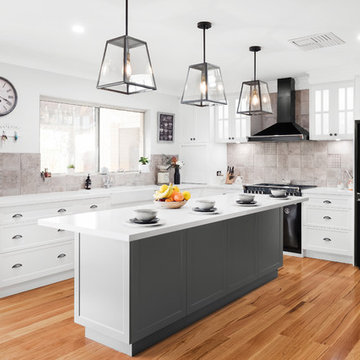
パースにある高級な広いトラディショナルスタイルのおしゃれなキッチン (シェーカースタイル扉のキャビネット、白いキャビネット、黒い調理設備、無垢フローリング、茶色い床、白いキッチンカウンター、エプロンフロントシンク、ベージュキッチンパネル、クオーツストーンカウンター、セラミックタイルのキッチンパネル) の写真
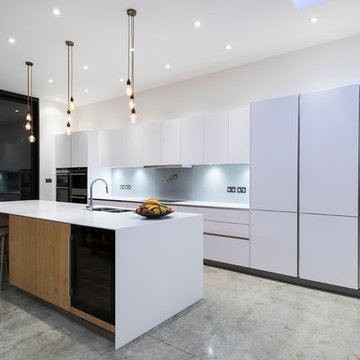
A night shot of the bespoke kitchen, showing off the atmosphere created by the lighting fixtures on the island and breakfast bar.
ロンドンにある高級な広いコンテンポラリースタイルのおしゃれなキッチン (ドロップインシンク、フラットパネル扉のキャビネット、白いキャビネット、白いキッチンパネル、黒い調理設備、コンクリートの床、ガラス板のキッチンパネル) の写真
ロンドンにある高級な広いコンテンポラリースタイルのおしゃれなキッチン (ドロップインシンク、フラットパネル扉のキャビネット、白いキャビネット、白いキッチンパネル、黒い調理設備、コンクリートの床、ガラス板のキッチンパネル) の写真
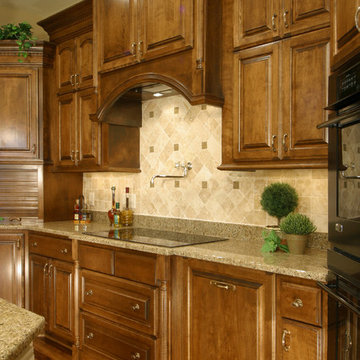
Landmark Photography
ミネアポリスにある高級な広いトラディショナルスタイルのおしゃれなキッチン (アンダーカウンターシンク、レイズドパネル扉のキャビネット、中間色木目調キャビネット、御影石カウンター、トラバーチンのキッチンパネル、無垢フローリング、黒い調理設備) の写真
ミネアポリスにある高級な広いトラディショナルスタイルのおしゃれなキッチン (アンダーカウンターシンク、レイズドパネル扉のキャビネット、中間色木目調キャビネット、御影石カウンター、トラバーチンのキッチンパネル、無垢フローリング、黒い調理設備) の写真
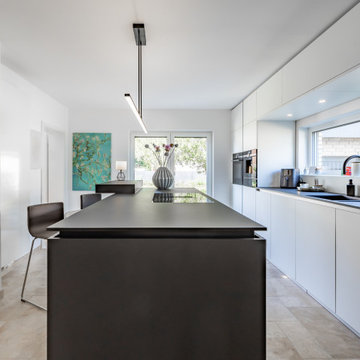
Drei ehemals kleine Räume wurden zu einem großen Bereich zusammengelegt und bieten nun Platz für eine tolle Küche mit viel Stauraum. Das Fenster in der Küchenzeile wurde so gebaut, dass oberhalb noch Stauraum integriert werden konnte. Ein kleines Fenster wurde als Zugang zum Garten umgebaut.

Modern handle-less kitchen with a Dekton worktop. Led Lighting used through out to create a more modern look.
ケントにあるラグジュアリーな広いコンテンポラリースタイルのおしゃれなキッチン (一体型シンク、フラットパネル扉のキャビネット、白いキャビネット、白いキッチンパネル、ガラス板のキッチンパネル、黒い調理設備、磁器タイルの床、グレーの床、グレーのキッチンカウンター) の写真
ケントにあるラグジュアリーな広いコンテンポラリースタイルのおしゃれなキッチン (一体型シンク、フラットパネル扉のキャビネット、白いキャビネット、白いキッチンパネル、ガラス板のキッチンパネル、黒い調理設備、磁器タイルの床、グレーの床、グレーのキッチンカウンター) の写真
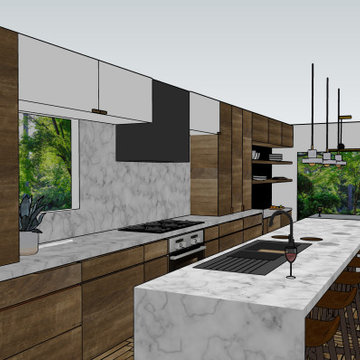
This client was looking to design a mid-century modern kitchen with an industrial touch that would feel bigger and improve its workflow by changing the layout. Additionally, the client was looking to change the laundry room to make it less crowded and more functional. We placed the previously unused pantry in an area, between the kitchen and the powder bathroom on the other side of the wall, increasing their pantry space from very small to 32 SF. We moved the fridge, sink, and cook-top to increase proximity to each other and improve workflow. We still used some of the space from the old pantry to hold spices and other essential cooking ingredients in an accessible-for-cooking area next to the fridge. We opened up the countertop to be a straight line all the way to their dining room, instead of the "L" they had before, which made the space feel smaller. We changed the orientation of their dining room table. We turned their bar, which they were not so keen on, into a wine rack. We created a buffet space in their dining room.
広いキッチン (黒い調理設備、中間色木目調キャビネット、ターコイズのキャビネット、白いキャビネット) の写真
3
