ベージュのキッチン (黒い調理設備、青いキャビネット、ターコイズのキャビネット、フラットパネル扉のキャビネット) の写真
絞り込み:
資材コスト
並び替え:今日の人気順
写真 1〜20 枚目(全 72 枚)

Bespoke hand built kitchen with built in kitchen cabinet and free standing island with modern patterned floor tiles and blue linoleum on birch plywood

Amos Goldreich Architecture has completed an asymmetric brick extension that celebrates light and modern life for a young family in North London. The new layout gives the family distinct kitchen, dining and relaxation zones, and views to the large rear garden from numerous angles within the home.
The owners wanted to update the property in a way that would maximise the available space and reconnect different areas while leaving them clearly defined. Rather than building the common, open box extension, Amos Goldreich Architecture created distinctly separate yet connected spaces both externally and internally using an asymmetric form united by pale white bricks.
Previously the rear plan of the house was divided into a kitchen, dining room and conservatory. The kitchen and dining room were very dark; the kitchen was incredibly narrow and the late 90’s UPVC conservatory was thermally inefficient. Bringing in natural light and creating views into the garden where the clients’ children often spend time playing were both important elements of the brief. Amos Goldreich Architecture designed a large X by X metre box window in the centre of the sitting room that offers views from both the sitting area and dining table, meaning the clients can keep an eye on the children while working or relaxing.
Amos Goldreich Architecture enlivened and lightened the home by working with materials that encourage the diffusion of light throughout the spaces. Exposed timber rafters create a clever shelving screen, functioning both as open storage and a permeable room divider to maintain the connection between the sitting area and kitchen. A deep blue kitchen with plywood handle detailing creates balance and contrast against the light tones of the pale timber and white walls.
The new extension is clad in white bricks which help to bounce light around the new interiors, emphasise the freshness and newness, and create a clear, distinct separation from the existing part of the late Victorian semi-detached London home. Brick continues to make an impact in the patio area where Amos Goldreich Architecture chose to use Stone Grey brick pavers for their muted tones and durability. A sedum roof spans the entire extension giving a beautiful view from the first floor bedrooms. The sedum roof also acts to encourage biodiversity and collect rainwater.
Continues
Amos Goldreich, Director of Amos Goldreich Architecture says:
“The Framework House was a fantastic project to work on with our clients. We thought carefully about the space planning to ensure we met the brief for distinct zones, while also keeping a connection to the outdoors and others in the space.
“The materials of the project also had to marry with the new plan. We chose to keep the interiors fresh, calm, and clean so our clients could adapt their future interior design choices easily without the need to renovate the space again.”
Clients, Tom and Jennifer Allen say:
“I couldn’t have envisioned having a space like this. It has completely changed the way we live as a family for the better. We are more connected, yet also have our own spaces to work, eat, play, learn and relax.”
“The extension has had an impact on the entire house. When our son looks out of his window on the first floor, he sees a beautiful planted roof that merges with the garden.”
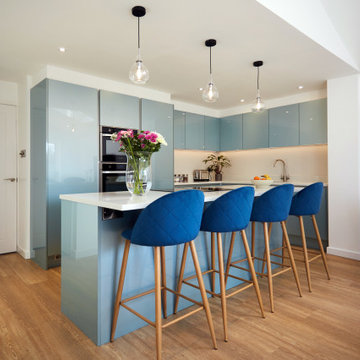
マンチェスターにあるコンテンポラリースタイルのおしゃれなキッチン (フラットパネル扉のキャビネット、青いキャビネット、黒い調理設備、無垢フローリング、茶色い床、白いキッチンカウンター) の写真
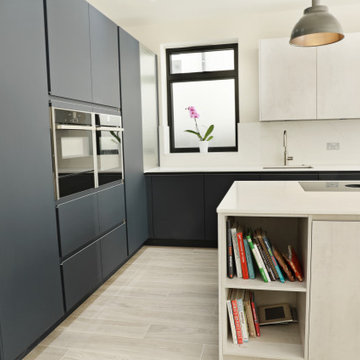
L-shaped kitchen, with Midnight Blue Lacquered unit with stainless steel strip handrail. Kitchen island we used PURU BORA Pure induction cooktop with integrated extraction, a combination of drawers, cupboards, and open shelves in Oxide concrete laminated units, and black handrail. The units are complemented by a stratus grey pearl carcase colour for a modern and stylish element to the overall composition.
To further enhance functionality and visual appeal, we incorporated a Roller Shutter Unit in stainless steel, with the interior of the unit matching the kitchen island using same colour Oxides concrete.

Réalisation et photo Atelier Germain
パリにある高級な巨大なコンテンポラリースタイルのおしゃれなキッチン (アンダーカウンターシンク、フラットパネル扉のキャビネット、青いキャビネット、珪岩カウンター、白いキッチンパネル、黒い調理設備、セメントタイルの床、アイランドなし、白いキッチンカウンター) の写真
パリにある高級な巨大なコンテンポラリースタイルのおしゃれなキッチン (アンダーカウンターシンク、フラットパネル扉のキャビネット、青いキャビネット、珪岩カウンター、白いキッチンパネル、黒い調理設備、セメントタイルの床、アイランドなし、白いキッチンカウンター) の写真
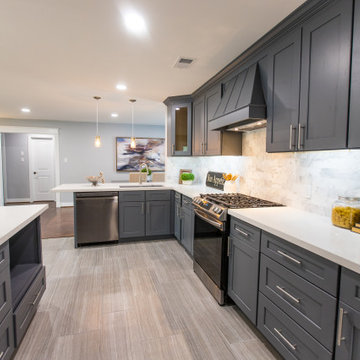
This beautiful kitchen was gutted to the studs and reworked entirely. The space was opened up to the main living areas of the house to provide a beautiful flow! The under cabinet lighting really brightens the countertop space to allow for easy food prep.
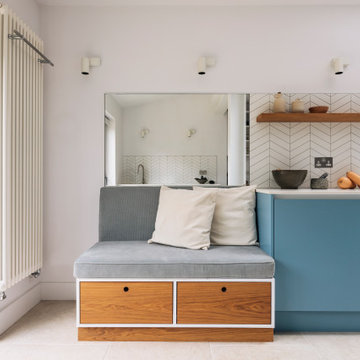
ロンドンにあるお手頃価格の中くらいなコンテンポラリースタイルのおしゃれなキッチン (ダブルシンク、フラットパネル扉のキャビネット、青いキャビネット、クオーツストーンカウンター、白いキッチンパネル、セラミックタイルのキッチンパネル、黒い調理設備、磁器タイルの床、ベージュの床、白いキッチンカウンター、表し梁) の写真

ロンドンにある広いエクレクティックスタイルのおしゃれなダイニングキッチン (ドロップインシンク、フラットパネル扉のキャビネット、青いキャビネット、御影石カウンター、青いキッチンパネル、セラミックタイルのキッチンパネル、黒い調理設備、淡色無垢フローリング、グレーのキッチンカウンター、壁紙) の写真

A large, open plan family style kitchen with flat, matt charcoal cabinetry and u-channel handles.
The worktops and splash back are bespoke surfaces, hand crafted using micro-cement with liquid metal resin detailing to create the stunning visual effect of natural, tactile veining throughout.
This re-surfacing technique is more than decorative. Micro-cement's wear-resistant and water proof properties, combined with the visual versatility and cost-effective application, made the use of the material an obvious solution to many design elements of this project.
Each vein was carefully crafted with the artistic eye of an expert, with stunning attention to detail.
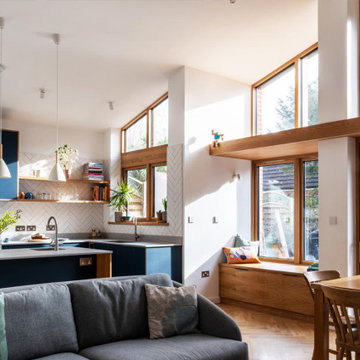
Garden extension with high ceiling heights as part of the whole house refurbishment project. Extensions and a full refurbishment to a semi-detached house in East London.
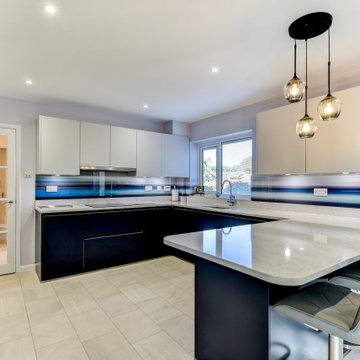
Reworked Bauformat Kitchen in Findon Village, West Sussex
We’re seeing more than ever before that our clients are seeking to incorporate open plan living into their homes. With older style properties built in a different era, significant building work must be undertaken to transform traditionally separated rooms into a free-flowing kitchen and dining space.
The new-age, open plan style of living is what enticed these local clients into undertaking a vast renovation, which needless to say, undertook a vast number of trades, including our internal building work service which has been used to manipulate the existing space into the client’s vision. With a multi-functional design to fit the project brief, managing director Phil has created a fantastic design to fit the new space with additional functionality and visually appealing design inclusions.
The Previous Kitchen
The previous layout of the space was comprised of a separate kitchen and dining room space. To create the desired layout, the internal wall has been removed, with a door out to a conservatory blocked off and finished, alongside newly fitted French doors into a living room. Full plastering has been undertaken were necessary, with a boiler discretely integrated into a cupboard space, and new Honed Oyster Slate Karndean flooring fitted throughout the newly created space.
Kitchen Furniture
This furniture used for this project makes use of our newest kitchen supplier Bauformat. Bauformat are a German supplier known for their extensive choice and unique colourways, with the colours opted for playing a key part in this kitchen aesthetic. Another unique Bauformat inclusion in this kitchen is the inverted handleless rail system: CP35. The name of which comes from the 35° inverted integrated handle used to operate kitchen drawers and doors.
To create bold contrast in this space two finishes have been used from the Porto S range, with both having used in the silky-matt finish that is again unique to a Bauformat kitchen. The Colourways Navy and Quartz Grey have been used and with the silky-matt finish of both doors, creating a theatrical looking space thanks to the richness of Navy units. The layout of this kitchen is simple, a U-shape run utilises most of the space, with a peninsula island creating casual dining space for three. A full height run of units is adjacent, which features the main bulk of appliances and pull-out pantry drawers for organised storage.
Kitchen Appliances
Matching the origin of the kitchen itself, German Neff appliances feature throughout this kitchen space. A superior specification of appliances has been used all-around to incorporate useful features unique to the Neff. In terms of cooking appliances, a Neff Slide & Hide oven and combination oven provide flexible cooking options alongside heaps of innovations that help to make cooking a simpler task. A Neff fridge-freezer is integrated seamlessly behind furniture doors for a seamless design, with useful features like Fresh Safe and Low Frost integrated to optimise food storage.
A Neff Hob and built-in extractor feature in this kitchen, with a built-in extractor opted for to discretely fit within the theme of the wall units. Elsewhere, a Neff dishwasher is similarly integrated into Navy base units.
Kitchen Accessories
A major accessory of this kitchen is the tremendous work surfaces that features throughout the U-shape of the kitchen. These surfaces are from manufacturer Silestone and have been opted for in the neutral white Arabesque colourway. The worktops neatly complement and tie in the Navy and Quartz Grey furniture, whilst reflecting light around the room nicely. An accessory you can’t miss is the vibrant splashback provided by Southern Counties Glass. Again, this splashback complements the Navy furniture and provides a wipe-clean, easy-to-maintain surface.
A Blanco 1.5 bowl composite sink has been included in the subtle Pearl Grey finish, with a chrome Sterling Nesso filtering tap fitted above. Lighting as always was a key consideration for this project. Pendant lights have been fitted in the kitchen and dining area, spotlights throughout the whole space and undercabinet lighting fitted beneath all wall units for ambient light. Plentiful storage has been well-placed throughout the space with extra-wide glass sided pan drawers adding vast storage and pull-out pantry storage fitted nicely within full-height units.
Additional Bathroom Renovation
In addition to the kitchen and dining area, these clients also opted for the renovation of a shower room at the same time, also designed by Phil. The space is maximised by placing the shower enclosure in the alcove of the room, with remaining space used for furniture, HiB illuminating mirror and W/C. The small amount of furniture is from supplier Saneux’s … range and features a … countertop basin and … tap.
… Grey tiling has been used for most of the space in this room with reflective mosaic tilling used centrally in the shower enclosure as a neat design feature. … brassware has been used in the shower for dependability. Throughout the bathroom space, pipework has been boxed-in and tiled to keep the space looking unfussy and minimal.
Our Kitchen & Bathroom Design & Fitting Services
As projects go, there aren’t too many that eclipse this project in terms of the trades and services involved. For the kitchen and dining area internal building work has shaped the space for the kitchen to be fitted with flooring, electrics, lighting, plastering, and carpentry used to fit new French doors. For the bathroom space, full fitting, tiling, plumbing, lighting, and electrics have been used to give the space a fresh uplift.
If you’re thinking of a similar renovation for your kitchen or bathroom then discover how our extensive renovation team can help bring your dream space to fruition.
Call or visit a showroom or click book appointment to arrange a free design & quote for your renovation plans.
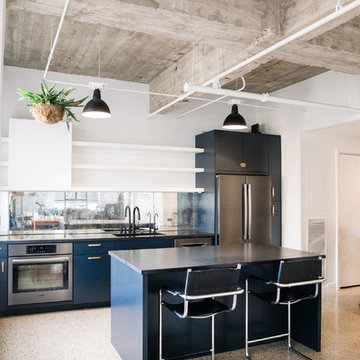
Sophie Epton Photography
オースティンにある中くらいなインダストリアルスタイルのおしゃれなキッチン (アンダーカウンターシンク、フラットパネル扉のキャビネット、青いキャビネット、御影石カウンター、ミラータイルのキッチンパネル、黒い調理設備、黒いキッチンカウンター) の写真
オースティンにある中くらいなインダストリアルスタイルのおしゃれなキッチン (アンダーカウンターシンク、フラットパネル扉のキャビネット、青いキャビネット、御影石カウンター、ミラータイルのキッチンパネル、黒い調理設備、黒いキッチンカウンター) の写真
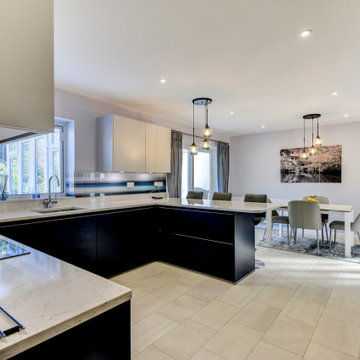
Reworked Bauformat Kitchen in Findon Village, West Sussex
We’re seeing more than ever before that our clients are seeking to incorporate open plan living into their homes. With older style properties built in a different era, significant building work must be undertaken to transform traditionally separated rooms into a free-flowing kitchen and dining space.
The new-age, open plan style of living is what enticed these local clients into undertaking a vast renovation, which needless to say, undertook a vast number of trades, including our internal building work service which has been used to manipulate the existing space into the client’s vision. With a multi-functional design to fit the project brief, managing director Phil has created a fantastic design to fit the new space with additional functionality and visually appealing design inclusions.
The Previous Kitchen
The previous layout of the space was comprised of a separate kitchen and dining room space. To create the desired layout, the internal wall has been removed, with a door out to a conservatory blocked off and finished, alongside newly fitted French doors into a living room. Full plastering has been undertaken were necessary, with a boiler discretely integrated into a cupboard space, and new Honed Oyster Slate Karndean flooring fitted throughout the newly created space.
Kitchen Furniture
This furniture used for this project makes use of our newest kitchen supplier Bauformat. Bauformat are a German supplier known for their extensive choice and unique colourways, with the colours opted for playing a key part in this kitchen aesthetic. Another unique Bauformat inclusion in this kitchen is the inverted handleless rail system: CP35. The name of which comes from the 35° inverted integrated handle used to operate kitchen drawers and doors.
To create bold contrast in this space two finishes have been used from the Porto S range, with both having used in the silky-matt finish that is again unique to a Bauformat kitchen. The Colourways Navy and Quartz Grey have been used and with the silky-matt finish of both doors, creating a theatrical looking space thanks to the richness of Navy units. The layout of this kitchen is simple, a U-shape run utilises most of the space, with a peninsula island creating casual dining space for three. A full height run of units is adjacent, which features the main bulk of appliances and pull-out pantry drawers for organised storage.
Kitchen Appliances
Matching the origin of the kitchen itself, German Neff appliances feature throughout this kitchen space. A superior specification of appliances has been used all-around to incorporate useful features unique to the Neff. In terms of cooking appliances, a Neff Slide & Hide oven and combination oven provide flexible cooking options alongside heaps of innovations that help to make cooking a simpler task. A Neff fridge-freezer is integrated seamlessly behind furniture doors for a seamless design, with useful features like Fresh Safe and Low Frost integrated to optimise food storage.
A Neff Hob and built-in extractor feature in this kitchen, with a built-in extractor opted for to discretely fit within the theme of the wall units. Elsewhere, a Neff dishwasher is similarly integrated into Navy base units.
Kitchen Accessories
A major accessory of this kitchen is the tremendous work surfaces that features throughout the U-shape of the kitchen. These surfaces are from manufacturer Silestone and have been opted for in the neutral white Arabesque colourway. The worktops neatly complement and tie in the Navy and Quartz Grey furniture, whilst reflecting light around the room nicely. An accessory you can’t miss is the vibrant splashback provided by Southern Counties Glass. Again, this splashback complements the Navy furniture and provides a wipe-clean, easy-to-maintain surface.
A Blanco 1.5 bowl composite sink has been included in the subtle Pearl Grey finish, with a chrome Sterling Nesso filtering tap fitted above. Lighting as always was a key consideration for this project. Pendant lights have been fitted in the kitchen and dining area, spotlights throughout the whole space and undercabinet lighting fitted beneath all wall units for ambient light. Plentiful storage has been well-placed throughout the space with extra-wide glass sided pan drawers adding vast storage and pull-out pantry storage fitted nicely within full-height units.
Additional Bathroom Renovation
In addition to the kitchen and dining area, these clients also opted for the renovation of a shower room at the same time, also designed by Phil. The space is maximised by placing the shower enclosure in the alcove of the room, with remaining space used for furniture, HiB illuminating mirror and W/C. The small amount of furniture is from supplier Saneux’s … range and features a … countertop basin and … tap.
… Grey tiling has been used for most of the space in this room with reflective mosaic tilling used centrally in the shower enclosure as a neat design feature. … brassware has been used in the shower for dependability. Throughout the bathroom space, pipework has been boxed-in and tiled to keep the space looking unfussy and minimal.
Our Kitchen & Bathroom Design & Fitting Services
As projects go, there aren’t too many that eclipse this project in terms of the trades and services involved. For the kitchen and dining area internal building work has shaped the space for the kitchen to be fitted with flooring, electrics, lighting, plastering, and carpentry used to fit new French doors. For the bathroom space, full fitting, tiling, plumbing, lighting, and electrics have been used to give the space a fresh uplift.
If you’re thinking of a similar renovation for your kitchen or bathroom then discover how our extensive renovation team can help bring your dream space to fruition.
Call or visit a showroom or click book appointment to arrange a free design & quote for your renovation plans.
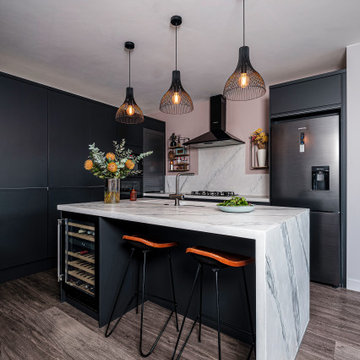
In some cases, micro-cement can be used as a cost saving option to re-cover unwanted surfaces, rather than budgeting for full replacement. However, in this case, the space was stripped back and prepared for these surfaces to be created from scratch, to take advantage of the practical and visual properties of micro-cement.
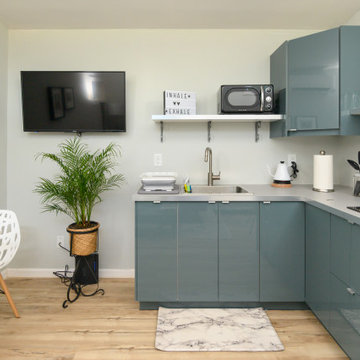
ローリーにあるお手頃価格の中くらいなミッドセンチュリースタイルのおしゃれなキッチン (シングルシンク、フラットパネル扉のキャビネット、青いキャビネット、黒い調理設備、淡色無垢フローリング、アイランドなし、茶色い床、グレーのキッチンカウンター) の写真
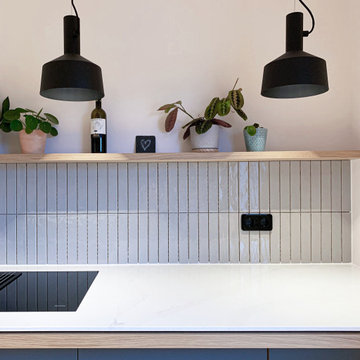
Die Küche zieht sich durch ein ehemaliges Fenster hindurch in den Ess-Wohnbereich, wo einem morgendlichen Kaffee nichts im Wege steht.
Der Lärchenparkett ist auf dem gesamten Erdgeschoss zu finden und zieht sich fugenlos durch die Etage.
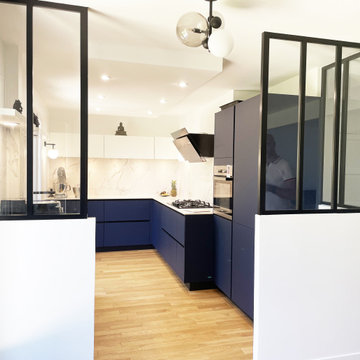
Décloisonnement : d'un bureau + une petite cuisine deviennent une belle et grande cuisine ouverte sur la salle à manger. Plus fonctionnel, plus de lumière, plus d'espace, plus de confort, plus esthétique. Belle réalisation
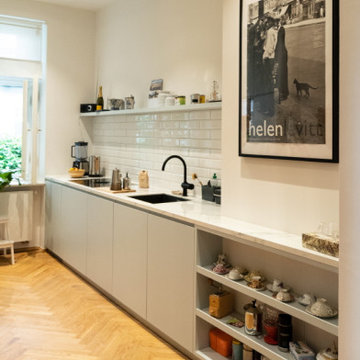
ミュンヘンにある小さな北欧スタイルのおしゃれなキッチン (青いキャビネット、大理石カウンター、白いキッチンパネル、サブウェイタイルのキッチンパネル、黒い調理設備、一体型シンク、フラットパネル扉のキャビネット) の写真
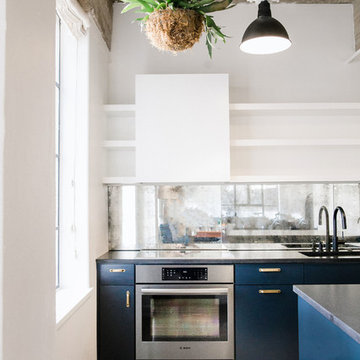
Sophie Epton Photography
オースティンにある中くらいなインダストリアルスタイルのおしゃれなキッチン (アンダーカウンターシンク、フラットパネル扉のキャビネット、青いキャビネット、御影石カウンター、ミラータイルのキッチンパネル、黒い調理設備、黒いキッチンカウンター) の写真
オースティンにある中くらいなインダストリアルスタイルのおしゃれなキッチン (アンダーカウンターシンク、フラットパネル扉のキャビネット、青いキャビネット、御影石カウンター、ミラータイルのキッチンパネル、黒い調理設備、黒いキッチンカウンター) の写真
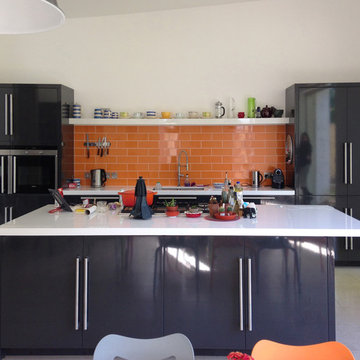
The new open-plan kitchen with integrated appliances features an orange metro tiles splash back
サリーにある中くらいなコンテンポラリースタイルのおしゃれなキッチン (一体型シンク、フラットパネル扉のキャビネット、青いキャビネット、人工大理石カウンター、オレンジのキッチンパネル、サブウェイタイルのキッチンパネル、黒い調理設備、セラミックタイルの床) の写真
サリーにある中くらいなコンテンポラリースタイルのおしゃれなキッチン (一体型シンク、フラットパネル扉のキャビネット、青いキャビネット、人工大理石カウンター、オレンジのキッチンパネル、サブウェイタイルのキッチンパネル、黒い調理設備、セラミックタイルの床) の写真
ベージュのキッチン (黒い調理設備、青いキャビネット、ターコイズのキャビネット、フラットパネル扉のキャビネット) の写真
1