キッチン (黒い調理設備、ベージュのキャビネット、中間色木目調キャビネット、塗装フローリング) の写真
絞り込み:
資材コスト
並び替え:今日の人気順
写真 1〜20 枚目(全 35 枚)
1/5

modernes und großzügiges Einfamilienhaus
ミュンヘンにある高級な巨大なコンテンポラリースタイルのおしゃれなキッチン (アンダーカウンターシンク、フラットパネル扉のキャビネット、中間色木目調キャビネット、珪岩カウンター、グレーのキッチンパネル、黒い調理設備、塗装フローリング、アイランドなし、ベージュの床、ベージュのキッチンカウンター) の写真
ミュンヘンにある高級な巨大なコンテンポラリースタイルのおしゃれなキッチン (アンダーカウンターシンク、フラットパネル扉のキャビネット、中間色木目調キャビネット、珪岩カウンター、グレーのキッチンパネル、黒い調理設備、塗装フローリング、アイランドなし、ベージュの床、ベージュのキッチンカウンター) の写真
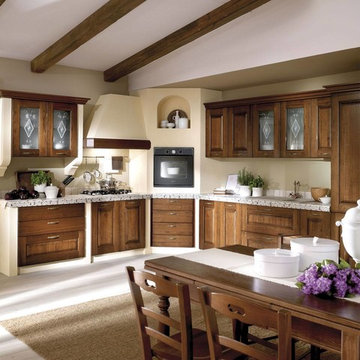
カターニア/パルレモにある広い地中海スタイルのおしゃれなキッチン (シングルシンク、レイズドパネル扉のキャビネット、中間色木目調キャビネット、タイルカウンター、白いキッチンパネル、モザイクタイルのキッチンパネル、黒い調理設備、塗装フローリング、白い床) の写真
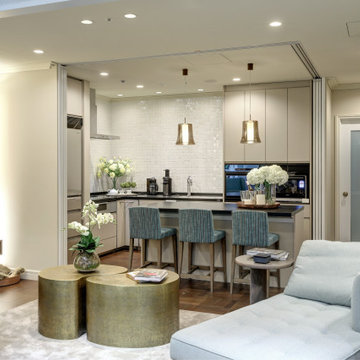
大阪にある小さなトランジショナルスタイルのおしゃれなキッチン (塗装フローリング、茶色い床、アンダーカウンターシンク、フラットパネル扉のキャビネット、ベージュのキャビネット、人工大理石カウンター、白いキッチンパネル、磁器タイルのキッチンパネル、黒い調理設備、黒いキッチンカウンター) の写真
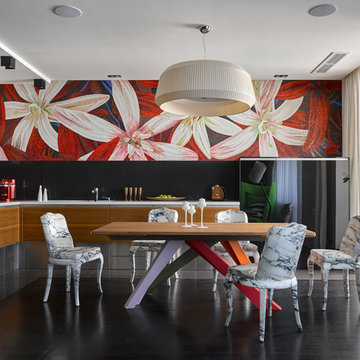
Фотограф Сергей Ананьев
モスクワにあるコンテンポラリースタイルのおしゃれなキッチン (中間色木目調キャビネット、クオーツストーンカウンター、黒いキッチンパネル、フラットパネル扉のキャビネット、黒い調理設備、アイランドなし、塗装フローリング) の写真
モスクワにあるコンテンポラリースタイルのおしゃれなキッチン (中間色木目調キャビネット、クオーツストーンカウンター、黒いキッチンパネル、フラットパネル扉のキャビネット、黒い調理設備、アイランドなし、塗装フローリング) の写真
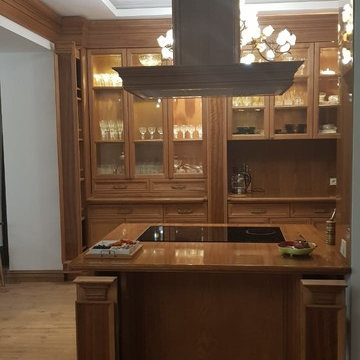
Кирилл Малявкин
モスクワにある高級な中くらいなトランジショナルスタイルのおしゃれなキッチン (一体型シンク、落し込みパネル扉のキャビネット、中間色木目調キャビネット、人工大理石カウンター、マルチカラーのキッチンパネル、木材のキッチンパネル、黒い調理設備、塗装フローリング、マルチカラーの床、マルチカラーのキッチンカウンター) の写真
モスクワにある高級な中くらいなトランジショナルスタイルのおしゃれなキッチン (一体型シンク、落し込みパネル扉のキャビネット、中間色木目調キャビネット、人工大理石カウンター、マルチカラーのキッチンパネル、木材のキッチンパネル、黒い調理設備、塗装フローリング、マルチカラーの床、マルチカラーのキッチンカウンター) の写真
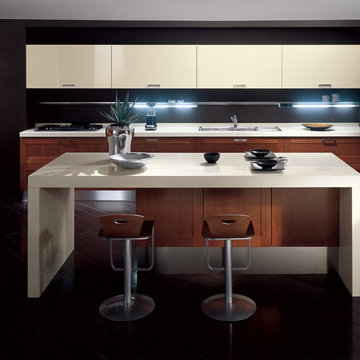
Carol
design by Vuesse
The appeal of wood with a taste for innovation
A continuous, unbroken dialogue between classical taste and contemporary style. The Carol kitchen, with its simple elegance, combines cherry and lacquered doors, steel, aluminium and glass, successfully merging a fondness for traditional kitchens with the wish for modernity.
This many-faceted model (the range of materials and colours available is vast) provides a quality interpretation of the needs of today’s lifestyle. With peninsulas and islands, compact cupboards and wall units, innovative accessories and matching furniture, it is ideal for the new concept of the kitchen as multipurpose living area: attractive, open, modern, just made for living in and expressing individual taste and personality.
- See more at: http://www.scavolini.us/Kitchens/Carol
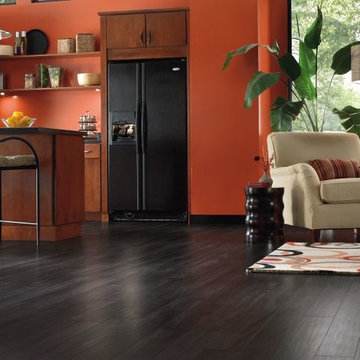
Laminate flooring is a great choice for kitchens.
サンディエゴにある中くらいなトラディショナルスタイルのおしゃれなキッチン (フラットパネル扉のキャビネット、中間色木目調キャビネット、御影石カウンター、オレンジのキッチンパネル、黒い調理設備、塗装フローリング) の写真
サンディエゴにある中くらいなトラディショナルスタイルのおしゃれなキッチン (フラットパネル扉のキャビネット、中間色木目調キャビネット、御影石カウンター、オレンジのキッチンパネル、黒い調理設備、塗装フローリング) の写真
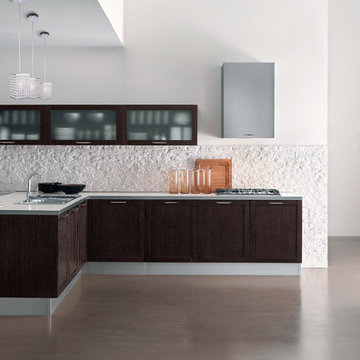
ニューヨークにある高級な中くらいなおしゃれなキッチン (ドロップインシンク、ガラス扉のキャビネット、中間色木目調キャビネット、クオーツストーンカウンター、青いキッチンパネル、セラミックタイルのキッチンパネル、黒い調理設備、塗装フローリング) の写真
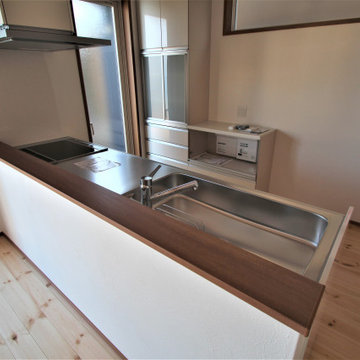
他の地域にあるカントリー風のおしゃれなキッチン (一体型シンク、フラットパネル扉のキャビネット、ベージュのキャビネット、ステンレスカウンター、ベージュキッチンパネル、セメントタイルのキッチンパネル、黒い調理設備、塗装フローリング、アイランドなし、茶色いキッチンカウンター、クロスの天井) の写真
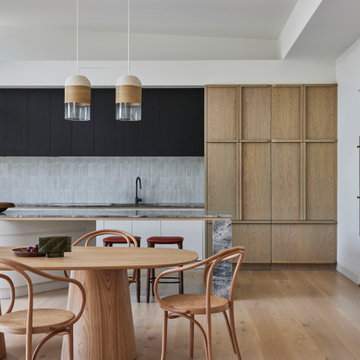
シドニーにある広いコンテンポラリースタイルのおしゃれなキッチン (中間色木目調キャビネット、大理石カウンター、グレーのキッチンパネル、サブウェイタイルのキッチンパネル、黒い調理設備、塗装フローリング、茶色い床、グレーのキッチンカウンター、シェーカースタイル扉のキャビネット) の写真
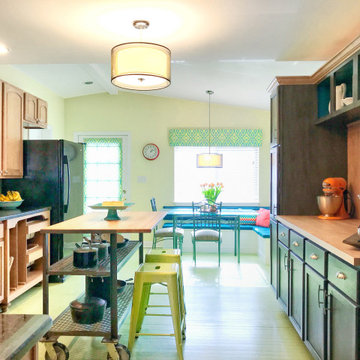
To keep this kitchen expansion within budget the existing cabinets and Ubatuba granite were kept, but moved to one side of the kitchen. This left the west wall available to create a 9' long custom hutch. Stock, unfinished cabinets from Menard's were used and painted with the appearance of a dark stain, which balances the dark granite on the opposite wall. The butcher block top is from IKEA. The crown and headboard are from Menard's and stained to match the cabinets on the opposite wall.
Walls are a light spring green and the wood flooring is painted in a slightly deeper deck paint. The budget did not allow for all new matching flooring so new unfinished hardwoods were added in the addition and the entire kitchen floor was painted. It's a great fit for this 1947 Cape Cod family home.
The island was custom built with flexibility in mind. It can be rolled anywhere in the room and also offers an overhang counter for seating.
Appliances are all new. The black works very well with the dark granite countertops.
The client retained their dining table but an L-shaped bench with storage was build to maximize seating during their frequent entertaining.
The home did not previously have access to the backyard from the back of the house. The expansion included a new back door that leads to a large deck. Just beyond the fridge on the left, a laundry area was added, relocating it from the unfinished basement.
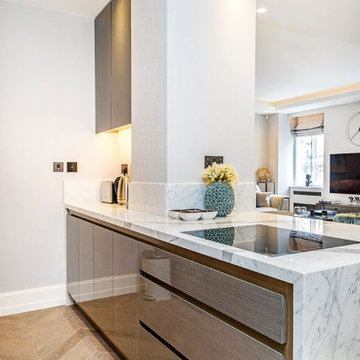
ロンドンにあるコンテンポラリースタイルのおしゃれなアイランドキッチン (中間色木目調キャビネット、大理石カウンター、白いキッチンパネル、大理石のキッチンパネル、黒い調理設備、塗装フローリング、茶色い床、白いキッチンカウンター) の写真
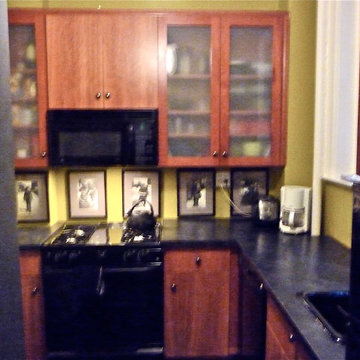
Kitchen door "upholstered" in leather like a restaurant .
ニューヨークにある低価格の中くらいなおしゃれなキッチン (シングルシンク、ガラス扉のキャビネット、中間色木目調キャビネット、御影石カウンター、黒い調理設備、塗装フローリング、アイランドなし) の写真
ニューヨークにある低価格の中くらいなおしゃれなキッチン (シングルシンク、ガラス扉のキャビネット、中間色木目調キャビネット、御影石カウンター、黒い調理設備、塗装フローリング、アイランドなし) の写真
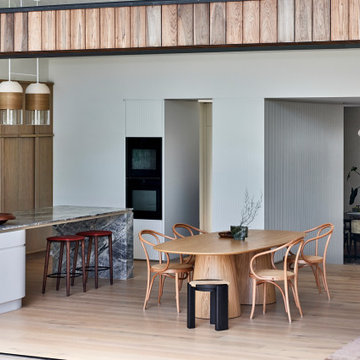
シドニーにある広いコンテンポラリースタイルのおしゃれなキッチン (中間色木目調キャビネット、大理石カウンター、グレーのキッチンパネル、サブウェイタイルのキッチンパネル、黒い調理設備、塗装フローリング、茶色い床、グレーのキッチンカウンター、シェーカースタイル扉のキャビネット) の写真
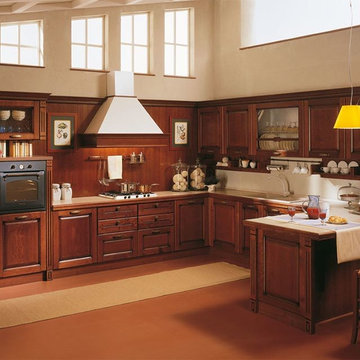
Нувола – эта модель станет украшением даже самого изысканного интерьера. Безупречные формы и простота в использовании являются ее неотъемлемой составляющей. Рамка выполнена из редкого североамериканского дерева тулип. Центральная часть – шпон, позволяющий сохранить теплоту и фактуру натурального дерева. Толщина фасада 24 мм.
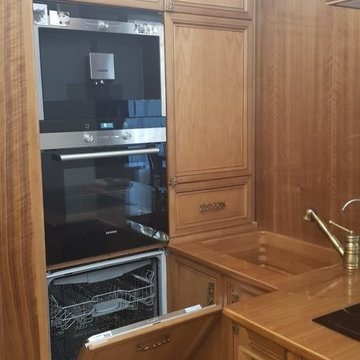
Кирилл Малявкин
モスクワにある高級な中くらいなトランジショナルスタイルのおしゃれなキッチン (一体型シンク、落し込みパネル扉のキャビネット、中間色木目調キャビネット、人工大理石カウンター、マルチカラーのキッチンパネル、木材のキッチンパネル、黒い調理設備、塗装フローリング、マルチカラーの床、マルチカラーのキッチンカウンター) の写真
モスクワにある高級な中くらいなトランジショナルスタイルのおしゃれなキッチン (一体型シンク、落し込みパネル扉のキャビネット、中間色木目調キャビネット、人工大理石カウンター、マルチカラーのキッチンパネル、木材のキッチンパネル、黒い調理設備、塗装フローリング、マルチカラーの床、マルチカラーのキッチンカウンター) の写真

To keep this kitchen expansion within budget the existing cabinets and Ubatuba granite were kept, but moved to one side of the kitchen. This left the west wall available to create a 9' long custom hutch. Stock, unfinished cabinets from Menard's were used and painted with the appearance of a dark stain, which balances the dark granite on the opposite wall. The butcher block top is from IKEA. The crown and headboard are from Menard's and stained to match the cabinets on the opposite wall.
Moving the cabinets left a shortage in the base cabinets. This was filled by the Details custom designed furniture-style cabinet seen through the steel island. Pull out drawers with exposed wire and burlap bins and vertical cookie sheet slots are hardworking additions to the kitchen.
Walls are a light spring green and the wood flooring is painted in a slightly deeper deck paint. The budget did not allow for all new matching flooring so new unfinished hardwoods were added in the addition and the entire kitchen floor was painted. It's a great fit for this 1947 Cape Cod family home.
The island was custom built with flexibility in mind. It can be rolled anywhere in the room and also offers an overhang counter for seating.
Appliances are all new. The black works very well with the dark granite countertops.
The client retained their dining table but an L-shaped bench with storage was build to maximize seating during their frequent entertaining.
The home did not previously have access to the backyard from the back of the house. The expansion included a new back door that leads to a large deck. Just beyond the fridge on the left, a laundry area was added, relocating it from the unfinished basement.
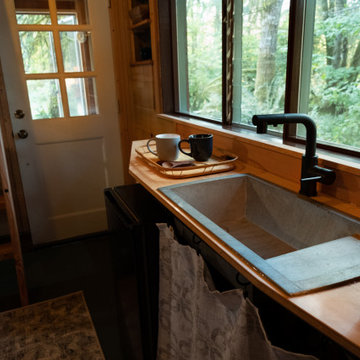
Interior of the tiny house and cabin. A Ships ladder is used to access the sleeping loft. There is a small kitchenette with fold-down dining table. The rear door goes out onto a screened porch for year-round use of the space.
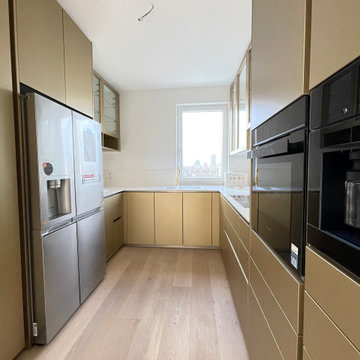
Ausstattung einer Küche in Berlin in goldener Lackierung, Sonderlackierung, mit Mineralwerkstoff Arbeitsplatten in Hi- Macs, wunderschöne grifflose Küche mit Geräten von Studio Line Siemens, Kaffeemaschine, Side by Side Kühlschrank von Samsung mit integrierten Eismaker (Eismaschine), Boden in Eiche Parkett weiss geölt, Quooker in Messing, Kochfeld ist Bora Puxu mit integriertem Muldenlüfter.
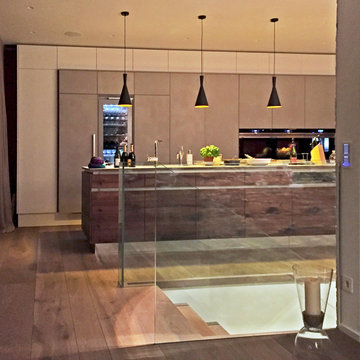
modernes und großzügiges Einfamilienhaus
ミュンヘンにある高級な巨大なコンテンポラリースタイルのおしゃれなキッチン (アンダーカウンターシンク、フラットパネル扉のキャビネット、中間色木目調キャビネット、珪岩カウンター、グレーのキッチンパネル、黒い調理設備、塗装フローリング、アイランドなし、ベージュの床、ベージュのキッチンカウンター) の写真
ミュンヘンにある高級な巨大なコンテンポラリースタイルのおしゃれなキッチン (アンダーカウンターシンク、フラットパネル扉のキャビネット、中間色木目調キャビネット、珪岩カウンター、グレーのキッチンパネル、黒い調理設備、塗装フローリング、アイランドなし、ベージュの床、ベージュのキッチンカウンター) の写真
キッチン (黒い調理設備、ベージュのキャビネット、中間色木目調キャビネット、塗装フローリング) の写真
1