キッチン (黒い調理設備、ベージュのキャビネット、中間色木目調キャビネット、グレーとブラウン) の写真
絞り込み:
資材コスト
並び替え:今日の人気順
写真 1〜20 枚目(全 85 枚)
1/5
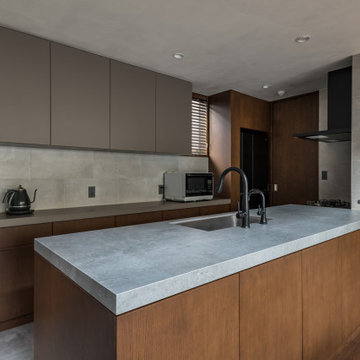
他の地域にある和モダンなおしゃれなキッチン (アンダーカウンターシンク、フラットパネル扉のキャビネット、ベージュのキャビネット、クオーツストーンカウンター、グレーのキッチンパネル、セメントタイルのキッチンパネル、黒い調理設備、リノリウムの床、グレーの床、グレーのキッチンカウンター、グレーとブラウン) の写真
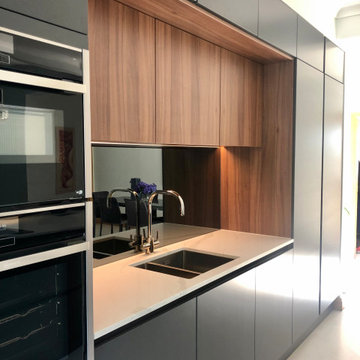
グラスゴーにある高級な広いコンテンポラリースタイルのおしゃれなキッチン (一体型シンク、フラットパネル扉のキャビネット、中間色木目調キャビネット、珪岩カウンター、メタリックのキッチンパネル、ミラータイルのキッチンパネル、黒い調理設備、コンクリートの床、グレーの床、白いキッチンカウンター、グレーとブラウン) の写真
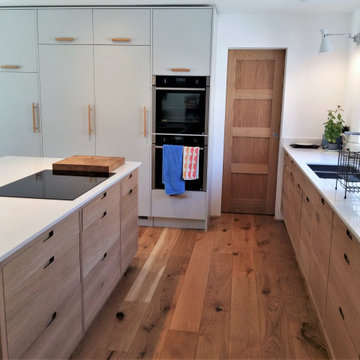
Large open plan room with solid oak flat doors and drawer fronts on solid timber base cabinetry. The tall larder, fridge, freezer and oven housings are painted in F&B Pavilion grey with oak handles. There is a mixture of drawers and cupboards all fitted with pull-out shelves of internal drawers.
In addition to the kitchen there is a separate walk-in larder and utility room.
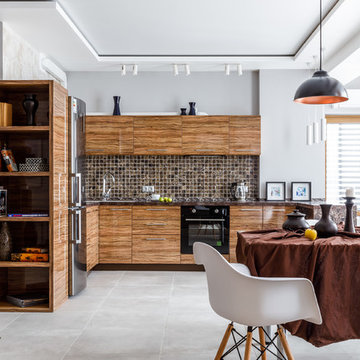
Дизайн: Ксения Лысенко
Фото: Михаил Чекалов
他の地域にあるコンテンポラリースタイルのおしゃれなキッチン (ドロップインシンク、フラットパネル扉のキャビネット、中間色木目調キャビネット、茶色いキッチンパネル、モザイクタイルのキッチンパネル、黒い調理設備、グレーの床、茶色いキッチンカウンター、グレーとブラウン) の写真
他の地域にあるコンテンポラリースタイルのおしゃれなキッチン (ドロップインシンク、フラットパネル扉のキャビネット、中間色木目調キャビネット、茶色いキッチンパネル、モザイクタイルのキッチンパネル、黒い調理設備、グレーの床、茶色いキッチンカウンター、グレーとブラウン) の写真
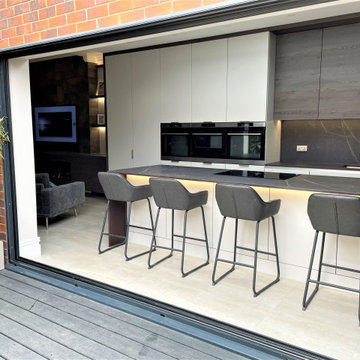
Providing a seamless flow of furniture between cooking and living spaces within an extensive renovation of a traditional arts & crafts property in the heart of Newcastle. The juxtaposition of ‘contemporary linear’ anthracite stone and soft matt pale grey creates striking contrasts of colour and texture.
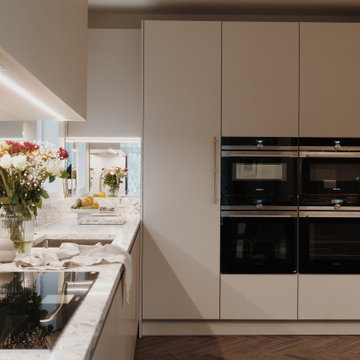
ロンドンにある高級な広いコンテンポラリースタイルのおしゃれなキッチン (一体型シンク、フラットパネル扉のキャビネット、ベージュのキャビネット、珪岩カウンター、メタリックのキッチンパネル、ミラータイルのキッチンパネル、黒い調理設備、淡色無垢フローリング、アイランドなし、ベージュの床、ベージュのキッチンカウンター、グレーとブラウン) の写真
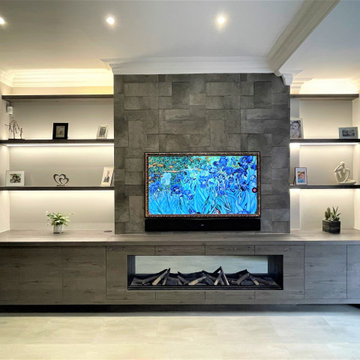
Providing a seamless flow of furniture between cooking and living spaces within an extensive renovation of a traditional arts & crafts property in the heart of Newcastle. The juxtaposition of ‘contemporary linear’ anthracite stone and soft matt pale grey creates striking contrasts of colour and texture.
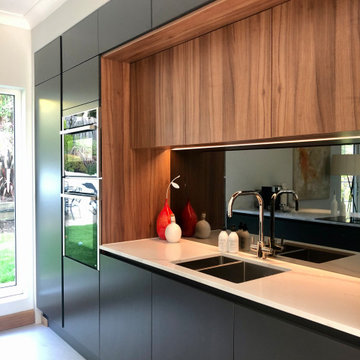
グラスゴーにある高級な広いコンテンポラリースタイルのおしゃれなキッチン (一体型シンク、フラットパネル扉のキャビネット、中間色木目調キャビネット、珪岩カウンター、メタリックのキッチンパネル、ミラータイルのキッチンパネル、黒い調理設備、コンクリートの床、グレーの床、白いキッチンカウンター、グレーとブラウン) の写真
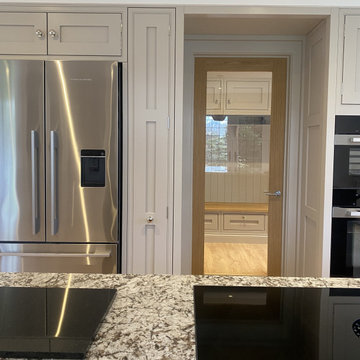
Handmade in-frame kitchen, boot and utility room featuring a two colour scheme, Caesarstone Eternal Statuario main countertops, Sensa premium Glacial Blue island countertop. Bora vented induction hob, Miele oven quad and appliances, Fisher and Paykel fridge freezer and caple wine coolers.
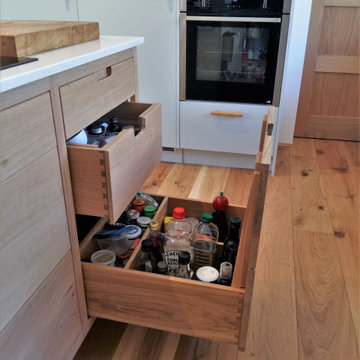
Large open plan room with solid oak flat doors and drawer fronts on solid timber base cabinetry. The tall larder, fridge, freezer and oven housings are painted in F&B Pavilion grey with oak handles. There is a mixture of drawers and cupboards all fitted with pull-out shelves of internal drawers.
In addition to the kitchen there is a separate walk-in larder and utility room.
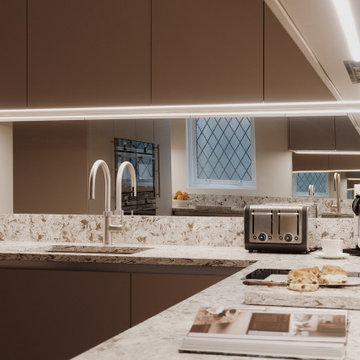
ロンドンにある高級な広いコンテンポラリースタイルのおしゃれなキッチン (一体型シンク、フラットパネル扉のキャビネット、ベージュのキャビネット、珪岩カウンター、メタリックのキッチンパネル、ミラータイルのキッチンパネル、黒い調理設備、淡色無垢フローリング、アイランドなし、ベージュの床、ベージュのキッチンカウンター、グレーとブラウン) の写真
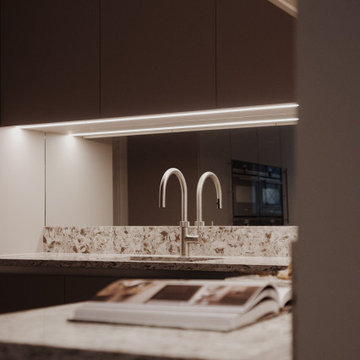
ロンドンにある高級な広いコンテンポラリースタイルのおしゃれなキッチン (一体型シンク、フラットパネル扉のキャビネット、ベージュのキャビネット、珪岩カウンター、メタリックのキッチンパネル、ミラータイルのキッチンパネル、黒い調理設備、淡色無垢フローリング、アイランドなし、ベージュの床、ベージュのキッチンカウンター、グレーとブラウン) の写真
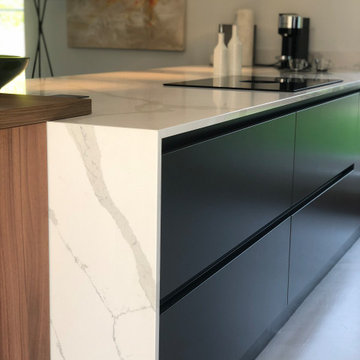
グラスゴーにある高級な広いコンテンポラリースタイルのおしゃれなキッチン (一体型シンク、フラットパネル扉のキャビネット、中間色木目調キャビネット、珪岩カウンター、メタリックのキッチンパネル、ミラータイルのキッチンパネル、黒い調理設備、コンクリートの床、グレーの床、白いキッチンカウンター、グレーとブラウン) の写真
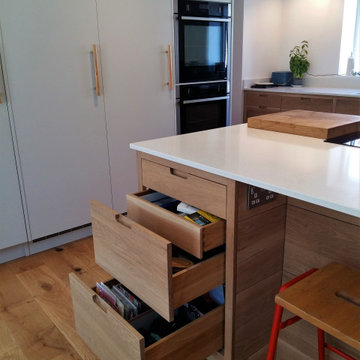
Large open plan room with solid oak flat doors and drawer fronts on solid timber base cabinetry. The tall larder, fridge, freezer and oven housings are painted in F&B Pavilion grey with oak handles. There is a mixture of drawers and cupboards all fitted with pull-out shelves of internal drawers.
In addition to the kitchen there is a separate walk-in larder and utility room.
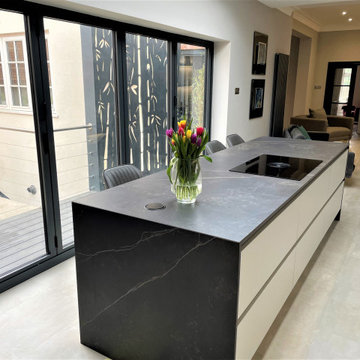
Providing a seamless flow of furniture between cooking and living spaces within an extensive renovation of a traditional arts & crafts property in the heart of Newcastle. The juxtaposition of ‘contemporary linear’ anthracite stone and soft matt pale grey creates striking contrasts of colour and texture.
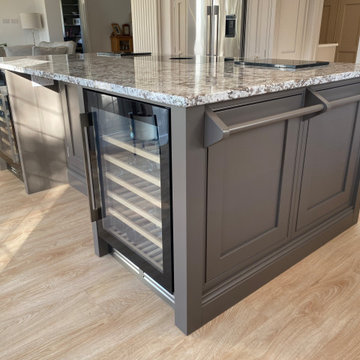
Handmade in-frame kitchen, boot and utility room featuring a two colour scheme, Caesarstone Eternal Statuario main countertops, Sensa premium Glacial Blue island countertop. Bora vented induction hob, Miele oven quad and appliances, Fisher and Paykel fridge freezer and caple wine coolers.
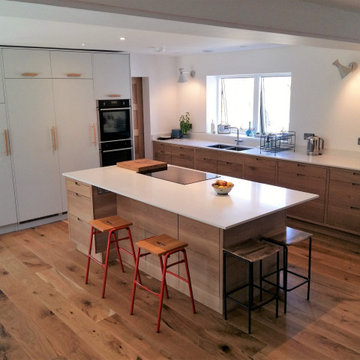
Large open plan room with solid oak flat doors and drawer fronts on solid timber base cabinetry. The tall larder, fridge, freezer and oven housings are painted in F&B Pavilion grey with oak handles. There is a mixture of drawers and cupboards all fitted with pull-out shelves of internal drawers.
In addition to the kitchen there is a separate walk-in larder and utility room.
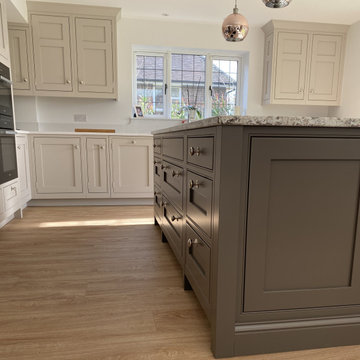
Handmade in-frame kitchen, boot and utility room featuring a two colour scheme, Caesarstone Eternal Statuario main countertops, Sensa premium Glacial Blue island countertop. Bora vented induction hob, Miele oven quad and appliances, Fisher and Paykel fridge freezer and caple wine coolers.
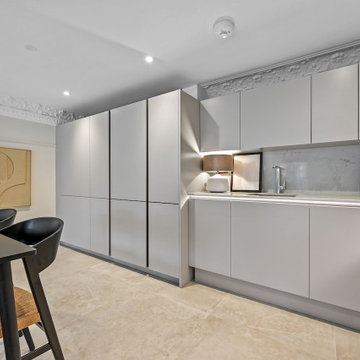
This project came with its’ complications; set on a mezzanine, with an awkward space above the staircase to contend with and a restricted height, due to the preservation of the ornate, original cornice. But the bespoke nature of our designs and products allowed us to provide a kitchen that dealt with these obstacles with great success, creating a beautiful finish and clever layout, with optimal functionality for the space.
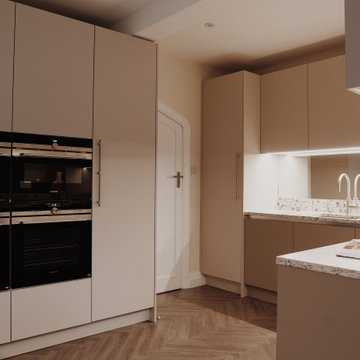
ロンドンにある高級な広いコンテンポラリースタイルのおしゃれなキッチン (一体型シンク、フラットパネル扉のキャビネット、ベージュのキャビネット、珪岩カウンター、メタリックのキッチンパネル、ミラータイルのキッチンパネル、黒い調理設備、淡色無垢フローリング、アイランドなし、ベージュの床、ベージュのキッチンカウンター、グレーとブラウン) の写真
キッチン (黒い調理設備、ベージュのキャビネット、中間色木目調キャビネット、グレーとブラウン) の写真
1