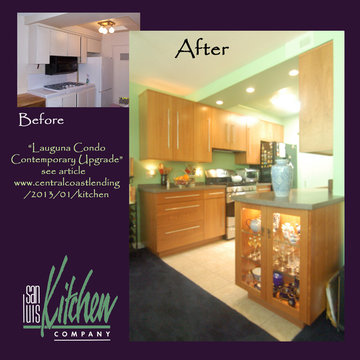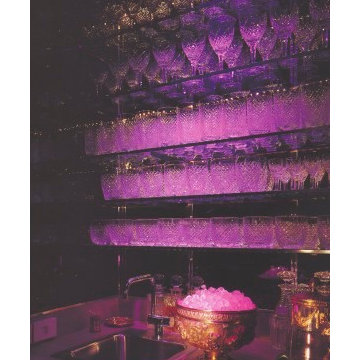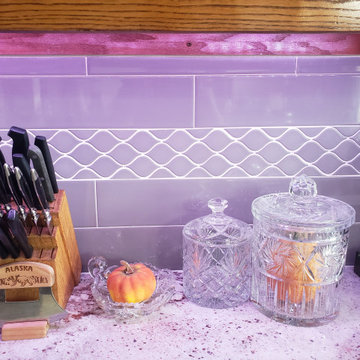紫のII型キッチン (黒い調理設備、ベージュのキャビネット、中間色木目調キャビネット) の写真
絞り込み:
資材コスト
並び替え:今日の人気順
写真 1〜4 枚目(全 4 枚)

Project by Wiles Design Group. Their Cedar Rapids-based design studio serves the entire Midwest, including Iowa City, Dubuque, Davenport, and Waterloo, as well as North Missouri and St. Louis.
For more about Wiles Design Group, see here: https://wilesdesigngroup.com/

A retired lady living in a San Luis Obispo condo came to us a desire for a more upbeat and fun environment. We redesigned her kitchen to include sleek cherry cabinets in a modern style -- Brookhaven's Vista, Corian counters for easy clean-up, and (believe it or not) bright green walls! She has gone from eating frozen meals to taking cooking classes and hosting gourmet dinner parties!

Wet Bar with heavy glass shelves 1/2" thick floating infant of black mirror. The wall edge of the glass shelves had tiny firefly lights adhered to it so it would reflect in the mirror and add an incandescent sparkle to the glowing cut crystal barware. The shelves were washed in a magenta and voltaire purple color filter as well as the ice always on display.
Photo: Robert Cook

ダラスにあるお手頃価格の中くらいなおしゃれなキッチン (中間色木目調キャビネット、御影石カウンター、グレーのキッチンパネル、ガラスタイルのキッチンパネル、黒い調理設備、マルチカラーのキッチンカウンター) の写真
紫のII型キッチン (黒い調理設備、ベージュのキャビネット、中間色木目調キャビネット) の写真
1