ラグジュアリーなL型キッチン (黒い調理設備、珪岩カウンター) の写真
絞り込み:
資材コスト
並び替え:今日の人気順
写真 1〜20 枚目(全 438 枚)
1/5

Louisa, San Clemente Coastal Modern Architecture
The brief for this modern coastal home was to create a place where the clients and their children and their families could gather to enjoy all the beauty of living in Southern California. Maximizing the lot was key to unlocking the potential of this property so the decision was made to excavate the entire property to allow natural light and ventilation to circulate through the lower level of the home.
A courtyard with a green wall and olive tree act as the lung for the building as the coastal breeze brings fresh air in and circulates out the old through the courtyard.
The concept for the home was to be living on a deck, so the large expanse of glass doors fold away to allow a seamless connection between the indoor and outdoors and feeling of being out on the deck is felt on the interior. A huge cantilevered beam in the roof allows for corner to completely disappear as the home looks to a beautiful ocean view and Dana Point harbor in the distance. All of the spaces throughout the home have a connection to the outdoors and this creates a light, bright and healthy environment.
Passive design principles were employed to ensure the building is as energy efficient as possible. Solar panels keep the building off the grid and and deep overhangs help in reducing the solar heat gains of the building. Ultimately this home has become a place that the families can all enjoy together as the grand kids create those memories of spending time at the beach.
Images and Video by Aandid Media.

This stylish painted Brompton kitchen from McCarron & Co in this beautiful Edwardian property presents a clean, modern look without being too contemporary and it complements the traditional elements within the property. The kitchen features a combination of painted cabinets and natural oak with the worktops in a modern quartz. The design encompasses plenty of worktops and Wolf and Miele appliances as well as a high breakfast bar which conceals the preparation area when guests are seated in the dining area. A stunning ceiling lantern naturally lights the area between the large kitchen and dining area.
Photographer: Trevor Richards

This high-end luxury kosher kitchen is built using Eggersmann furniture and Quartz worktops a mix of electrical appliances mostly Siemens are all chosen for their suitability to the Sabbath requirements. A favourite feature has to be the walk-in pantry as this conceals a backup freezer, step ladders and lots of shelving for food and the large appliances including the shabbos kettle.

cabin remodel
ボイシにあるラグジュアリーな広いラスティックスタイルのおしゃれなキッチン (黒いキャビネット、珪岩カウンター、黒い調理設備、淡色無垢フローリング、ベージュの床、ベージュのキッチンカウンター、エプロンフロントシンク、シェーカースタイル扉のキャビネット、白いキッチンパネル) の写真
ボイシにあるラグジュアリーな広いラスティックスタイルのおしゃれなキッチン (黒いキャビネット、珪岩カウンター、黒い調理設備、淡色無垢フローリング、ベージュの床、ベージュのキッチンカウンター、エプロンフロントシンク、シェーカースタイル扉のキャビネット、白いキッチンパネル) の写真

シドニーにあるラグジュアリーな広いコンテンポラリースタイルのおしゃれなキッチン (アンダーカウンターシンク、シェーカースタイル扉のキャビネット、ベージュのキャビネット、珪岩カウンター、マルチカラーのキッチンパネル、石スラブのキッチンパネル、黒い調理設備、無垢フローリング、茶色い床、マルチカラーのキッチンカウンター、三角天井) の写真
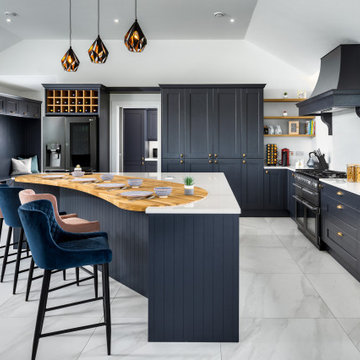
Countryside chic, this kitchen matches the surroundings of this home while using a bold shade to add depth to the space. The large island is perfect for cooking and entertaining, and it is a beautiful focal point in their open plan area.

Luxury chef's kitchen with high-end GE Cafe appliances and natural stone countertop and backsplash.
カンザスシティにあるラグジュアリーな広いコンテンポラリースタイルのおしゃれなキッチン (アンダーカウンターシンク、フラットパネル扉のキャビネット、中間色木目調キャビネット、珪岩カウンター、グレーのキッチンパネル、石スラブのキッチンパネル、黒い調理設備、無垢フローリング、グレーのキッチンカウンター、表し梁) の写真
カンザスシティにあるラグジュアリーな広いコンテンポラリースタイルのおしゃれなキッチン (アンダーカウンターシンク、フラットパネル扉のキャビネット、中間色木目調キャビネット、珪岩カウンター、グレーのキッチンパネル、石スラブのキッチンパネル、黒い調理設備、無垢フローリング、グレーのキッチンカウンター、表し梁) の写真

The minimal shaker detail on the cabinetry brings a contemporary feeling to this project. Handpainted dark furniture contrasts beautifully with the brass handles, Quooker tap and the purity of the quartz worktops.

Industrial/Transitional Kitchen Design, charcoal gray lacquer, with brass buster + punch hardware and light matched
アトランタにあるラグジュアリーな中くらいなトランジショナルスタイルのおしゃれなキッチン (アンダーカウンターシンク、インセット扉のキャビネット、グレーのキャビネット、珪岩カウンター、青いキッチンパネル、大理石のキッチンパネル、黒い調理設備、スレートの床、グレーの床、青いキッチンカウンター) の写真
アトランタにあるラグジュアリーな中くらいなトランジショナルスタイルのおしゃれなキッチン (アンダーカウンターシンク、インセット扉のキャビネット、グレーのキャビネット、珪岩カウンター、青いキッチンパネル、大理石のキッチンパネル、黒い調理設備、スレートの床、グレーの床、青いキッチンカウンター) の写真
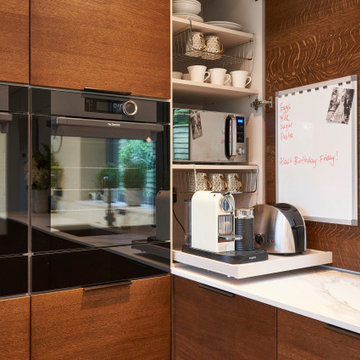
This stunning project in Cultra, County Down marries both form and function in one beautiful open plan space.
Although it may look minimalist, this is a family home that has all the usual paraphernalia which is cleverly hidden with practical storage solutions.
The project, in collaboration with J'Adore Decor uses beautiful cross-grained wedge doors, hardwood flooring and luxurious Silestone work surfaces.

A beautiful in-frame kitchen manufactured by our British supplier Stoneham in there 'Penshurst' range. A solid wood Oak painted door with inner cock beading, really sets this kitchen apart and painted in Farrow & Ball colours.
The island is over 4m in length and offers the perfect breakfast bar fro 4 people to enjoy tea and coffee int he mornings.
But the real 'wow' factor comes from the tall bank of units, that contain a hidden drink station and bar area behind mirrored pocket doors. With the rich walnut veneer interiors contrasting beautifully with the external door colour. Either side of them are two secret hidden doors, one leading to the utility room and the other leading to the children's playroom. No detail was left un-turned.
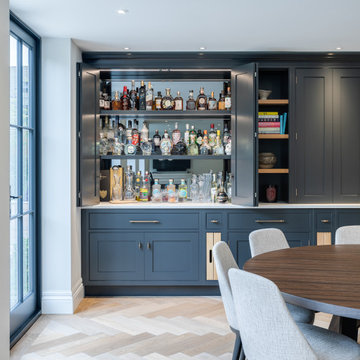
This smart, extended project includes a large open plan kitchen with walk-in wine room plus utility and boot rooms.
The large cabinets designed in the Inframe Cockbead Shaker style (in the kitchen) are the real feature of this project. Hand built and painted in Off Black, the detailed beading is classic and traditional yet with the beautiful Armac Martin handles and colour choice, the overall look is timeless and contemporary in equal measure. Complementing the entire look are the Perrin & Rowe taps in English Bronze and the Range Cooker in Matt Graphite with Bronze Trim.
Behind the handsome cabinets doors are all manner of well-designed shelving and drawers including a breakfast dresser and drinks cabinet – both with integrated strip lighting and Quartz worktops. However, the wow factor goes to the walk-in wine room. A space dedicated to the storage and easy selection of wine bottles thanks to the bespoke slanted wine racks and the Caple Sense Dual Zone Wine Coolers. The cabinet style, here, is a Lay-On Shaker style and the Off Black contrasts nicely with the Caesarstone worktop in Vanilla Noir. An elegant addition to the kitchen and a must for all wine connoisseurs!
Connected, yet separated from the kitchen is the well thought out utility room with a tall broom cupboard in a Lay-On Shaker style, ample folding space and large, roomy Butler sink. Appliances are contained within the tall cupboards which are hand painted in off White. Details like the Perrin & Rowe Mayan Deck Mounted Taps in English Bronze and Caesarstone worktop elevate this small room from the practical to the beautiful.
Finally, the boot room in the same Lay-On Shaker style as the utility room, has been designed to accommodate coats and shoes for the whole family. Again, the choice of handles - this time Satin Antiqued Satin Lacquered from Armac Martin’s Gaumont Range provide the stylish finishing touches.
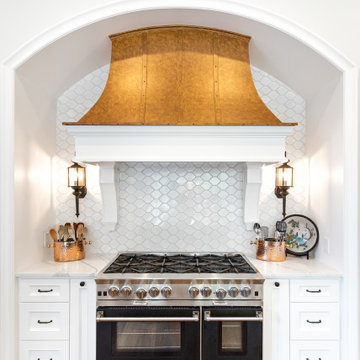
A custom vent hood is designed over a blue star range and framed by a crisp white mosaic backsplash. Two lantern sconces complete the space.
ヒューストンにあるラグジュアリーな広いエクレクティックスタイルのおしゃれなキッチン (落し込みパネル扉のキャビネット、白いキャビネット、珪岩カウンター、白いキッチンパネル、モザイクタイルのキッチンパネル、黒い調理設備、淡色無垢フローリング、茶色い床、白いキッチンカウンター、表し梁) の写真
ヒューストンにあるラグジュアリーな広いエクレクティックスタイルのおしゃれなキッチン (落し込みパネル扉のキャビネット、白いキャビネット、珪岩カウンター、白いキッチンパネル、モザイクタイルのキッチンパネル、黒い調理設備、淡色無垢フローリング、茶色い床、白いキッチンカウンター、表し梁) の写真
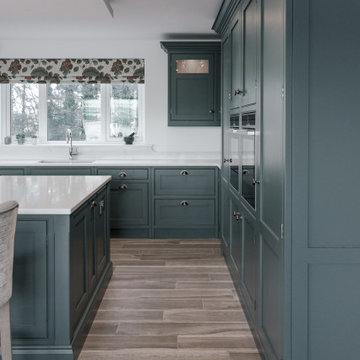
A modern In Frame kitchen painted in Inchyra Blue with Calacatta Quartz work surfaces
他の地域にあるラグジュアリーな巨大なモダンスタイルのおしゃれなキッチン (一体型シンク、シェーカースタイル扉のキャビネット、青いキャビネット、珪岩カウンター、黒い調理設備、濃色無垢フローリング、白いキッチンカウンター) の写真
他の地域にあるラグジュアリーな巨大なモダンスタイルのおしゃれなキッチン (一体型シンク、シェーカースタイル扉のキャビネット、青いキャビネット、珪岩カウンター、黒い調理設備、濃色無垢フローリング、白いキッチンカウンター) の写真
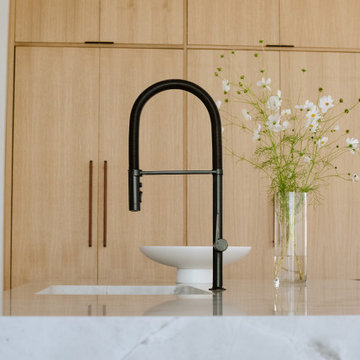
The kitchen features rift cut white oak slab cabinetry, a plaster rendered square hood, a matte black Bertazzoni gas range and fixtures and a honed quartzite countertop with a waterfall detail and floating shelf.

Designed with family in mind for kitchen extension. Custom made kitchen, handcrafted at our workshop in Guildford, Surrey. Every inch of storage was thought through. There are 24 drawers, a breakfast pantry and glazed drinks bar cabinet. The oak table was designed and stained to bring the whole scheme together with the vintage Barristers Bookcases, a much loved family heir loom.
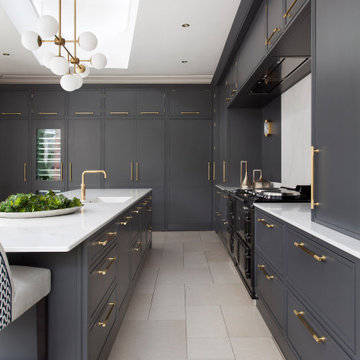
The minimal shaker detail on the cabinetry brings a contemporary feeling to this project. Handpainted dark furniture contrasts beautifully with the brass handles, Quooker tap and the purity of the quartz worktops.
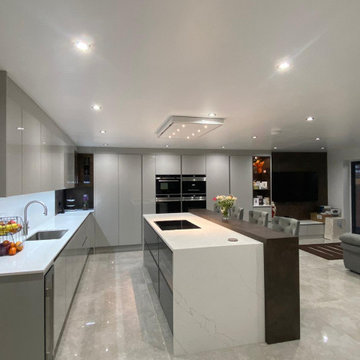
ロンドンにあるラグジュアリーな巨大なコンテンポラリースタイルのおしゃれなキッチン (アンダーカウンターシンク、フラットパネル扉のキャビネット、グレーのキャビネット、珪岩カウンター、白いキッチンパネル、石スラブのキッチンパネル、黒い調理設備、磁器タイルの床、グレーの床、白いキッチンカウンター) の写真
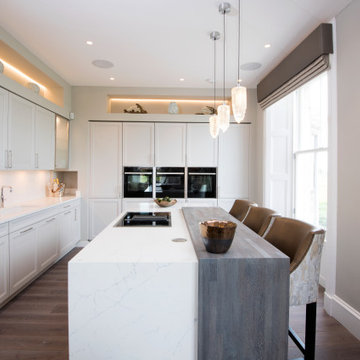
エディンバラにあるラグジュアリーな中くらいなトランジショナルスタイルのおしゃれなキッチン (インセット扉のキャビネット、グレーのキャビネット、珪岩カウンター、黒い調理設備、濃色無垢フローリング、茶色い床、白いキッチンカウンター、格子天井) の写真
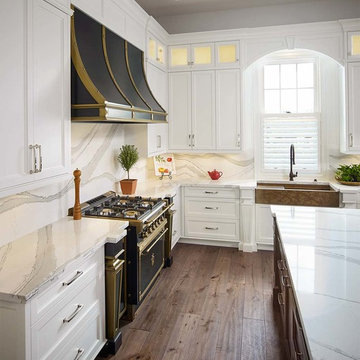
This gorgeous kitchen resides in Austin TX. Our client wanted a clean look with some artistic areas to be the focal points. The sink is one of two focal points in the kitchen. The sink is a copper farmhouse workstation sink featuring interior ledges to hold various cutting boards and a copper drain grid (shown). The apron portion of Rachiele sinks is an opportunity for unique patina artwork. All Rachiele sinks have a lifetime transferable warranty and a stated guarantee: If, for any reason, you are not THRILLED with the quality of my sink, I will (1) promptly and fully refund your money, (2) pay for the return shipping cost and (3) send you a check for $100, in recognition of the inconvenience experienced.
Rachiele has been the leader in kitchen sink design since 1999. Rachiele has over a dozen patents as well as being known for introducing the following elements into kitchen sink design>
1. The workstation sink
2. Rear corner drain location
3. Ergonomically designed sinks
4. Single bowl corner sinks
5. Farmhouse sinks that have a channel behind the apron to allow for retrofit installation without cutting existing cabinetry
6. Workstation sink with two interior ledges
7. Copper sinks with no maintenance self-healing interiors.
8. Rustic Matte stainless - easy to remove scratches and scuffs.
9. Millennia textured stainless - hides scratches, water spots and scuffs.
ラグジュアリーなL型キッチン (黒い調理設備、珪岩カウンター) の写真
1