ラグジュアリーなキッチン (黒い調理設備、フラットパネル扉のキャビネット、白い床) の写真
絞り込み:
資材コスト
並び替え:今日の人気順
写真 1〜20 枚目(全 209 枚)
1/5

サンフランシスコにあるラグジュアリーな小さなコンテンポラリースタイルのおしゃれなキッチン (アンダーカウンターシンク、フラットパネル扉のキャビネット、中間色木目調キャビネット、クオーツストーンカウンター、黒い調理設備、大理石の床、白い床、白いキッチンカウンター、ガラスまたは窓のキッチンパネル) の写真

Peter Taylor
ブリスベンにあるラグジュアリーな広いモダンスタイルのおしゃれなキッチン (淡色木目調キャビネット、大理石カウンター、大理石のキッチンパネル、黒い調理設備、大理石の床、白い床、ドロップインシンク、フラットパネル扉のキャビネット、グレーのキッチンパネル、グレーのキッチンカウンター) の写真
ブリスベンにあるラグジュアリーな広いモダンスタイルのおしゃれなキッチン (淡色木目調キャビネット、大理石カウンター、大理石のキッチンパネル、黒い調理設備、大理石の床、白い床、ドロップインシンク、フラットパネル扉のキャビネット、グレーのキッチンパネル、グレーのキッチンカウンター) の写真

Full custom kitchen with 10' Island and waterfall counter top
ニューヨークにあるラグジュアリーな巨大なコンテンポラリースタイルのおしゃれなアイランドキッチン (ダブルシンク、フラットパネル扉のキャビネット、白いキッチンパネル、石スラブのキッチンパネル、白い床、黒いキッチンカウンター、黒い調理設備、窓) の写真
ニューヨークにあるラグジュアリーな巨大なコンテンポラリースタイルのおしゃれなアイランドキッチン (ダブルシンク、フラットパネル扉のキャビネット、白いキッチンパネル、石スラブのキッチンパネル、白い床、黒いキッチンカウンター、黒い調理設備、窓) の写真

Central photography
マンチェスターにあるラグジュアリーな中くらいなコンテンポラリースタイルのおしゃれなキッチン (アンダーカウンターシンク、フラットパネル扉のキャビネット、グレーのキャビネット、珪岩カウンター、メタリックのキッチンパネル、ガラス板のキッチンパネル、黒い調理設備、磁器タイルの床、白い床、グレーのキッチンカウンター) の写真
マンチェスターにあるラグジュアリーな中くらいなコンテンポラリースタイルのおしゃれなキッチン (アンダーカウンターシンク、フラットパネル扉のキャビネット、グレーのキャビネット、珪岩カウンター、メタリックのキッチンパネル、ガラス板のキッチンパネル、黒い調理設備、磁器タイルの床、白い床、グレーのキッチンカウンター) の写真

Peter Taylor
ブリスベンにあるラグジュアリーな広いコンテンポラリースタイルのおしゃれなキッチン (アンダーカウンターシンク、淡色木目調キャビネット、ライムストーンカウンター、黒い調理設備、大理石の床、白い床、グレーのキッチンカウンター、フラットパネル扉のキャビネット) の写真
ブリスベンにあるラグジュアリーな広いコンテンポラリースタイルのおしゃれなキッチン (アンダーカウンターシンク、淡色木目調キャビネット、ライムストーンカウンター、黒い調理設備、大理石の床、白い床、グレーのキッチンカウンター、フラットパネル扉のキャビネット) の写真

A modern kitchen which still feels homely. We chose an inframe kitchen but with a flat door. As it's a bespoke, traditional style of kitchen but the flat door and long bar handles give it a streamlined and contemporary feel.

Open Concept Modern Kitchen, Featuring Double Islands with waterfall Porcelain slabs, Custom Italian Handmade cabinetry featuring seamless Miele and Wolf Appliances, Paneled Refrigerator / Freezer, Open Walnut Cabinetry as well as Walnut Upper Cabinets and Glass Cabinet Doors Lining Up The top row of cabinets.

For many years our Creative Director had been dreaming of creating a unique, bespoke and uber cool street art kitchen. It quickly became apparent that the universe had aligned and the perfect opportunity to make her dream become a reality was right in front of her, she found herself surrounded by the most incredible, extensive and amazing street art collection. A cheeky grin appeared on Katies face and she knew exactly what was coming next. Billy the Kid...the much talked about, completely incognito, up and coming street artist, with comparisons to Banksy, was immediately hunted down on Instagram and together via his agents (Walton Fine Arts), in top secret fashion to keep his unknown identity a secret, they collaborated on fusing his bold, bright, personalized and original street art with the luxury Italian kitchen brand Pedini.
The kitchen showcases a beautiful sultry, dark metallic door for depth and texture. Gaggenau Vario refrigeration and cooking appliances and a Quooker tap system in the stunning patinated brass finish.
The island really was the focal point and practically gave the clients a central beautiful working space, Gold Mammorea quartz worktop with its beautiful veining encases the island worktop and sides then the absolutely stunning Fiore Dibosco marble table that is beautifully lit with hidden led channels, wraps the island corner with its gravity defying angled end panels. The unique and individual commissioned Billy the Kid art installation on the back of the island creates total wow factor, the artwork included very personal touches...the family’s names, the dog gets a mention too and positive words that sum up the love this family so evidently share. Even the 3 cherubs Billy created look uncannily like the client’s 3 children, a wonderful touch. This kitchen is a truly unique and stunningly original installation, we love that Billy the Kid jumped on board with the concept presented to him.
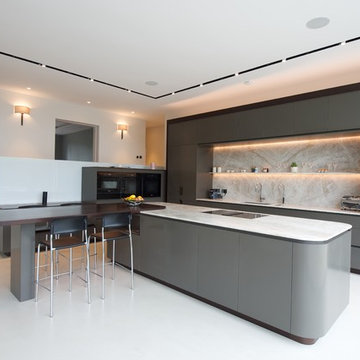
Photography: Gibson Blanc
サリーにあるラグジュアリーな巨大なコンテンポラリースタイルのおしゃれなキッチン (フラットパネル扉のキャビネット、御影石カウンター、黒い調理設備、コンクリートの床、アンダーカウンターシンク、グレーのキャビネット、白いキッチンパネル、白い床、白いキッチンカウンター) の写真
サリーにあるラグジュアリーな巨大なコンテンポラリースタイルのおしゃれなキッチン (フラットパネル扉のキャビネット、御影石カウンター、黒い調理設備、コンクリートの床、アンダーカウンターシンク、グレーのキャビネット、白いキッチンパネル、白い床、白いキッチンカウンター) の写真
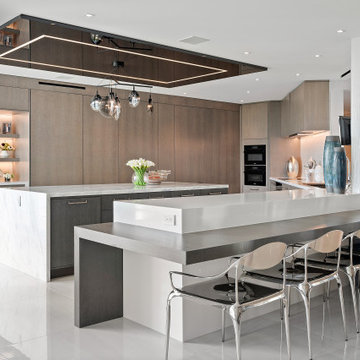
Fun fact - this kitchen was a bedroom before renovation!
マイアミにあるラグジュアリーな中くらいなコンテンポラリースタイルのおしゃれなキッチン (フラットパネル扉のキャビネット、中間色木目調キャビネット、黒い調理設備、大理石の床、白い床、白いキッチンカウンター) の写真
マイアミにあるラグジュアリーな中くらいなコンテンポラリースタイルのおしゃれなキッチン (フラットパネル扉のキャビネット、中間色木目調キャビネット、黒い調理設備、大理石の床、白い床、白いキッチンカウンター) の写真

The Atherton House is a family compound for a professional couple in the tech industry, and their two teenage children. After living in Singapore, then Hong Kong, and building homes there, they looked forward to continuing their search for a new place to start a life and set down roots.
The site is located on Atherton Avenue on a flat, 1 acre lot. The neighboring lots are of a similar size, and are filled with mature planting and gardens. The brief on this site was to create a house that would comfortably accommodate the busy lives of each of the family members, as well as provide opportunities for wonder and awe. Views on the site are internal. Our goal was to create an indoor- outdoor home that embraced the benign California climate.
The building was conceived as a classic “H” plan with two wings attached by a double height entertaining space. The “H” shape allows for alcoves of the yard to be embraced by the mass of the building, creating different types of exterior space. The two wings of the home provide some sense of enclosure and privacy along the side property lines. The south wing contains three bedroom suites at the second level, as well as laundry. At the first level there is a guest suite facing east, powder room and a Library facing west.
The north wing is entirely given over to the Primary suite at the top level, including the main bedroom, dressing and bathroom. The bedroom opens out to a roof terrace to the west, overlooking a pool and courtyard below. At the ground floor, the north wing contains the family room, kitchen and dining room. The family room and dining room each have pocketing sliding glass doors that dissolve the boundary between inside and outside.
Connecting the wings is a double high living space meant to be comfortable, delightful and awe-inspiring. A custom fabricated two story circular stair of steel and glass connects the upper level to the main level, and down to the basement “lounge” below. An acrylic and steel bridge begins near one end of the stair landing and flies 40 feet to the children’s bedroom wing. People going about their day moving through the stair and bridge become both observed and observer.
The front (EAST) wall is the all important receiving place for guests and family alike. There the interplay between yin and yang, weathering steel and the mature olive tree, empower the entrance. Most other materials are white and pure.
The mechanical systems are efficiently combined hydronic heating and cooling, with no forced air required.
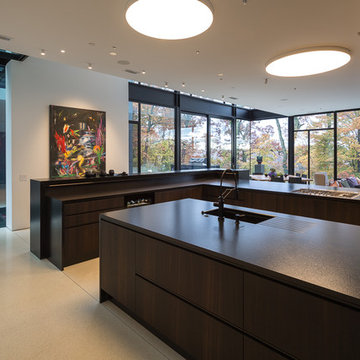
poliformdc.com
ワシントンD.C.にあるラグジュアリーな巨大なコンテンポラリースタイルのおしゃれなキッチン (アンダーカウンターシンク、フラットパネル扉のキャビネット、濃色木目調キャビネット、御影石カウンター、黒い調理設備、テラゾーの床、白い床、黒いキッチンカウンター) の写真
ワシントンD.C.にあるラグジュアリーな巨大なコンテンポラリースタイルのおしゃれなキッチン (アンダーカウンターシンク、フラットパネル扉のキャビネット、濃色木目調キャビネット、御影石カウンター、黒い調理設備、テラゾーの床、白い床、黒いキッチンカウンター) の写真
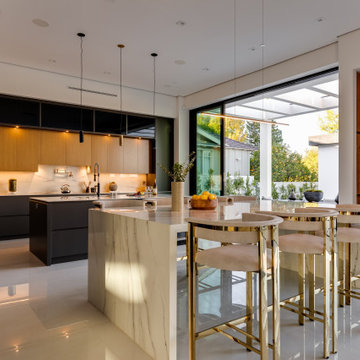
Open Concept Modern Kitchen, Featuring Double Islands with waterfall Porcelain slabs, Custom Italian Handmade cabinetry featuring seamless Miele and Wolf Appliances, Paneled Refrigerator / Freezer, Open Walnut Cabinetry as well as Walnut Upper Cabinets and Glass Cabinet Doors Lining Up The top row of cabinets.

Hier fertigten wir eine sehr geräumige Küche mit Kücheninsel. Die Oberflächen sind aus einem anthrazitfarbendem Anti-Fingerprint Schichtstoff (Fenix). Durch die Pocket-Türen kann die Küche ihre Ansicht wechseln und zusätzlich Arbeitsfläche bieten, während sie im geschlossenen Zustand mit den anderen Fronten eine puristische Einheit bilden. Neben hochwertigen Geräten von Bora und Miele ist ebenfalls ein Quooker-Wasserhahn installiert. Eine dünne Arbeitsplatte aus Stein ist nicht nur optisch schön, sonern auch optimal zu pflegen.
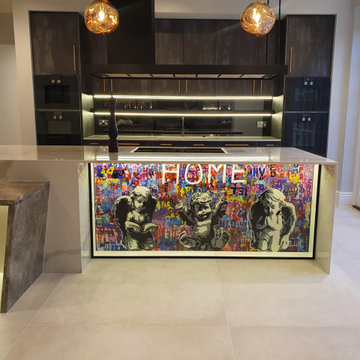
For many years our Creative Director had been dreaming of creating a unique, bespoke and uber cool street art kitchen. It quickly became apparent that the universe had aligned and the perfect opportunity to make her dream become a reality was right in front of her, she found herself surrounded by the most incredible, extensive and amazing street art collection. A cheeky grin appeared on Katies face and she knew exactly what was coming next. Billy the Kid...the much talked about, completely incognito, up and coming street artist, with comparisons to Banksy, was immediately hunted down on Instagram and together via his agents (Walton Fine Arts), in top secret fashion to keep his unknown identity a secret, they collaborated on fusing his bold, bright, personalized and original street art with the luxury Italian kitchen brand Pedini.
The kitchen showcases a beautiful sultry, dark metallic door for depth and texture. Gaggenau Vario refrigeration and cooking appliances and a Quooker tap system in the stunning patinated brass finish.
The island really was the focal point and practically gave the clients a central beautiful working space, Gold Mammorea quartz worktop with its beautiful veining encases the island worktop and sides then the absolutely stunning Fiore Dibosco marble table that is beautifully lit with hidden led channels, wraps the island corner with its gravity defying angled end panels. The unique and individual commissioned Billy the Kid art installation on the back of the island creates total wow factor, the artwork included very personal touches...the family’s names, the dog gets a mention too and positive words that sum up the love this family so evidently share. Even the 3 cherubs Billy created look uncannily like the client’s 3 children, a wonderful touch. This kitchen is a truly unique and stunningly original installation, we love that Billy the Kid jumped on board with the concept presented to him.
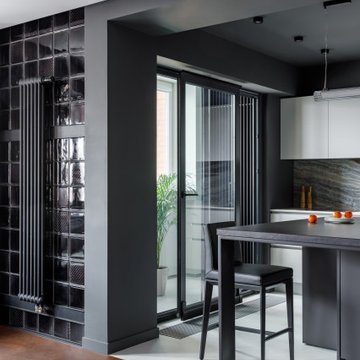
Вид на кухню.
モスクワにあるラグジュアリーな中くらいなコンテンポラリースタイルのおしゃれなキッチン (アンダーカウンターシンク、フラットパネル扉のキャビネット、白いキャビネット、クオーツストーンカウンター、マルチカラーのキッチンパネル、磁器タイルのキッチンパネル、黒い調理設備、磁器タイルの床、白い床、白いキッチンカウンター) の写真
モスクワにあるラグジュアリーな中くらいなコンテンポラリースタイルのおしゃれなキッチン (アンダーカウンターシンク、フラットパネル扉のキャビネット、白いキャビネット、クオーツストーンカウンター、マルチカラーのキッチンパネル、磁器タイルのキッチンパネル、黒い調理設備、磁器タイルの床、白い床、白いキッチンカウンター) の写真
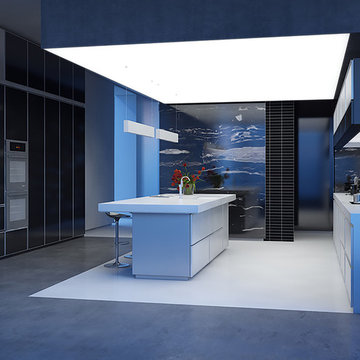
Boutique Architectural Design Studio
オーランドにあるラグジュアリーな広いモダンスタイルのおしゃれなキッチン (一体型シンク、フラットパネル扉のキャビネット、白いキャビネット、大理石カウンター、白いキッチンパネル、ガラスタイルのキッチンパネル、黒い調理設備、コンクリートの床、白い床) の写真
オーランドにあるラグジュアリーな広いモダンスタイルのおしゃれなキッチン (一体型シンク、フラットパネル扉のキャビネット、白いキャビネット、大理石カウンター、白いキッチンパネル、ガラスタイルのキッチンパネル、黒い調理設備、コンクリートの床、白い床) の写真
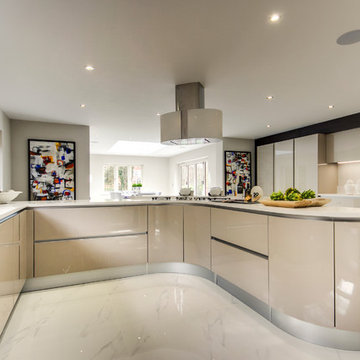
Modern handleless gloss kitchen with composite worktop and raised breakfast bar
サリーにあるラグジュアリーな広いモダンスタイルのおしゃれなキッチン (アンダーカウンターシンク、フラットパネル扉のキャビネット、ベージュのキャビネット、人工大理石カウンター、白いキッチンパネル、石スラブのキッチンパネル、黒い調理設備、磁器タイルの床、白い床、白いキッチンカウンター) の写真
サリーにあるラグジュアリーな広いモダンスタイルのおしゃれなキッチン (アンダーカウンターシンク、フラットパネル扉のキャビネット、ベージュのキャビネット、人工大理石カウンター、白いキッチンパネル、石スラブのキッチンパネル、黒い調理設備、磁器タイルの床、白い床、白いキッチンカウンター) の写真
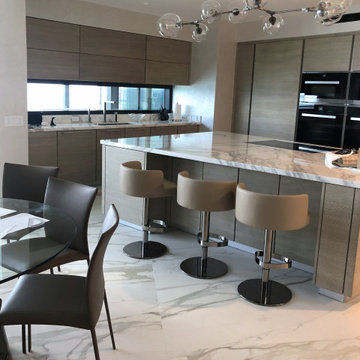
マイアミにあるラグジュアリーな広いコンテンポラリースタイルのおしゃれなキッチン (アンダーカウンターシンク、フラットパネル扉のキャビネット、ベージュのキャビネット、大理石カウンター、白いキッチンパネル、大理石のキッチンパネル、黒い調理設備、磁器タイルの床、白い床、白いキッチンカウンター) の写真
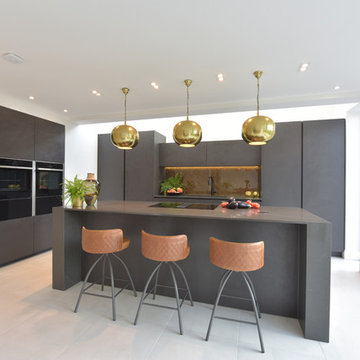
Central photography
マンチェスターにあるラグジュアリーな中くらいなコンテンポラリースタイルのおしゃれなキッチン (アンダーカウンターシンク、フラットパネル扉のキャビネット、グレーのキャビネット、珪岩カウンター、メタリックのキッチンパネル、ガラス板のキッチンパネル、黒い調理設備、磁器タイルの床、白い床、グレーのキッチンカウンター) の写真
マンチェスターにあるラグジュアリーな中くらいなコンテンポラリースタイルのおしゃれなキッチン (アンダーカウンターシンク、フラットパネル扉のキャビネット、グレーのキャビネット、珪岩カウンター、メタリックのキッチンパネル、ガラス板のキッチンパネル、黒い調理設備、磁器タイルの床、白い床、グレーのキッチンカウンター) の写真
ラグジュアリーなキッチン (黒い調理設備、フラットパネル扉のキャビネット、白い床) の写真
1