ラグジュアリーなL型キッチン (黒い調理設備、白いキャビネット、レイズドパネル扉のキャビネット) の写真
絞り込み:
資材コスト
並び替え:今日の人気順
写真 1〜20 枚目(全 20 枚)
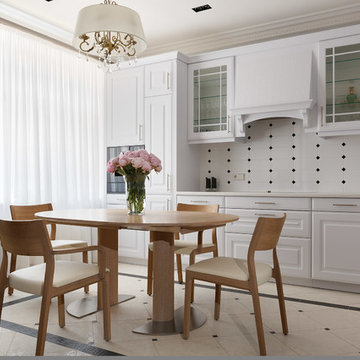
Иван Сорокин
サンクトペテルブルクにあるラグジュアリーな広いトランジショナルスタイルのおしゃれなキッチン (アンダーカウンターシンク、レイズドパネル扉のキャビネット、白いキャビネット、珪岩カウンター、マルチカラーのキッチンパネル、黒い調理設備、磁器タイルの床、アイランドなし、ベージュの床、ベージュのキッチンカウンター) の写真
サンクトペテルブルクにあるラグジュアリーな広いトランジショナルスタイルのおしゃれなキッチン (アンダーカウンターシンク、レイズドパネル扉のキャビネット、白いキャビネット、珪岩カウンター、マルチカラーのキッチンパネル、黒い調理設備、磁器タイルの床、アイランドなし、ベージュの床、ベージュのキッチンカウンター) の写真
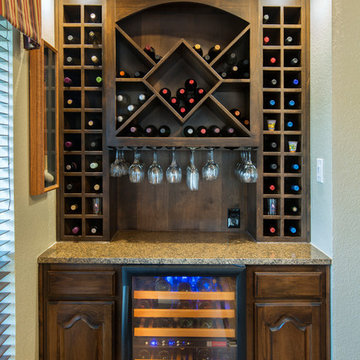
We were also able to create a wine bar from an old study area just off the new kitchen. The previous desk looked dated and didn’t offer much when it came to entertaining guests. Now, the clients have a sleek new wine bar in their den and can provide their guests with refreshments while enjoying their company away from the kitchen. What an upgrade!
Photography by Todd Ramsey, Impressia
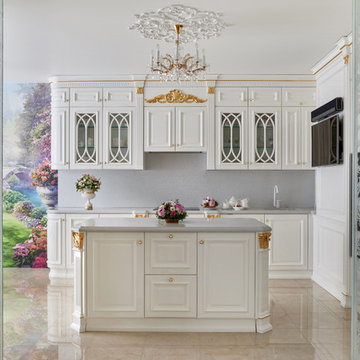
Людмила Пожидаева
モスクワにあるラグジュアリーな広いトラディショナルスタイルのおしゃれなキッチン (アンダーカウンターシンク、レイズドパネル扉のキャビネット、白いキャビネット、大理石カウンター、白いキッチンパネル、大理石のキッチンパネル、黒い調理設備、大理石の床、ベージュの床) の写真
モスクワにあるラグジュアリーな広いトラディショナルスタイルのおしゃれなキッチン (アンダーカウンターシンク、レイズドパネル扉のキャビネット、白いキャビネット、大理石カウンター、白いキッチンパネル、大理石のキッチンパネル、黒い調理設備、大理石の床、ベージュの床) の写真
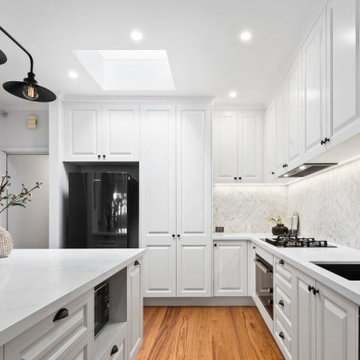
This beautiful, crisp monochromatic kitchen recently renovated in Clifton Hill just yells FRESH!
Thermolaminted finish profile doors in Polytec Classic White teamed with Caesarstone ‘Empire White’ benchtops makes this a stunning, practical and inviting family space.
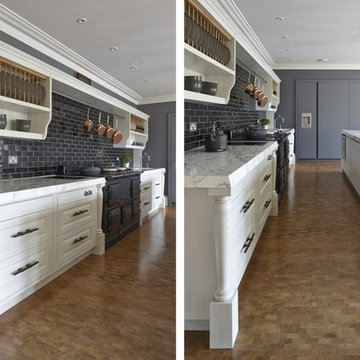
A distressed, painted oak dresser in a traditional style, contrasts with the stark modernity of the graphite, recessed storage wall.
ケントにあるラグジュアリーな巨大なエクレクティックスタイルのおしゃれなキッチン (アンダーカウンターシンク、レイズドパネル扉のキャビネット、白いキャビネット、大理石カウンター、黒いキッチンパネル、セラミックタイルのキッチンパネル、黒い調理設備、無垢フローリング) の写真
ケントにあるラグジュアリーな巨大なエクレクティックスタイルのおしゃれなキッチン (アンダーカウンターシンク、レイズドパネル扉のキャビネット、白いキャビネット、大理石カウンター、黒いキッチンパネル、セラミックタイルのキッチンパネル、黒い調理設備、無垢フローリング) の写真
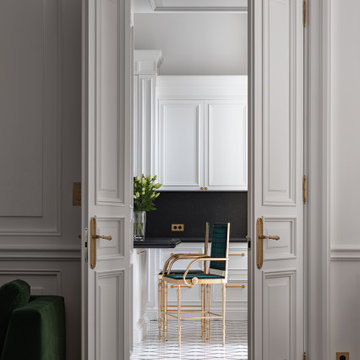
Этот интерьер – переплетение богатого опыта дизайнера, отменного вкуса заказчицы, тонко подобранных антикварных и современных элементов.
Началось все с того, что в студию Юрия Зименко обратилась заказчица, которая точно знала, что хочет получить и была настроена активно участвовать в подборе предметного наполнения. Апартаменты, расположенные в исторической части Киева, требовали незначительной корректировки планировочного решения. И дизайнер легко адаптировал функционал квартиры под сценарий жизни конкретной семьи. Сегодня общая площадь 200 кв. м разделена на гостиную с двумя входами-выходами (на кухню и в коридор), спальню, гардеробную, ванную комнату, детскую с отдельной ванной комнатой и гостевой санузел.
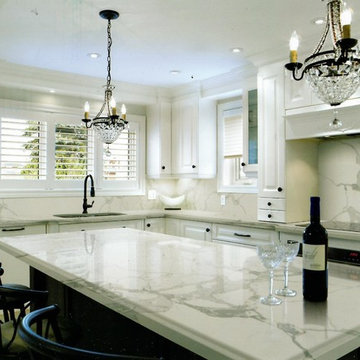
Calacatta - F16 is one of our most popular quartz stones it is used for Kitchens, Bathroom, Living Rooms, Hotel lobbies we were even asked to install it in a walking closet. It is definitely beautiful and luxurious.
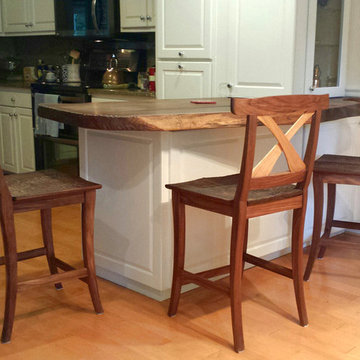
'island chairs' designed and made exclusively for this project.
ニューヨークにあるラグジュアリーな中くらいなトランジショナルスタイルのおしゃれなキッチン (ダブルシンク、レイズドパネル扉のキャビネット、白いキャビネット、木材カウンター、黒い調理設備、淡色無垢フローリング) の写真
ニューヨークにあるラグジュアリーな中くらいなトランジショナルスタイルのおしゃれなキッチン (ダブルシンク、レイズドパネル扉のキャビネット、白いキャビネット、木材カウンター、黒い調理設備、淡色無垢フローリング) の写真
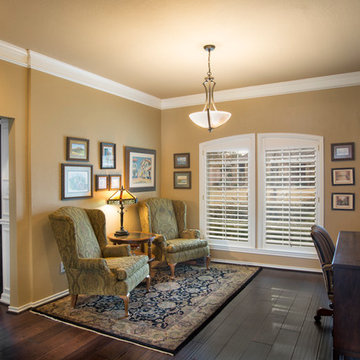
The wall between the kitchen and sitting room has been removed, allowing guests to mingle in the open space without being confined to the kitchen.
Photography by Todd Ramsey, Impressia
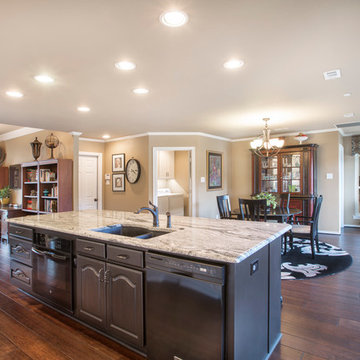
Such a bright, spacious area has been created between the kitchen, dining room and sitting room!
Photography by Todd Ramsey, Impressia
他の地域にあるラグジュアリーな広いコンテンポラリースタイルのおしゃれなキッチン (アンダーカウンターシンク、レイズドパネル扉のキャビネット、白いキャビネット、御影石カウンター、白いキッチンパネル、石タイルのキッチンパネル、黒い調理設備、濃色無垢フローリング) の写真
他の地域にあるラグジュアリーな広いコンテンポラリースタイルのおしゃれなキッチン (アンダーカウンターシンク、レイズドパネル扉のキャビネット、白いキャビネット、御影石カウンター、白いキッチンパネル、石タイルのキッチンパネル、黒い調理設備、濃色無垢フローリング) の写真
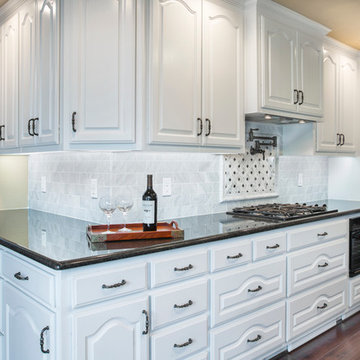
The finished kitchen is absolutely beautiful! Complete with a convenient pot filler installed over the new gas stove, a sleek hidden vent hood, a counter-depth fridge that fits perfectly into the wall, and under cabinet lighting to showcase the stylish new backsplash and counter top.
Photography by Todd Ramsey, Impressia
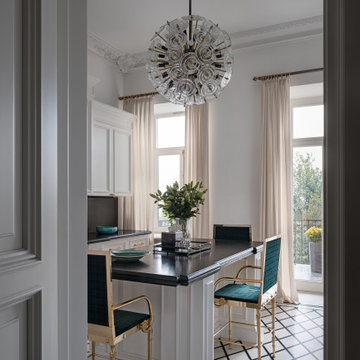
Этот интерьер – переплетение богатого опыта дизайнера, отменного вкуса заказчицы, тонко подобранных антикварных и современных элементов.
Началось все с того, что в студию Юрия Зименко обратилась заказчица, которая точно знала, что хочет получить и была настроена активно участвовать в подборе предметного наполнения. Апартаменты, расположенные в исторической части Киева, требовали незначительной корректировки планировочного решения. И дизайнер легко адаптировал функционал квартиры под сценарий жизни конкретной семьи. Сегодня общая площадь 200 кв. м разделена на гостиную с двумя входами-выходами (на кухню и в коридор), спальню, гардеробную, ванную комнату, детскую с отдельной ванной комнатой и гостевой санузел.
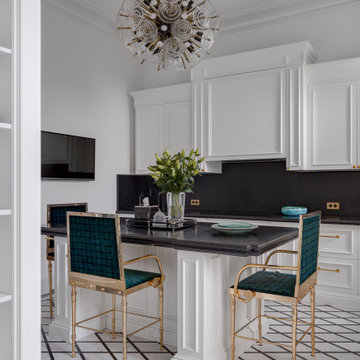
Этот интерьер – переплетение богатого опыта дизайнера, отменного вкуса заказчицы, тонко подобранных антикварных и современных элементов.
Началось все с того, что в студию Юрия Зименко обратилась заказчица, которая точно знала, что хочет получить и была настроена активно участвовать в подборе предметного наполнения. Апартаменты, расположенные в исторической части Киева, требовали незначительной корректировки планировочного решения. И дизайнер легко адаптировал функционал квартиры под сценарий жизни конкретной семьи. Сегодня общая площадь 200 кв. м разделена на гостиную с двумя входами-выходами (на кухню и в коридор), спальню, гардеробную, ванную комнату, детскую с отдельной ванной комнатой и гостевой санузел.
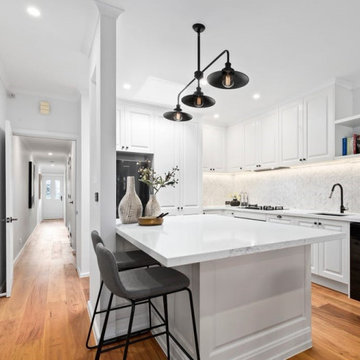
This beautiful, crisp monochromatic kitchen recently renovated in Clifton Hill just yells FRESH!
Thermolaminted finish profile doors in Polytec Classic White teamed with Caesarstone ‘Empire White’ benchtops makes this a stunning, practical and inviting family space.
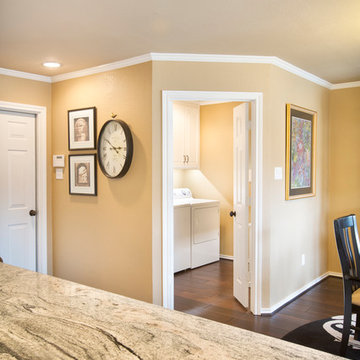
The new laundry room is a smaller, more appropriate size, providing more space in the kitchen and dining room.
Photography by Todd Ramsey, Impressia
他の地域にあるラグジュアリーな広いコンテンポラリースタイルのおしゃれなキッチン (アンダーカウンターシンク、レイズドパネル扉のキャビネット、白いキャビネット、御影石カウンター、白いキッチンパネル、石タイルのキッチンパネル、黒い調理設備、濃色無垢フローリング) の写真
他の地域にあるラグジュアリーな広いコンテンポラリースタイルのおしゃれなキッチン (アンダーカウンターシンク、レイズドパネル扉のキャビネット、白いキャビネット、御影石カウンター、白いキッチンパネル、石タイルのキッチンパネル、黒い調理設備、濃色無垢フローリング) の写真
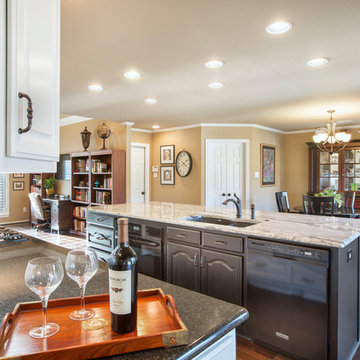
Along with extra counter space, the new kitchen also has strategically placed can lights, providing a shadow-less environment over work areas; perfect for cooking! The dark stain on the distressed hardwood floors serves as a classy backdrop, really making the lighter cabinets and island stand out!
Photography by Todd Ramsey, Impressia
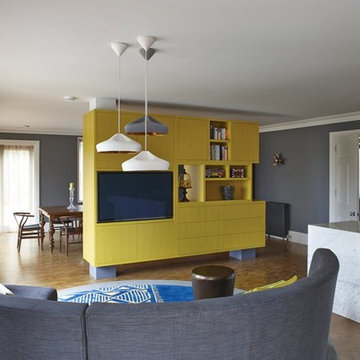
A distressed, painted oak dresser in a traditional style, contrasts with the stark modernity of the graphite, recessed storage wall. Painted Oak Room Divide and Media Centre to conceal structural column. Walnut Dining Table and Bar and Drinks Cabinet beyond
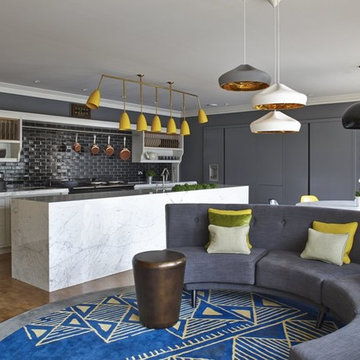
A distressed, painted oak dresser in a traditional style, contrasts with the stark modernity of the graphite, recessed storage wall.
ケントにあるラグジュアリーな巨大なエクレクティックスタイルのおしゃれなキッチン (アンダーカウンターシンク、レイズドパネル扉のキャビネット、白いキャビネット、大理石カウンター、黒いキッチンパネル、セラミックタイルのキッチンパネル、黒い調理設備、無垢フローリング) の写真
ケントにあるラグジュアリーな巨大なエクレクティックスタイルのおしゃれなキッチン (アンダーカウンターシンク、レイズドパネル扉のキャビネット、白いキャビネット、大理石カウンター、黒いキッチンパネル、セラミックタイルのキッチンパネル、黒い調理設備、無垢フローリング) の写真
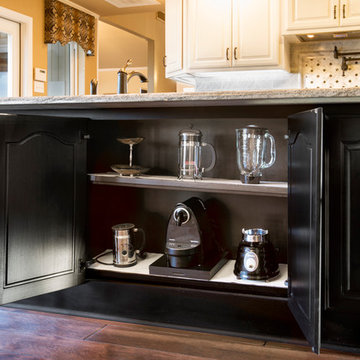
The large island offers convenient additional storage space for kitchen appliances, providing clutter-free, usable counter space.
Photography by Todd Ramsey, Impressia
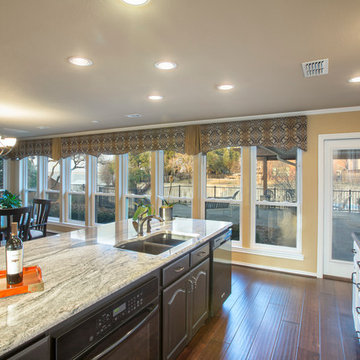
The clients can now see the beautiful view of the lake from the open sitting room on the other side of the kitchen
Photography by Todd Ramsey, Impressia
ラグジュアリーなL型キッチン (黒い調理設備、白いキャビネット、レイズドパネル扉のキャビネット) の写真
1