グレーのキッチン (黒い調理設備、磁器タイルのキッチンパネル、シェーカースタイル扉のキャビネット) の写真
並び替え:今日の人気順
写真 1〜20 枚目(全 82 枚)
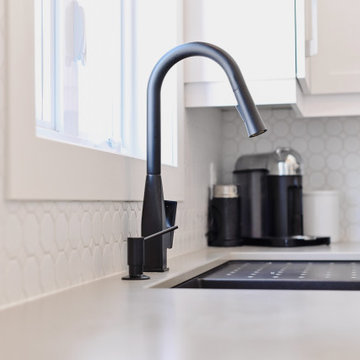
モントリオールにあるお手頃価格の中くらいな北欧スタイルのおしゃれなキッチン (一体型シンク、シェーカースタイル扉のキャビネット、白いキャビネット、クオーツストーンカウンター、白いキッチンパネル、磁器タイルのキッチンパネル、黒い調理設備、淡色無垢フローリング、ベージュの床、グレーのキッチンカウンター) の写真
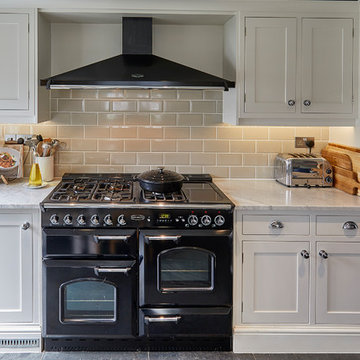
Photographed by Carica Media / Barney Hindle
サリーにあるお手頃価格の中くらいなトラディショナルスタイルのおしゃれなキッチン (エプロンフロントシンク、シェーカースタイル扉のキャビネット、白いキャビネット、大理石カウンター、ベージュキッチンパネル、磁器タイルのキッチンパネル、黒い調理設備、スレートの床、アイランドなし、グレーの床、白いキッチンカウンター) の写真
サリーにあるお手頃価格の中くらいなトラディショナルスタイルのおしゃれなキッチン (エプロンフロントシンク、シェーカースタイル扉のキャビネット、白いキャビネット、大理石カウンター、ベージュキッチンパネル、磁器タイルのキッチンパネル、黒い調理設備、スレートの床、アイランドなし、グレーの床、白いキッチンカウンター) の写真
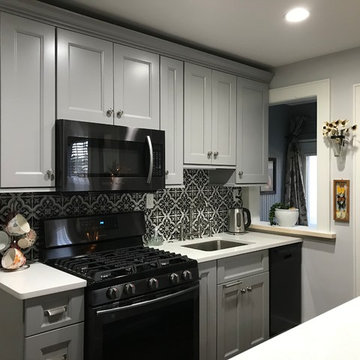
他の地域にあるお手頃価格の小さなトランジショナルスタイルのおしゃれなII型キッチン (アンダーカウンターシンク、シェーカースタイル扉のキャビネット、グレーのキャビネット、クオーツストーンカウンター、マルチカラーのキッチンパネル、磁器タイルのキッチンパネル、黒い調理設備、無垢フローリング、アイランドなし、茶色い床) の写真
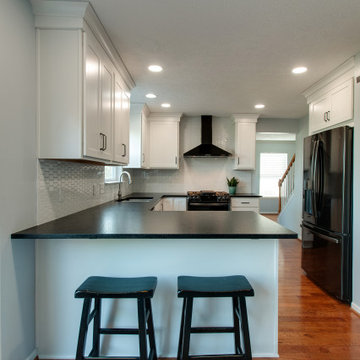
ナッシュビルにあるお手頃価格の小さなトランジショナルスタイルのおしゃれなキッチン (ダブルシンク、シェーカースタイル扉のキャビネット、白いキャビネット、御影石カウンター、白いキッチンパネル、磁器タイルのキッチンパネル、黒い調理設備、無垢フローリング、茶色い床、黒いキッチンカウンター) の写真
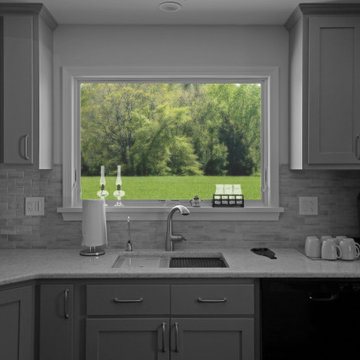
シカゴにあるトラディショナルスタイルのおしゃれなキッチン (アンダーカウンターシンク、シェーカースタイル扉のキャビネット、グレーのキャビネット、クオーツストーンカウンター、グレーのキッチンパネル、磁器タイルのキッチンパネル、黒い調理設備、ラミネートの床、茶色い床、グレーのキッチンカウンター) の写真
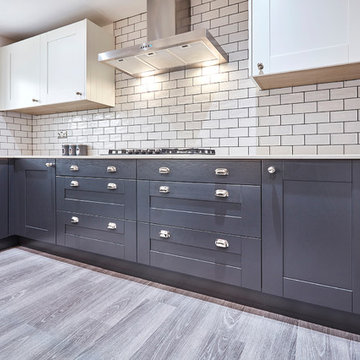
Open plan kitchen diner with a modern classic shaker kitchen in Anthracite and Limestone.
他の地域にあるお手頃価格の中くらいなトランジショナルスタイルのおしゃれなキッチン (一体型シンク、シェーカースタイル扉のキャビネット、グレーのキャビネット、珪岩カウンター、白いキッチンパネル、磁器タイルのキッチンパネル、黒い調理設備、ラミネートの床、グレーの床、白いキッチンカウンター) の写真
他の地域にあるお手頃価格の中くらいなトランジショナルスタイルのおしゃれなキッチン (一体型シンク、シェーカースタイル扉のキャビネット、グレーのキャビネット、珪岩カウンター、白いキッチンパネル、磁器タイルのキッチンパネル、黒い調理設備、ラミネートの床、グレーの床、白いキッチンカウンター) の写真
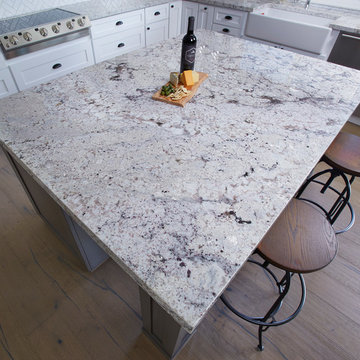
White Springs Granite @ Arizona Tile, natural stone granite from Brazil. White Springs has a white background with burgundy and gray movement, which gives it beautiful subtle character.
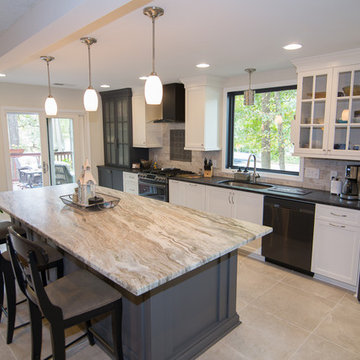
Photography by Keri McDaniel
アトランタにある中くらいなトランジショナルスタイルのおしゃれなキッチン (アンダーカウンターシンク、シェーカースタイル扉のキャビネット、白いキャビネット、珪岩カウンター、白いキッチンパネル、磁器タイルのキッチンパネル、黒い調理設備、磁器タイルの床、ベージュの床、マルチカラーのキッチンカウンター) の写真
アトランタにある中くらいなトランジショナルスタイルのおしゃれなキッチン (アンダーカウンターシンク、シェーカースタイル扉のキャビネット、白いキャビネット、珪岩カウンター、白いキッチンパネル、磁器タイルのキッチンパネル、黒い調理設備、磁器タイルの床、ベージュの床、マルチカラーのキッチンカウンター) の写真

IDS (Interior Design Society) Designer of the Year - National Competition - 2nd Place award winning Kitchen ($30,000 & Under category)
Photo by: Shawn St. Peter Photography -
What designer could pass on the opportunity to buy a floating home like the one featured in the movie Sleepless in Seattle? Well, not this one! When I purchased this floating home from my aunt and uncle, I undertook a huge out-of-state remodel. Up for the challenge, I grabbed my water wings, sketchpad, & measuring tape. It was sink or swim for Patricia Lockwood to finish before the end of 2014. The big reveal for the finished houseboat on Sauvie Island will be in the summer of 2015 - so stay tuned.
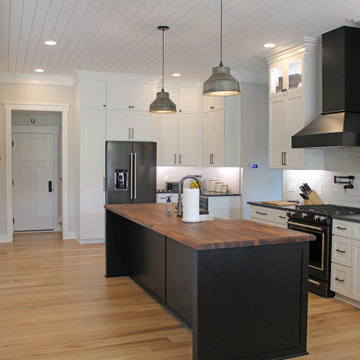
This stunning, modern farmhouse kitchen design features an on trend two-tone color scheme that creates a stunning style for this Clarksville, TN home. Holiday Kitchens cabinetry Mission cabinetry in Snow Drift provides ample storage around the perimeter of the room, accented by a quartz absolute black countertop. The island cabinetry in Ebony offers a striking contrast with a Cafe Countertops butcherblock European walnut top with a beveled edge. Top Knobs gun metal gray pulls accessorize the cabinet style. The white oak hardwood floors from Happy Floors bring warmth to the room. Black finish appliances, a custom black hood, and white apron front sink complete the two-tone color scheme.
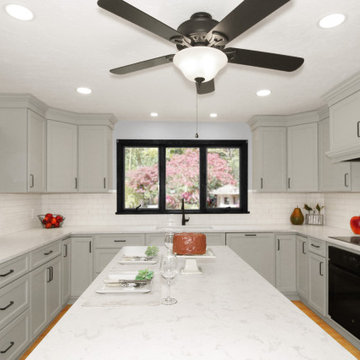
These clients were looking for a designer/builder that would handle everything from concept to completion, providing peace of mind for themselves! “Working alongside Renovisions was a pleasant experience” said our clients as we cared to understand their vision, needs, wants and desires, enabling us to execute their projects successfully and professionally.
During the design phase, our well-organized staff listened to the client’s requests and combined several design elements that produced a beautiful, calming and transitional feel to the new kitchen space.
During the remodel phase, the clients had these top 5 items on the list of enhancements:
* High- functioning ventilation to clear as much odors as possible
(When we first met with the clients, they stated, “Something very fishy was going on in their outdated kitchen. Although they enjoyed cooking fish dinners, they fishy odors often annoyed them)! Renovisions designed and installed a wood hood in matching light gray painted finish with a hood liner that provided the maximum ventilation, while staying within the proper building code of a 350cfm air exchange, without having to add a make -up air system which would have added to the cost of the project.
*Better functioning ‘Spinner Storage’ for interior storage. The clients loved them in their old kitchen; we furnished and installed new and better-quality spinners storage units.
*A unique opening between the kitchen and family room that allowed homeowners to pass meals through as they enjoyed a movie from the family room.
*A Smart-Divide porcelain enamel sink with stainless steel grids allow plenty of room for dirty dishes, pots and pans as well as separate areas to prep and wash dishes as needed.
* Anti-glare finishes were a must have for these clients; kitchen cabinetry in a matte gray neutral finish, faucet and cabinet hardware in a matte black finish and stunning Cambria quartz countertops in a suede finish set the stage.
At completion phase, homeowners were ensured that they were receiving high-quality products, style and craftmanship in the most efficient time frame and were thrilled with look of their new kitchen that also provided plenty of prep, entertaining and seating space.
The clients attributes the success of the design to the emotions it inspired when the job was completed – they simply love everything about it!
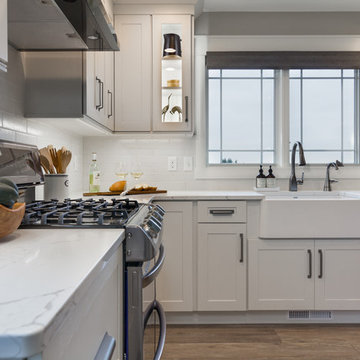
Bright and airy kitchen remodel with open concept floor plan. Featuring a stunning Saxon wood island countertop.
Photo Credit - Studio Three Beau
他の地域にある高級な中くらいなカントリー風のおしゃれなキッチン (エプロンフロントシンク、シェーカースタイル扉のキャビネット、白いキャビネット、木材カウンター、白いキッチンパネル、磁器タイルのキッチンパネル、黒い調理設備、クッションフロア、グレーの床、茶色いキッチンカウンター) の写真
他の地域にある高級な中くらいなカントリー風のおしゃれなキッチン (エプロンフロントシンク、シェーカースタイル扉のキャビネット、白いキャビネット、木材カウンター、白いキッチンパネル、磁器タイルのキッチンパネル、黒い調理設備、クッションフロア、グレーの床、茶色いキッチンカウンター) の写真
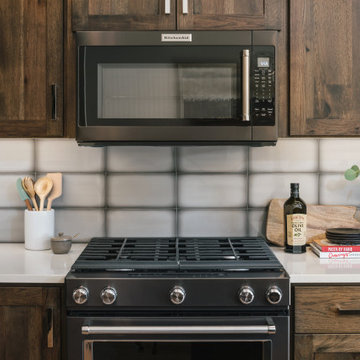
These black kitchen appliance pair so nicely with the dark wood cabinets and bold tile. A bold tile can add a nice accent to a neutral kitchen to keep a space fresh and modern.
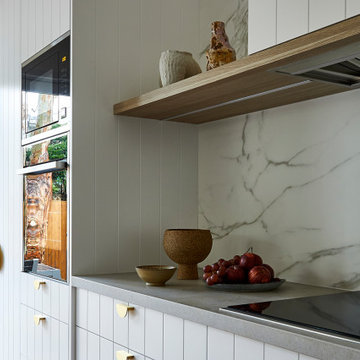
A modern and elegant new kitchen in North Bondi. The kitchen features a caesarstone concrete looking Benchtop, white v-groove cabinetry, a large oversized marble splash back and has timber and brass accents to elevate the space.
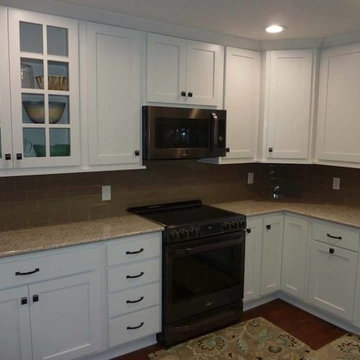
他の地域にある高級な中くらいなトラディショナルスタイルのおしゃれなキッチン (アンダーカウンターシンク、シェーカースタイル扉のキャビネット、白いキャビネット、ライムストーンカウンター、ベージュキッチンパネル、磁器タイルのキッチンパネル、黒い調理設備、濃色無垢フローリング、茶色い床) の写真
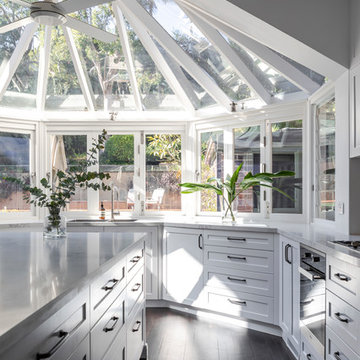
A stunning architectural space loving transformed to expand the kitchen. The client was after a Hamptons style approach to add a care-free, breezy and open-plan space.
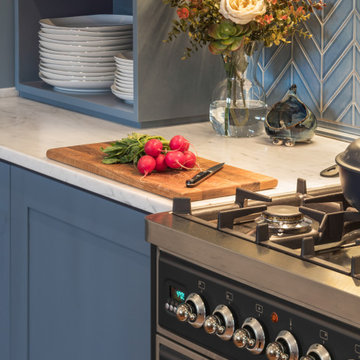
トランジショナルスタイルのおしゃれなダイニングキッチン (アンダーカウンターシンク、シェーカースタイル扉のキャビネット、青いキャビネット、大理石カウンター、青いキッチンパネル、磁器タイルのキッチンパネル、黒い調理設備、無垢フローリング、茶色い床、白いキッチンカウンター) の写真
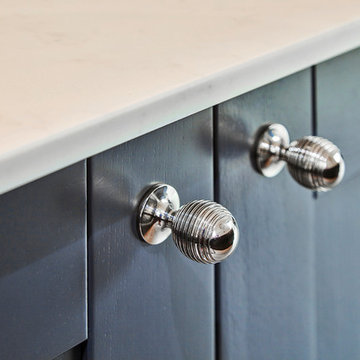
Open plan kitchen diner with a modern classic shaker kitchen in Anthracite and Limestone.
他の地域にあるお手頃価格の中くらいなトランジショナルスタイルのおしゃれなキッチン (一体型シンク、シェーカースタイル扉のキャビネット、グレーのキャビネット、珪岩カウンター、白いキッチンパネル、磁器タイルのキッチンパネル、黒い調理設備、ラミネートの床、グレーの床、白いキッチンカウンター) の写真
他の地域にあるお手頃価格の中くらいなトランジショナルスタイルのおしゃれなキッチン (一体型シンク、シェーカースタイル扉のキャビネット、グレーのキャビネット、珪岩カウンター、白いキッチンパネル、磁器タイルのキッチンパネル、黒い調理設備、ラミネートの床、グレーの床、白いキッチンカウンター) の写真
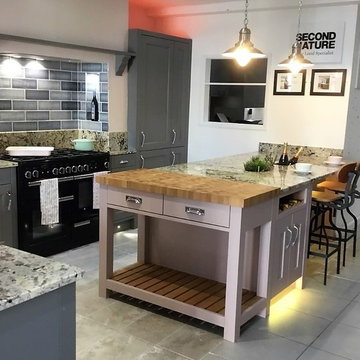
Second Nature Fitzroy Dry Rose doors and drawers on the Island are a beautiful compliment to the Mornington Beaded Dust Grey Doors and drawers. Alaska White Granite worktops and Upstands are stunning and is keeping with the traditional feel of the kitchen.
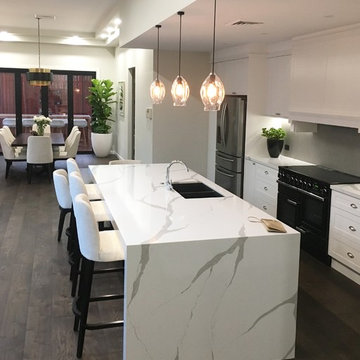
80mm Calacutta Quartz bench tops create a statement Island bench for this high-end kitchen that oozes timeless contemporary opulence.
ゴールドコーストにある高級な広いコンテンポラリースタイルのおしゃれなキッチン (アンダーカウンターシンク、シェーカースタイル扉のキャビネット、白いキャビネット、大理石カウンター、グレーのキッチンパネル、磁器タイルのキッチンパネル、黒い調理設備、濃色無垢フローリング、茶色い床、白いキッチンカウンター) の写真
ゴールドコーストにある高級な広いコンテンポラリースタイルのおしゃれなキッチン (アンダーカウンターシンク、シェーカースタイル扉のキャビネット、白いキャビネット、大理石カウンター、グレーのキッチンパネル、磁器タイルのキッチンパネル、黒い調理設備、濃色無垢フローリング、茶色い床、白いキッチンカウンター) の写真
グレーのキッチン (黒い調理設備、磁器タイルのキッチンパネル、シェーカースタイル扉のキャビネット) の写真
1