グレーのキッチン (黒い調理設備、御影石のキッチンパネル) の写真
絞り込み:
資材コスト
並び替え:今日の人気順
写真 1〜20 枚目(全 91 枚)
1/4

モスクワにあるお手頃価格の中くらいなコンテンポラリースタイルのおしゃれなキッチン (アンダーカウンターシンク、フラットパネル扉のキャビネット、ベージュのキャビネット、御影石カウンター、グレーのキッチンパネル、御影石のキッチンパネル、黒い調理設備、大理石の床、アイランドなし、グレーの床、グレーのキッチンカウンター) の写真

New Custom Kitchen with Brass Accents and Quartzite Counters. Walnut Floating Shelves and Integrated Appliances.
ボストンにあるトランジショナルスタイルのおしゃれなキッチン (アンダーカウンターシンク、シェーカースタイル扉のキャビネット、青いキャビネット、白いキッチンパネル、黒い調理設備、無垢フローリング、茶色い床、白いキッチンカウンター、珪岩カウンター、御影石のキッチンパネル) の写真
ボストンにあるトランジショナルスタイルのおしゃれなキッチン (アンダーカウンターシンク、シェーカースタイル扉のキャビネット、青いキャビネット、白いキッチンパネル、黒い調理設備、無垢フローリング、茶色い床、白いキッチンカウンター、珪岩カウンター、御影石のキッチンパネル) の写真

モスクワにあるお手頃価格の小さなコンテンポラリースタイルのおしゃれなキッチン (フラットパネル扉のキャビネット、白いキャビネット、淡色無垢フローリング、ベージュの床、黒いキッチンカウンター、アンダーカウンターシンク、御影石カウンター、黒いキッチンパネル、御影石のキッチンパネル、黒い調理設備) の写真

parete di fondo a specchio
ミラノにあるラグジュアリーな巨大なモダンスタイルのおしゃれなキッチン (ドロップインシンク、フラットパネル扉のキャビネット、御影石カウンター、黒いキッチンパネル、御影石のキッチンパネル、黒い調理設備、淡色無垢フローリング、黒いキッチンカウンター、格子天井、グレーのキャビネット、ベージュの床) の写真
ミラノにあるラグジュアリーな巨大なモダンスタイルのおしゃれなキッチン (ドロップインシンク、フラットパネル扉のキャビネット、御影石カウンター、黒いキッチンパネル、御影石のキッチンパネル、黒い調理設備、淡色無垢フローリング、黒いキッチンカウンター、格子天井、グレーのキャビネット、ベージュの床) の写真
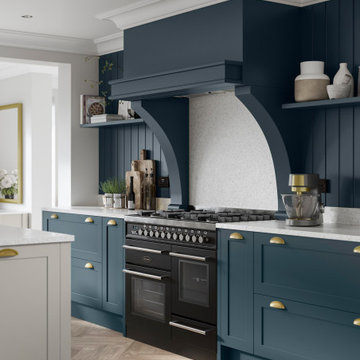
バークシャーにあるお手頃価格の中くらいなトラディショナルスタイルのおしゃれなキッチン (シェーカースタイル扉のキャビネット、青いキャビネット、珪岩カウンター、白いキッチンパネル、御影石のキッチンパネル、黒い調理設備、白いキッチンカウンター、ドロップインシンク、ラミネートの床、ベージュの床) の写真

本計画は名古屋市の歴史ある閑静な住宅街にあるマンションのリノベーションのプロジェクトで、夫婦と子ども一人の3人家族のための住宅である。
設計時の要望は大きく2つあり、ダイニングとキッチンが豊かでゆとりある空間にしたいということと、物は基本的には表に見せたくないということであった。
インテリアの基本構成は床をオーク無垢材のフローリング、壁・天井は塗装仕上げとし、その壁の随所に床から天井までいっぱいのオーク無垢材の小幅板が現れる。LDKのある主室は黒いタイルの床に、壁・天井は寒水入りの漆喰塗り、出入口や家具扉のある長手一面をオーク無垢材が7m以上連続する壁とし、キッチン側の壁はワークトップに合わせて御影石としており、各面に異素材が対峙する。洗面室、浴室は壁床をモノトーンの磁器質タイルで統一し、ミニマルで洗練されたイメージとしている。
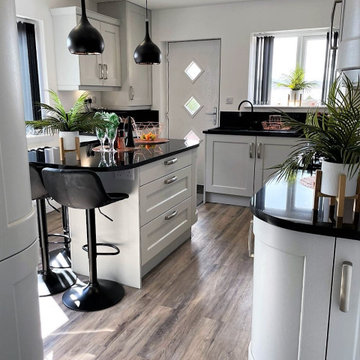
A beautiful traditional style kitchen with a beaded shaker style door in Light Grey. The large D handles give a modern touch to the kitchen. The Light Grey of the cabinetry really stands out against the black granite worksurfaces.
The island space is excellent for extra storage with the drawers and has space for stools for a great social area.

Кухня
Авторы | Михаил Топоров | Илья Коршик
モスクワにあるお手頃価格の中くらいなモダンスタイルのおしゃれなキッチン (シングルシンク、フラットパネル扉のキャビネット、淡色木目調キャビネット、御影石カウンター、黒いキッチンパネル、御影石のキッチンパネル、黒い調理設備、無垢フローリング、赤い床、黒いキッチンカウンター) の写真
モスクワにあるお手頃価格の中くらいなモダンスタイルのおしゃれなキッチン (シングルシンク、フラットパネル扉のキャビネット、淡色木目調キャビネット、御影石カウンター、黒いキッチンパネル、御影石のキッチンパネル、黒い調理設備、無垢フローリング、赤い床、黒いキッチンカウンター) の写真
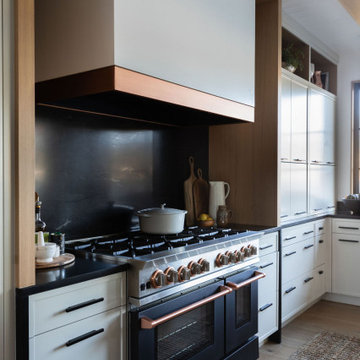
ポートランドにある広いビーチスタイルのおしゃれなキッチン (アンダーカウンターシンク、落し込みパネル扉のキャビネット、白いキャビネット、御影石カウンター、黒いキッチンパネル、御影石のキッチンパネル、黒い調理設備、淡色無垢フローリング、黒いキッチンカウンター、表し梁) の写真
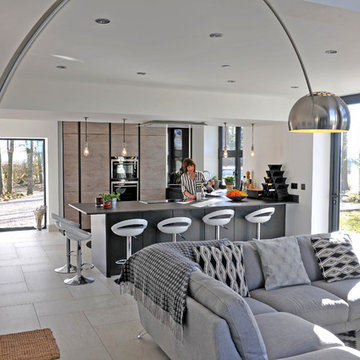
As seen on the revisited edition of George Clarke's Restoration Man, screened on Channel 4 on the 12th of March. This was part of the stunning re-development of the Water Tower in Pannal, near Harrogate.
The kitchen design is a U shape with a peninsular based around the main well which sits central to the kitchen. The well was cleaned out and lit up with a toughened piece of glass covering it, a real feature piece.
The kitchen is a handle-less Dark Anthracite grey with matching dark worktops teamed with a contrasting wood finish.
Please click on the Website button above to see the full article.
Photo by ©Yorkshire Post Magazine

This Poggenpohl handleless kitchen is set within a stunning detached property on a lakeside setting. The kitchen area looks onto a large living space surrounded by glass with views over the lake. Using nature as an inspiration we decided to use a natural granite worktop to complement the minimalist style of the Poggenpohl kitchen units. Again in contrast to the clean lines of the units and island the granite back panel edge detail is rough cut rather than a smooth polish.
The ceiling is clad in stainless steel however above the island we have a suspended bulkhead in white to help reflect light onto the island surface. This feature also shows off caged black lighting by Buster and Punch. Wall sockets also by Buster and Punch in matt black.
The central island is very functional housing both the sink and hob. The Miele hob has integrated extraction which is efficient as well as aesthetically pleasing. No need for a bulky overhead cooker hood interrupting the sensational lake view.
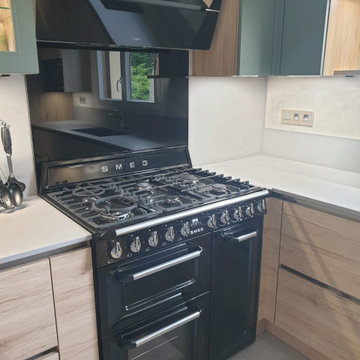
Centrale de cuisson Smeg réhaussée d'une crédence en verre trempé spécifique pour la cuisson au gaz.
リヨンにあるお手頃価格の中くらいな北欧スタイルのおしゃれなキッチン (シングルシンク、インセット扉のキャビネット、淡色木目調キャビネット、御影石カウンター、グレーのキッチンパネル、御影石のキッチンパネル、黒い調理設備、セラミックタイルの床、アイランドなし、グレーの床、グレーのキッチンカウンター、窓) の写真
リヨンにあるお手頃価格の中くらいな北欧スタイルのおしゃれなキッチン (シングルシンク、インセット扉のキャビネット、淡色木目調キャビネット、御影石カウンター、グレーのキッチンパネル、御影石のキッチンパネル、黒い調理設備、セラミックタイルの床、アイランドなし、グレーの床、グレーのキッチンカウンター、窓) の写真
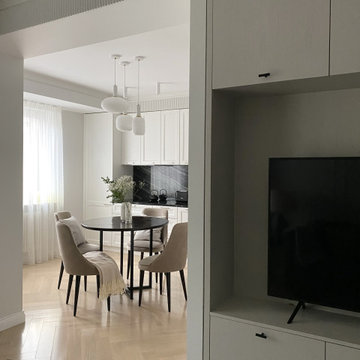
Трехкомнатная квартира на Мичуринском проспекте в Москве.
Стиль - современная классика. На полу инженерная доска Coswic; мрамор, оставшийся от прежнего ремонта. На стенах краска. Двери, встроенная мебель московских фабрик.
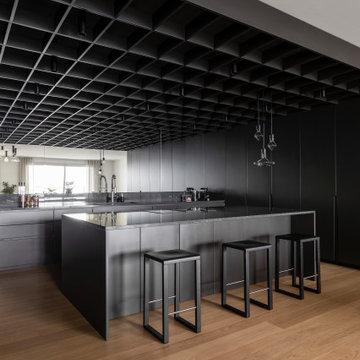
Cucina a vista con sfondo a specchio e soffitto a cassettoni
ミラノにあるラグジュアリーな巨大なモダンスタイルのおしゃれなキッチン (ドロップインシンク、フラットパネル扉のキャビネット、グレーのキャビネット、御影石カウンター、黒いキッチンパネル、御影石のキッチンパネル、黒い調理設備、淡色無垢フローリング、黒いキッチンカウンター、格子天井、ベージュの床) の写真
ミラノにあるラグジュアリーな巨大なモダンスタイルのおしゃれなキッチン (ドロップインシンク、フラットパネル扉のキャビネット、グレーのキャビネット、御影石カウンター、黒いキッチンパネル、御影石のキッチンパネル、黒い調理設備、淡色無垢フローリング、黒いキッチンカウンター、格子天井、ベージュの床) の写真
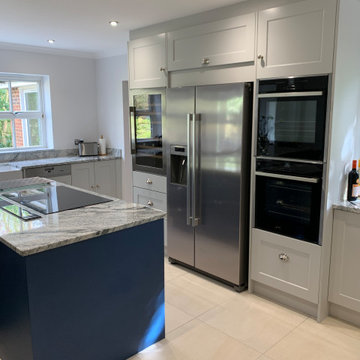
This kitchen is a recent installation from the Mannings Heath area and has been designed by Aron from our Worthing showroom. The kitchen is another great example of open plan design, with a breakfast bar and seating area making the most of the generous space available for this kitchen. To achieve the desired shaker look in this kitchen the Charnwood door from British manufacturer Mereway has been used in light grey and Tyrolean blue colours. The Charnwood door uses a defined shaker profile which teamed with a smooth matt finish in one of sixteen shades creates an impactful shaker door.
To create an open and sociable space a Tyrolean blue island and breakfast bar have been incorporated in the centre of the kitchen. In one run a wine bottle holder and semi-integrated dishwasher have been incorporated using light grey Mereway furniture and in the other appliance housing has been used facilitate built-in appliances.
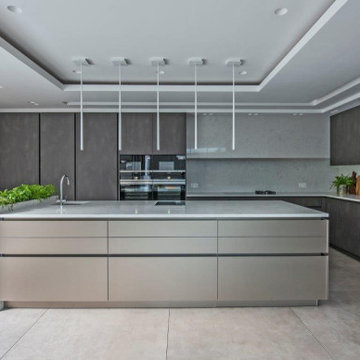
This high-end luxury kosher kitchen is built using Eggersmann furniture and Quartz worktops a mix of electrical appliances mostly Siemens are all chosen for their suitability to the Sabbath requirements. A favourite feature has to be the walk-in pantry as this conceals a backup freezer, step ladders and lots of shelving for food and the large appliances including the shabbos kettle.
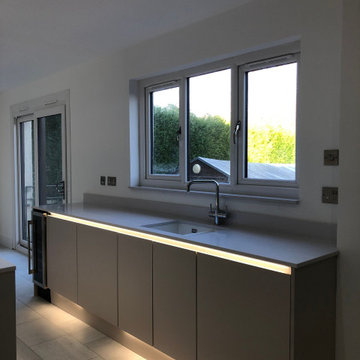
This installation involved removing walls to create an open plan and more sociable space. This is a two tone Matt White & Cashmere kitchen with Silestone worktops. The customer also decided to have an instant hot water tap installed.
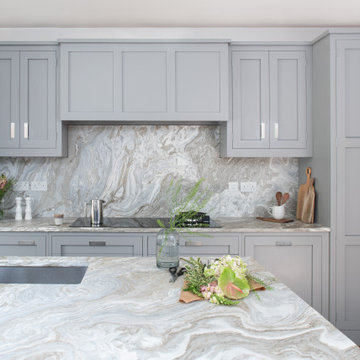
ロンドンにある高級な広いトランジショナルスタイルのおしゃれなキッチン (エプロンフロントシンク、シェーカースタイル扉のキャビネット、グレーのキャビネット、珪岩カウンター、グレーのキッチンパネル、御影石のキッチンパネル、黒い調理設備、クッションフロア、茶色い床、グレーのキッチンカウンター、グレーと黒) の写真
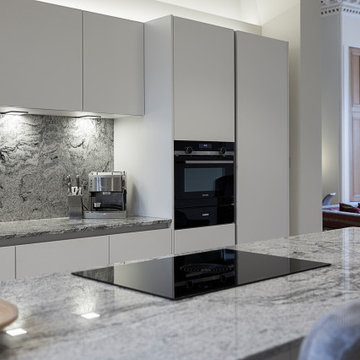
A beautiful townhouse in the Park area of Glasgow required a kitchen to match its stunning surroundings. We used matt white on the doors with feature granite worktops in Casalese. The island with granite downturns to each side shows off the stone beautifully. Again present in the back splash to the sink. The clean lines of this kitchen allow the existing features of the building to shine. From the original style sash and case windows with detailed wood panelled shutters to the existing cornice with gold leaf inserts.
The island was designed to be as large as possible within the perimeters of the stone slab available to avoid any joins. We have also used the Bora Induction cooktop with integrated extractor, ideally suited to this situation. Avoiding the need of a suspended cooker hood from such a high ceiling. This also allows for feature lighting to be centred above the island.
Ambient lighting also present above the kitchen run of units and above the bulkhead detail. Controlled independently means the client can change the lighting to their need or mood.
A truly stunning kitchen within an amazing property.
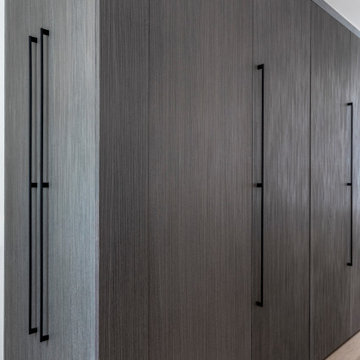
cuisine cachée derrière des portes pliantes et rétractables
他の地域にあるラグジュアリーな小さなコンテンポラリースタイルのおしゃれなキッチン (アンダーカウンターシンク、インセット扉のキャビネット、グレーのキャビネット、御影石カウンター、黒いキッチンパネル、御影石のキッチンパネル、黒い調理設備、淡色無垢フローリング、アイランドなし、ベージュの床、黒いキッチンカウンター) の写真
他の地域にあるラグジュアリーな小さなコンテンポラリースタイルのおしゃれなキッチン (アンダーカウンターシンク、インセット扉のキャビネット、グレーのキャビネット、御影石カウンター、黒いキッチンパネル、御影石のキッチンパネル、黒い調理設備、淡色無垢フローリング、アイランドなし、ベージュの床、黒いキッチンカウンター) の写真
グレーのキッチン (黒い調理設備、御影石のキッチンパネル) の写真
1