お手頃価格のキッチン (黒い調理設備、御影石のキッチンパネル、インセット扉のキャビネット) の写真
絞り込み:
資材コスト
並び替え:今日の人気順
写真 1〜20 枚目(全 48 枚)
1/5
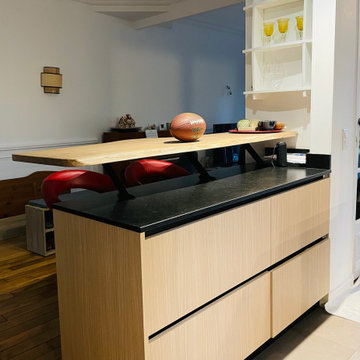
L'îlot a été repensé pour optimiser les rangements, un plan de travail en granit pour la préparation des repas ouvert vers la salle à manger où une magnifique planche en bois permet de s'attabler.
Projet M&V. M: projet cuisine
La cuisine a été repensée avec soin pour optimiser les rangements, la fluidité de l'espace et l'ergonomie, en allant le contemporain à l'ancien.
Cuisine Raison Home
Finition Façade haute mélaniné bois:RVBR Rovere Bruges
Finition Façade basse: LMN X-Black Matt
Plan de travail et crédence sur mesure en granit noir intense
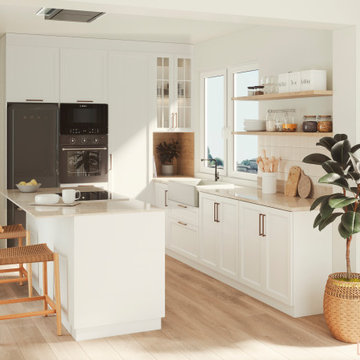
Vivienda reformada. La clienta quería ver como le iba a quedar la reforma antes de realizarla. Contactó con Lateua y le hicimos este diseño con toques nórdicos y mediterráneos.
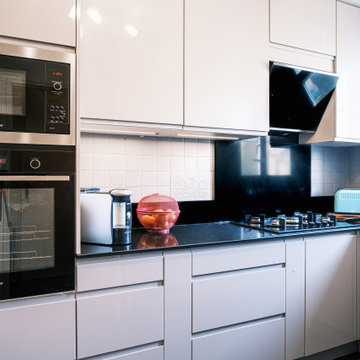
パリにあるお手頃価格の中くらいなトランジショナルスタイルのおしゃれなキッチン (アンダーカウンターシンク、グレーのキャビネット、御影石カウンター、黒いキッチンパネル、御影石のキッチンパネル、黒い調理設備、黒いキッチンカウンター、グレーと黒、インセット扉のキャビネット) の写真
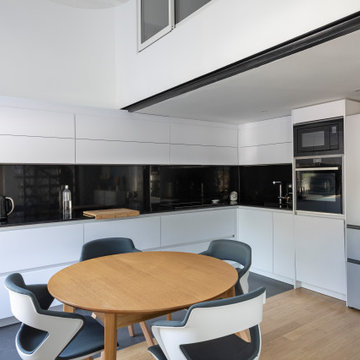
Le nouvel espace de vie d'un duplex devenu spacieux et aéré. La cuisine a doublé de taille et permet une vraie table extensible pour 8 convives. Le salon n'est plus traversant et une grande zone de service se cache derrière le mur bleu paon.
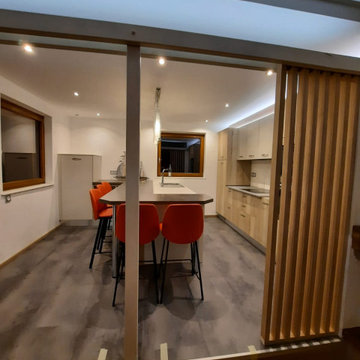
Modification de l'implantation de cette cuisine qui passe d'une implantation en U a une implantation en parallèle avec un ilot centrale avec espace repas. Agrandissement du passage a la cuisine et création d'un lattis chêne naturel pour laisser passer la lumière.
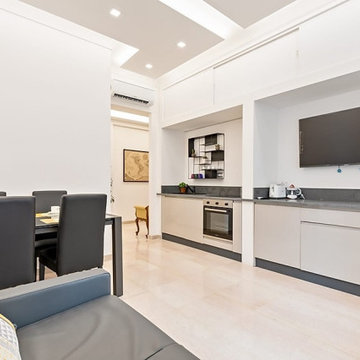
Anche la cucina più economica può essere resa d'effetto con la sostituzione del top di fabbrica con uno in pietra vera, in questo caso, in granito.
ローマにあるお手頃価格の小さなコンテンポラリースタイルのおしゃれなキッチン (アンダーカウンターシンク、インセット扉のキャビネット、グレーのキャビネット、御影石カウンター、グレーのキッチンパネル、御影石のキッチンパネル、黒い調理設備、大理石の床、アイランドなし、ベージュの床、グレーのキッチンカウンター) の写真
ローマにあるお手頃価格の小さなコンテンポラリースタイルのおしゃれなキッチン (アンダーカウンターシンク、インセット扉のキャビネット、グレーのキャビネット、御影石カウンター、グレーのキッチンパネル、御影石のキッチンパネル、黒い調理設備、大理石の床、アイランドなし、ベージュの床、グレーのキッチンカウンター) の写真
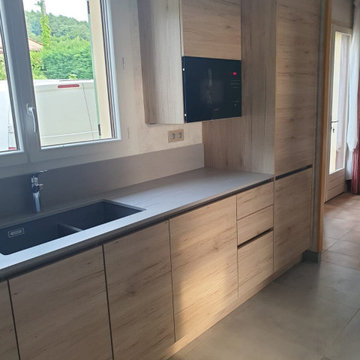
Micro ondes intégré dans le meuble haut pour ne pas encombrer la surface du plan de travail.
リヨンにあるお手頃価格の中くらいな北欧スタイルのおしゃれなキッチン (シングルシンク、インセット扉のキャビネット、淡色木目調キャビネット、御影石カウンター、グレーのキッチンパネル、御影石のキッチンパネル、黒い調理設備、セラミックタイルの床、アイランドなし、グレーの床、グレーのキッチンカウンター、窓) の写真
リヨンにあるお手頃価格の中くらいな北欧スタイルのおしゃれなキッチン (シングルシンク、インセット扉のキャビネット、淡色木目調キャビネット、御影石カウンター、グレーのキッチンパネル、御影石のキッチンパネル、黒い調理設備、セラミックタイルの床、アイランドなし、グレーの床、グレーのキッチンカウンター、窓) の写真
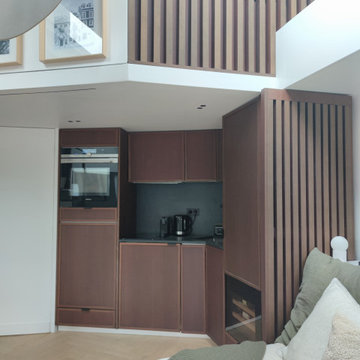
La cuisine entièrement équipée est surmontée par la chambre bordée d'un claustra à bâtons pour filtrer la lumière de la fenêtre de toit.
パリにあるお手頃価格の小さなモダンスタイルのおしゃれなキッチン (アンダーカウンターシンク、インセット扉のキャビネット、中間色木目調キャビネット、御影石カウンター、黒いキッチンパネル、御影石のキッチンパネル、黒い調理設備、淡色無垢フローリング、ベージュの床、黒いキッチンカウンター) の写真
パリにあるお手頃価格の小さなモダンスタイルのおしゃれなキッチン (アンダーカウンターシンク、インセット扉のキャビネット、中間色木目調キャビネット、御影石カウンター、黒いキッチンパネル、御影石のキッチンパネル、黒い調理設備、淡色無垢フローリング、ベージュの床、黒いキッチンカウンター) の写真
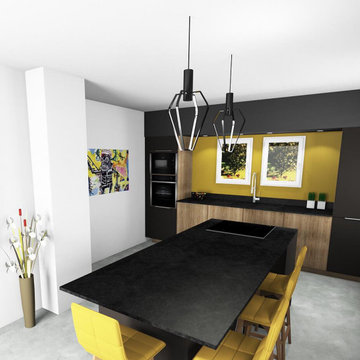
Refonte de l’espace cuisine.
お手頃価格のコンテンポラリースタイルのおしゃれなアイランドキッチン (インセット扉のキャビネット、黒いキャビネット、御影石カウンター、黒いキッチンパネル、御影石のキッチンパネル、黒い調理設備、黒いキッチンカウンター) の写真
お手頃価格のコンテンポラリースタイルのおしゃれなアイランドキッチン (インセット扉のキャビネット、黒いキャビネット、御影石カウンター、黒いキッチンパネル、御影石のキッチンパネル、黒い調理設備、黒いキッチンカウンター) の写真
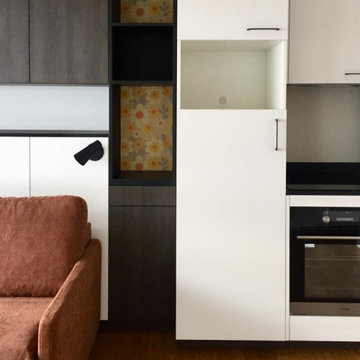
Création sur mesure d'un pan de mur entier de rangement. D'un coté, nous retrouvons le salon le jour, un coin nuit le soir. De l'autre, une cuisine toute équipée. Les différents choix de profondeur et de couleurs délimitent visuellement les espaces.
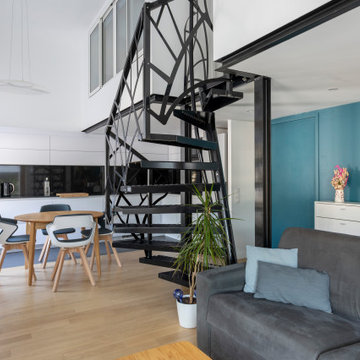
Le nouvel espace de vie d'un duplex devenu spacieux et aéré. La cuisine a doublé de taille et permet une vraie table extensible pour 8 convives. Le salon n'est plus traversant et une grande zone de service se cache derrière le mur bleu paon.
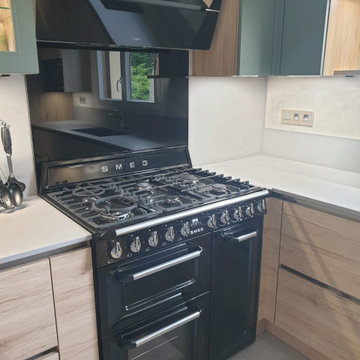
Centrale de cuisson Smeg réhaussée d'une crédence en verre trempé spécifique pour la cuisson au gaz.
リヨンにあるお手頃価格の中くらいな北欧スタイルのおしゃれなキッチン (シングルシンク、インセット扉のキャビネット、淡色木目調キャビネット、御影石カウンター、グレーのキッチンパネル、御影石のキッチンパネル、黒い調理設備、セラミックタイルの床、アイランドなし、グレーの床、グレーのキッチンカウンター、窓) の写真
リヨンにあるお手頃価格の中くらいな北欧スタイルのおしゃれなキッチン (シングルシンク、インセット扉のキャビネット、淡色木目調キャビネット、御影石カウンター、グレーのキッチンパネル、御影石のキッチンパネル、黒い調理設備、セラミックタイルの床、アイランドなし、グレーの床、グレーのキッチンカウンター、窓) の写真
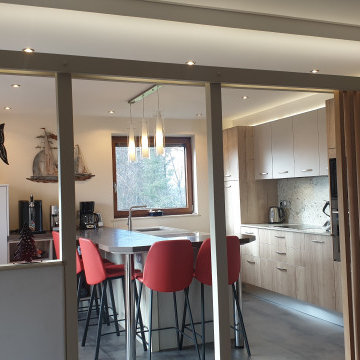
Modification de l'implantation de cette cuisine qui passe d'une implantation en U a une implantation en parallèle avec un ilot centrale avec espace repas. Agrandissement du passage a la cuisine et création d'un lattis chêne naturel pour laisser passer la lumière.
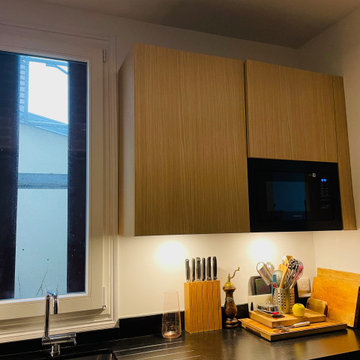
Projet M&V. M: projet cuisine
La cuisine a été repensée avec soin pour optimiser les rangements, la fluidité de l'espace et l'ergonomie, en allant le contemporain à l'ancien.
Cuisine Raison Home
Finition Façade haute mélaniné bois:RVBR Rovere Bruges
Finition Façade basse: LMN X-Black Matt
Plan de travail et crédence sur mesure en granit noir intense
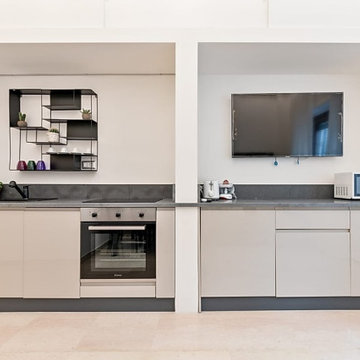
la cucina è resa multifunzionale dalla presenza della grande tv sospesa che si trova in corrispondenza di un divano e definisce quindi un'area salotto all'interno della medesima stanza.
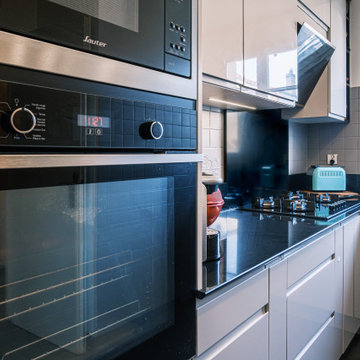
パリにあるお手頃価格の中くらいなトランジショナルスタイルのおしゃれなキッチン (アンダーカウンターシンク、グレーのキャビネット、御影石カウンター、黒いキッチンパネル、御影石のキッチンパネル、黒い調理設備、黒いキッチンカウンター、グレーと黒、インセット扉のキャビネット) の写真
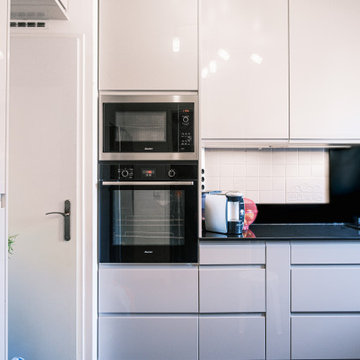
パリにあるお手頃価格の中くらいなトランジショナルスタイルのおしゃれなキッチン (アンダーカウンターシンク、グレーのキャビネット、御影石カウンター、黒いキッチンパネル、御影石のキッチンパネル、黒い調理設備、黒いキッチンカウンター、グレーと黒、インセット扉のキャビネット) の写真
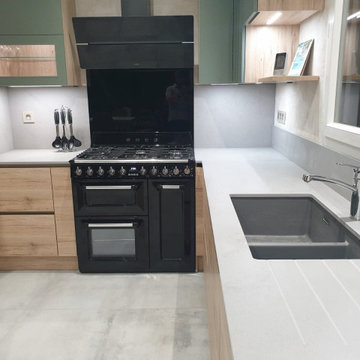
リヨンにあるお手頃価格の中くらいな北欧スタイルのおしゃれなキッチン (シングルシンク、インセット扉のキャビネット、淡色木目調キャビネット、御影石カウンター、グレーのキッチンパネル、御影石のキッチンパネル、黒い調理設備、セラミックタイルの床、アイランドなし、グレーの床、グレーのキッチンカウンター、窓) の写真
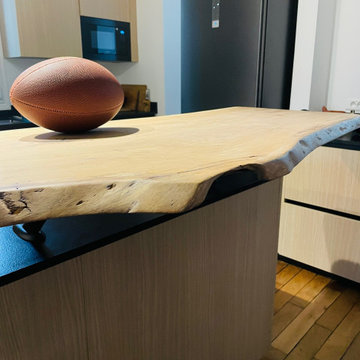
Choix de façade en bois clair chaleureux pour les éléments hauts afin d'alléger l'espace. Le plan de travail en granit et les éléments bas noirs apportent un côté contemporain chic.
L'électroménager a été choisi noir brossé pour une parfaite cohérence d'ensemble.
Une magnifique planche en chêne en plan snack permet de s'attabler, de profiter tant de la cuisine que de la salle à manger.
Projet M&V. M: projet cuisine
La cuisine a été repensée avec soin pour optimiser les rangements, la fluidité de l'espace et l'ergonomie, en allant le contemporain à l'ancien.
Cuisine Raison Home
Finition Façade haute mélaniné bois:RVBR Rovere Bruges
Finition Façade basse: LMN X-Black Matt
Plan de travail et crédence sur mesure en granit noir intense
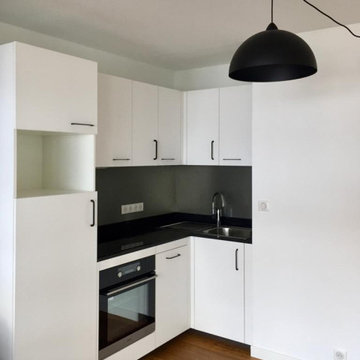
他の地域にあるお手頃価格の小さなラスティックスタイルのおしゃれなキッチン (シングルシンク、インセット扉のキャビネット、白いキャビネット、御影石カウンター、グレーのキッチンパネル、御影石のキッチンパネル、黒い調理設備、淡色無垢フローリング、茶色い床、黒いキッチンカウンター) の写真
お手頃価格のキッチン (黒い調理設備、御影石のキッチンパネル、インセット扉のキャビネット) の写真
1