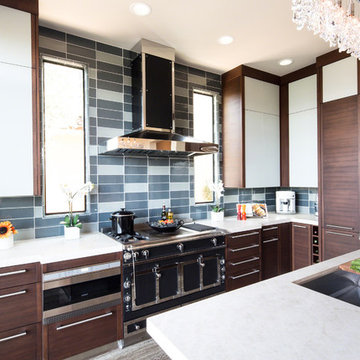キッチン (黒い調理設備、ガラスタイルのキッチンパネル) の写真
絞り込み:
資材コスト
並び替え:今日の人気順
写真 161〜180 枚目(全 2,891 枚)
1/3
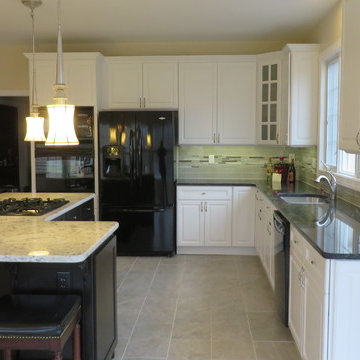
フィラデルフィアにある高級な広いコンテンポラリースタイルのおしゃれなキッチン (アンダーカウンターシンク、レイズドパネル扉のキャビネット、白いキャビネット、御影石カウンター、マルチカラーのキッチンパネル、ガラスタイルのキッチンパネル、黒い調理設備、磁器タイルの床) の写真
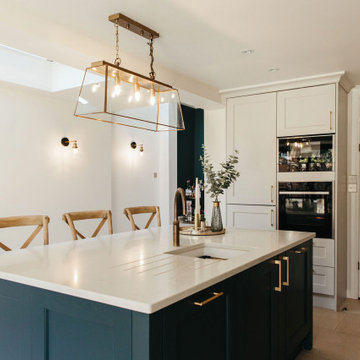
Ingmar and his family found this gem of a property on a stunning London street amongst more beautiful Victorian properties.
Despite having original period features at every turn, the house lacked the practicalities of modern family life and was in dire need of a refresh...enter Lucy, Head of Design here at My Bespoke Room.
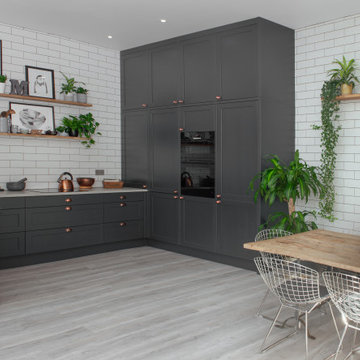
コーンウォールにある中くらいなトランジショナルスタイルのおしゃれなキッチン (ドロップインシンク、シェーカースタイル扉のキャビネット、グレーのキャビネット、コンクリートカウンター、白いキッチンパネル、ガラスタイルのキッチンパネル、黒い調理設備、ラミネートの床、アイランドなし、白いキッチンカウンター) の写真
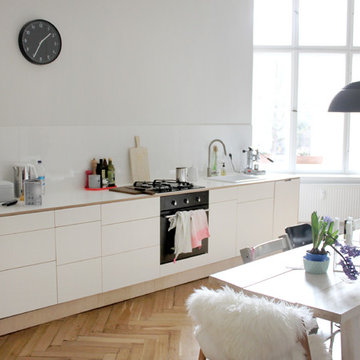
ベルリンにある中くらいなコンテンポラリースタイルのおしゃれなキッチン (ドロップインシンク、フラットパネル扉のキャビネット、白いキャビネット、白いキッチンパネル、ガラスタイルのキッチンパネル、黒い調理設備、無垢フローリング、アイランドなし) の写真
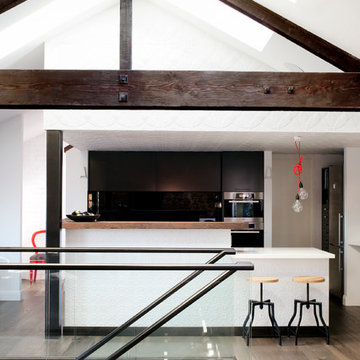
メルボルンにあるラグジュアリーな巨大なインダストリアルスタイルのおしゃれなキッチン (アンダーカウンターシンク、フラットパネル扉のキャビネット、黒いキャビネット、クオーツストーンカウンター、黒いキッチンパネル、ガラスタイルのキッチンパネル、黒い調理設備) の写真
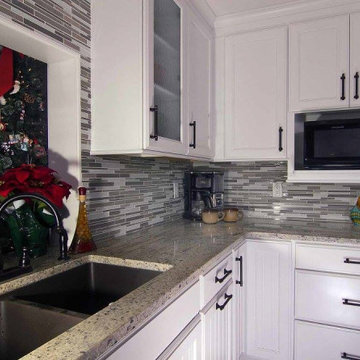
Transitional design with beaded doors on the base cabinets, and flat panel on the uppers. Seating for 4 around the island make this a great place to gather for parties or family meals.
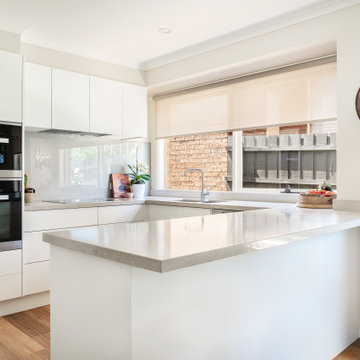
With functionality and a clean look in mind, this bright open kitchen delivers and becomes the heart of the this traditional home. Prep space and storage includes a study nook
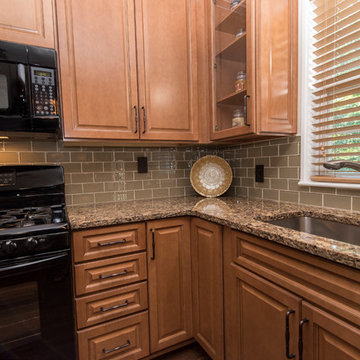
The natural maple wood cabinetry is accentuated with Toffee Stain and Ebony Glaze which is complemented by the beautiful oil bronzed hardware. The arc island offers a perfect seating area to enjoy this traditional American style kitchen.
Cabinetry: Echelon, Maple- Toffee Ebony Glazed
Hardware: Jeffrey Alexander, Durham- Oil Rubbed Bronze
Countertop: Cambria, Canterbury
Sink: Allora, Single bowl
Backsplash: American Olean, Oxford Tan
Cabinet Accessories: Deluxe roll-outs, Corner Super Susan
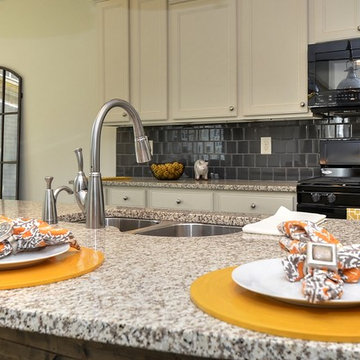
アトランタにある高級な中くらいなトランジショナルスタイルのおしゃれなキッチン (ドロップインシンク、シェーカースタイル扉のキャビネット、ベージュのキャビネット、御影石カウンター、黒いキッチンパネル、ガラスタイルのキッチンパネル、黒い調理設備、濃色無垢フローリング) の写真
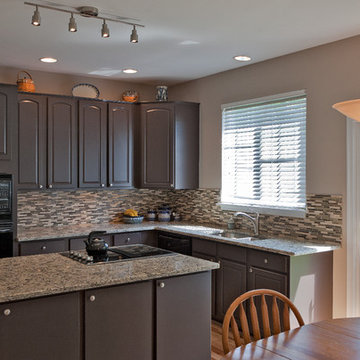
Refurbish and painted dated oak cabinets, replaced countertops with granite, new glass tile backsplash, expanded kitchen island with added storage, new lighting, hickory hardwood floors, faux wood blinds, paint color elephant gray by Benjamin Moore.
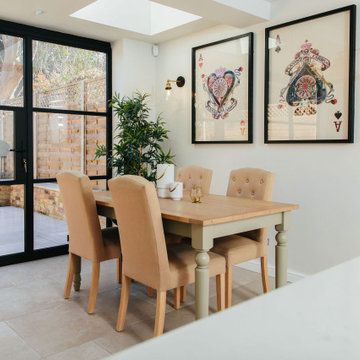
Ingmar and his family found this gem of a property on a stunning London street amongst more beautiful Victorian properties.
Despite having original period features at every turn, the house lacked the practicalities of modern family life and was in dire need of a refresh...enter Lucy, Head of Design here at My Bespoke Room.
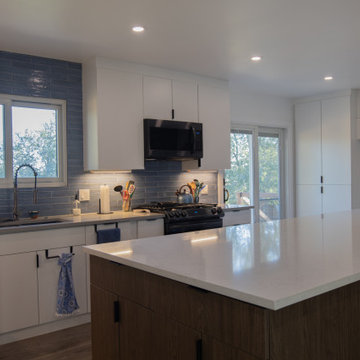
White slab front cabinets with a darker color slab front island. This customer wanted a contemporary kitchen with plenty of storage that would act as the "mud room" when entering from the 2nd-floor sliding glass door.
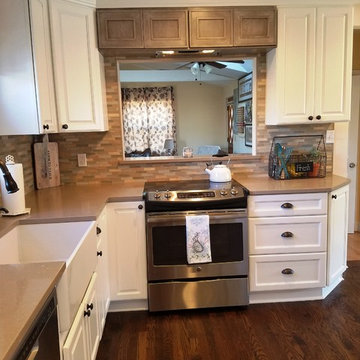
*Hardwood Floors were refinished with Dark Walnut DuraSeal Minwax
*The Backsplash is MS International Crystal Vista 1" x 4" Mosaic Tile.
* The wood ceiling was created using Armstrong Flooring WoodHaven ceiling Planks.
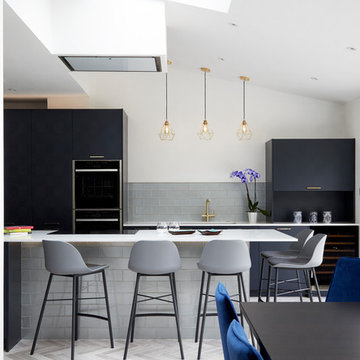
ケントにある広いコンテンポラリースタイルのおしゃれなキッチン (ドロップインシンク、フラットパネル扉のキャビネット、青いキャビネット、人工大理石カウンター、メタリックのキッチンパネル、ガラスタイルのキッチンパネル、黒い調理設備、磁器タイルの床、グレーの床、白いキッチンカウンター) の写真
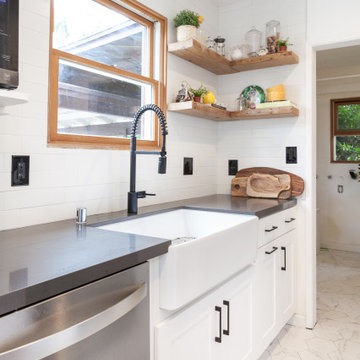
Kitchen remodels are often the most rewarding projects for a homeowner. These new homeowners are starting their journey towards their dream house. Their journey began with this beautiful kitchen remodel. We completely remodeled their kitchen to make it more contemporary and add all the amenities you would expect in a modern kitchen. When we completed this kitchen the couple couldn’t have been happier. From the countertops to the cabinets we were about to give them the kitchen they envisioned. No matter what project we receive we like to see results like this! Contact us today at 1-888-977-9490
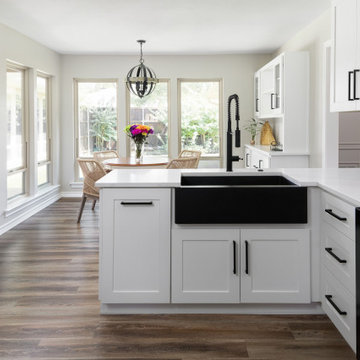
This completely transformed kitchen and laundry room was a complete demolition including removal of walls to created a open concept. The light and bright clean look is stunning.
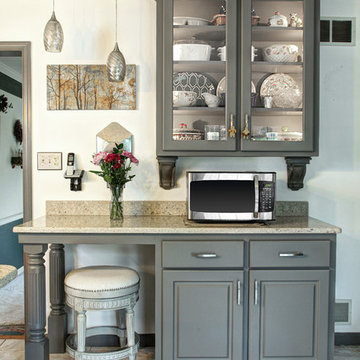
Suede Gray Cabinetry in our Prestige Square style. 'Transitional' at its best. Pairs beautifully with Cambria countertops and a rich and sophisticated glass tile. Envokes a rich style that inspires!
David Glasofer
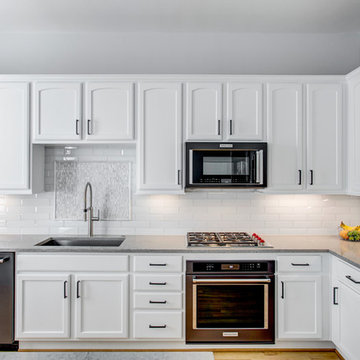
Before we remodeled this space, the kitchen cabinetry had a deep-dark stain, standard builder finishes, and could use a little makeover. Overall, the space lacked excitement, finesse, and good layout. So, in order to maximize the space to its full potential, we incorporated a new kitchen island which would give the space more storage, counter space, and we could include a wine unit! Win-win! Plus, the existing cabinetry on the perimeter was in great condition, so we could refinish those and have a little more fun with the other finishes of the space. Want to see what we did? Take a look below!
Cabinetry
As mentioned above, the cabinetry on the perimeter was refinished with white paint. The new island we installed cabinetry from WWWoods Shiloh, with a Heritage door style, and a finish of Arctic paint.
Countertops
The countertops feature a beautiful 3 cm Caesarstone Quartz in Symphony Grey. We also incorporated a waterfall on the edge, adding that extra element of design.
Backsplash
From the Glazzio Gemstone Series, we installed a Glacier Onyx 3” x 12” as the main backsplash tile and on the backside of the island. As a picture frame over the sink, we installed a Daltile Contempo White Polished marble pencil rail, with a Daltile Carrara White 1”x random marble Mosaic inside the frame.
Fixtures
From Blanco we have installed a Quatrus R0 Super Single Bowl sink, and a BLANCOCULINA semiprofessional kitchen faucet in satin nickel. The hardware cabinetry is the It Pull in Modern Bronze from Atlas.
Flooring
The new flooring is a hardwood oak, that’s been sanded and finished.
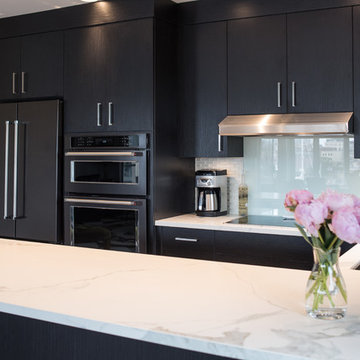
Poppy Photography
バンクーバーにあるお手頃価格の小さなコンテンポラリースタイルのおしゃれなキッチン (アンダーカウンターシンク、フラットパネル扉のキャビネット、黒いキャビネット、ガラスタイルのキッチンパネル、黒い調理設備、クッションフロア) の写真
バンクーバーにあるお手頃価格の小さなコンテンポラリースタイルのおしゃれなキッチン (アンダーカウンターシンク、フラットパネル扉のキャビネット、黒いキャビネット、ガラスタイルのキッチンパネル、黒い調理設備、クッションフロア) の写真
キッチン (黒い調理設備、ガラスタイルのキッチンパネル) の写真
9
