II型キッチン (黒い調理設備、ガラス板のキッチンパネル、クオーツストーンカウンター) の写真
絞り込み:
資材コスト
並び替え:今日の人気順
写真 1〜20 枚目(全 337 枚)
1/5
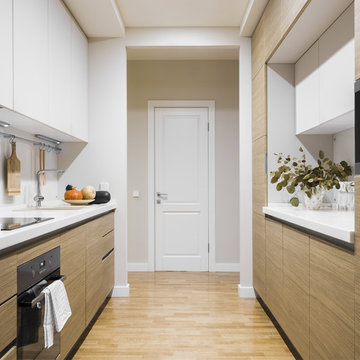
Мебель "Стильные кухни".
モスクワにあるお手頃価格の中くらいな北欧スタイルのおしゃれなキッチン (ドロップインシンク、フラットパネル扉のキャビネット、淡色木目調キャビネット、クオーツストーンカウンター、白いキッチンパネル、ガラス板のキッチンパネル、無垢フローリング、アイランドなし、ベージュの床、黒い調理設備) の写真
モスクワにあるお手頃価格の中くらいな北欧スタイルのおしゃれなキッチン (ドロップインシンク、フラットパネル扉のキャビネット、淡色木目調キャビネット、クオーツストーンカウンター、白いキッチンパネル、ガラス板のキッチンパネル、無垢フローリング、アイランドなし、ベージュの床、黒い調理設備) の写真

Moderne, stilvolle Küche. Grifflose Fronten in grau-blau. Arbeitsplatte Quarzkomposite, beige, glänzend.
ケルンにある高級な広いモダンスタイルのおしゃれなキッチン (アンダーカウンターシンク、フラットパネル扉のキャビネット、青いキャビネット、クオーツストーンカウンター、グレーのキッチンパネル、ガラス板のキッチンパネル、黒い調理設備、磁器タイルの床、グレーの床、ベージュのキッチンカウンター) の写真
ケルンにある高級な広いモダンスタイルのおしゃれなキッチン (アンダーカウンターシンク、フラットパネル扉のキャビネット、青いキャビネット、クオーツストーンカウンター、グレーのキッチンパネル、ガラス板のキッチンパネル、黒い調理設備、磁器タイルの床、グレーの床、ベージュのキッチンカウンター) の写真
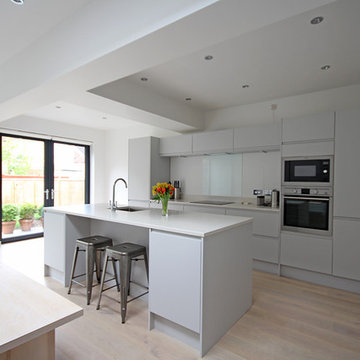
Federica Vasetti
他の地域にあるお手頃価格の中くらいなコンテンポラリースタイルのおしゃれなキッチン (落し込みパネル扉のキャビネット、グレーのキャビネット、クオーツストーンカウンター、白いキッチンパネル、ガラス板のキッチンパネル、黒い調理設備、淡色無垢フローリング、グレーのキッチンカウンター) の写真
他の地域にあるお手頃価格の中くらいなコンテンポラリースタイルのおしゃれなキッチン (落し込みパネル扉のキャビネット、グレーのキャビネット、クオーツストーンカウンター、白いキッチンパネル、ガラス板のキッチンパネル、黒い調理設備、淡色無垢フローリング、グレーのキッチンカウンター) の写真
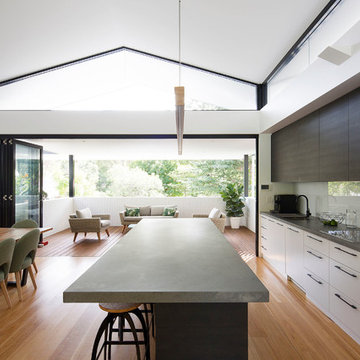
A family home planned over two levels with a large open-planned living area on the upper floor. The kitchen and dining area opens to a North facing terrace located on the street frontage, above the garage. The living space connects to the rear garden via a timber deck and wide stairs. A central stair with roof voids and planter beds brings light into the centre of the floor plan and aids in cross ventilation through the home.
COMPLETED: JUN 18 / BUILDER: AVG CONSTRUCTIONS / PHOTOS: SIMON WHITBREAD PHOTOGRAPHY
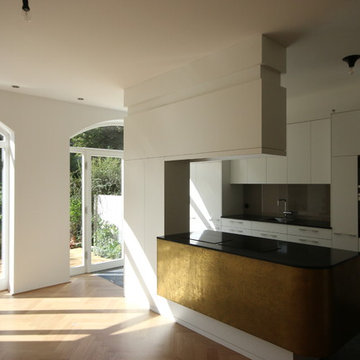
S.Boldt
ライプツィヒにあるモダンスタイルのおしゃれなキッチン (ドロップインシンク、フラットパネル扉のキャビネット、白いキャビネット、クオーツストーンカウンター、ガラス板のキッチンパネル、黒い調理設備、セメントタイルの床、グレーの床) の写真
ライプツィヒにあるモダンスタイルのおしゃれなキッチン (ドロップインシンク、フラットパネル扉のキャビネット、白いキャビネット、クオーツストーンカウンター、ガラス板のキッチンパネル、黒い調理設備、セメントタイルの床、グレーの床) の写真
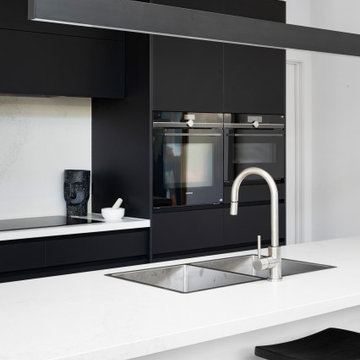
メルボルンにある高級な中くらいなモダンスタイルのおしゃれなキッチン (アンダーカウンターシンク、フラットパネル扉のキャビネット、黒いキャビネット、クオーツストーンカウンター、白いキッチンパネル、ガラス板のキッチンパネル、黒い調理設備、淡色無垢フローリング、茶色い床、白いキッチンカウンター) の写真
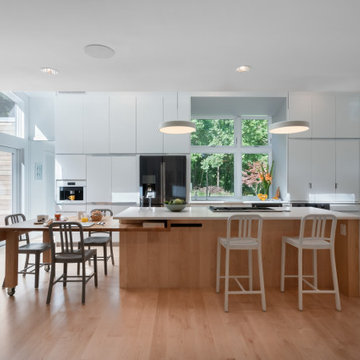
2 images showing the maple butcher block table moving in and out of the island. Also there is a hidden counter behind folding pocketing doors for storing countertop appliances.

American oak veneer doors with black satin overheads and island bar. The 20mm ceasarstone bench top is on trend with a fully integrated fridge and pullout pantry. Kitchen Design and Made by Panorama Cabinets in Melbourne.
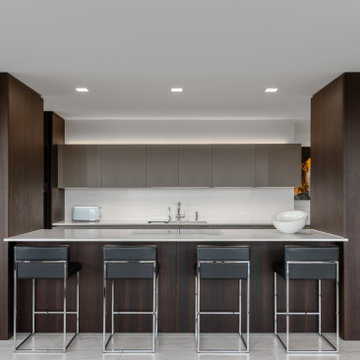
他の地域にある高級な広いモダンスタイルのおしゃれなキッチン (アンダーカウンターシンク、フラットパネル扉のキャビネット、濃色木目調キャビネット、クオーツストーンカウンター、白いキッチンパネル、ガラス板のキッチンパネル、黒い調理設備、セラミックタイルの床、ベージュの床、白いキッチンカウンター) の写真
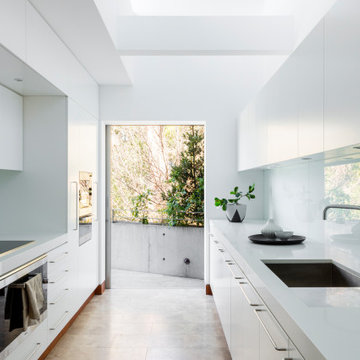
シドニーにある広いミッドセンチュリースタイルのおしゃれなキッチン (アンダーカウンターシンク、クオーツストーンカウンター、白いキッチンパネル、ガラス板のキッチンパネル、黒い調理設備、トラバーチンの床、白いキッチンカウンター、フラットパネル扉のキャビネット、白いキャビネット、アイランドなし、ベージュの床) の写真
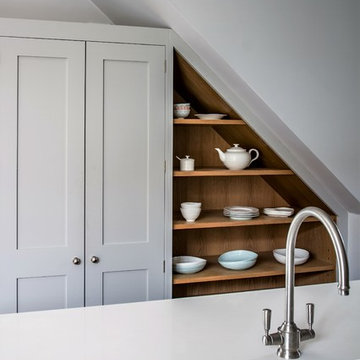
A beautiful oak shaker style double larder painted in Farrow & Ball Pavilion Gray sits next to bespoke under-stair cabinetry which displays ceramics. Also visible is the Bianco Puro worktop on the centre island with a Shaws classic double sink and Abode Hargrave Brushed Nickel tap.
Charlie O'Beirne
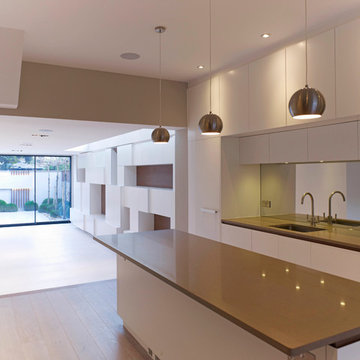
Polly Tootal - www.pollytootal.com
ロンドンにあるお手頃価格の中くらいなコンテンポラリースタイルのおしゃれなキッチン (アンダーカウンターシンク、フラットパネル扉のキャビネット、白いキャビネット、クオーツストーンカウンター、メタリックのキッチンパネル、ガラス板のキッチンパネル、黒い調理設備、淡色無垢フローリング) の写真
ロンドンにあるお手頃価格の中くらいなコンテンポラリースタイルのおしゃれなキッチン (アンダーカウンターシンク、フラットパネル扉のキャビネット、白いキャビネット、クオーツストーンカウンター、メタリックのキッチンパネル、ガラス板のキッチンパネル、黒い調理設備、淡色無垢フローリング) の写真
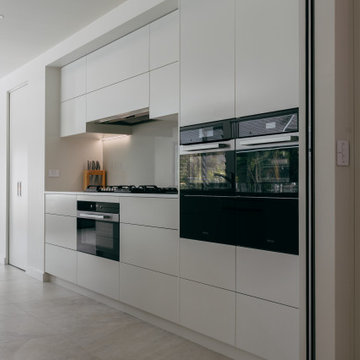
Modern, sleek and simple was the brief for this high-end kitchen. Using push-to-open mechanisms on all cupboards and drawers, we were able to create a seamless, minimal space.
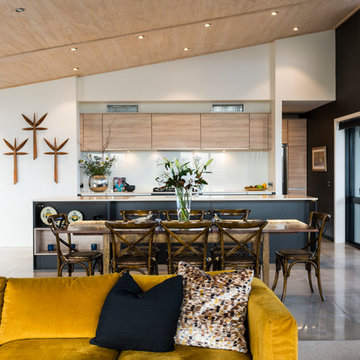
The large open ceiling creates a large and welcoming environment.
The high gradient ceiling finished in natural timber warms the overall tone of the room, and the kitchen carries the all natural style through to the floor.
The mat black cabinets, timber wall units, and timber scullery match the home perfectly.
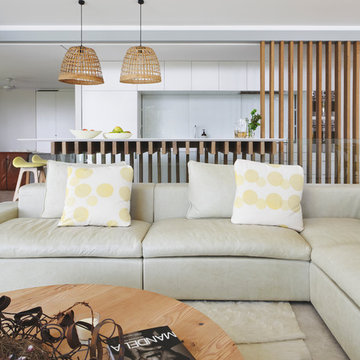
A casual holiday home along the Australian coast. A place where extended family and friends from afar can gather to create new memories. Robust enough for hordes of children, yet with an element of luxury for the adults.
Referencing the unique position between sea and the Australian bush, by means of textures, textiles, materials, colours and smells, to evoke a timeless connection to place, intrinsic to the memories of family holidays.
Avoca Weekender - Avoca Beach House at Avoca Beach
Architecture Saville Isaacs
http://www.architecturesavilleisaacs.com.au/

The modern direction given, really opened up the use of line, form, shape and weight. All of these design elements being very strong, were softened by the use of an organic colour scheme. This was especially important as the house had such a strong connection with neighbouring national park.
The highlight window heavily dictated the strong use of horizontal lines in the kitchen. This was achieved through the use of Blum Aventos HK lift ups, wide drawers and running the timber grain horizontally. The double layered wall cabinetry above the cooktop, at different depths added shape and form to this long run of cabinetry.
Shape and form was also strongly considered when designing the kitchen island. The client’s decision to restrict the kitchen size to allow for a separate casual eating area meant that the kitchen island could become the kitchen show piece. The intent was for the island to be a piece of art, sculptural in form and weight. The box details at each end of the island with the shadow-line running through to match the drawers on the back of the island added another visual dimension. The decision to increase the kickboard set back finally gave the island a weightlessness which it needed to balance out its large scale.
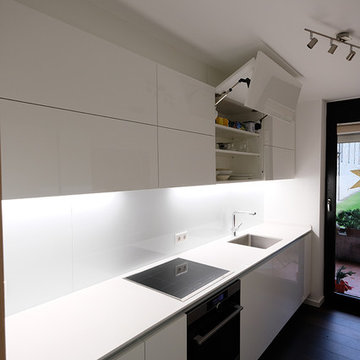
Fronten: Hochglanz, weiß; Beschlag: Hochfaltbeschlag; Beleuchtung: LED; Arbeitsplatte: Quarzwerkstein
他の地域にある高級な中くらいなコンテンポラリースタイルのおしゃれなキッチン (フラットパネル扉のキャビネット、白いキャビネット、クオーツストーンカウンター、白いキッチンカウンター、ドロップインシンク、白いキッチンパネル、ガラス板のキッチンパネル、黒い調理設備、濃色無垢フローリング、茶色い床) の写真
他の地域にある高級な中くらいなコンテンポラリースタイルのおしゃれなキッチン (フラットパネル扉のキャビネット、白いキャビネット、クオーツストーンカウンター、白いキッチンカウンター、ドロップインシンク、白いキッチンパネル、ガラス板のキッチンパネル、黒い調理設備、濃色無垢フローリング、茶色い床) の写真
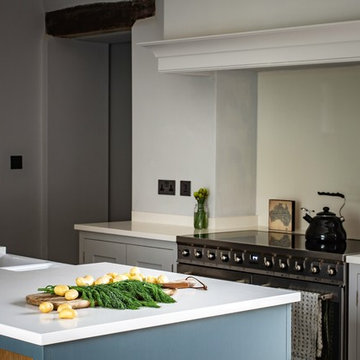
An oak shaker style kitchen with centre island. The island breakfast bar painted in Farrow & Ball Down Pipe has a Bianco Puro worktop and creates continuity through the use of colour. The base cabinets are painted in Farrow & Ball Pavilion Gray while the cornice above the Smeg cooker is painted in Farrow & Ball Dimpse
Charlie O'Beirne
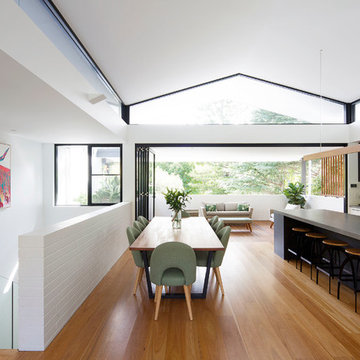
A family home planned over two levels with a large open-planned living area on the upper floor. The kitchen and dining area opens to a North facing terrace located on the street frontage, above the garage. The living space connects to the rear garden via a timber deck and wide stairs. A central stair with roof voids and planter beds brings light into the centre of the floor plan and aids in cross ventilation through the home.
COMPLETED: JUN 18 / BUILDER: AVG CONSTRUCTIONS / PHOTOS: SIMON WHITBREAD PHOTOGRAPHY
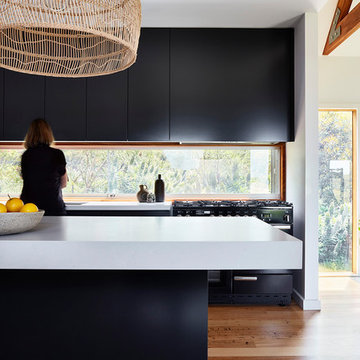
Rhiannon Slatter
他の地域にあるお手頃価格の中くらいなコンテンポラリースタイルのおしゃれなキッチン (アンダーカウンターシンク、フラットパネル扉のキャビネット、黒いキャビネット、クオーツストーンカウンター、ガラス板のキッチンパネル、黒い調理設備、無垢フローリング、茶色い床) の写真
他の地域にあるお手頃価格の中くらいなコンテンポラリースタイルのおしゃれなキッチン (アンダーカウンターシンク、フラットパネル扉のキャビネット、黒いキャビネット、クオーツストーンカウンター、ガラス板のキッチンパネル、黒い調理設備、無垢フローリング、茶色い床) の写真
II型キッチン (黒い調理設備、ガラス板のキッチンパネル、クオーツストーンカウンター) の写真
1