小さなベージュのキッチン (黒い調理設備、ガラス板のキッチンパネル、アイランドなし) の写真
絞り込み:
資材コスト
並び替え:今日の人気順
写真 1〜12 枚目(全 12 枚)
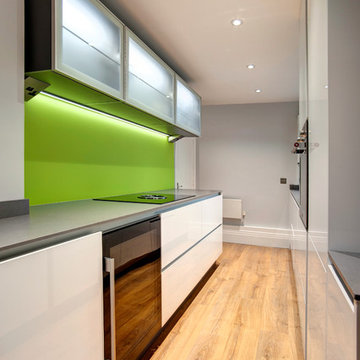
Peter Atkinson Photography
他の地域にある小さなモダンスタイルのおしゃれなキッチン (フラットパネル扉のキャビネット、白いキャビネット、クオーツストーンカウンター、緑のキッチンパネル、ガラス板のキッチンパネル、黒い調理設備、ラミネートの床、アイランドなし、グレーのキッチンカウンター) の写真
他の地域にある小さなモダンスタイルのおしゃれなキッチン (フラットパネル扉のキャビネット、白いキャビネット、クオーツストーンカウンター、緑のキッチンパネル、ガラス板のキッチンパネル、黒い調理設備、ラミネートの床、アイランドなし、グレーのキッチンカウンター) の写真
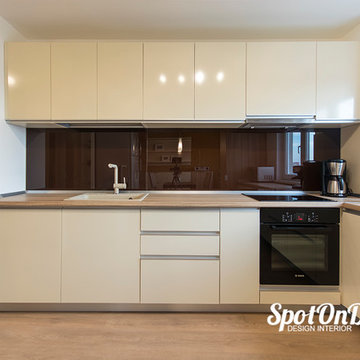
Ambianta moderna si minimalista este asigurata de sticla vopsita dintre corpurile superioare si inferioare dar si de electrocasnicele atent "ascunse".
Photo by SpotOnDesign

This bespoke kitchen has been optimised to the compact space with full-height storage units and a minimalist simplified design
エセックスにある低価格の小さなコンテンポラリースタイルのおしゃれなキッチン (ドロップインシンク、フラットパネル扉のキャビネット、ベージュのキャビネット、大理石カウンター、青いキッチンパネル、ガラス板のキッチンパネル、黒い調理設備、セラミックタイルの床、アイランドなし、ベージュの床、白いキッチンカウンター) の写真
エセックスにある低価格の小さなコンテンポラリースタイルのおしゃれなキッチン (ドロップインシンク、フラットパネル扉のキャビネット、ベージュのキャビネット、大理石カウンター、青いキッチンパネル、ガラス板のキッチンパネル、黒い調理設備、セラミックタイルの床、アイランドなし、ベージュの床、白いキッチンカウンター) の写真
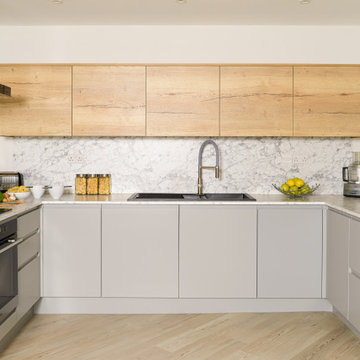
Tracy & Simon both keen cooks had inherited a kitchen which felt cramped and dark, lacking natural light and poorly designed. The desire to prepare food and cook together and the need for practical, efficient storage was an essential part of the brief.
Creating a u-shape kitchen with clearly defined work zones gives the couple space to cook together. Considered storage optimises without overcrowding.
The introduction of 'natural' LED lighting provides light without discolouring the painted silver grey units; a textured oak accent was added to the single row of wall units with marble effect worktops and splash backs. In addition a matt glass splash back colour matched to the walls was commissioned to protect the area behind the hob. A washed grey oak floor was laid on the diagonal.
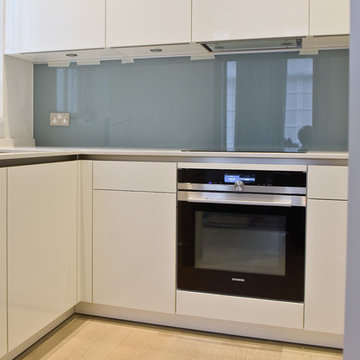
A full renovation & refurbishment of this duplex apartment in the heart of Chelsea to provide a stunning luxury high spec finish.
With an abundance of natural light and high ceilings, a clean colour palette and stylish fittings and fixtures were used.
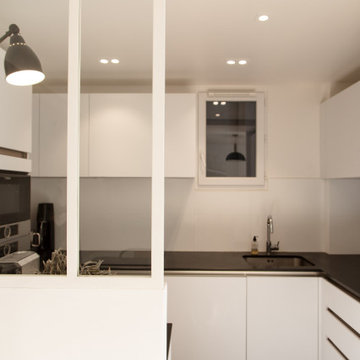
Ce joli 3 pièces est le premier achat immobilier de notre cliente. Cette dernière a été très investie dans le projet du début jusqu’à la fin. Collectionneuse de beaux objets, elle possède un mobilier aux couleurs diverses. Il fallait donc un cadre neutre pour que chaque objet s’insère parfaitement dans l’appartement; c’est pourquoi nous avons utilisé une base blanche.
Ce choix a été appuyé par notre cliente qui souhaitait également maximiser la lumière.
En ce sens, quelques aménagements ont été faits : la cuisine a été déplacée à la place de l’ancienne SDB avec une ouverture direct sur le salon. La verrière permet de laisser passer la lumière dans cette nouvelle pièce.
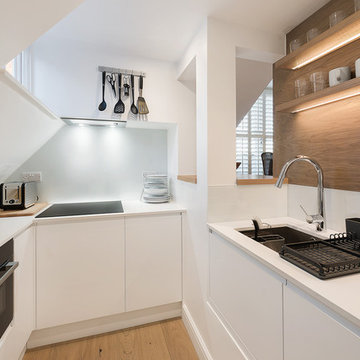
Set at a lower level, this compact kitchen is designed to serve the dining area through the bar area.
エセックスにあるお手頃価格の小さなコンテンポラリースタイルのおしゃれなキッチン (一体型シンク、フラットパネル扉のキャビネット、白いキャビネット、クオーツストーンカウンター、グレーのキッチンパネル、ガラス板のキッチンパネル、黒い調理設備、無垢フローリング、アイランドなし、茶色い床、白いキッチンカウンター) の写真
エセックスにあるお手頃価格の小さなコンテンポラリースタイルのおしゃれなキッチン (一体型シンク、フラットパネル扉のキャビネット、白いキャビネット、クオーツストーンカウンター、グレーのキッチンパネル、ガラス板のキッチンパネル、黒い調理設備、無垢フローリング、アイランドなし、茶色い床、白いキッチンカウンター) の写真
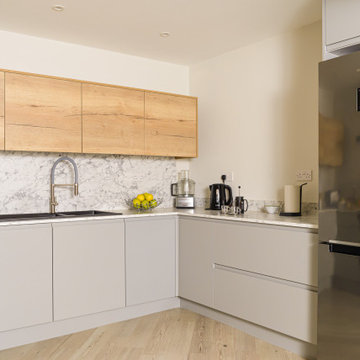
Tracy & Simon both keen cooks had inherited a kitchen which felt cramped and dark, lacking natural light and poorly designed. The desire to prepare food and cook together and the need for practical, efficient storage was an essential part of the brief.
Creating a u-shape kitchen with clearly defined work zones gives the couple space to cook together. Considered storage optimises without overcrowding.
The introduction of 'natural' LED lighting provides light without discolouring the painted silver grey units; a textured oak accent was added to the single row of wall units with marble effect worktops and splash backs. In addition a matt glass splash back colour matched to the walls was commissioned to protect the area behind the hob. A washed grey oak floor was laid on the diagonal.
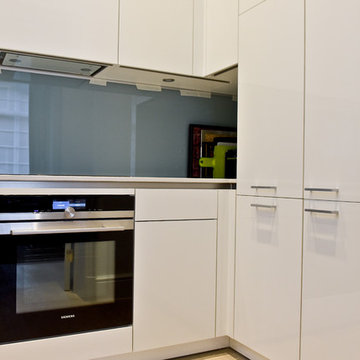
A full renovation & refurbishment of this duplex apartment in the heart of Chelsea to provide a stunning luxury high spec finish.
With an abundance of natural light and high ceilings, a clean colour palette and stylish fittings and fixtures were used.
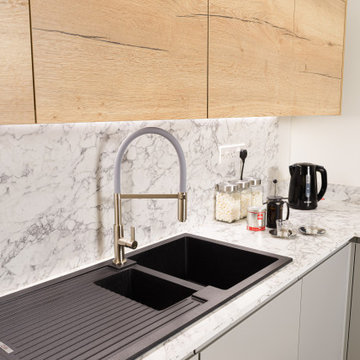
Tracy & Simon both keen cooks had inherited a kitchen which felt cramped and dark, lacking natural light and poorly designed. The desire to prepare food and cook together and the need for practical, efficient storage was an essential part of the brief.
Creating a u-shape kitchen with clearly defined work zones gives the couple space to cook together. Considered storage optimises without overcrowding.
The introduction of 'natural' LED lighting provides light without discolouring the painted silver grey units; a textured oak accent was added to the single row of wall units with marble effect worktops and splash backs. In addition a matt glass splash back colour matched to the walls was commissioned to protect the area behind the hob. A washed grey oak floor was laid on the diagonal.
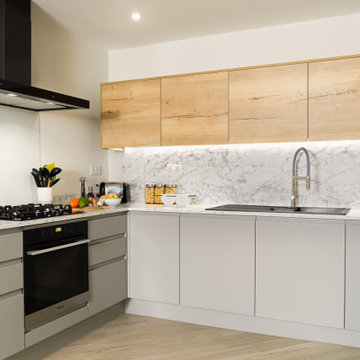
Tracy & Simon both keen cooks had inherited a kitchen which felt cramped and dark, lacking natural light and poorly designed. The desire to prepare food and cook together and the need for practical, efficient storage was an essential part of the brief.
Creating a u-shape kitchen with clearly defined work zones gives the couple space to cook together. Considered storage optimises without overcrowding.
The introduction of 'natural' LED lighting provides light without discolouring the painted silver grey units; a textured oak accent was added to the single row of wall units with marble effect worktops and splash backs. In addition a matt glass splash back colour matched to the walls was commissioned to protect the area behind the hob. A washed grey oak floor was laid on the diagonal.
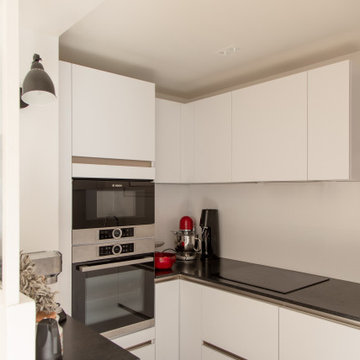
Cet appartement a été entièrement repensé pour maximiser chaque recoin. La simplicité des lignes met en valeur la qualité Ce joli 3 pièces est le premier achat immobilier de notre cliente. Cette dernière a été très investie dans le projet du début jusqu’à la fin. Collectionneuse de beaux objets, elle possède un mobilier aux couleurs diverses. Il fallait donc un cadre neutre pour que chaque objet s’insère parfaitement dans l’appartement; c’est pourquoi nous avons utilisé une base blanche.
Ce choix a été appuyé par notre cliente qui souhaitait également maximiser la lumière.
Ce joli 3 pièces est le premier achat immobilier de notre cliente. Cette dernière a été très investie dans le projet du début jusqu’à la fin. Collectionneuse de beaux objets, elle possède un mobilier aux couleurs diverses. Il fallait donc un cadre neutre pour que chaque objet s’insère parfaitement dans l’appartement; c’est pourquoi nous avons utilisé une base blanche.
Ce choix a été appuyé par notre cliente qui souhaitait également maximiser la lumière.
En ce sens, quelques aménagements ont été faits : la cuisine a été déplacée à la place de l’ancienne SDB avec une ouverture direct sur le salon. La verrière permet de laisser passer la lumière dans cette nouvelle pièce.
小さなベージュのキッチン (黒い調理設備、ガラス板のキッチンパネル、アイランドなし) の写真
1