青いキッチン (黒い調理設備、クオーツストーンのキッチンパネル) の写真
絞り込み:
資材コスト
並び替え:今日の人気順
写真 1〜20 枚目(全 53 枚)
1/4

ロンドンにあるお手頃価格の広いモダンスタイルのおしゃれなキッチン (エプロンフロントシンク、フラットパネル扉のキャビネット、青いキャビネット、珪岩カウンター、白いキッチンパネル、クオーツストーンのキッチンパネル、黒い調理設備、セラミックタイルの床、白い床、白いキッチンカウンター) の写真

Pronorm Classicline Onyx Grey Lacquer
Neff appliances, Elica venting hob & Caple wine cooler.
Franke sink & Quooker boiling tap
Artscut Bianco Mysterio Quartz worktops

ミルウォーキーにある中くらいなラスティックスタイルのおしゃれなキッチン (エプロンフロントシンク、シェーカースタイル扉のキャビネット、緑のキャビネット、クオーツストーンカウンター、グレーのキッチンパネル、クオーツストーンのキッチンパネル、黒い調理設備、レンガの床、茶色い床、グレーのキッチンカウンター、表し梁) の写真
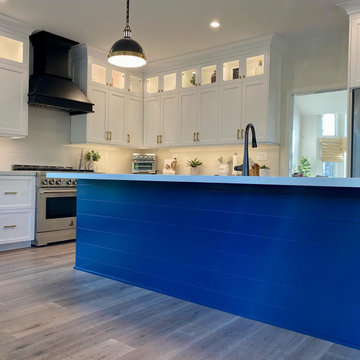
We love the way this kitchen really pops with that gorgeous blue shiplap island and custom made black hood. We opened up the space by removing an old pantry and extended the kitchen into the family room to make a family friendly space for these wonderful Clients. A full height quartz backsplash from Pental behind the hood along with warm hardwood floors compliment the space for a picture perfect look.
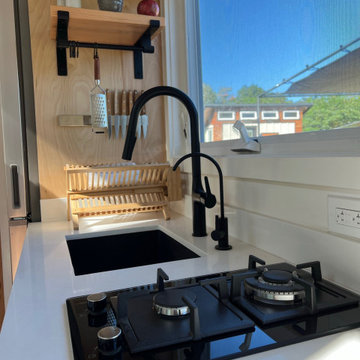
This Paradise Model ATU is extra tall and grand! As you would in you have a couch for lounging, a 6 drawer dresser for clothing, and a seating area and closet that mirrors the kitchen. Quartz countertops waterfall over the side of the cabinets encasing them in stone. The custom kitchen cabinetry is sealed in a clear coat keeping the wood tone light. Black hardware accents with contrast to the light wood. A main-floor bedroom- no crawling in and out of bed. The wallpaper was an owner request; what do you think of their choice?
The bathroom has natural edge Hawaiian mango wood slabs spanning the length of the bump-out: the vanity countertop and the shelf beneath. The entire bump-out-side wall is tiled floor to ceiling with a diamond print pattern. The shower follows the high contrast trend with one white wall and one black wall in matching square pearl finish. The warmth of the terra cotta floor adds earthy warmth that gives life to the wood. 3 wall lights hang down illuminating the vanity, though durning the day, you likely wont need it with the natural light shining in from two perfect angled long windows.
This Paradise model was way customized. The biggest alterations were to remove the loft altogether and have one consistent roofline throughout. We were able to make the kitchen windows a bit taller because there was no loft we had to stay below over the kitchen. This ATU was perfect for an extra tall person. After editing out a loft, we had these big interior walls to work with and although we always have the high-up octagon windows on the interior walls to keep thing light and the flow coming through, we took it a step (or should I say foot) further and made the french pocket doors extra tall. This also made the shower wall tile and shower head extra tall. We added another ceiling fan above the kitchen and when all of those awning windows are opened up, all the hot air goes right up and out.
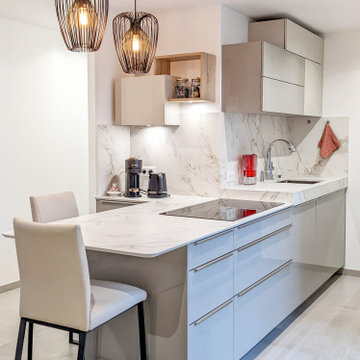
Les tons naturels et les matières feutrées de cette cuisine ouverte apportent chaleur et douceur, sans perdre de son caractère ! + d'infos / Conception : Céline Blanchet - Montage : Patrick CIL - Meubles : Brillant acrylique & placage chêne Sagne - Plan de travail : alliage Dekton Entzo - Electroménagers : plaque et hotte intégrée NOVY Panorama, fours Neff, lave vaisselle Miele, réfrigérateur Liebherr
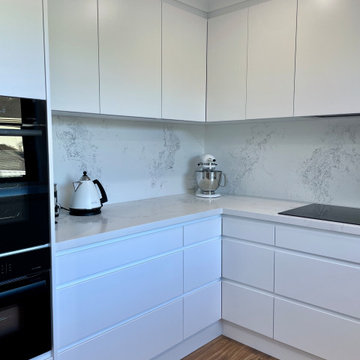
ALL IN THE CONTRAST
- Custom designed and manufactured kitchen, featuring a handless detail throughout
- White matte polyurethane
- Caesarstone 'Empira White' featured on the benchtop and splashback
- Recessed LED strip lighting
- Feature lamiwood and polyurethane floating shelves
- Blum corner drawer units and hardware
Sheree Bouanssif, Kitchens by Emanuel
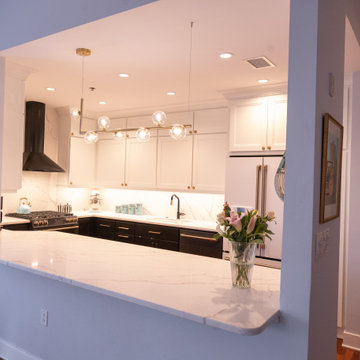
Simply Stunning, this small but compact Kitchen has oodles of counter space and storage. Black Base cabinetry plus White Stacked Shaker Style with gold hardware complete the look.
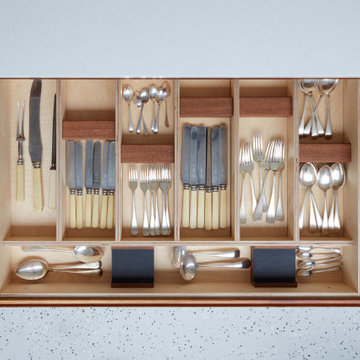
STRATFORD KITCHEN
A mid-century inspired kitchen, designed for a mid-century house.
We love mid-century style, and so when we were approached to design this kitchen for a beautifully revived mid-century villa in Warwickshire, it was a dream commission. Simple, clean cabinetry was brought to life with the gorgeous iroko timber, and the cabinetry sat on a matt black plinth – a classic mid-century detail.
A walk-in pantry, lined in single-depth shelving, was framed behind sliding doors glazed with traditional reeded glass. Refrigeration and storage was contained in a long run of tall cabinets, that finished in a mirror-backed bar with integral ice bucket
But the show-stealer was a set of bespoke, handmade shelves that screened the kitchen from the hallway in this open plan home. Subtly detailed, like only real furniture-makers can, with traditional jointing and mid-century radiused edges.
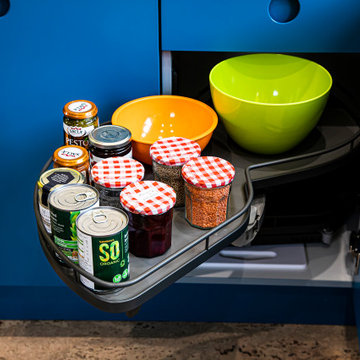
This compact kitchen was carefully designed to make the space work hard for the clients. Our client wanted a highly functional kitchen. We came up with lots of ideas for the small kitchen storage to make every inch count.
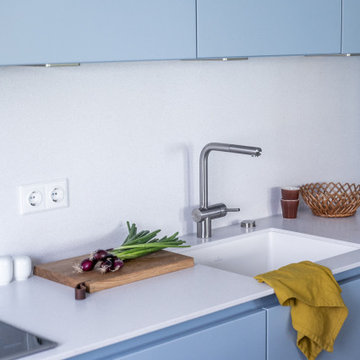
高級な中くらいなコンテンポラリースタイルのおしゃれなキッチン (ドロップインシンク、フラットパネル扉のキャビネット、青いキャビネット、クオーツストーンカウンター、ベージュキッチンパネル、クオーツストーンのキッチンパネル、黒い調理設備、淡色無垢フローリング、アイランドなし、茶色い床、ベージュのキッチンカウンター) の写真
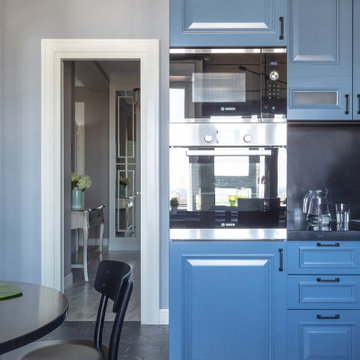
他の地域にあるお手頃価格の小さなトランジショナルスタイルのおしゃれなキッチン (ドロップインシンク、レイズドパネル扉のキャビネット、青いキャビネット、人工大理石カウンター、黒いキッチンパネル、クオーツストーンのキッチンパネル、黒い調理設備、セラミックタイルの床、アイランドなし、黒い床、黒いキッチンカウンター) の写真

The architecture of this modern house has unique design features. The entrance foyer is bright and spacious with beautiful open frame stairs and large windows. The open-plan interior design combines the living room, dining room and kitchen providing an easy living with a stylish layout. The bathrooms and en-suites throughout the house complement the overall spacious feeling of the house.
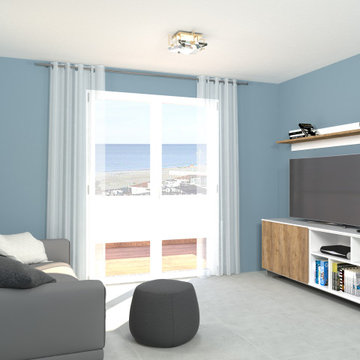
Quello che amo del mio lavoro è riuscire a contemperare le mie idee progettuali con i gusti personali dei clienti.
C'è chi ama lo stile nordico, chi le nuances del nocciola, chi richiede un tocco di colore per dare personalità alla propria casa.
In questo progetto una coppia toscana mi ha incaricato di progettare il proprio alloggio con idee decise cercando di contenere i costi con elementi di arredo semplici e lineari, senza strafare.
"Abbiamo gusti un po' particolari. Amiamo i colori decisi e non le solite finiture marroncine" (ho citato le parole testuali).
Li ho presi in parola.
Ho giocato con i colori nelle pareti murarie lasciando gli arredi su tonalità neutre, salvo comò e comodini nella camera matrimoniale.
Il risultato è un alloggio che definirei "pop", per chi ama osare.
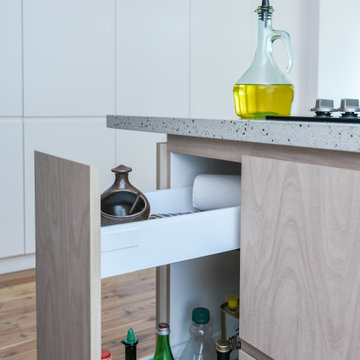
シドニーにあるお手頃価格の広いモダンスタイルのおしゃれなキッチン (ドロップインシンク、フラットパネル扉のキャビネット、淡色木目調キャビネット、クオーツストーンカウンター、ベージュキッチンパネル、クオーツストーンのキッチンパネル、黒い調理設備、無垢フローリング、茶色い床、ベージュのキッチンカウンター) の写真
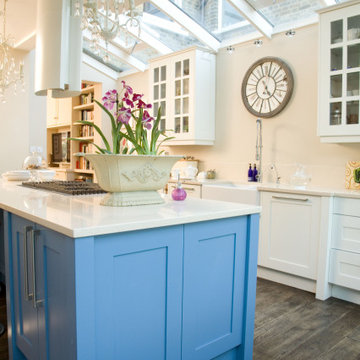
We designed this shaker style kitchen to fit into a Victorian side extension. At it's centre we placed a large island, which we differentiated by painting it blue. The extractor fan, positioned above the hob was colour matched to the ceiling, because we did not want it to stand out too much. The chandeliers either side became the attention seekers.
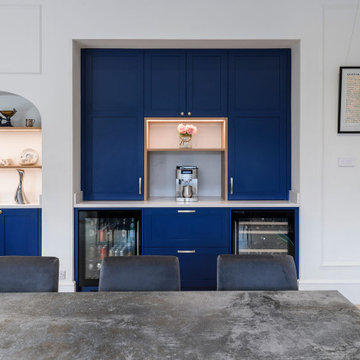
Deep blue bespoke shaker kitchen with many detailed internal storage requirements. Even a specific drawer for a certain sized doggy treat tin!
the kitchen was built to the roof and the detailed coving copied to create this 'built in' appearance. The height of the kitchen accentuates and compliments the tall ceilings.
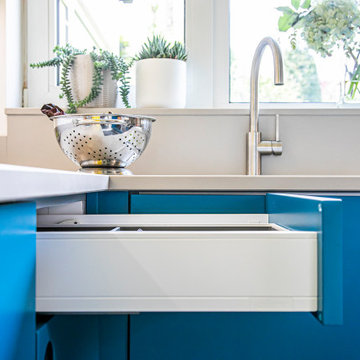
This compact kitchen was carefully designed to make the space work hard for the clients. Our client wanted a highly functional kitchen. We came up with lots of ideas for the small kitchen storage to make every inch count.
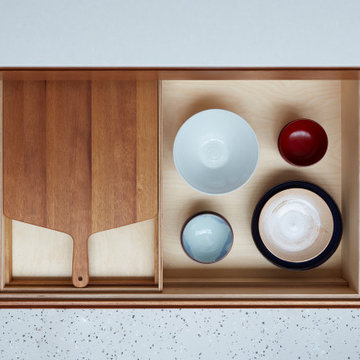
STRATFORD KITCHEN
A mid-century inspired kitchen, designed for a mid-century house.
We love mid-century style, and so when we were approached to design this kitchen for a beautifully revived mid-century villa in Warwickshire, it was a dream commission. Simple, clean cabinetry was brought to life with the gorgeous iroko timber, and the cabinetry sat on a matt black plinth – a classic mid-century detail.
A walk-in pantry, lined in single-depth shelving, was framed behind sliding doors glazed with traditional reeded glass. Refrigeration and storage was contained in a long run of tall cabinets, that finished in a mirror-backed bar with integral ice bucket
But the show-stealer was a set of bespoke, handmade shelves that screened the kitchen from the hallway in this open plan home. Subtly detailed, like only real furniture-makers can, with traditional jointing and mid-century radiused edges.
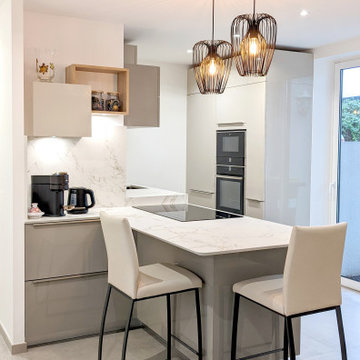
Les tons naturels et les matières feutrées de cette cuisine ouverte apportent chaleur et douceur, sans perdre de son caractère ! + d'infos / Conception : Céline Blanchet - Montage : Patrick CIL - Meubles : Brillant acrylique & placage chêne Sagne - Plan de travail : alliage Dekton Entzo - Electroménagers : plaque et hotte intégrée NOVY Panorama, fours Neff, lave vaisselle Miele, réfrigérateur Liebherr
青いキッチン (黒い調理設備、クオーツストーンのキッチンパネル) の写真
1