広いL型キッチン (黒い調理設備、黄色いキッチンパネル、フラットパネル扉のキャビネット) の写真
絞り込み:
資材コスト
並び替え:今日の人気順
写真 1〜20 枚目(全 36 枚)
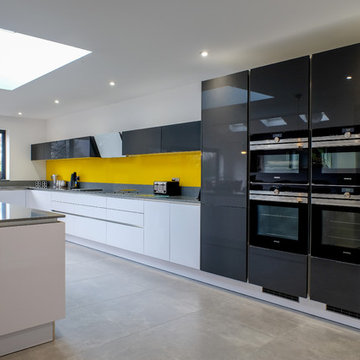
エセックスにあるお手頃価格の広いモダンスタイルのおしゃれなキッチン (シングルシンク、フラットパネル扉のキャビネット、白いキャビネット、珪岩カウンター、黄色いキッチンパネル、ガラス板のキッチンパネル、黒い調理設備、磁器タイルの床) の写真
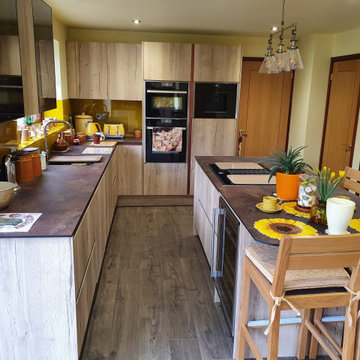
Range: Urban Natural Halifax Oak
Colour: Natural
Worktops: Compact Laminate Antique Rust
ウエストミッドランズにあるラグジュアリーな広いラスティックスタイルのおしゃれなキッチン (一体型シンク、フラットパネル扉のキャビネット、中間色木目調キャビネット、人工大理石カウンター、黄色いキッチンパネル、ガラス板のキッチンパネル、黒い調理設備、濃色無垢フローリング、茶色い床、茶色いキッチンカウンター) の写真
ウエストミッドランズにあるラグジュアリーな広いラスティックスタイルのおしゃれなキッチン (一体型シンク、フラットパネル扉のキャビネット、中間色木目調キャビネット、人工大理石カウンター、黄色いキッチンパネル、ガラス板のキッチンパネル、黒い調理設備、濃色無垢フローリング、茶色い床、茶色いキッチンカウンター) の写真
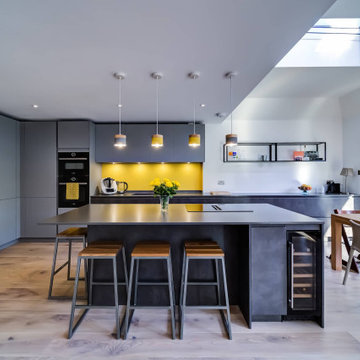
We were very excited to work with this young family in Ham who wanted to make their home more modern and spacious. They were in need of a large open-plan area to accommodate their growing family, and had chosen to extend their home rather than move.
The clients were keen on having a dark and dramatic colour scheme with a pop of yellow. We decided that the best way to achieve these goals was by combining a dark handleless kitchen with a yellow backsplash and accessories.
They were also certain that they wanted lots of storage, so we designed two walls worth of cabinets using Pronorm's Y-line range. We opted for a combination of the textured Dark Cement on the base units with Matt Platinum on the tall and wall units to create a monochromatic yet interesting look.
To tie the whole look together, we chose Silestone Cemento Spa in suede finish for the worktops and upstands. They perfectly match the concrete units, creating a cohesive look.
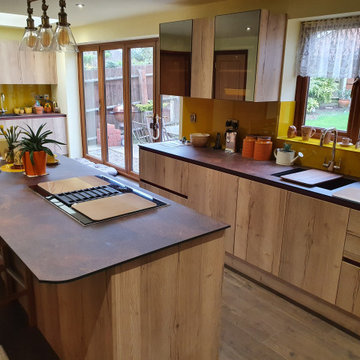
Range: Urban Natural Halifax Oak
Colour: Natural
Worktops: Compact Laminate Antique Rust
ウエストミッドランズにあるラグジュアリーな広いラスティックスタイルのおしゃれなキッチン (一体型シンク、フラットパネル扉のキャビネット、中間色木目調キャビネット、人工大理石カウンター、黄色いキッチンパネル、ガラス板のキッチンパネル、黒い調理設備、濃色無垢フローリング、茶色い床、茶色いキッチンカウンター) の写真
ウエストミッドランズにあるラグジュアリーな広いラスティックスタイルのおしゃれなキッチン (一体型シンク、フラットパネル扉のキャビネット、中間色木目調キャビネット、人工大理石カウンター、黄色いキッチンパネル、ガラス板のキッチンパネル、黒い調理設備、濃色無垢フローリング、茶色い床、茶色いキッチンカウンター) の写真
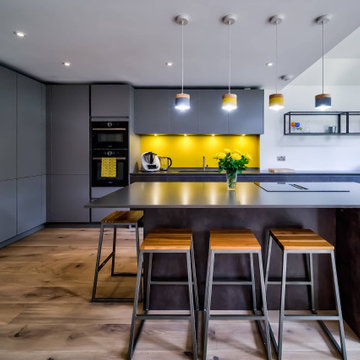
We were very excited to work with this young family in Ham who wanted to make their home more modern and spacious. They were in need of a large open-plan area to accommodate their growing family, and had chosen to extend their home rather than move.
The clients were keen on having a dark and dramatic colour scheme with a pop of yellow. We decided that the best way to achieve these goals was by combining a dark handleless kitchen with a yellow backsplash and accessories.
They were also certain that they wanted lots of storage, so we designed two walls worth of cabinets using Pronorm's Y-line range. We opted for a combination of the textured Dark Cement on the base units with Matt Platinum on the tall and wall units to create a monochromatic yet interesting look.
To tie the whole look together, we chose Silestone Cemento Spa in suede finish for the worktops and upstands. They perfectly match the concrete units, creating a cohesive look.
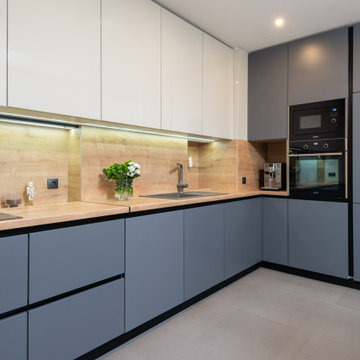
マイアミにある高級な広いモダンスタイルのおしゃれなキッチン (ドロップインシンク、フラットパネル扉のキャビネット、青いキャビネット、クオーツストーンカウンター、黄色いキッチンパネル、クオーツストーンのキッチンパネル、黒い調理設備、黄色いキッチンカウンター) の写真
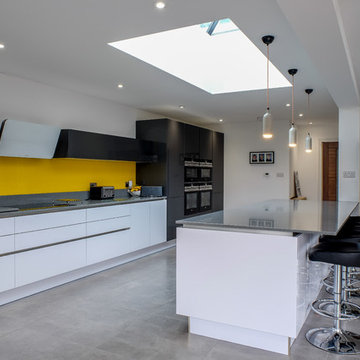
エセックスにあるお手頃価格の広いモダンスタイルのおしゃれなキッチン (シングルシンク、フラットパネル扉のキャビネット、白いキャビネット、珪岩カウンター、黄色いキッチンパネル、ガラス板のキッチンパネル、黒い調理設備、磁器タイルの床) の写真
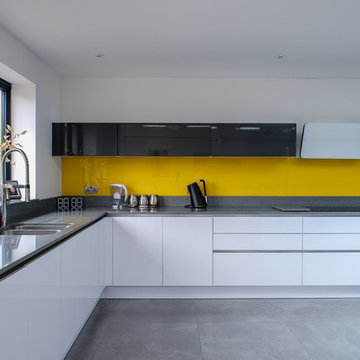
エセックスにあるお手頃価格の広いモダンスタイルのおしゃれなキッチン (シングルシンク、フラットパネル扉のキャビネット、白いキャビネット、珪岩カウンター、黄色いキッチンパネル、ガラス板のキッチンパネル、黒い調理設備、磁器タイルの床) の写真
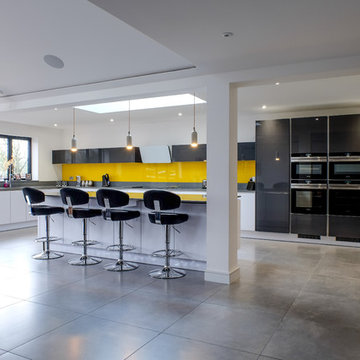
エセックスにあるお手頃価格の広いモダンスタイルのおしゃれなキッチン (シングルシンク、フラットパネル扉のキャビネット、白いキャビネット、珪岩カウンター、黄色いキッチンパネル、ガラス板のキッチンパネル、黒い調理設備、磁器タイルの床) の写真
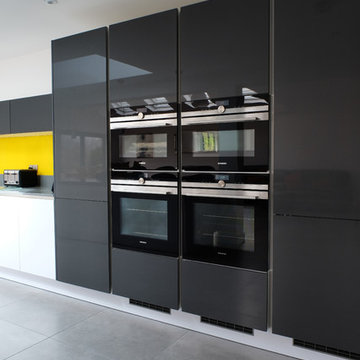
エセックスにあるお手頃価格の広いモダンスタイルのおしゃれなキッチン (シングルシンク、フラットパネル扉のキャビネット、白いキャビネット、珪岩カウンター、黄色いキッチンパネル、ガラス板のキッチンパネル、黒い調理設備、磁器タイルの床) の写真
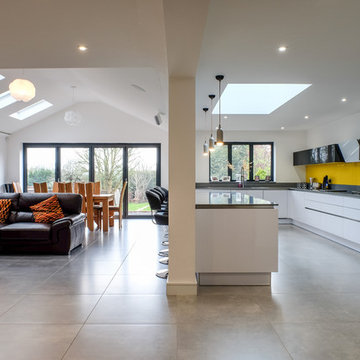
エセックスにあるお手頃価格の広いモダンスタイルのおしゃれなキッチン (シングルシンク、フラットパネル扉のキャビネット、白いキャビネット、珪岩カウンター、黄色いキッチンパネル、ガラス板のキッチンパネル、黒い調理設備、磁器タイルの床) の写真
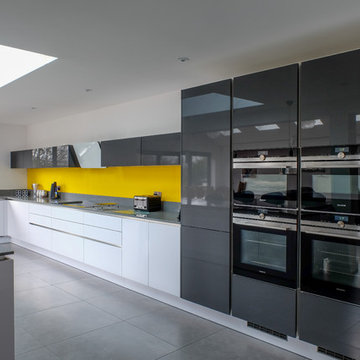
エセックスにあるお手頃価格の広いモダンスタイルのおしゃれなキッチン (シングルシンク、フラットパネル扉のキャビネット、白いキャビネット、珪岩カウンター、黄色いキッチンパネル、ガラス板のキッチンパネル、黒い調理設備、磁器タイルの床) の写真
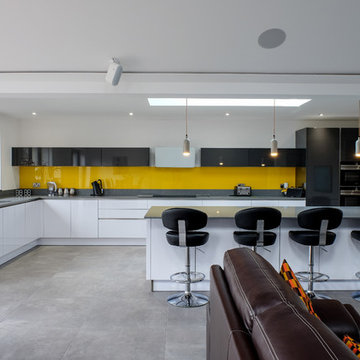
エセックスにあるお手頃価格の広いモダンスタイルのおしゃれなキッチン (シングルシンク、フラットパネル扉のキャビネット、白いキャビネット、珪岩カウンター、黄色いキッチンパネル、ガラス板のキッチンパネル、黒い調理設備、磁器タイルの床) の写真
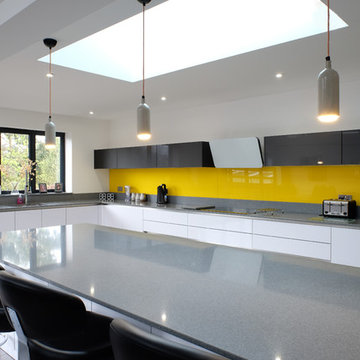
エセックスにあるお手頃価格の広いモダンスタイルのおしゃれなキッチン (シングルシンク、フラットパネル扉のキャビネット、白いキャビネット、珪岩カウンター、黄色いキッチンパネル、ガラス板のキッチンパネル、黒い調理設備、磁器タイルの床) の写真
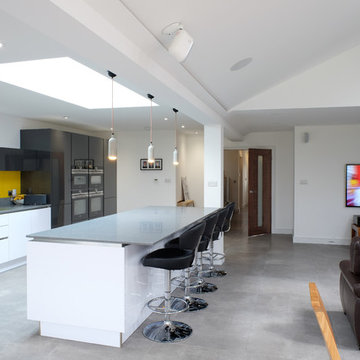
エセックスにあるお手頃価格の広いモダンスタイルのおしゃれなキッチン (シングルシンク、フラットパネル扉のキャビネット、白いキャビネット、珪岩カウンター、黄色いキッチンパネル、ガラス板のキッチンパネル、黒い調理設備、磁器タイルの床) の写真
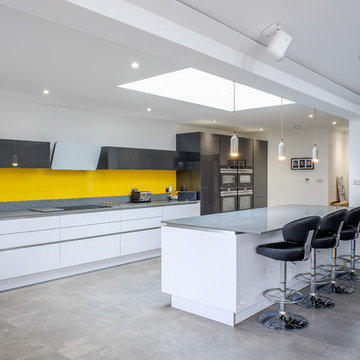
エセックスにあるお手頃価格の広いモダンスタイルのおしゃれなキッチン (シングルシンク、フラットパネル扉のキャビネット、白いキャビネット、珪岩カウンター、黄色いキッチンパネル、ガラス板のキッチンパネル、黒い調理設備、磁器タイルの床) の写真
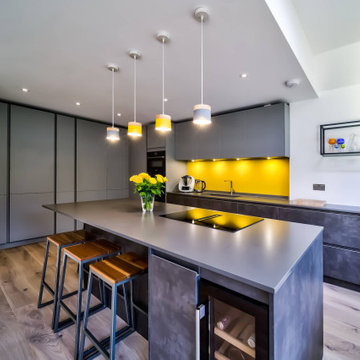
We were very excited to work with this young family in Ham who wanted to make their home more modern and spacious. They were in need of a large open-plan area to accommodate their growing family, and had chosen to extend their home rather than move.
The clients were keen on having a dark and dramatic colour scheme with a pop of yellow. We decided that the best way to achieve these goals was by combining a dark handleless kitchen with a yellow backsplash and accessories.
They were also certain that they wanted lots of storage, so we designed two walls worth of cabinets using Pronorm's Y-line range. We opted for a combination of the textured Dark Cement on the base units with Matt Platinum on the tall and wall units to create a monochromatic yet interesting look.
To tie the whole look together, we chose Silestone Cemento Spa in suede finish for the worktops and upstands. They perfectly match the concrete units, creating a cohesive look.
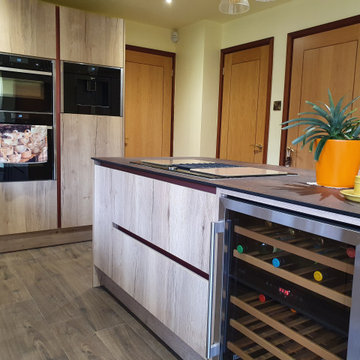
Range: Urban Natural Halifax Oak
Colour: Natural
Worktops: Compact Laminate Antique Rust
ウエストミッドランズにあるラグジュアリーな広いラスティックスタイルのおしゃれなキッチン (一体型シンク、フラットパネル扉のキャビネット、中間色木目調キャビネット、人工大理石カウンター、黄色いキッチンパネル、ガラス板のキッチンパネル、黒い調理設備、濃色無垢フローリング、茶色い床、茶色いキッチンカウンター) の写真
ウエストミッドランズにあるラグジュアリーな広いラスティックスタイルのおしゃれなキッチン (一体型シンク、フラットパネル扉のキャビネット、中間色木目調キャビネット、人工大理石カウンター、黄色いキッチンパネル、ガラス板のキッチンパネル、黒い調理設備、濃色無垢フローリング、茶色い床、茶色いキッチンカウンター) の写真
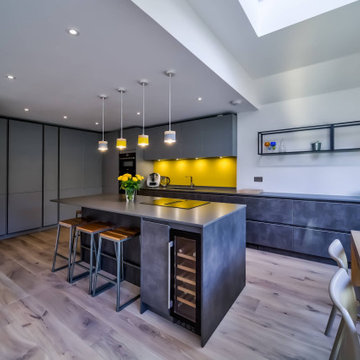
We were very excited to work with this young family in Ham who wanted to make their home more modern and spacious. They were in need of a large open-plan area to accommodate their growing family, and had chosen to extend their home rather than move.
The clients were keen on having a dark and dramatic colour scheme with a pop of yellow. We decided that the best way to achieve these goals was by combining a dark handleless kitchen with a yellow backsplash and accessories.
They were also certain that they wanted lots of storage, so we designed two walls worth of cabinets using Pronorm's Y-line range. We opted for a combination of the textured Dark Cement on the base units with Matt Platinum on the tall and wall units to create a monochromatic yet interesting look.
To tie the whole look together, we chose Silestone Cemento Spa in suede finish for the worktops and upstands. They perfectly match the concrete units, creating a cohesive look.
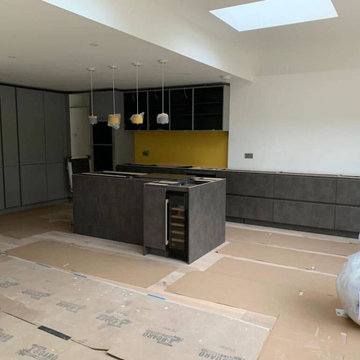
We were very excited to work with this young family in Ham who wanted to make their home more modern and spacious. They were in need of a large open-plan area to accommodate their growing family, and had chosen to extend their home rather than move.
The clients were keen on having a dark and dramatic colour scheme with a pop of yellow. We decided that the best way to achieve these goals was by combining a dark handleless kitchen with a yellow backsplash and accessories.
They were also certain that they wanted lots of storage, so we designed two walls worth of cabinets using Pronorm's Y-line range. We opted for a combination of the textured Dark Cement on the base units with Matt Platinum on the tall and wall units to create a monochromatic yet interesting look.
To tie the whole look together, we chose Silestone Cemento Spa in suede finish for the worktops and upstands. They perfectly match the concrete units, creating a cohesive look.
広いL型キッチン (黒い調理設備、黄色いキッチンパネル、フラットパネル扉のキャビネット) の写真
1