キッチン (黒い調理設備、白いキッチンパネル、フラットパネル扉のキャビネット、オープンシェルフ、珪岩カウンター、クッションフロア) の写真
絞り込み:
資材コスト
並び替え:今日の人気順
写真 1〜20 枚目(全 88 枚)

ロンドンにある高級な中くらいなモダンスタイルのおしゃれなキッチン (アンダーカウンターシンク、フラットパネル扉のキャビネット、ターコイズのキャビネット、珪岩カウンター、白いキッチンパネル、石スラブのキッチンパネル、黒い調理設備、クッションフロア、アイランドなし、茶色い床、白いキッチンカウンター) の写真

This beautiful blue kitchen is a recent design and installation in the Billingshurst area. Designed by George from our Horsham showroom, this kitchen makes use of the Cucina Colore range by British kitchen manufacturer Mereway. The Cucina Colore range is Mereway’s answer to modern kitchen design, and with handleless, ‘J’ handle or handled kitchens there are plenty of ways to create a unique kitchen space.

ロサンゼルスにあるお手頃価格の小さなカントリー風のおしゃれなキッチン (ドロップインシンク、フラットパネル扉のキャビネット、青いキャビネット、珪岩カウンター、白いキッチンパネル、石スラブのキッチンパネル、黒い調理設備、クッションフロア、茶色い床、白いキッチンカウンター) の写真
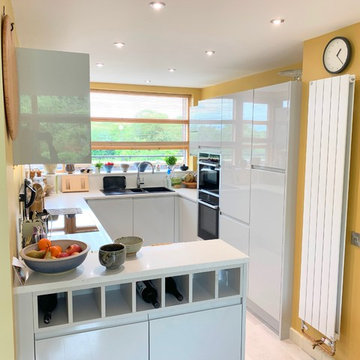
Compact kitchen leading to open plan living area.
バッキンガムシャーにあるお手頃価格の小さなコンテンポラリースタイルのおしゃれなキッチン (フラットパネル扉のキャビネット、グレーのキャビネット、珪岩カウンター、白いキッチンパネル、黒い調理設備、クッションフロア、グレーの床、白いキッチンカウンター) の写真
バッキンガムシャーにあるお手頃価格の小さなコンテンポラリースタイルのおしゃれなキッチン (フラットパネル扉のキャビネット、グレーのキャビネット、珪岩カウンター、白いキッチンパネル、黒い調理設備、クッションフロア、グレーの床、白いキッチンカウンター) の写真
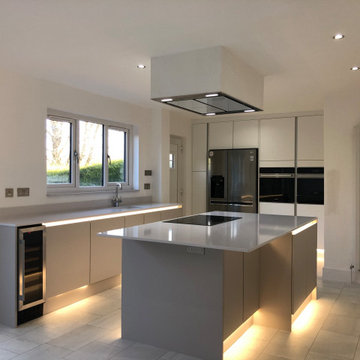
This installation involved removing walls to create an open plan and more sociable space. This is a two tone Matt White & Cashmere kitchen with Silestone worktops. The customer also decided to have an instant hot water tap installed.
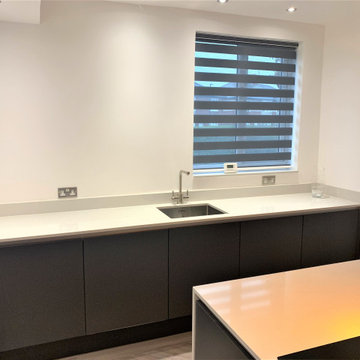
Germanic influenced design is all about excellent ergonomics – the peninsular hob section drives the design, bringing all of the cooking zones together, the bora hob combines powerful cooktops with highly effective cooktop extraction. the solid matt white floor to ceiling furniture aligned with the island houses the ovens and refrigeration positioning them perfectly within the working area and gives the room a powerful geometric feel.
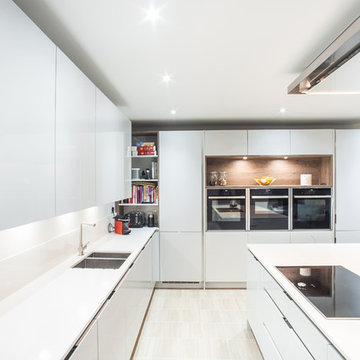
Stunning, contemporary kitchen from the Mackintosh Metrica Gloss range in light grey with a mix of open shelving and cabinetry.
他の地域にある高級な広いコンテンポラリースタイルのおしゃれなキッチン (ドロップインシンク、フラットパネル扉のキャビネット、グレーのキャビネット、珪岩カウンター、白いキッチンパネル、黒い調理設備、クッションフロア) の写真
他の地域にある高級な広いコンテンポラリースタイルのおしゃれなキッチン (ドロップインシンク、フラットパネル扉のキャビネット、グレーのキャビネット、珪岩カウンター、白いキッチンパネル、黒い調理設備、クッションフロア) の写真
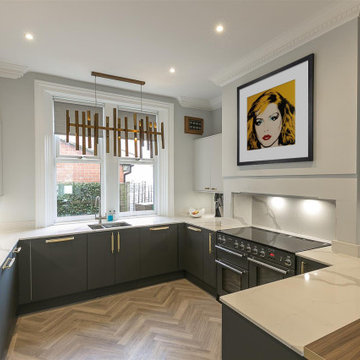
Contemporary kitchen with two tone doors and walnut and brass highlights. Features include range cooker, wine cooler, boiling tap, breakfast bar, pull out larder and magic corners.
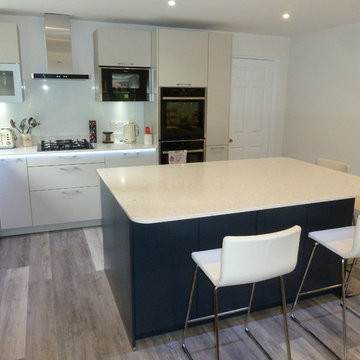
Simon Hughes
バークシャーにあるお手頃価格の中くらいなコンテンポラリースタイルのおしゃれなキッチン (シングルシンク、フラットパネル扉のキャビネット、青いキャビネット、珪岩カウンター、白いキッチンパネル、ガラス板のキッチンパネル、黒い調理設備、クッションフロア、茶色い床、白いキッチンカウンター) の写真
バークシャーにあるお手頃価格の中くらいなコンテンポラリースタイルのおしゃれなキッチン (シングルシンク、フラットパネル扉のキャビネット、青いキャビネット、珪岩カウンター、白いキッチンパネル、ガラス板のキッチンパネル、黒い調理設備、クッションフロア、茶色い床、白いキッチンカウンター) の写真
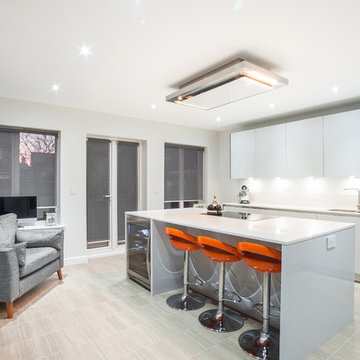
Stunning, contemporary kitchen from the Mackintosh Metrica Gloss range in light grey with a mix of open shelving and cabinetry.
他の地域にある高級な広いコンテンポラリースタイルのおしゃれなキッチン (ドロップインシンク、フラットパネル扉のキャビネット、グレーのキャビネット、珪岩カウンター、白いキッチンパネル、黒い調理設備、クッションフロア) の写真
他の地域にある高級な広いコンテンポラリースタイルのおしゃれなキッチン (ドロップインシンク、フラットパネル扉のキャビネット、グレーのキャビネット、珪岩カウンター、白いキッチンパネル、黒い調理設備、クッションフロア) の写真
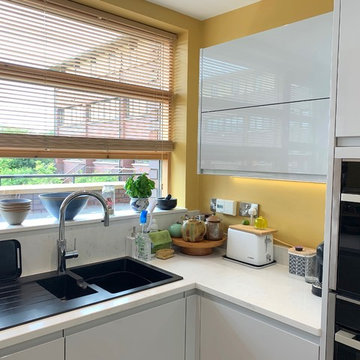
This breakfast making corner has everything to hand. The fridge and sink are just two paces from each other, with mugs, glasses, tea, coffee etc all to hand without over spilling into the rest of the space.
![The Oadby Project [Ongoing]](https://st.hzcdn.com/fimgs/9c71141d0605e351_1957-w360-h360-b0-p0--.jpg)
This project is an exciting one! We are removing 4x internal walls to seamlessly integrate the kitchen and dining areas into one expansive space. This not only enhances storage and workspace, but also creates a vibrant social atmosphere for our client to enjoy.
Within this project we are doing the following:
- Removing internal walls
- Removing downstairs loo
- Removing all ground floor existing floor tiles and laminate flooring
- New consumer unit and electrics
- Change radiator locations and 3x new radiators
- Full board and plaster
- Fully installed kitchen
- Fully installed window seat
- Fully installed under-stairs storage
- Fully installed utility/downstairs loo
- Fully leveled and installed LVT flooring throughout the ground floor
- New lights and electrics
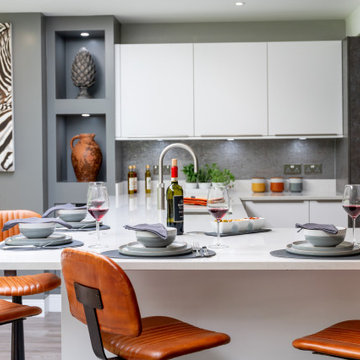
A contemporary open-plan German Kitchen utilising a concrete effect and matt white door. The client brief was to create the perfect space for entertaining their children & grandchildren throughout the year.
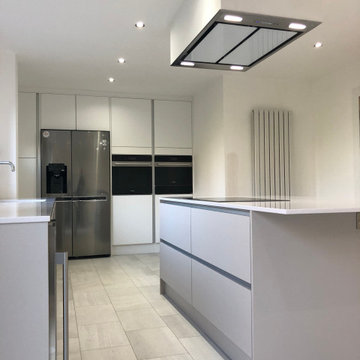
This installation involved removing walls to create an open plan and more sociable space. This is a two tone Matt White & Cashmere kitchen with Silestone worktops. The customer also decided to have an instant hot water tap installed.
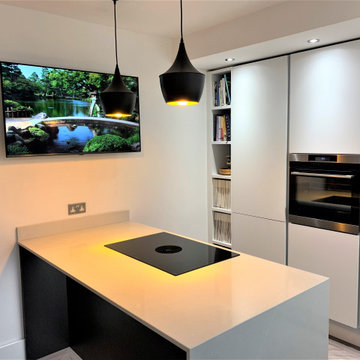
Germanic influenced design is all about excellent ergonomics – the peninsular hob section drives the design, bringing all of the cooking zones together, the bora hob combines powerful cooktops with highly effective cooktop extraction. the solid matt white floor to ceiling furniture aligned with the island houses the ovens and refrigeration positioning them perfectly within the working area and gives the room a powerful geometric feel.
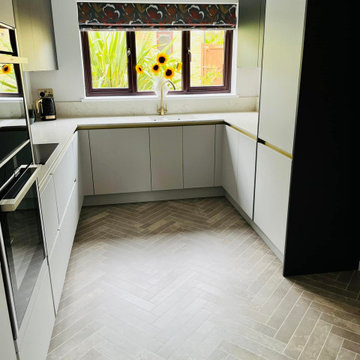
The large window opposite the entrance to this kitchen, brings masses of light into this kitchen, creating a light and airy feel.
他の地域にあるお手頃価格の中くらいなモダンスタイルのおしゃれなキッチン (ドロップインシンク、フラットパネル扉のキャビネット、グレーのキャビネット、珪岩カウンター、白いキッチンパネル、クオーツストーンのキッチンパネル、黒い調理設備、クッションフロア、アイランドなし、茶色い床、白いキッチンカウンター) の写真
他の地域にあるお手頃価格の中くらいなモダンスタイルのおしゃれなキッチン (ドロップインシンク、フラットパネル扉のキャビネット、グレーのキャビネット、珪岩カウンター、白いキッチンパネル、クオーツストーンのキッチンパネル、黒い調理設備、クッションフロア、アイランドなし、茶色い床、白いキッチンカウンター) の写真
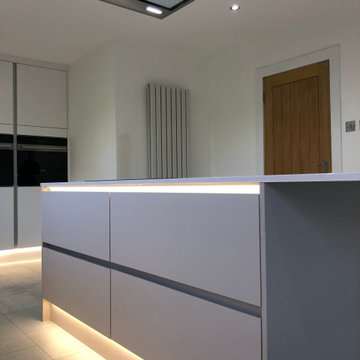
This installation involved removing walls to create an open plan and more sociable space. This is a two tone Matt White & Cashmere kitchen with Silestone worktops. The customer also decided to have an instant hot water tap installed.
![The Oadby Project [Ongoing]](https://st.hzcdn.com/fimgs/12b1800f0605e332_1939-w360-h360-b0-p0--.jpg)
This project is an exciting one! We are removing 4x internal walls to seamlessly integrate the kitchen and dining areas into one expansive space. This not only enhances storage and workspace, but also creates a vibrant social atmosphere for our client to enjoy.
Within this project we are doing the following:
- Removing internal walls
- Removing downstairs loo
- Removing all ground floor existing floor tiles and laminate flooring
- New consumer unit and electrics
- Change radiator locations and 3x new radiators
- Full board and plaster
- Fully installed kitchen
- Fully installed window seat
- Fully installed under-stairs storage
- Fully installed utility/downstairs loo
- Fully leveled and installed LVT flooring throughout the ground floor
- New lights and electrics
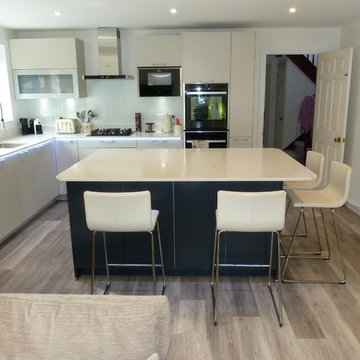
Simon Hughes
バークシャーにあるお手頃価格の中くらいなコンテンポラリースタイルのおしゃれなキッチン (シングルシンク、フラットパネル扉のキャビネット、青いキャビネット、珪岩カウンター、白いキッチンパネル、ガラス板のキッチンパネル、黒い調理設備、クッションフロア、茶色い床、白いキッチンカウンター) の写真
バークシャーにあるお手頃価格の中くらいなコンテンポラリースタイルのおしゃれなキッチン (シングルシンク、フラットパネル扉のキャビネット、青いキャビネット、珪岩カウンター、白いキッチンパネル、ガラス板のキッチンパネル、黒い調理設備、クッションフロア、茶色い床、白いキッチンカウンター) の写真
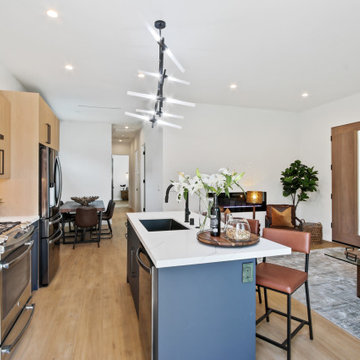
ロサンゼルスにあるお手頃価格の小さなカントリー風のおしゃれなキッチン (ドロップインシンク、フラットパネル扉のキャビネット、青いキャビネット、珪岩カウンター、白いキッチンパネル、石スラブのキッチンパネル、黒い調理設備、クッションフロア、茶色い床、白いキッチンカウンター) の写真
キッチン (黒い調理設備、白いキッチンパネル、フラットパネル扉のキャビネット、オープンシェルフ、珪岩カウンター、クッションフロア) の写真
1