キッチン (黒い調理設備、オレンジのキッチンパネル、フラットパネル扉のキャビネット、シングルシンク) の写真
絞り込み:
資材コスト
並び替え:今日の人気順
写真 1〜20 枚目(全 27 枚)
1/5

Nos clients, une famille avec 3 enfants, ont fait l'achat d'un bien de 124 m² dans l'Ouest Parisien. Ils souhaitaient adapter à leur goût leur nouvel appartement. Pour cela, ils ont fait appel à @advstudio_ai et notre agence.
L'objectif était de créer un intérieur au look urbain, dynamique, coloré. Chaque pièce possède sa palette de couleurs. Ainsi dans le couloir, on est accueilli par une entrée bleue Yves Klein et des étagères déstructurées sur mesure. Les chambres sont tantôt bleu doux ou intense ou encore vert d'eau. La SDB, elle, arbore un côté plus minimaliste avec sa palette de gris, noirs et blancs.
La pièce de vie, espace majeur du projet, possède plusieurs facettes. Elle est à la fois une cuisine, une salle TV, un petit salon ou encore une salle à manger. Conformément au fil rouge directeur du projet, chaque coin possède sa propre identité mais se marie à merveille avec l'ensemble.
Ce projet a bénéficié de quelques ajustements sur mesure : le mur de brique et le hamac qui donnent un côté urbain atypique au coin TV ; les bureaux, la bibliothèque et la mezzanine qui ont permis de créer des rangements élégants, adaptés à l'espace.

The kitchen in this 50s era cottage, was always small, but this thoughtful renovation has maximised the storage and style.
In a dramatic black and white scheme, the new kitchen has had a huge increase in benchspace, storage and function.
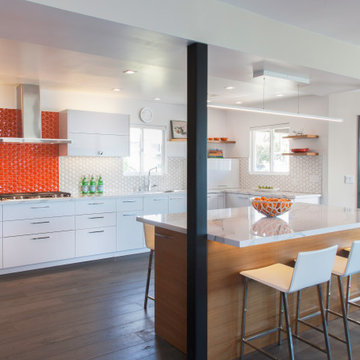
This kitchen was completely remodeled from a dark enclosed kitchen to one that celebrates the ocean view. The island seating was arranged so you can look out at the ocean view. The kitchen was large enough to allow all the appliances to be placed along the wall so the island could act as a table and gathering place. The island is made from sustainable teak veneer with a Sile Stone engineered countertop. The black stainless steel refrigerator was placed in a matching color cabinetry for a harmonious wall and to contrast with the main cabinets in white. A pop of orange makes a focal point behind the cooktop. Custom cabinetry including a modern appliance garage that hides the clutter. The island includes a cabinet that has a hidden charging station.
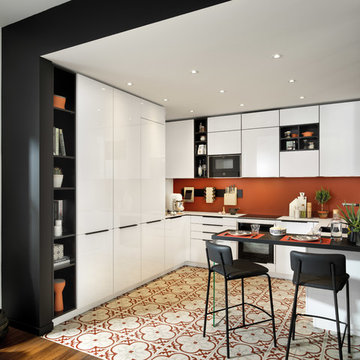
A clever U-shaped kitchen with Everest-coloured units from the Strass range and Black units from the Loft range. An eye-catching Nano Everest compact worktop with a black-and-white design and a Nano Black laminate worktop for the dining area.
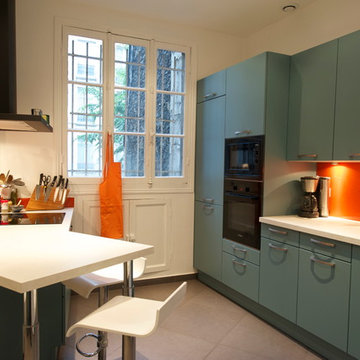
Cette cuisine à l'allure atypique offre à sa propriétaire de grands espaces conviviaux et ergonomique. Elle est composée de 3 espaces avec larges plan de travail: l'espace lavage avec l'évier, le lave-vaisselle et le lave-linge; l'espace cuisson prolongée d'une table, et l'espace rangement avec de grandes colonnes de rangement . Les façades de la cuisine sont en laque mate (bleu), les plans de travail en stratifié et les crédences en verre laqué (orange).
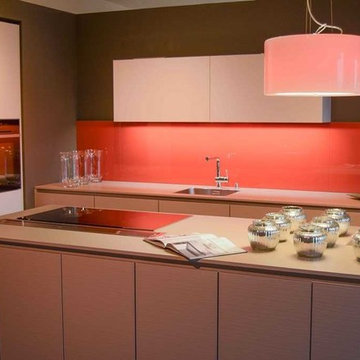
Kup-welt.de
ハンブルクにある中くらいなコンテンポラリースタイルのおしゃれなキッチン (シングルシンク、フラットパネル扉のキャビネット、ベージュのキャビネット、人工大理石カウンター、オレンジのキッチンパネル、ガラス板のキッチンパネル、黒い調理設備、無垢フローリング) の写真
ハンブルクにある中くらいなコンテンポラリースタイルのおしゃれなキッチン (シングルシンク、フラットパネル扉のキャビネット、ベージュのキャビネット、人工大理石カウンター、オレンジのキッチンパネル、ガラス板のキッチンパネル、黒い調理設備、無垢フローリング) の写真
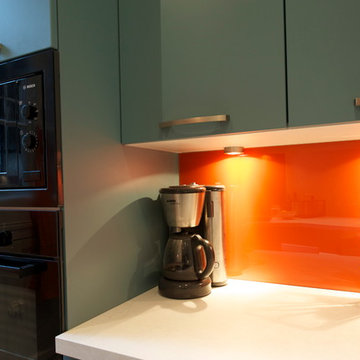
Cette cuisine à l'allure atypique offre à sa propriétaire de grands espaces conviviaux et ergonomique. Elle est composée de 3 espaces avec larges plan de travail: l'espace lavage avec l'évier, le lave-vaisselle et le lave-linge; l'espace cuisson prolongée d'une table, et l'espace rangement avec de grandes colonnes de rangement . Les façades de la cuisine sont en laque mate (bleu), les plans de travail en stratifié et les crédences en verre laqué (orange).
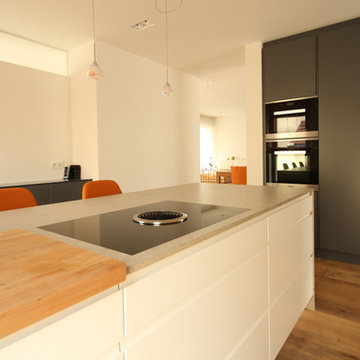
Eine puristische Küche mit Schrank als Raumteiler
ミュンヘンにある高級な広いコンテンポラリースタイルのおしゃれなキッチン (シングルシンク、フラットパネル扉のキャビネット、大理石カウンター、オレンジのキッチンパネル、ガラス板のキッチンパネル、黒い調理設備、無垢フローリング) の写真
ミュンヘンにある高級な広いコンテンポラリースタイルのおしゃれなキッチン (シングルシンク、フラットパネル扉のキャビネット、大理石カウンター、オレンジのキッチンパネル、ガラス板のキッチンパネル、黒い調理設備、無垢フローリング) の写真
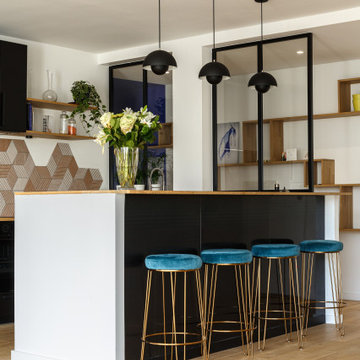
Nos clients, une famille avec 3 enfants, ont fait l'achat d'un bien de 124 m² dans l'Ouest Parisien. Ils souhaitaient adapter à leur goût leur nouvel appartement. Pour cela, ils ont fait appel à @advstudio_ai et notre agence.
L'objectif était de créer un intérieur au look urbain, dynamique, coloré. Chaque pièce possède sa palette de couleurs. Ainsi dans le couloir, on est accueilli par une entrée bleue Yves Klein et des étagères déstructurées sur mesure. Les chambres sont tantôt bleu doux ou intense ou encore vert d'eau. La SDB, elle, arbore un côté plus minimaliste avec sa palette de gris, noirs et blancs.
La pièce de vie, espace majeur du projet, possède plusieurs facettes. Elle est à la fois une cuisine, une salle TV, un petit salon ou encore une salle à manger. Conformément au fil rouge directeur du projet, chaque coin possède sa propre identité mais se marie à merveille avec l'ensemble.
Ce projet a bénéficié de quelques ajustements sur mesure : le mur de brique et le hamac qui donnent un côté urbain atypique au coin TV ; les bureaux, la bibliothèque et la mezzanine qui ont permis de créer des rangements élégants, adaptés à l'espace.
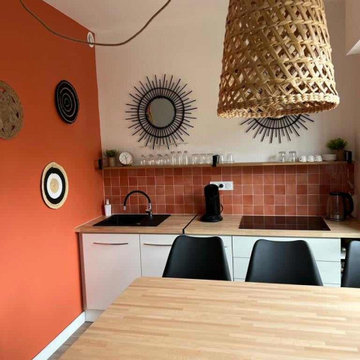
La cuisine avec vue ! L'atout principal de cet appartement est sa situation. La cuisine a été pensé pour que cette dernière soit optimisée. Ainsi , une table haute a été mise en place permettant ainsi d'avoir une vue plongeante sur la place de l'hôtel de ville toujours très animée
Pour l'ambiance, le terracotta apporte une touche bonne humeur. Des zelliges orangés donnent l'ambiance Méditerranée et les grands lustres en rotin apportent la touche vacances à la pièce.
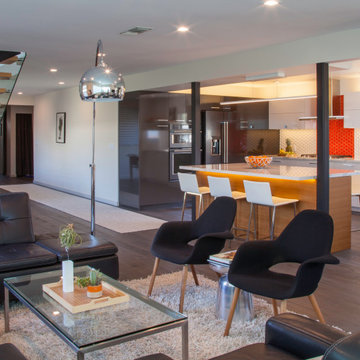
This kitchen was completely remodeled from a dark enclosed kitchen to one that celebrates the ocean view. The island seating was arranged so you can look out at the ocean view. The kitchen was large enough to allow all the appliances to be placed along the wall so the island could act as a table and gathering place. The island is made from sustainable teak veneer with a Sile Stone engineered countertop. The black stainless steel refrigerator was placed in a matching color cabinetry for a harmonious wall and to contrast with the main cabinets in white. A pop of orange makes a focal point behind the cooktop. Custom cabinetry including a modern appliance garage that hides the clutter. The island includes a cabinet that has a hidden charging station.

Nos clients, une famille avec 3 enfants, ont fait l'achat d'un bien de 124 m² dans l'Ouest Parisien. Ils souhaitaient adapter à leur goût leur nouvel appartement. Pour cela, ils ont fait appel à @advstudio_ai et notre agence.
L'objectif était de créer un intérieur au look urbain, dynamique, coloré. Chaque pièce possède sa palette de couleurs. Ainsi dans le couloir, on est accueilli par une entrée bleue Yves Klein et des étagères déstructurées sur mesure. Les chambres sont tantôt bleu doux ou intense ou encore vert d'eau. La SDB, elle, arbore un côté plus minimaliste avec sa palette de gris, noirs et blancs.
La pièce de vie, espace majeur du projet, possède plusieurs facettes. Elle est à la fois une cuisine, une salle TV, un petit salon ou encore une salle à manger. Conformément au fil rouge directeur du projet, chaque coin possède sa propre identité mais se marie à merveille avec l'ensemble.
Ce projet a bénéficié de quelques ajustements sur mesure : le mur de brique et le hamac qui donnent un côté urbain atypique au coin TV ; les bureaux, la bibliothèque et la mezzanine qui ont permis de créer des rangements élégants, adaptés à l'espace.
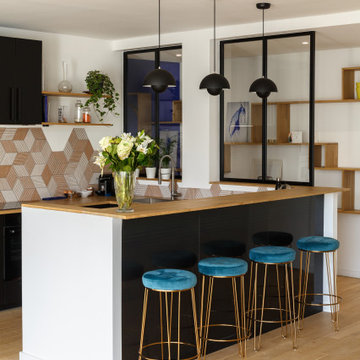
Nos clients, une famille avec 3 enfants, ont fait l'achat d'un bien de 124 m² dans l'Ouest Parisien. Ils souhaitaient adapter à leur goût leur nouvel appartement. Pour cela, ils ont fait appel à @advstudio_ai et notre agence.
L'objectif était de créer un intérieur au look urbain, dynamique, coloré. Chaque pièce possède sa palette de couleurs. Ainsi dans le couloir, on est accueilli par une entrée bleue Yves Klein et des étagères déstructurées sur mesure. Les chambres sont tantôt bleu doux ou intense ou encore vert d'eau. La SDB, elle, arbore un côté plus minimaliste avec sa palette de gris, noirs et blancs.
La pièce de vie, espace majeur du projet, possède plusieurs facettes. Elle est à la fois une cuisine, une salle TV, un petit salon ou encore une salle à manger. Conformément au fil rouge directeur du projet, chaque coin possède sa propre identité mais se marie à merveille avec l'ensemble.
Ce projet a bénéficié de quelques ajustements sur mesure : le mur de brique et le hamac qui donnent un côté urbain atypique au coin TV ; les bureaux, la bibliothèque et la mezzanine qui ont permis de créer des rangements élégants, adaptés à l'espace.
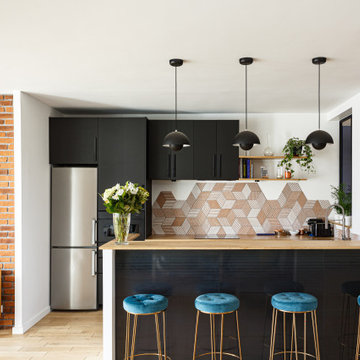
Nos clients, une famille avec 3 enfants, ont fait l'achat d'un bien de 124 m² dans l'Ouest Parisien. Ils souhaitaient adapter à leur goût leur nouvel appartement. Pour cela, ils ont fait appel à @advstudio_ai et notre agence.
L'objectif était de créer un intérieur au look urbain, dynamique, coloré. Chaque pièce possède sa palette de couleurs. Ainsi dans le couloir, on est accueilli par une entrée bleue Yves Klein et des étagères déstructurées sur mesure. Les chambres sont tantôt bleu doux ou intense ou encore vert d'eau. La SDB, elle, arbore un côté plus minimaliste avec sa palette de gris, noirs et blancs.
La pièce de vie, espace majeur du projet, possède plusieurs facettes. Elle est à la fois une cuisine, une salle TV, un petit salon ou encore une salle à manger. Conformément au fil rouge directeur du projet, chaque coin possède sa propre identité mais se marie à merveille avec l'ensemble.
Ce projet a bénéficié de quelques ajustements sur mesure : le mur de brique et le hamac qui donnent un côté urbain atypique au coin TV ; les bureaux, la bibliothèque et la mezzanine qui ont permis de créer des rangements élégants, adaptés à l'espace.
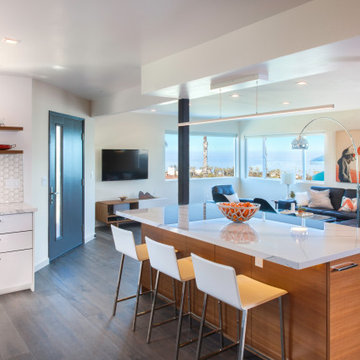
This kitchen was completely remodeled from a dark enclosed kitchen to one that celebrates the ocean view. The island seating was arranged so you can look out at the ocean view. The kitchen was large enough to allow all the appliances to be placed along the wall so the island could act as a table and gathering place. The island is made from sustainable teak veneer with a Sile Stone engineered countertop. The black stainless steel refrigerator was placed in a matching color cabinetry for a harmonious wall and to contrast with the main cabinets in white. A pop of orange makes a focal point behind the cooktop. Custom cabinetry including a modern appliance garage that hides the clutter. The island includes a cabinet that has a hidden charging station.
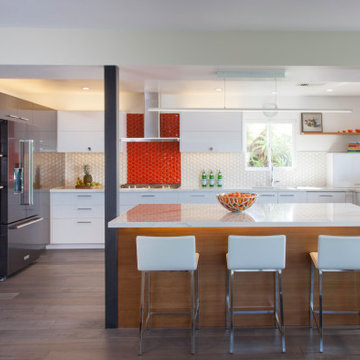
This kitchen was completely remodeled from a dark enclosed kitchen to one that celebrates the ocean view. The island seating was arranged so you can look out at the ocean view. The kitchen was large enough to allow all the appliances to be placed along the wall so the island could act as a table and gathering place. The island is made from sustainable teak veneer with a Sile Stone engineered countertop. The black stainless steel refrigerator was placed in a matching color cabinetry for a harmonious wall and to contrast with the main cabinets in white. A pop of orange makes a focal point behind the cooktop. Custom cabinetry including a modern appliance garage that hides the clutter. The island includes a cabinet that has a hidden charging station.
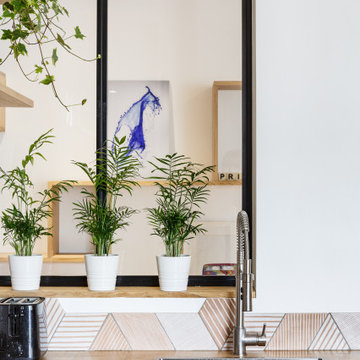
Nos clients, une famille avec 3 enfants, ont fait l'achat d'un bien de 124 m² dans l'Ouest Parisien. Ils souhaitaient adapter à leur goût leur nouvel appartement. Pour cela, ils ont fait appel à @advstudio_ai et notre agence.
L'objectif était de créer un intérieur au look urbain, dynamique, coloré. Chaque pièce possède sa palette de couleurs. Ainsi dans le couloir, on est accueilli par une entrée bleue Yves Klein et des étagères déstructurées sur mesure. Les chambres sont tantôt bleu doux ou intense ou encore vert d'eau. La SDB, elle, arbore un côté plus minimaliste avec sa palette de gris, noirs et blancs.
La pièce de vie, espace majeur du projet, possède plusieurs facettes. Elle est à la fois une cuisine, une salle TV, un petit salon ou encore une salle à manger. Conformément au fil rouge directeur du projet, chaque coin possède sa propre identité mais se marie à merveille avec l'ensemble.
Ce projet a bénéficié de quelques ajustements sur mesure : le mur de brique et le hamac qui donnent un côté urbain atypique au coin TV ; les bureaux, la bibliothèque et la mezzanine qui ont permis de créer des rangements élégants, adaptés à l'espace.
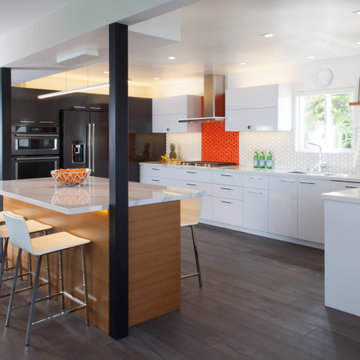
This kitchen was completely remodeled from a dark enclosed kitchen to one that celebrates the ocean view. The island seating was arranged so you can look out at the ocean view. The kitchen was large enough to allow all the appliances to be placed along the wall so the island could act as a table and gathering place. The island is made from sustainable teak veneer with a Sile Stone engineered countertop. The black stainless steel refrigerator was placed in a matching color cabinetry for a harmonious wall and to contrast with the main cabinets in white. A pop of orange makes a focal point behind the cooktop. Custom cabinetry including a modern appliance garage that hides the clutter. The island includes a cabinet that has a hidden charging station.
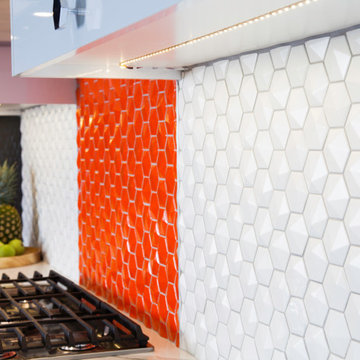
This kitchen was completely remodeled from a dark enclosed kitchen to one that celebrates the ocean view. The island seating was arranged so you can look out at the ocean view. The kitchen was large enough to allow all the appliances to be placed along the wall so the island could act as a table and gathering place. The island is made from sustainable teak veneer with a Sile Stone engineered countertop. The black stainless steel refrigerator was placed in a matching color cabinetry for a harmonious wall and to contrast with the main cabinets in white. A pop of orange makes a focal point behind the cooktop. Custom cabinetry including a modern appliance garage that hides the clutter. The island includes a cabinet that has a hidden charging station.
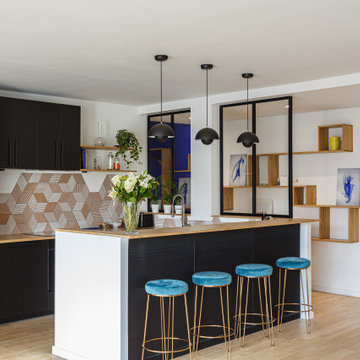
Nos clients, une famille avec 3 enfants, ont fait l'achat d'un bien de 124 m² dans l'Ouest Parisien. Ils souhaitaient adapter à leur goût leur nouvel appartement. Pour cela, ils ont fait appel à @advstudio_ai et notre agence.
L'objectif était de créer un intérieur au look urbain, dynamique, coloré. Chaque pièce possède sa palette de couleurs. Ainsi dans le couloir, on est accueilli par une entrée bleue Yves Klein et des étagères déstructurées sur mesure. Les chambres sont tantôt bleu doux ou intense ou encore vert d'eau. La SDB, elle, arbore un côté plus minimaliste avec sa palette de gris, noirs et blancs.
La pièce de vie, espace majeur du projet, possède plusieurs facettes. Elle est à la fois une cuisine, une salle TV, un petit salon ou encore une salle à manger. Conformément au fil rouge directeur du projet, chaque coin possède sa propre identité mais se marie à merveille avec l'ensemble.
Ce projet a bénéficié de quelques ajustements sur mesure : le mur de brique et le hamac qui donnent un côté urbain atypique au coin TV ; les bureaux, la bibliothèque et la mezzanine qui ont permis de créer des rangements élégants, adaptés à l'espace.
キッチン (黒い調理設備、オレンジのキッチンパネル、フラットパネル扉のキャビネット、シングルシンク) の写真
1