高級なキッチン (黒い調理設備、マルチカラーのキッチンパネル、中間色木目調キャビネット) の写真
絞り込み:
資材コスト
並び替え:今日の人気順
写真 1〜20 枚目(全 240 枚)
1/5

他の地域にある高級な中くらいなアジアンスタイルのおしゃれなキッチン (シングルシンク、インセット扉のキャビネット、中間色木目調キャビネット、御影石カウンター、マルチカラーのキッチンパネル、セラミックタイルのキッチンパネル、黒い調理設備、磁器タイルの床、アイランドなし、グレーの床、グレーのキッチンカウンター) の写真
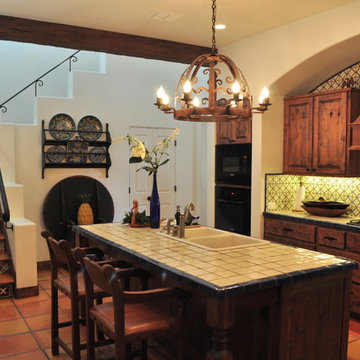
The owners of this New Braunfels house have a love of Spanish Colonial architecture, and were influenced by the McNay Art Museum in San Antonio.
The home elegantly showcases their collection of furniture and artifacts.
Handmade cement tiles are used as stair risers, and beautifully accent the Saltillo tile floor.
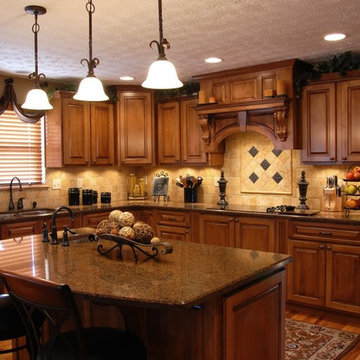
サンディエゴにある高級な中くらいなトラディショナルスタイルのおしゃれなキッチン (ダブルシンク、レイズドパネル扉のキャビネット、中間色木目調キャビネット、御影石カウンター、マルチカラーのキッチンパネル、セラミックタイルのキッチンパネル、黒い調理設備、無垢フローリング、茶色い床) の写真
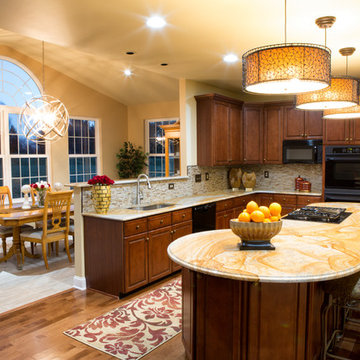
The Sunroom tile is a 12x24 Porcelain tile installed with a staggered joint, The kitchen Hardwood is Hickory with a warm cherry stain. The Backsplash is done in all Mohawk Glass Mosaic with staggered joints

ロサンゼルスにある高級な中くらいなコンテンポラリースタイルのおしゃれなキッチン (エプロンフロントシンク、木材カウンター、マルチカラーのキッチンパネル、黒い調理設備、フラットパネル扉のキャビネット、中間色木目調キャビネット、セラミックタイルのキッチンパネル、スレートの床、ベージュのキッチンカウンター) の写真

デトロイトにある高級な中くらいなミッドセンチュリースタイルのおしゃれなキッチン (シングルシンク、フラットパネル扉のキャビネット、中間色木目調キャビネット、珪岩カウンター、マルチカラーのキッチンパネル、セラミックタイルのキッチンパネル、黒い調理設備、スレートの床、マルチカラーの床) の写真
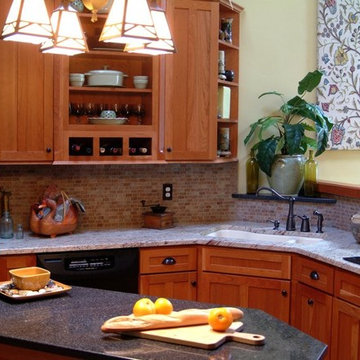
The clients lived in a beautiful Arts & Crafts style home but their kitchen was contemporary with white laminate cabinets & countertops resulting in a discordant feel to the rest of their home. An open concept family kitchen with Arts and Crafts elements was created using rich wood tones and dark iron hardware alongside the colorful tile backsplash and mission style lighting. Multiple work zones and a banquet seating area make this kitchen the heart of their home and a gathering place for all.
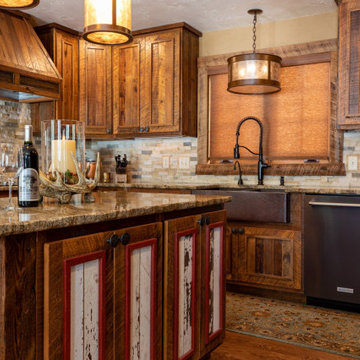
Reclaimed Barnwood Kitchen
他の地域にある高級な中くらいなラスティックスタイルのおしゃれなキッチン (エプロンフロントシンク、レイズドパネル扉のキャビネット、中間色木目調キャビネット、御影石カウンター、マルチカラーのキッチンパネル、石タイルのキッチンパネル、黒い調理設備、無垢フローリング、茶色い床、マルチカラーのキッチンカウンター) の写真
他の地域にある高級な中くらいなラスティックスタイルのおしゃれなキッチン (エプロンフロントシンク、レイズドパネル扉のキャビネット、中間色木目調キャビネット、御影石カウンター、マルチカラーのキッチンパネル、石タイルのキッチンパネル、黒い調理設備、無垢フローリング、茶色い床、マルチカラーのキッチンカウンター) の写真
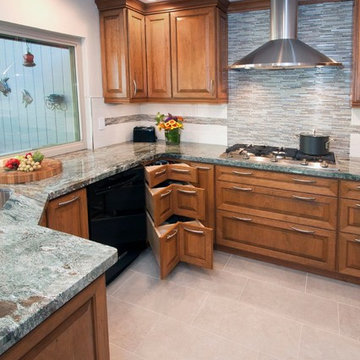
Corner drawers create functional storage by the cooktop and dishwasher. The other corner has a Lazy Susan, both upper corners have a hinged cabinet door that displays the entire upper cabinet.
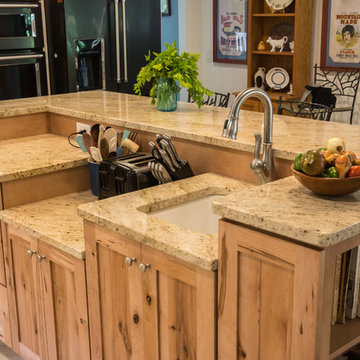
With a focus on their passions of beekeeping and herb gardening, this retired couple saw potential in this rural home they bought in 2013. They asked us for suggestions on how best to enclose and expand a breezeway from the home to the garage to include two stories, add a room over the garage, and nearly double the size of the kitchen. The lowered “biscuit counter” in the island is an ideal height for rolling out dough and getting help from the grandkids. Pantry access is through a screen door. Load-bearing walls were removed, the stairway was reconstructed, the previous breezeway was transformed into a small bathroom and a mud/laundry space. Above that was added another small bathroom, an herb prep room, complete with a stove, double sink and small fridge, plus another bedroom. Exterior drainage issues also needed attention, so we dug out along the back of the home, added French drains to evacuate the excess water, plus and a small, rock retaining wall.
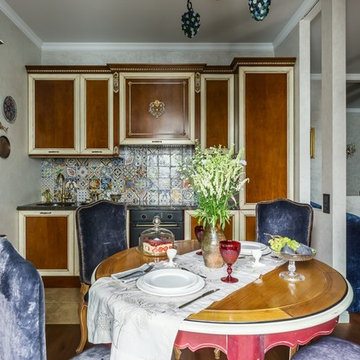
фото Виктор Чернышов
モスクワにある高級な中くらいなトラディショナルスタイルのおしゃれなキッチン (アンダーカウンターシンク、中間色木目調キャビネット、大理石カウンター、マルチカラーのキッチンパネル、セラミックタイルのキッチンパネル、黒い調理設備、大理石の床、アイランドなし、落し込みパネル扉のキャビネット) の写真
モスクワにある高級な中くらいなトラディショナルスタイルのおしゃれなキッチン (アンダーカウンターシンク、中間色木目調キャビネット、大理石カウンター、マルチカラーのキッチンパネル、セラミックタイルのキッチンパネル、黒い調理設備、大理石の床、アイランドなし、落し込みパネル扉のキャビネット) の写真
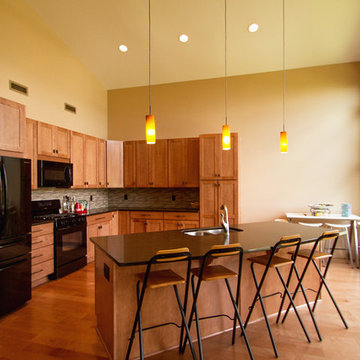
他の地域にある高級な中くらいなモダンスタイルのおしゃれなキッチン (ダブルシンク、シェーカースタイル扉のキャビネット、中間色木目調キャビネット、珪岩カウンター、マルチカラーのキッチンパネル、セラミックタイルのキッチンパネル、黒い調理設備、淡色無垢フローリング、ベージュの床) の写真
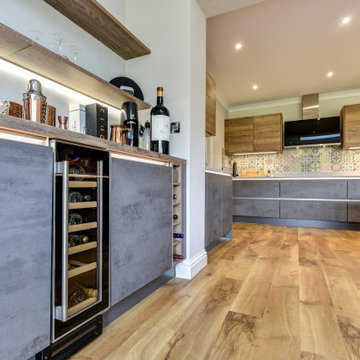
Following a vast extension, this Angmering property required a sizeable kitchen rethink and design, with plenty of luxury inclusions.
The Brief
A complete rear extension was undertaken at this property by local contractor Cloud9, leaving Managing Director Phil with the task of conjuring a new layout and theme for these Angmering clients.
Preference for a natural theme was clear, but modern elements were required to suit the property and for everyday ease of use.
Design Elements
From a blank canvas, Phil has created a layout and theme to tick all the boxes on this client’s list.
The natural aspect of the brief has been achieved through a combination of stone and wood furniture from German supplier Nobilia. The Concrete Grey and Havana Oak finishes from the Riva and Structura are used in handleless form, adding an ultramodern element to the design.
A lengthy island looks out centrally to the garden space and has an attached breakfast bar area for perching. The kitchen is broken into two main runs, the first of which houses plenty of storage, a hob, and an extractor. The second run is full-height and adds decorative storage space to the kitchen as well as housing the ovens, a refrigerator and freezer.
A coffee and small appliance area features next to the doorway, and then adjacent to this is a run dedicated to alcoholic tipples with a wine cabinet to precisely chill drinks.
Special Inclusions
For cooking and general use, the kitchen is equipped with a range of quality Neff appliances, a Quooker boiling tap, and an aforementioned wine cabinet.
A Neff Slide & Hide single oven, Neff combination oven and Neff warming drawer are built-into furniture, with a full-height Neff refrigerator and Neff freezer integrated behind Concrete Grey doors.
A Neff flexInduction Hob and black glass extractor hood have been placed on the next run and are briefly interrupted by a multicoloured vintage tile splashback.
The Quooker boiling water tap is placed on the island and sits above a Blanco under-mounted sink in a complimenting Alumetallic colour that also teams well with the Airy Concrete quartz work surfaces.
Project Highlight
The drinks area in this project is a great highlight and is a perfect addition for those who like to entertain, or even for a quick catch-up at the breakfast bar area.
A wine cabinet completes this space, which utilises an alternate wooden work surface as an accent. Handrail lighting enhances this space with ambient lighting.
The End Result
This project is a great example of a kitchen designed completely for purpose.
With a blank canvas, designer Phil has created a well-thought-out space that incorporates all the individual areas this client required, as well as great theme to suit this property.
If you have ambitions for a similar kitchen, either to suit a new extension or just for a simple renovation discover how our expert designers can help. Arrange a free design appointment in showroom or by booking an appointment online.
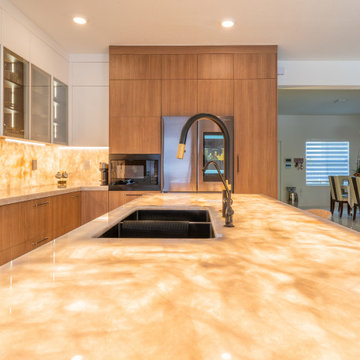
Beautiful Modern Kitchen. With Led Lighting and Quartzite Countertops. Blum Hardware and black handles
マイアミにある高級な広いモダンスタイルのおしゃれなキッチン (ドロップインシンク、フラットパネル扉のキャビネット、中間色木目調キャビネット、珪岩カウンター、マルチカラーのキッチンパネル、大理石のキッチンパネル、黒い調理設備、磁器タイルの床、グレーの床、マルチカラーのキッチンカウンター) の写真
マイアミにある高級な広いモダンスタイルのおしゃれなキッチン (ドロップインシンク、フラットパネル扉のキャビネット、中間色木目調キャビネット、珪岩カウンター、マルチカラーのキッチンパネル、大理石のキッチンパネル、黒い調理設備、磁器タイルの床、グレーの床、マルチカラーのキッチンカウンター) の写真
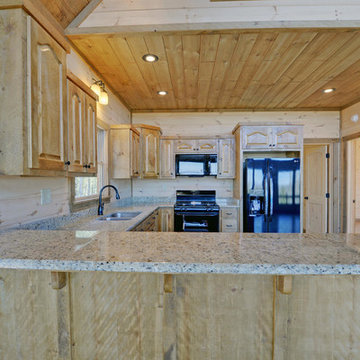
アトランタにある高級な広いラスティックスタイルのおしゃれなキッチン (ダブルシンク、レイズドパネル扉のキャビネット、中間色木目調キャビネット、マルチカラーのキッチンパネル、黒い調理設備、無垢フローリング、アイランドなし) の写真
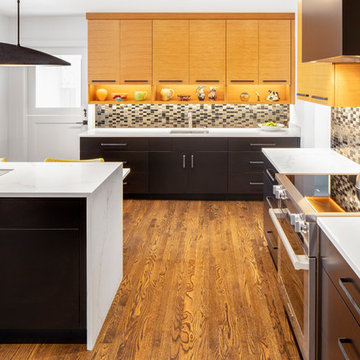
The kitchen is designed for handicap accessibility, but is still an amazing design! Black cabinets combine with natural wood cabinets and white countertops and accents make this an amazing kitchen!
A.J. Brown Photography
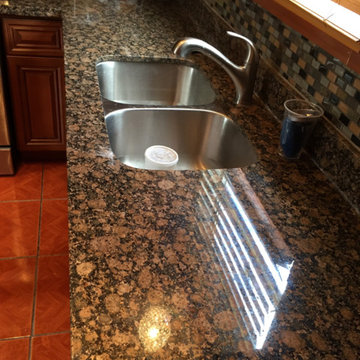
Granite Countertops really brought this kitchen to the forefront of traditional design and functionality.
ヒューストンにある高級な広いトラディショナルスタイルのおしゃれなキッチン (ダブルシンク、レイズドパネル扉のキャビネット、中間色木目調キャビネット、御影石カウンター、マルチカラーのキッチンパネル、磁器タイルのキッチンパネル、黒い調理設備、磁器タイルの床、アイランドなし、オレンジの床、オレンジのキッチンカウンター) の写真
ヒューストンにある高級な広いトラディショナルスタイルのおしゃれなキッチン (ダブルシンク、レイズドパネル扉のキャビネット、中間色木目調キャビネット、御影石カウンター、マルチカラーのキッチンパネル、磁器タイルのキッチンパネル、黒い調理設備、磁器タイルの床、アイランドなし、オレンジの床、オレンジのキッチンカウンター) の写真
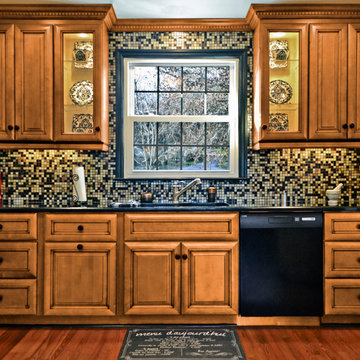
トロントにある高級な中くらいなトラディショナルスタイルのおしゃれなキッチン (ダブルシンク、レイズドパネル扉のキャビネット、中間色木目調キャビネット、マルチカラーのキッチンパネル、モザイクタイルのキッチンパネル、黒い調理設備、無垢フローリング、御影石カウンター、アイランドなし、茶色い床) の写真
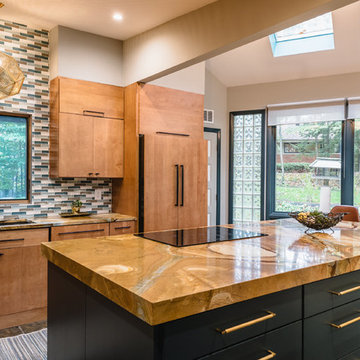
デトロイトにある高級な中くらいなミッドセンチュリースタイルのおしゃれなキッチン (シングルシンク、フラットパネル扉のキャビネット、中間色木目調キャビネット、珪岩カウンター、マルチカラーのキッチンパネル、セラミックタイルのキッチンパネル、黒い調理設備、スレートの床、マルチカラーの床) の写真
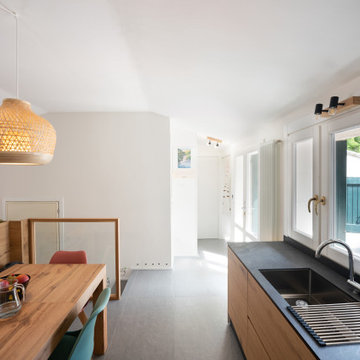
他の地域にある高級な中くらいなアジアンスタイルのおしゃれなキッチン (シングルシンク、インセット扉のキャビネット、中間色木目調キャビネット、御影石カウンター、マルチカラーのキッチンパネル、セラミックタイルのキッチンパネル、黒い調理設備、磁器タイルの床、アイランドなし、グレーの床、グレーのキッチンカウンター) の写真
高級なキッチン (黒い調理設備、マルチカラーのキッチンパネル、中間色木目調キャビネット) の写真
1