II型キッチン (黒い調理設備、緑のキッチンパネル、フラットパネル扉のキャビネット) の写真
絞り込み:
資材コスト
並び替え:今日の人気順
写真 1〜20 枚目(全 215 枚)
1/5

Kitchen design - Navy base cabinets with timber cabinets above. Black met arch with polished Venetian plaster finish. Handmade tiles to splash back . Curved island bench with wicker counter stools. Hardwood floor.
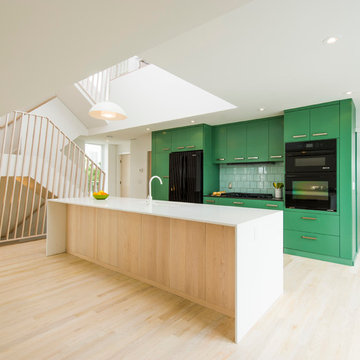
Pepper Watkins
ワシントンD.C.にある北欧スタイルのおしゃれなキッチン (フラットパネル扉のキャビネット、緑のキャビネット、緑のキッチンパネル、黒い調理設備、淡色無垢フローリング) の写真
ワシントンD.C.にある北欧スタイルのおしゃれなキッチン (フラットパネル扉のキャビネット、緑のキャビネット、緑のキッチンパネル、黒い調理設備、淡色無垢フローリング) の写真
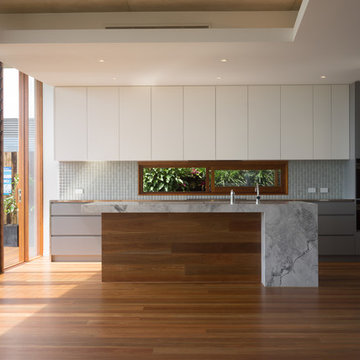
We collaborated with an Interior Designer who is a close friend of our Client and brought a wealth of knowledge to the resolution of detailed cabinetry items. On site, a close relationship with the contractor allowed further improvement to the design intent and details.
Photographer - Cameron Minns
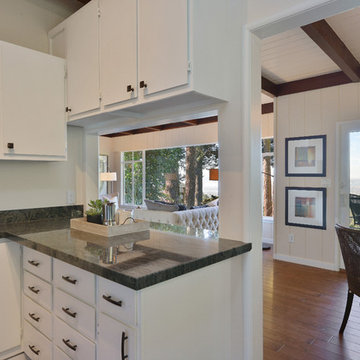
他の地域にあるお手頃価格の小さなコンテンポラリースタイルのおしゃれなキッチン (アンダーカウンターシンク、フラットパネル扉のキャビネット、白いキャビネット、御影石カウンター、緑のキッチンパネル、石スラブのキッチンパネル、黒い調理設備、無垢フローリング、アイランドなし) の写真
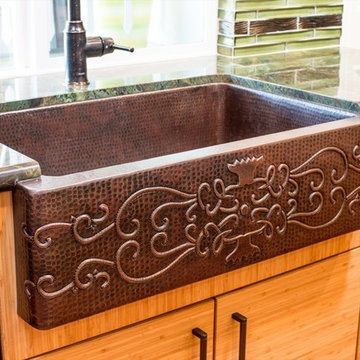
This San Diego, California kitchen remodel was designed in a small rectangular space. The kitchen is highlighted with granite countertops, green subway tiling, black appliances and a custom ornate kitchen sink.

Rendez-vous au cœur du 9ème arrondissement à quelques pas de notre agence parisienne, pour découvrir un appartement haussmannien de 72m2 entièrement rénové dans un esprit chaleureux, design et coloré.
Dès l’entrée le ton est donné ! Dans cet appartement parisien, courbes et couleurs naturelles sont à l’honneur. Acheté dans son jus car inhabité depuis plusieurs années, nos équipes ont pris plaisir à lui donner un vrai coup d’éclat. Le couloir de l’entrée qui mène à la cuisine a été peint d’un vert particulièrement doux « Ombre Pelvoux » qui se marie au beige mat des nouvelles façades Havstorp Ikea et à la crédence en mosaïque signée Winckelmans. Notre coup de cœur dans ce projet : les deux arches créées dans la pièce de vie pour ouvrir le salon sur la salle à manger, initialement cloisonnés.
L’avantage de rénover un appartement délabré ? Partir de zéro et tout recommencer. Pour ce projet, rien n’a été laissé au hasard. Le brief des clients : optimiser les espaces et multiplier les rangements. Dans la chambre parentale, notre menuisier a créé un bloc qui intègre neufs tiroirs et deux penderies toute hauteur, ainsi que deux petits placards avec tablette de part et d’autre du lit qui font office de chevets. Quant au couloir qui mène à la salle de bain principale, une petite buanderie se cache dans des placards et permet à toute la famille de profiter d’une pièce spacieuse avec baignoire, double vasque et grand miroir !

シドニーにあるコンテンポラリースタイルのおしゃれなキッチン (アンダーカウンターシンク、フラットパネル扉のキャビネット、緑のキャビネット、緑のキッチンパネル、黒い調理設備、淡色無垢フローリング、ベージュの床、白いキッチンカウンター) の写真
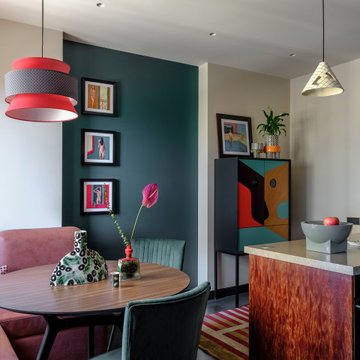
Дизайнер интерьера - Татьяна Архипова, фото - Михаил Лоскутов
モスクワにあるお手頃価格の小さなコンテンポラリースタイルのおしゃれなキッチン (シングルシンク、フラットパネル扉のキャビネット、濃色木目調キャビネット、人工大理石カウンター、緑のキッチンパネル、セラミックタイルのキッチンパネル、黒い調理設備、ラミネートの床、黒い床、ベージュのキッチンカウンター) の写真
モスクワにあるお手頃価格の小さなコンテンポラリースタイルのおしゃれなキッチン (シングルシンク、フラットパネル扉のキャビネット、濃色木目調キャビネット、人工大理石カウンター、緑のキッチンパネル、セラミックタイルのキッチンパネル、黒い調理設備、ラミネートの床、黒い床、ベージュのキッチンカウンター) の写真
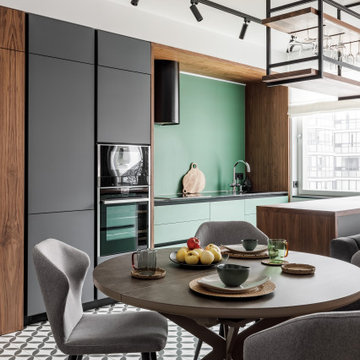
Кухня в 3 цветах: дерево, зеленый матовый и серый матовый. Над барной стойкой-островом располагаются подвесные полки для бокалов и посуды. В острове предусмотрен винный шкаф.
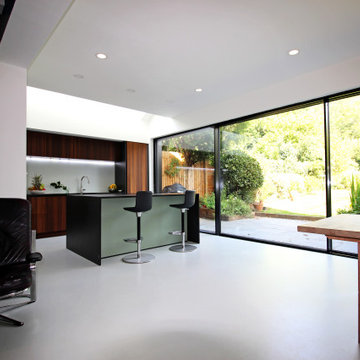
Recently completed – an extensive refurbishment and modernisation of a 1950’s detached house in Harrow. A full width two storey extension providing much needed additional living / dining and kitchen space with a double bedroom above.
Project overseen from initial design through planning and construction.
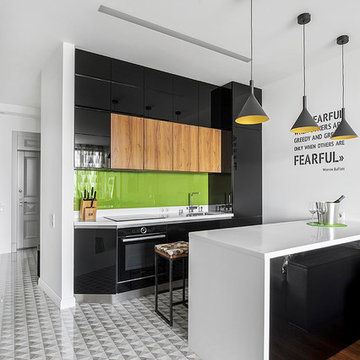
фото: Ольга Мелекесцева
モスクワにあるお手頃価格の中くらいなコンテンポラリースタイルのおしゃれなキッチン (アンダーカウンターシンク、フラットパネル扉のキャビネット、黒いキャビネット、人工大理石カウンター、緑のキッチンパネル、ガラス板のキッチンパネル、磁器タイルの床、グレーの床、黒い調理設備) の写真
モスクワにあるお手頃価格の中くらいなコンテンポラリースタイルのおしゃれなキッチン (アンダーカウンターシンク、フラットパネル扉のキャビネット、黒いキャビネット、人工大理石カウンター、緑のキッチンパネル、ガラス板のキッチンパネル、磁器タイルの床、グレーの床、黒い調理設備) の写真
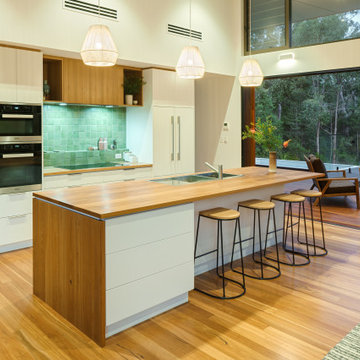
サンシャインコーストにあるコンテンポラリースタイルのおしゃれなキッチン (ダブルシンク、フラットパネル扉のキャビネット、白いキャビネット、木材カウンター、緑のキッチンパネル、黒い調理設備、無垢フローリング、茶色い床、茶色いキッチンカウンター) の写真
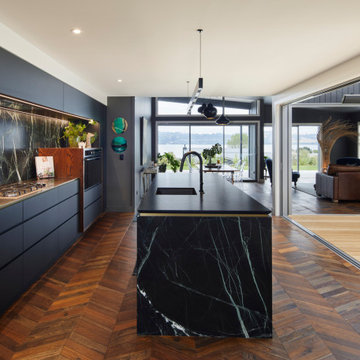
他の地域にある高級な広いコンテンポラリースタイルのおしゃれなキッチン (アンダーカウンターシンク、フラットパネル扉のキャビネット、黒いキャビネット、御影石カウンター、緑のキッチンパネル、大理石のキッチンパネル、黒い調理設備、無垢フローリング、黒いキッチンカウンター) の写真
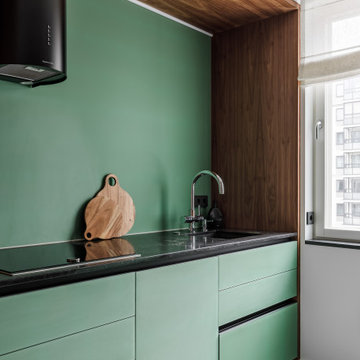
Кухня в 3 цветах: дерево, зеленый матовый и серый матовый. Над барной стойкой-островом располагаются подвесные полки для бокалов и посуды. В острове предусмотрен винный шкаф.
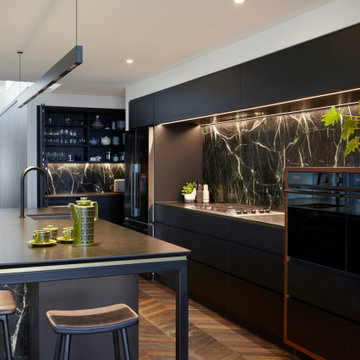
他の地域にある高級な広いコンテンポラリースタイルのおしゃれなキッチン (アンダーカウンターシンク、フラットパネル扉のキャビネット、黒いキャビネット、御影石カウンター、緑のキッチンパネル、大理石のキッチンパネル、黒い調理設備、無垢フローリング、黒いキッチンカウンター) の写真
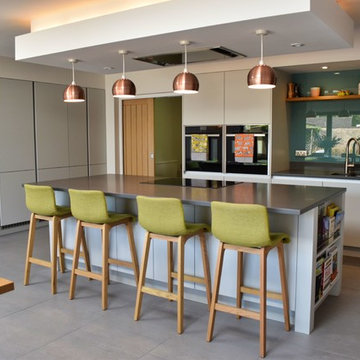
This design boasts it's own private bar area which features a windsor grey quartz worktop and light grey cabinets, providing a practical use of the alcove by creating a seating area, and influenced by copper lighting and accessories, while the cabinetry hides a preparation area hidden by pocket doors. A tall bank of units boxed in by stud walls to create a unique built in look. The kitchen houses Neff slide and hide eye level ovens, a wine cooler, ceiling extraction and an induction hob.
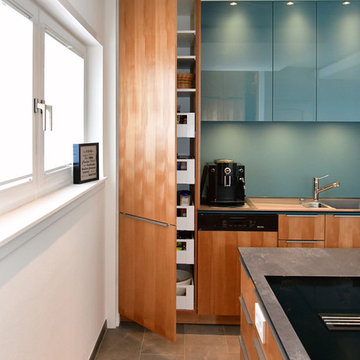
フランクフルトにある高級な広いコンテンポラリースタイルのおしゃれなキッチン (ドロップインシンク、フラットパネル扉のキャビネット、淡色木目調キャビネット、人工大理石カウンター、緑のキッチンパネル、木材のキッチンパネル、黒い調理設備、コンクリートの床、グレーの床、グレーのキッチンカウンター) の写真
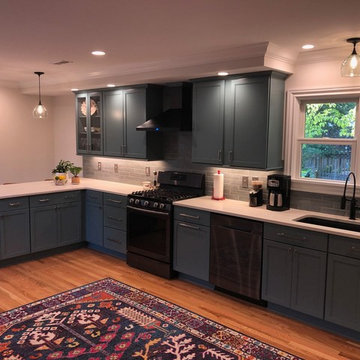
The finished kitchen!.. The homeowners love to entertain and host parties. This one is wide open and yes... Dancing is allowed in the Kitchen...
ローリーにある高級な巨大なエクレクティックスタイルのおしゃれなキッチン (シングルシンク、フラットパネル扉のキャビネット、緑のキャビネット、珪岩カウンター、緑のキッチンパネル、セメントタイルのキッチンパネル、黒い調理設備、淡色無垢フローリング、白いキッチンカウンター) の写真
ローリーにある高級な巨大なエクレクティックスタイルのおしゃれなキッチン (シングルシンク、フラットパネル扉のキャビネット、緑のキャビネット、珪岩カウンター、緑のキッチンパネル、セメントタイルのキッチンパネル、黒い調理設備、淡色無垢フローリング、白いキッチンカウンター) の写真
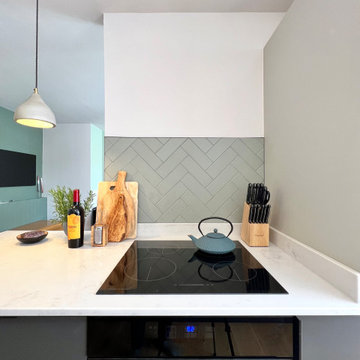
Minimalist Scandinavian open plan designed for renters. A full-height wall separates the living room and kitchen areas to contain splashes while cooking and offer moderate privacy when multiple people are at home
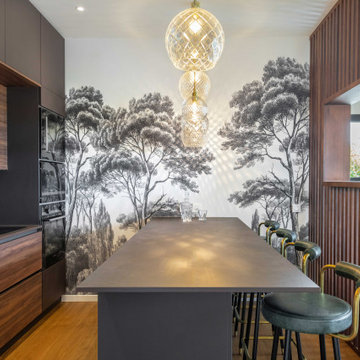
マルセイユにあるコンテンポラリースタイルのおしゃれなキッチン (フラットパネル扉のキャビネット、濃色木目調キャビネット、緑のキッチンパネル、黒い調理設備、無垢フローリング、茶色い床、グレーのキッチンカウンター、クロスの天井) の写真
II型キッチン (黒い調理設備、緑のキッチンパネル、フラットパネル扉のキャビネット) の写真
1