黒いキッチン (黒い調理設備、グレーのキッチンパネル、フラットパネル扉のキャビネット、オープンシェルフ、クッションフロア) の写真
絞り込み:
資材コスト
並び替え:今日の人気順
写真 1〜20 枚目(全 50 枚)

他の地域にあるお手頃価格の中くらいなコンテンポラリースタイルのおしゃれなキッチン (アンダーカウンターシンク、フラットパネル扉のキャビネット、紫のキャビネット、テラゾーカウンター、グレーのキッチンパネル、セラミックタイルのキッチンパネル、黒い調理設備、クッションフロア、アイランドなし、茶色い床、黒いキッチンカウンター) の写真
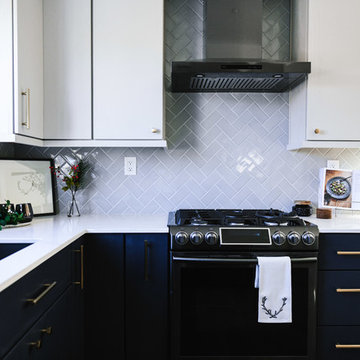
What a fun yet challenging project. After numerous space plan options, we've finally decided on removing a wall and switching it out with cabinetry that is functional for a kitchen and the dining area. We've added a peninsula at a 120 degree corner to expand the working surface, add bar seating and still keep the space open and inviting from adjoining spaces. Blueberry oak cabinets with satin brass hardware are balanced out with white quartz countertop and gray uppers. Wide plank vinyl helped keep this space masculine and formal while the stairs add a softer touch that's being complimented by warm tone furniture. To tie in warmth and masculinity, we've opted for custom miter-cut shelves in the corner. Windows give us great light and a corner cabinet can block a lot of it out, so floating shelves seemed most appropriate (no visible hardware). With a lot of material and colors, space still seems cohesive and inviting. Very formal, yet ready to be used for entertaining and day to day living.
Hale Production Studios
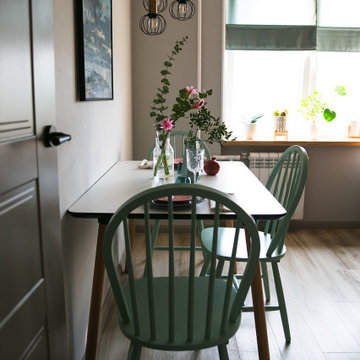
サンクトペテルブルクにあるお手頃価格の小さな北欧スタイルのおしゃれなキッチン (ドロップインシンク、フラットパネル扉のキャビネット、ピンクのキャビネット、ラミネートカウンター、グレーのキッチンパネル、磁器タイルのキッチンパネル、黒い調理設備、クッションフロア、アイランドなし、ベージュの床、黒いキッチンカウンター) の写真

Дизайн проект: Семен Чечулин
Стиль: Наталья Орешкова
サンクトペテルブルクにあるお手頃価格の中くらいなインダストリアルスタイルのおしゃれなキッチン (ドロップインシンク、フラットパネル扉のキャビネット、中間色木目調キャビネット、珪岩カウンター、グレーのキッチンパネル、磁器タイルのキッチンパネル、黒い調理設備、クッションフロア、茶色い床、グレーのキッチンカウンター、板張り天井) の写真
サンクトペテルブルクにあるお手頃価格の中くらいなインダストリアルスタイルのおしゃれなキッチン (ドロップインシンク、フラットパネル扉のキャビネット、中間色木目調キャビネット、珪岩カウンター、グレーのキッチンパネル、磁器タイルのキッチンパネル、黒い調理設備、クッションフロア、茶色い床、グレーのキッチンカウンター、板張り天井) の写真
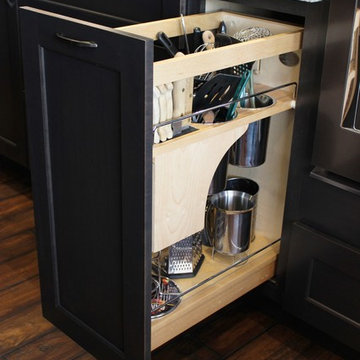
DuraSupreme cabinetry in the Cherry "Peppercorn" finish paired with Cambria Quartz in the "Galloway" design. KitchenAid's Black Stainless Steel appliances and Luxury Vinyl Plank flooring complete the look in the remodeled Betendorf IA kitchen by Village Home Stores.
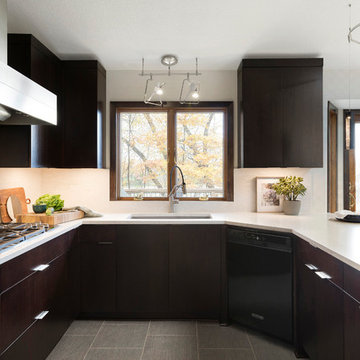
Located on a lake, this wonderful home had an interesting layout and contemporary vibe. However, the main level hadn't been updated. The clients removed the tile floors, demolished the existing cabinets and replaced all of the trim. We proposed removing a small wall and provided them with a new kitchen layout that allowed for seating, organization and improved function. We selected matte quartz countertops and full height backsplash to reduce glare and add a bit of visual softness in the contrasting kitchen.
Photos by Spacecrafting Photography.
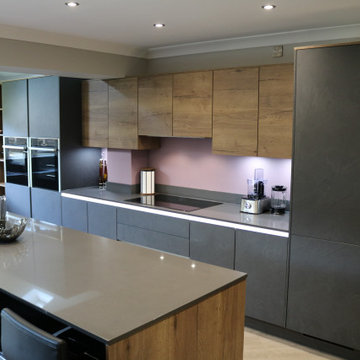
This kitchen is a recent dry fitted installation designed from our Horsham showroom by designer George Harvey. This kitchen makes use of German manufactured Nobilia furniture in a slate grey shade from the Stone Art range and a Havana Oak effect in the Structura range. The two door styles used in this kitchen complement each other extremely well, with the texture on both adding an element of depth to the kitchen. To create a contemporary space the handleless option has been used from both ranges, with a stainless-steel handrail used for access and LED strip lighting used to continue the modern dynamic.
This kitchen features a number of functional and aesthetic based design elements which are all easily integrated into a Nobilia kitchen. The first is a roll-up fronted tambour unit which utilises semi-transparent smoked black screening to allow easy access to items. Inside this unit lighting from the top of the unit has been used to create a dramatic space for storing items. This kitchen also uses two Havana Oak effect open shelving on both sides of the kitchen for additional storage of kitchen essentials and decorations.
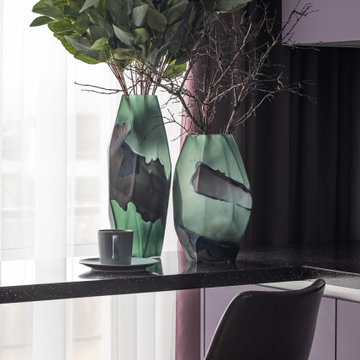
他の地域にあるお手頃価格の中くらいなコンテンポラリースタイルのおしゃれなキッチン (アンダーカウンターシンク、フラットパネル扉のキャビネット、紫のキャビネット、テラゾーカウンター、グレーのキッチンパネル、セラミックタイルのキッチンパネル、黒い調理設備、クッションフロア、アイランドなし、茶色い床、黒いキッチンカウンター) の写真
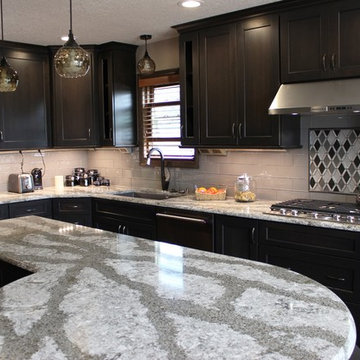
DuraSupreme cabinetry in the Cherry "Peppercorn" finish paired with Cambria Quartz in the "Galloway" design. KitchenAid's Black Stainless Steel appliances and Luxury Vinyl Plank flooring complete the look in the remodeled Betendorf IA kitchen by Village Home Stores.
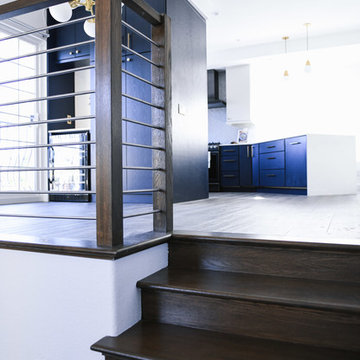
What a fun yet challenging project. After numerous space plan options, we've finally decided on removing a wall and switching it out with cabinetry that is functional for a kitchen and the dining area. We've added a peninsula at a 120 degree corner to expand the working surface, add bar seating and still keep the space open and inviting from adjoining spaces. Blueberry oak cabinets with satin brass hardware are balanced out with white quartz countertop and gray uppers. Wide plank vinyl helped keep this space masculine and formal while the stairs add a softer touch that's being complimented by warm tone furniture. To tie in warmth and masculinity, we've opted for custom miter-cut shelves in the corner. Windows give us great light and a corner cabinet can block a lot of it out, so floating shelves seemed most appropriate (no visible hardware). With a lot of material and colors, space still seems cohesive and inviting. Very formal, yet ready to be used for entertaining and day to day living.
Hale Production Studios
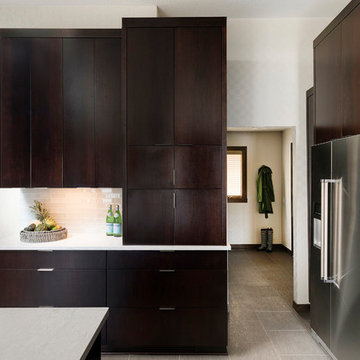
A small wing wall was removed to allow us to wrap the cabinets on the left hand side around the corner. We utilized the vaulted ceiling to create a taller presence within the Kitchen. We created a coffee bar area with large width drawers and retractable panels that hide the microwave and coffee maker.
The mudroom/laundry is located throughout the sheetrock
doorway.
Photos by Spacecrafting Photography.
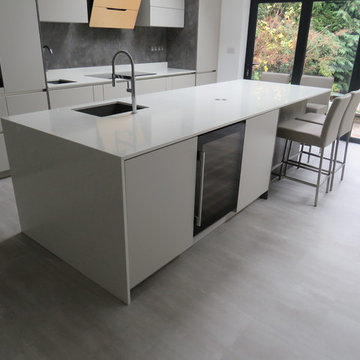
Schmidt Kitchens
エセックスにある高級な広いコンテンポラリースタイルのおしゃれなキッチン (一体型シンク、フラットパネル扉のキャビネット、グレーのキャビネット、珪岩カウンター、グレーのキッチンパネル、木材のキッチンパネル、黒い調理設備、クッションフロア、白いキッチンカウンター) の写真
エセックスにある高級な広いコンテンポラリースタイルのおしゃれなキッチン (一体型シンク、フラットパネル扉のキャビネット、グレーのキャビネット、珪岩カウンター、グレーのキッチンパネル、木材のキッチンパネル、黒い調理設備、クッションフロア、白いキッチンカウンター) の写真
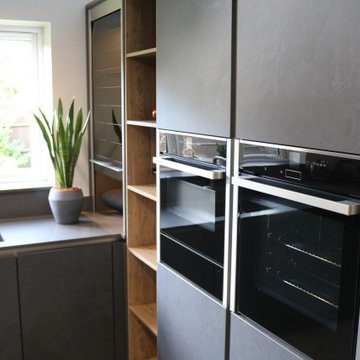
This kitchen is a recent dry fitted installation designed from our Horsham showroom by designer George Harvey. This kitchen makes use of German manufactured Nobilia furniture in a slate grey shade from the Stone Art range and a Havana Oak effect in the Structura range. The two door styles used in this kitchen complement each other extremely well, with the texture on both adding an element of depth to the kitchen. To create a contemporary space the handleless option has been used from both ranges, with a stainless-steel handrail used for access and LED strip lighting used to continue the modern dynamic.
This kitchen features a number of functional and aesthetic based design elements which are all easily integrated into a Nobilia kitchen. The first is a roll-up fronted tambour unit which utilises semi-transparent smoked black screening to allow easy access to items. Inside this unit lighting from the top of the unit has been used to create a dramatic space for storing items. This kitchen also uses two Havana Oak effect open shelving on both sides of the kitchen for additional storage of kitchen essentials and decorations.
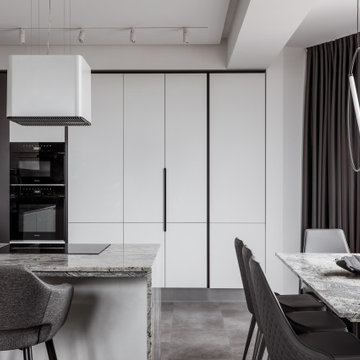
Зеленый каркас в этом проекте – любовь к проявлениям всего природного и натурального. Для того, чтобы выявить и подчеркнуть важность растений в интерьере и в профессиональном пути наших заказчиков (а они флористы) мы создали контрастное окружение. Природность некоторых элементов интерьера деликатно выходит на передний план на лаконичном фоне.
Зелёный каркас также заключается в балансе. В проекте мы искали воплощение гармонии технологий и искусства, урбанизма и природы. На балансе базируется философия жизни заказчиков, включающая все сферы от работы до отдыха, от духовности до материальности.
Заказчики: стильные бизнесмены, основным направлением деятельности которых является флористика. Изначальными пожеланиями стала лаконичная цветовая гамма, элементы умного дома и минимализм в деталях. Зеленый каркас – основа семьи заказчиков, так как их жизнь неотъемлемо связана с озеленением и эстетикой природного.
В квартире выполнена тотальная перепланировка. Основные зоны: входная группа с подсобными помещениями, общая зона гостиной-кухни-столовой, детская подростка, примыкающая к общей зоне, мастер спальня с гардеробной и санузлом. Отличительной чертой планировки является отделенная чередой помещений от остальной квартиры спальня хозяев, мы назвали ее спальня-бункер. Все помещения квартиры подверглись перепрошивке и выстроены таким образом, чтобы помимо основных бытовых функций открыть красивые панорамные виды на город.
Прихожая. Лаконичное пространство с подчёркнутой геометрией. Функционально пространство формировали таким образом, чтобы было удобно при необходимости проводить короткие встречи с сотрудниками. Также из тех.задания: место для техники, которую оставляют вместе с мыслями о работе на входе в квартиру, места для роботов пылесосов и т.д. интересная деталь: подвесной платяной шкаф для верхней одежды, который визуально расширяет пространство. При этом функционально под ним размещен остров теплого пола для сушки обуви. Современная живопись изображает в одуванчиках идею красоты простых вещей.
Кухня-гостиная-столовая. Изначально два различных помещения, объединенные в одно. Главное в интерьере этой зоны: панорамный вид на Краснодар. Идея ключевого пространства квартиры в сохранении воздушности при правильном размещении акцентов. Белые стены и мебель символизируют чистоту холста, которую можно наполнить личностью заказчиков.
Кухня г-образной формы с колонной вертикальных шкафов выполнена флагманским салоном Aran. Столешница из натурального гранита, который мы применили для обеденного и журнальных столов. Из интересных деталей: рабочая поверхность сливается с барной стойкой. Также выгодно подчеркивает воздушность интерьера парящий угольный фильтр Elica. Фартук из декоративной штукатурки имитирует поверхность металла, в которой отражается вид на город. за счёт отражающих плоскостей город как бы входит внутрь помещения. В одной из секций колонны организована потайна комната с системой хранения.
Люстры centrsvet олицетворяют одуванчики и поддерживают идею живописи в прихожей. Мотив простой и в тоже время самой идеальной фигуры круга поддержан в опоре обеденного стола. Фактура декоративной штукатурки, нанесенной фирмой Бастет, имитирует сланец, оттеняя чистую белизну остальных стен.
Диван Saiwala выставлен таким образом, чтобы заказчик в любой момент мог сдвинуть модуль и организовать перестановку. Откидные спинки способствуют длительному комфортному времяпрепровождению всей семьёй. Обеденный стол и журнальные столы выполнены под заказ. Шторы на электроприводе, позволяют одним нажатием скрыться от любопытных глаз улицы.
Все покрытие пола бесшовно. Даже в санузлах уложен кварцвинил темно-серого оттенка. Плюс покрытия в его теплопроводности и износостойкости. Именно с покрытиями пола связана затянувшаяся реализация проекта. Изначально весь пол в квартире был другой кварцвинил, но на финальном этапе ремонта, когда уже даже кухня была установлена, он весь деформировался и нам с заказчиками удалось оформить рекламацию. Для этого пришлось снять весь пол, снова разобрать мебель, зановоподготовить поверхность стен. Завод производитель взял образцы полов и пошел навстречу с возвратом средств.
Детская предназначена для молодого человека приближающегося к подростковому возрасту. Юный исследователь, а именно так он себя называет, увлекается конструкторами, астрономией и изобретательством. За счёт лаконичных кругов при сохранении общей гаммы мы отразили интересы заказчика, при этом не превратив интерьер в супер детский. На присоединенной лоджии мы организовали рабочую зону. Чтобы из окон было больше видно город и при этом не менять уровень подлконника, было решено сделать подиум.
Мастер-спальня располагается в отдельном функциональном блоке квартиры, отдаленном от остальных помещений. Гардеробная стала буферной зоной между личным и общим пространством интерьера. Стеклянными фасадами с подсветкой она напоминает зазеркалье для любопытной путешественницы Алисы. Спальня выполнена в оттенках теплого серого цвета. Зеркальные вставки задают ритм и вводят в помещение дополнительный свет, благодаря им интерьер воздушный и лёгкий. Мягкая зона у окна поднята на подиум для максимального открытия панорамных видов. Тут же размещен дамский стол.
Санузел при мастер-спальне поддерживает более теплую цветовую гамму. Монохромный цвет и отсутствие активного декора подчеркивает геометрию помещения. В небольшом пространстве нам удалось разместить все необходимое оборудование. Особенного внимания заслуживает матовая ванна и раковины из камня.
Гостевой санузел выполнен на контрасте в темных тонах, где акцентами стала зелёная сантехника, олицетворяющая идею природного каркаса и устойчивости.
В интерьере много продуманных деталей, наподобие постирочной комнаты, кладовой с морозильной камерой, а также обилие систем хранения, визуально растворяющихся в пространстве.
Квартира оснащена технологиями умного дома, где все приборы подключаются к сети и централизовано управляются. С точки зрения отделки особенностью является филигранная стыковка материалов и покрытий, а как следствие отсутствие потолочных карнизов и плинтусов.
Поставщики и партнеры:
Кухня Aran, Техника Miele, вытяжка Elica, мойка и смеситель Omoikiri
Мягкая мебель Saiwala, кровати Askona
Сантехника Аквамир (Paffoni Alcaplast Ravak Terminus Alparini)
Люстры в гостиной Centrsvet
Академия Дверей
Керамогранит Ceramica Rubiera (Терра)
Краски Little Green
Декоративные покрытия Bastet
Декор: Boconcept, That’s Living
Ковры: Carpet Decor
Стулья барные и обеденные Ap Home
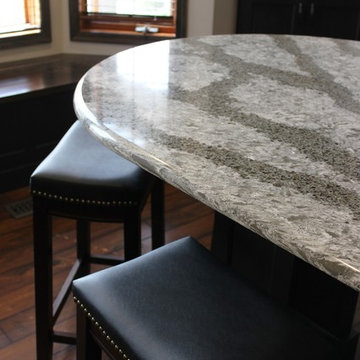
DuraSupreme cabinetry in the Cherry "Peppercorn" finish paired with Cambria Quartz in the "Galloway" design. KitchenAid's Black Stainless Steel appliances and Luxury Vinyl Plank flooring complete the look in the remodeled Betendorf IA kitchen by Village Home Stores.
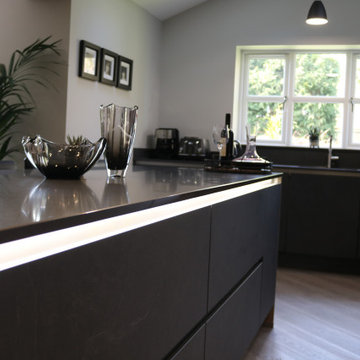
This kitchen is a recent dry fitted installation designed from our Horsham showroom by designer George Harvey. This kitchen makes use of German manufactured Nobilia furniture in a slate grey shade from the Stone Art range and a Havana Oak effect in the Structura range. The two door styles used in this kitchen complement each other extremely well, with the texture on both adding an element of depth to the kitchen. To create a contemporary space the handleless option has been used from both ranges, with a stainless-steel handrail used for access and LED strip lighting used to continue the modern dynamic.
This kitchen features a number of functional and aesthetic based design elements which are all easily integrated into a Nobilia kitchen. The first is a roll-up fronted tambour unit which utilises semi-transparent smoked black screening to allow easy access to items. Inside this unit lighting from the top of the unit has been used to create a dramatic space for storing items. This kitchen also uses two Havana Oak effect open shelving on both sides of the kitchen for additional storage of kitchen essentials and decorations.
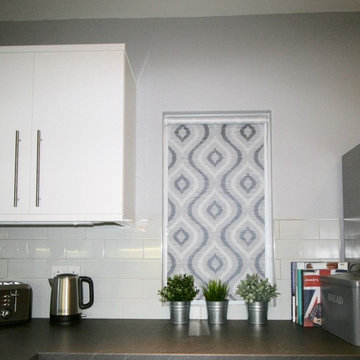
This kitchen in a Victorian terrance badly needed replacing as it was at least 20 years old but the customer had limited budget. We also had fire damage, damp and old flooring to deal with. We minimised costs by retaining the layout and some appliances, using vinyl flooring a laminate worktop. The plan was to create a smart practical contemporary kitchen and we did this for an overall cost including all labour of approx. £7,500
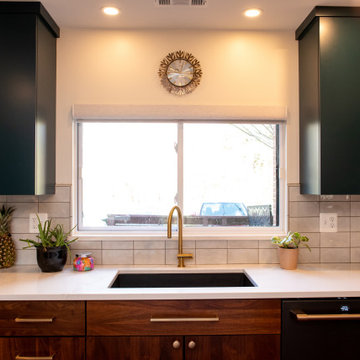
Reconfigured kitchen - created open concept space. LVP flooring on first level. Walnut base cabinetry with painted wall cabinets. GE Cafe Appliances.
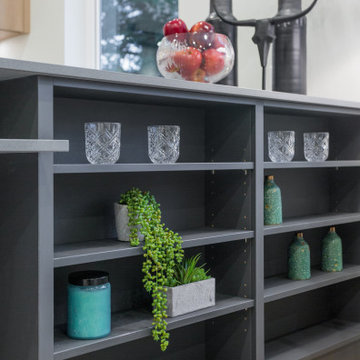
バンクーバーにあるお手頃価格の小さなインダストリアルスタイルのおしゃれなキッチン (アンダーカウンターシンク、フラットパネル扉のキャビネット、淡色木目調キャビネット、クオーツストーンカウンター、グレーのキッチンパネル、セラミックタイルのキッチンパネル、黒い調理設備、クッションフロア、ベージュの床、グレーのキッチンカウンター) の写真
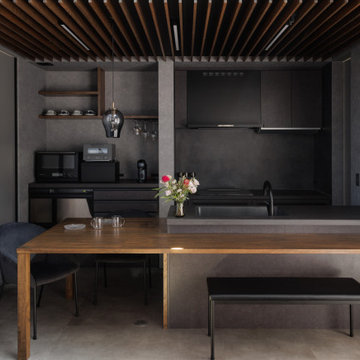
Ⅱ型のキッチン。
シンク側にダイニングテーブルをつなげて、合理的なが自動線を実現している。
天井には、木製のルーバーを採用して、陰影を作り出すことで、空間に深みを演出。
グレイッシュにまとめたインテリア。
シックで落ち着いた雰囲気をつくりだしてくれている。
他の地域にあるモダンスタイルのおしゃれなキッチン (一体型シンク、フラットパネル扉のキャビネット、黒いキャビネット、クオーツストーンカウンター、グレーのキッチンパネル、黒い調理設備、クッションフロア、グレーの床、黒いキッチンカウンター、ルーバー天井、グレーと黒) の写真
他の地域にあるモダンスタイルのおしゃれなキッチン (一体型シンク、フラットパネル扉のキャビネット、黒いキャビネット、クオーツストーンカウンター、グレーのキッチンパネル、黒い調理設備、クッションフロア、グレーの床、黒いキッチンカウンター、ルーバー天井、グレーと黒) の写真
黒いキッチン (黒い調理設備、グレーのキッチンパネル、フラットパネル扉のキャビネット、オープンシェルフ、クッションフロア) の写真
1