ブラウンのキッチン (黒い調理設備、グレーのキッチンパネル、セラミックタイルのキッチンパネル、ガラス板のキッチンパネル、フラットパネル扉のキャビネット) の写真
絞り込み:
資材コスト
並び替え:今日の人気順
写真 1〜20 枚目(全 173 枚)
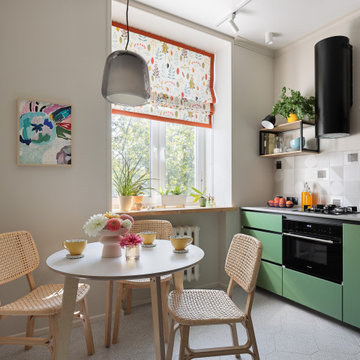
モスクワにあるお手頃価格の中くらいなトラディショナルスタイルのおしゃれなキッチン (アンダーカウンターシンク、フラットパネル扉のキャビネット、緑のキャビネット、グレーのキッチンパネル、セラミックタイルのキッチンパネル、黒い調理設備、セラミックタイルの床、グレーの床) の写真

The major objective of this home was to craft something entirely unique; based on our client’s international travels, and tailored to their ideal lifestyle. Every detail, selection and method was individual to this project. The design included personal touches like a dog shower for their Great Dane, a bar downstairs to entertain, and a TV tucked away in the den instead of on display in the living room.
Great design doesn’t just happen. It’s a product of work, thought and exploration. For our clients, they looked to hotels they love in New York and Croatia, Danish design, and buildings that are architecturally artistic and ideal for displaying art. Our part was to take these ideas and actually build them. Every door knob, hinge, material, color, etc. was meticulously researched and crafted. Most of the selections are custom built either by us, or by hired craftsman.

Interior view of a completed kitchen diner extension on a period cottage.
Nick Dagger Photography
http://www.nickdaggerphotography.com/

Foto: Negar Sedighi
デュッセルドルフにある巨大なコンテンポラリースタイルのおしゃれなキッチン (ドロップインシンク、フラットパネル扉のキャビネット、白いキャビネット、グレーのキッチンパネル、黒い調理設備、グレーの床、人工大理石カウンター、ガラス板のキッチンパネル、コンクリートの床、黒いキッチンカウンター) の写真
デュッセルドルフにある巨大なコンテンポラリースタイルのおしゃれなキッチン (ドロップインシンク、フラットパネル扉のキャビネット、白いキャビネット、グレーのキッチンパネル、黒い調理設備、グレーの床、人工大理石カウンター、ガラス板のキッチンパネル、コンクリートの床、黒いキッチンカウンター) の写真

ワシントンD.C.にあるラグジュアリーな広いモダンスタイルのおしゃれなキッチン (ドロップインシンク、フラットパネル扉のキャビネット、黒いキャビネット、木材カウンター、グレーのキッチンパネル、黒い調理設備、磁器タイルの床、ベージュの床、ガラス板のキッチンパネル、茶色いキッチンカウンター) の写真

他の地域にあるお手頃価格の中くらいなコンテンポラリースタイルのおしゃれなキッチン (アンダーカウンターシンク、フラットパネル扉のキャビネット、紫のキャビネット、テラゾーカウンター、グレーのキッチンパネル、セラミックタイルのキッチンパネル、黒い調理設備、クッションフロア、アイランドなし、茶色い床、黒いキッチンカウンター) の写真

メルボルンにある高級な中くらいなコンテンポラリースタイルのおしゃれなキッチン (アンダーカウンターシンク、フラットパネル扉のキャビネット、グレーのキャビネット、クオーツストーンカウンター、グレーのキッチンパネル、ガラス板のキッチンパネル、黒い調理設備、淡色無垢フローリング、茶色い床、グレーのキッチンカウンター) の写真
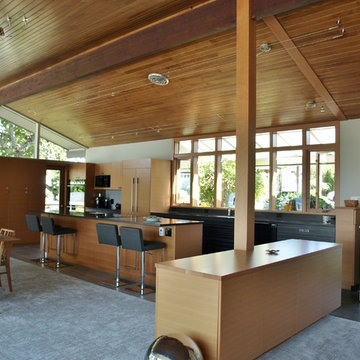
シアトルにある中くらいなミッドセンチュリースタイルのおしゃれなキッチン (ダブルシンク、フラットパネル扉のキャビネット、中間色木目調キャビネット、クオーツストーンカウンター、グレーのキッチンパネル、セラミックタイルのキッチンパネル、黒い調理設備、セラミックタイルの床) の写真
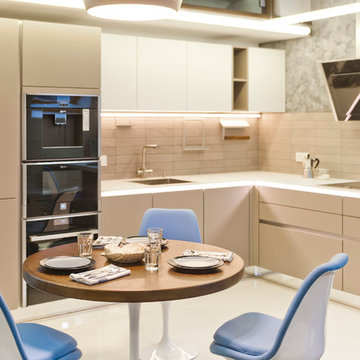
Елена Карева
モスクワにある高級なコンテンポラリースタイルのおしゃれなキッチン (アンダーカウンターシンク、フラットパネル扉のキャビネット、ベージュのキャビネット、ガラスカウンター、グレーのキッチンパネル、セラミックタイルのキッチンパネル、アイランドなし、黒い調理設備) の写真
モスクワにある高級なコンテンポラリースタイルのおしゃれなキッチン (アンダーカウンターシンク、フラットパネル扉のキャビネット、ベージュのキャビネット、ガラスカウンター、グレーのキッチンパネル、セラミックタイルのキッチンパネル、アイランドなし、黒い調理設備) の写真
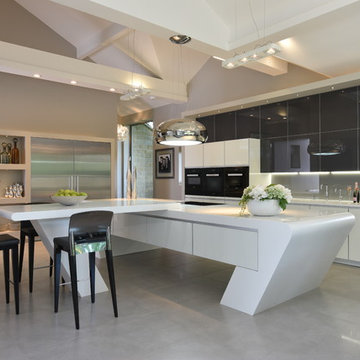
Central photography
マンチェスターにあるラグジュアリーな巨大なコンテンポラリースタイルのおしゃれなマルチアイランドキッチン (グレーのキャビネット、人工大理石カウンター、グレーのキッチンパネル、ガラス板のキッチンパネル、黒い調理設備、フラットパネル扉のキャビネット、グレーの床) の写真
マンチェスターにあるラグジュアリーな巨大なコンテンポラリースタイルのおしゃれなマルチアイランドキッチン (グレーのキャビネット、人工大理石カウンター、グレーのキッチンパネル、ガラス板のキッチンパネル、黒い調理設備、フラットパネル扉のキャビネット、グレーの床) の写真
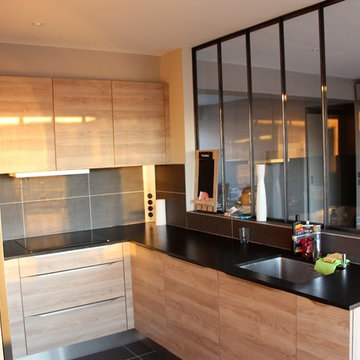
L'une des demandes de notre cliente était un plan de travail résistant, c'est pourquoi nous lui avons proposé un plan de travail en granit noir satiné du Zimbabwé.
Le robinet Blanco a été choisi sans douchette, assez bas pour ne pas se voir du séjour
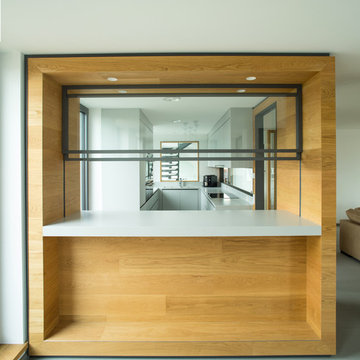
Durchreiche und Theke zur Küche, mit Blickachse zum Treppenhaus
フランクフルトにあるラグジュアリーな中くらいなコンテンポラリースタイルのおしゃれなキッチン (ドロップインシンク、フラットパネル扉のキャビネット、グレーのキャビネット、人工大理石カウンター、グレーのキッチンパネル、ガラス板のキッチンパネル、黒い調理設備、セラミックタイルの床、アイランドなし、グレーの床、グレーのキッチンカウンター) の写真
フランクフルトにあるラグジュアリーな中くらいなコンテンポラリースタイルのおしゃれなキッチン (ドロップインシンク、フラットパネル扉のキャビネット、グレーのキャビネット、人工大理石カウンター、グレーのキッチンパネル、ガラス板のキッチンパネル、黒い調理設備、セラミックタイルの床、アイランドなし、グレーの床、グレーのキッチンカウンター) の写真
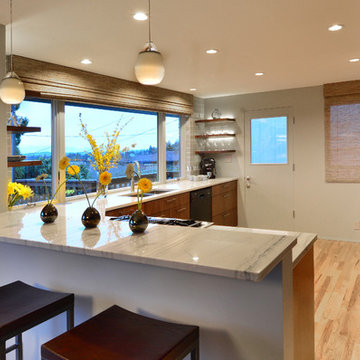
The bar top was restructured to a comfortable height and widened for everyday snacking. White Macaubus Granite is easy on the eye. Krogstad Photography-Judith Wright Design

Maxim Maximov
サンクトペテルブルクにある高級な中くらいなコンテンポラリースタイルのおしゃれなL型キッチン (アンダーカウンターシンク、フラットパネル扉のキャビネット、中間色木目調キャビネット、クオーツストーンカウンター、ガラス板のキッチンパネル、黒い調理設備、磁器タイルの床、白い床、白いキッチンカウンター、グレーのキッチンパネル、アイランドなし) の写真
サンクトペテルブルクにある高級な中くらいなコンテンポラリースタイルのおしゃれなL型キッチン (アンダーカウンターシンク、フラットパネル扉のキャビネット、中間色木目調キャビネット、クオーツストーンカウンター、ガラス板のキッチンパネル、黒い調理設備、磁器タイルの床、白い床、白いキッチンカウンター、グレーのキッチンパネル、アイランドなし) の写真
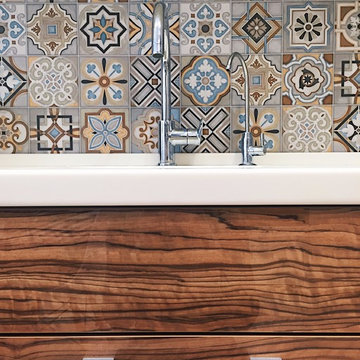
モスクワにあるお手頃価格の中くらいなエクレクティックスタイルのおしゃれなキッチン (一体型シンク、フラットパネル扉のキャビネット、中間色木目調キャビネット、グレーのキッチンパネル、セラミックタイルのキッチンパネル、黒い調理設備、セラミックタイルの床、アイランドなし) の写真
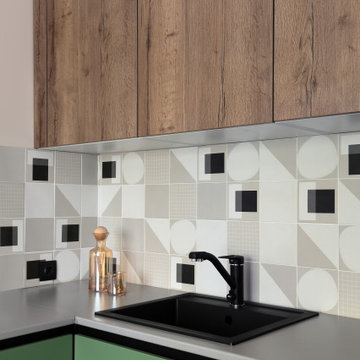
Кухня с зелеными фасадами и без верхних шкафов в зоне готовки, только отрытые полки, совмещена со столовой зоной.
サンクトペテルブルクにある低価格の小さな北欧スタイルのおしゃれなキッチン (ドロップインシンク、フラットパネル扉のキャビネット、緑のキャビネット、人工大理石カウンター、グレーのキッチンパネル、セラミックタイルのキッチンパネル、黒い調理設備、セラミックタイルの床、グレーの床、グレーのキッチンカウンター) の写真
サンクトペテルブルクにある低価格の小さな北欧スタイルのおしゃれなキッチン (ドロップインシンク、フラットパネル扉のキャビネット、緑のキャビネット、人工大理石カウンター、グレーのキッチンパネル、セラミックタイルのキッチンパネル、黒い調理設備、セラミックタイルの床、グレーの床、グレーのキッチンカウンター) の写真
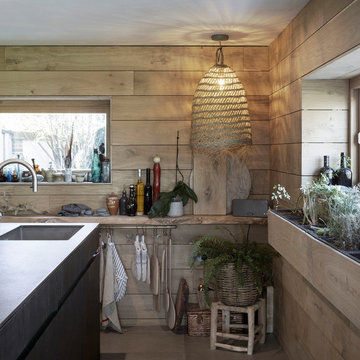
Photography by Richard Chivers https://www.rchivers.co.uk/
Island Cottage is an existing dwelling constructed in 1830, in a conservation area at the southern limit of Sidlesham Quay village, West Sussex. The property was highlighted by the local authority as a key example of rural vernacular character for homes in the area, but is also sited in a major flood risk area. Such a precarious context therefore demanded a considered approach, however the original building had been extended over many years mostly with insensitive and cumbersome extensions and additions.
Our clients purchased Island Cottage in 2015. They had a strong sense of belonging to the area, as both had childhood memories of visiting Pagham Harbour and were greatly drawn to live on the South Coast after many years working and living in London. We were keen to help them discover and create a home in which to dwell for many years to come. Our brief was to restore the cottage and reconcile it’s history of unsuitable extensions to the landscape of the nature reserve of Sidlesham and the bay of Pagham beyond. The original house could not be experienced amongst the labyrinthine rooms and corridors and it’s identity was lost to recent additions and refurbishments. Our first move was to establish the lines of the original cottage and draw a single route through the house. This is experienced as a simple door from the library at the formal end of the house, leading from north to south straight towards the rear garden on both floors.
By reinstating the library and guest bedroom/bathroom spaces above we were able to distinguish the original cottage from the later additions. We were then challenged by the new owners to provide a calm and protective series of spaces that make links to the landscape of the coast. Internally the cottage takes the natural materials of the surrounding coastline, such as flint and timber, and uses these to dress walls and floors. Our proposals included making sense of the downstairs spaces by allowing a flowing movement between the rooms. Views through and across the house are opened up so to help navigate the maze like spaces. Each room is open on many sides whilst limiting the number of corridor spaces, and the use of split levels help to mark one space to the next.
The first floor hosts three bedrooms, each of unique style and outlook. The main living space features a corner window, referencing an open book set into the wall at the height of a desk. Log burners, sliding doors, and uncovered historic materials are part of the main reception rooms. The roof is accessible with a steep stair and allows for informal gathering on a grass terrace which gains views far beyond the immediate gardens and neighbouring nature reserve. The external facades have been uplifted with larch cladding, new timber windows, and a series of timber loggias set into the gardens. Our landscaping strategy alleviates flood risk by providing a bung to the garden edge, whilst encouraging native species planting to take over the new timber structure that is directly connected to the house. This approach will help to plant the house in its surroundings, which is vital given the local connection to the Sidlesham Nature Reserve.
Throughout the project the client sourced much of the interior finishes and fixtures directly from salvage yards and online second hand boutiques. The house is decorated with reclaimed materials referencing the worn and weary effect of time spent on the beach or at the sea side.
Now complete, the house genuinely feels reconciled to its place, a haven for our clients, and an exemplary project for our future clients who wish to link their childhoods with their future homes.
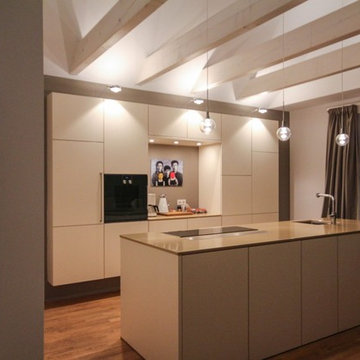
Stil auf einer Ebene
In diesem Bungalow sieht man die Wirkung des Lichts. Die Räume strahlen und laden mit wohnlicher Atmosphäre zum Wohlfühlen ein. Die schlichten Leuchten fügen sich zurückhaltend in Innenarchitektur ein und schmeicheln dieser. An der Außenfassade aus Holz ist das Licht ein besonderen Blickfang.
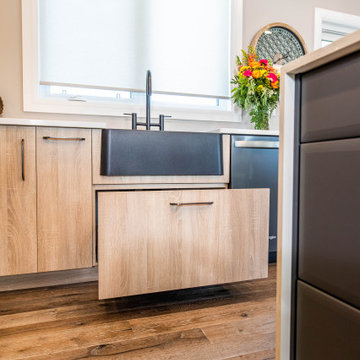
トロントにある広いコンテンポラリースタイルのおしゃれなキッチン (エプロンフロントシンク、フラットパネル扉のキャビネット、グレーのキャビネット、珪岩カウンター、グレーのキッチンパネル、セラミックタイルのキッチンパネル、黒い調理設備、ラミネートの床、グレーの床、白いキッチンカウンター) の写真
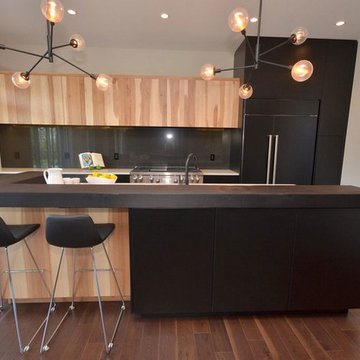
Ace Lange Homes, Jagare Ridge - Edmonton Showhome designed by Kitchen Craft Designer, Anna-Marie Petruk
エドモントンにある中くらいなミッドセンチュリースタイルのおしゃれなキッチン (フラットパネル扉のキャビネット、クオーツストーンカウンター、グレーのキッチンパネル、ガラス板のキッチンパネル、黒い調理設備、アンダーカウンターシンク、中間色木目調キャビネット、無垢フローリング) の写真
エドモントンにある中くらいなミッドセンチュリースタイルのおしゃれなキッチン (フラットパネル扉のキャビネット、クオーツストーンカウンター、グレーのキッチンパネル、ガラス板のキッチンパネル、黒い調理設備、アンダーカウンターシンク、中間色木目調キャビネット、無垢フローリング) の写真
ブラウンのキッチン (黒い調理設備、グレーのキッチンパネル、セラミックタイルのキッチンパネル、ガラス板のキッチンパネル、フラットパネル扉のキャビネット) の写真
1