キッチン (黒い調理設備、茶色いキッチンパネル、マルチカラーのキッチンパネル、ガラス板のキッチンパネル) の写真
絞り込み:
資材コスト
並び替え:今日の人気順
写真 1〜20 枚目(全 714 枚)
1/5
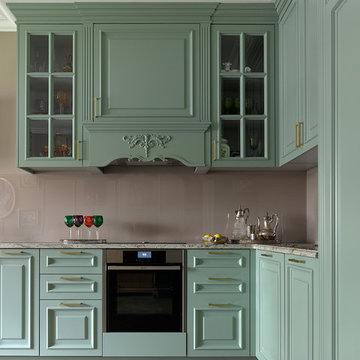
モスクワにあるトランジショナルスタイルのおしゃれなL型キッチン (レイズドパネル扉のキャビネット、緑のキャビネット、黒い調理設備、無垢フローリング、アイランドなし、ベージュのキッチンカウンター、茶色いキッチンパネル、ガラス板のキッチンパネル、茶色い床) の写真

Kitchen painted with full-spectrum C2 Paint featuring a high gloss ceiling.
ボストンにある高級な広いトランジショナルスタイルのおしゃれなキッチン (フラットパネル扉のキャビネット、白いキャビネット、マルチカラーのキッチンパネル、黒い調理設備、濃色無垢フローリング、大理石カウンター、ガラス板のキッチンパネル、茶色い床) の写真
ボストンにある高級な広いトランジショナルスタイルのおしゃれなキッチン (フラットパネル扉のキャビネット、白いキャビネット、マルチカラーのキッチンパネル、黒い調理設備、濃色無垢フローリング、大理石カウンター、ガラス板のキッチンパネル、茶色い床) の写真

The modern direction given, really opened up the use of line, form, shape and weight. All of these design elements being very strong, were softened by the use of an organic colour scheme. This was especially important as the house had such a strong connection with neighbouring national park.
The highlight window heavily dictated the strong use of horizontal lines in the kitchen. This was achieved through the use of Blum Aventos HK lift ups, wide drawers and running the timber grain horizontally. The double layered wall cabinetry above the cooktop, at different depths added shape and form to this long run of cabinetry.
Shape and form was also strongly considered when designing the kitchen island. The client’s decision to restrict the kitchen size to allow for a separate casual eating area meant that the kitchen island could become the kitchen show piece. The intent was for the island to be a piece of art, sculptural in form and weight. The box details at each end of the island with the shadow-line running through to match the drawers on the back of the island added another visual dimension. The decision to increase the kickboard set back finally gave the island a weightlessness which it needed to balance out its large scale.
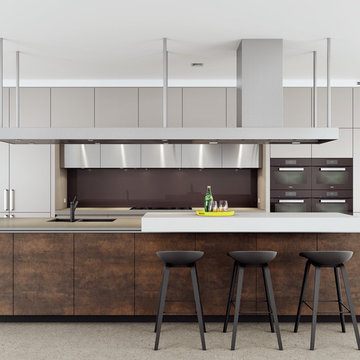
Industrial style kitchen with custom stainless steel rangehood, Neolith Iron Moss doors (island) and raised bar bench.
シドニーにあるラグジュアリーな広いインダストリアルスタイルのおしゃれなキッチン (アンダーカウンターシンク、フラットパネル扉のキャビネット、ベージュのキャビネット、人工大理石カウンター、茶色いキッチンパネル、ガラス板のキッチンパネル、黒い調理設備、コンクリートの床) の写真
シドニーにあるラグジュアリーな広いインダストリアルスタイルのおしゃれなキッチン (アンダーカウンターシンク、フラットパネル扉のキャビネット、ベージュのキャビネット、人工大理石カウンター、茶色いキッチンパネル、ガラス板のキッチンパネル、黒い調理設備、コンクリートの床) の写真

„Da meine Frau gerne kocht und ich gerne und viel backe, waren uns hochwertige Elektrogeräte in stylischem Design wichtig. Auch haben wir großen Wert auf maximalen Stauraum, Funktionalität und kurze Wege geachtet. Wir finden, in der Planung wurden all unsere Wünsche perfekt berücksichtigt.“
Besonderheiten: mattschwarze Front mit Goldkante, beleuchtete Griffleiste, die beim Betreten des Raumes automatisch aktiviert wird.
Wir wünschen viel Spaß und viel Erfolg in der neuen Küche. :-)

The Brief
The brief for this Shoreham Beach client left our Contract Kitchen team challenged to create a design and layout to make the most of beautiful sea views and a large open plan living space.
The client specified a minimalist theme which would complement the coastal surroundings and modern decor utilised for other areas in the property.
Design Elements
The shape of this newly built area meant a single wall of units was favourable, with a 4.3 metre island running adjacent to the long run of full-height cabinetry. To add separation to this long run, a desired drink and food-prep area has been placed close to the Juliette balcony.
The single wall layout contributes to the minimal feel of this space, chosen in a Alpine White finish with discrete integrated handleware for the same reason.
The chosen furniture is from German manufacturer Nobilia’s Lux collection, an extremely durable gloss kitchen option. A high-gloss furniture finish has been chosen to reflect light around this large space, but also to compliment chrome accents elsewhere in the property.
Special Inclusions
Durable Corian work surfaces have been used throughout the kitchen, but most impressively upon the island where no visible joins can be seen along the entire 4.3 metres. A seamless waterfall edge on the island and dual sinks also make use of the Grey Onyx Corian surface.
An array of high-specification Neff cooking and refrigeration appliances have been utilised, concealed behind cabinetry where possible. Another exciting inclusion is the BORA Pure induction venting hob, placed upon the island close to the Quooker boiling water tap also specified.
To add luxurious flashes to this room, a multitude of lighting options have been incorporated, including integrated plinth and undercabinet lighting.
Project Highlight
In addition to the kitchen, a built-in TV and storage area was required.
This part of the room is a fantastic highlight that makes use of handleless stone-effect furniture from Nobilia’s Riva range. To sit atop of cabinetry and the benched seating area Stellar Grey Silestone workstops have been incorporated.
The End Result
The outcome of this project is a fantastic open plan kitchen area that delivers upon all elements of this client’s brief. Our Contract Kitchen team have delivered a wonderful design to capture the minimalist theme required by the client.
For retail clients, to arrange a free design appointment, visit a showroom or book an appointment via our website.

The kitchen has solid timber carcasses with solid ash doors and drawer fronts. The towers maximise the storage space and allows not having large wall units. Instead 2 units sitting on the worktops hide the kettle and toaster and 2 shelves .
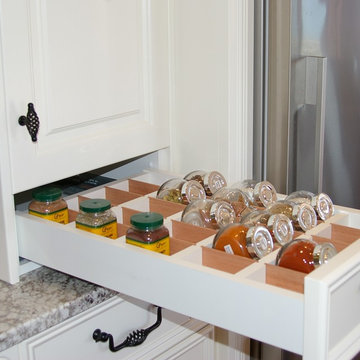
M Watts
アデレードにある高級な中くらいなシャビーシック調のおしゃれなキッチン (エプロンフロントシンク、レイズドパネル扉のキャビネット、ベージュのキャビネット、御影石カウンター、マルチカラーのキッチンパネル、ガラス板のキッチンパネル、黒い調理設備、無垢フローリング、茶色い床) の写真
アデレードにある高級な中くらいなシャビーシック調のおしゃれなキッチン (エプロンフロントシンク、レイズドパネル扉のキャビネット、ベージュのキャビネット、御影石カウンター、マルチカラーのキッチンパネル、ガラス板のキッチンパネル、黒い調理設備、無垢フローリング、茶色い床) の写真
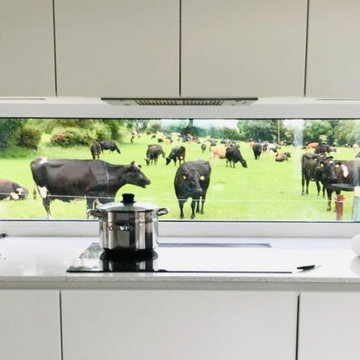
Bungalow Extension + Renovation – West Waterford
Involved a new Rear Extension changing how the House is used and moved the new Front Entrance & approach to the rear of the House. The new Porch was built with stone salvaged on site, which came from a previously demolished stone building where earlier generations of the family lived on the farm.
The Project finished in early 2019 and involved the Extension and Deep-Renovation of the Existing Bungalow, where Utility Spaces previously received most of the midday sun, while the Living Spaces were disconnected and did not get sufficient direct daylight.
The redesign of this bungalow creates connected living spaces which benefit from a south, east and west aspect receiving all day sunlight, while connecting the interior with the countryside and garden spaces outside.
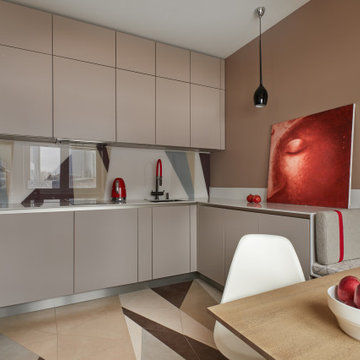
Гостиную не стали объединять с кухонной зоной из соображений практичности. П-образную кухню словно встроили в нишу и сделали максимально функциональной. Верхние шкафы довели до уровня потолка, чтобы не создавать дополнительные пространства для неправильного хранения. Столешницу выбрали кварцевую — из неприхотливого и износостойкого, но вместе с тем эстетичного материала. Столешница плавно переходит в небольшую скамейку с мягким матрасом, которая позволяет при желании увеличить количество мест за обеденным столом. Под ней разместили выдвижные ящики для хранения.
Кухня немецкой фабрики Sachsen. В интерьере представлены картины Игоря Лекомцева
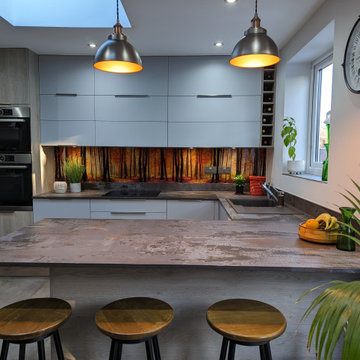
The industrial pendant lights over the breakfast bar add to the theme of the space and add a nice glow to the breakfast bar area.
ロンドンにあるお手頃価格の中くらいなインダストリアルスタイルのおしゃれなキッチン (フラットパネル扉のキャビネット、グレーのキャビネット、人工大理石カウンター、マルチカラーのキッチンパネル、ガラス板のキッチンパネル、黒い調理設備、磁器タイルの床、グレーのキッチンカウンター) の写真
ロンドンにあるお手頃価格の中くらいなインダストリアルスタイルのおしゃれなキッチン (フラットパネル扉のキャビネット、グレーのキャビネット、人工大理石カウンター、マルチカラーのキッチンパネル、ガラス板のキッチンパネル、黒い調理設備、磁器タイルの床、グレーのキッチンカウンター) の写真
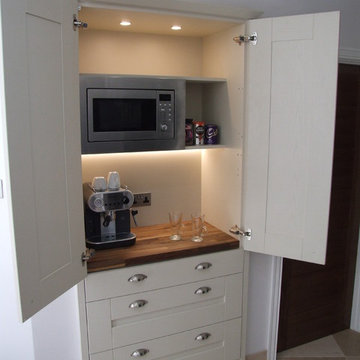
Hallmark Kitchen Designs Ltd
ハンプシャーにあるお手頃価格の中くらいなモダンスタイルのおしゃれなキッチン (ドロップインシンク、シェーカースタイル扉のキャビネット、ベージュのキャビネット、珪岩カウンター、マルチカラーのキッチンパネル、ガラス板のキッチンパネル、黒い調理設備、トラバーチンの床) の写真
ハンプシャーにあるお手頃価格の中くらいなモダンスタイルのおしゃれなキッチン (ドロップインシンク、シェーカースタイル扉のキャビネット、ベージュのキャビネット、珪岩カウンター、マルチカラーのキッチンパネル、ガラス板のキッチンパネル、黒い調理設備、トラバーチンの床) の写真
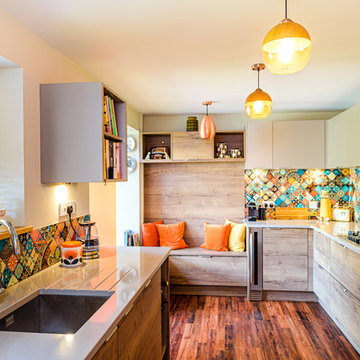
Frank Sinatra was apparently quoted as saying 'Orange is the happiest colour' and I think that couldn't be more true when you look at the orange and copper tones in this recently refurbished kitchen diner.
It wasn't the easiest brief, 'Scandinavian style meets 1970's retro' but thankfully we have combined our customers favourite things in this eclectic yet undeniably 'happy' space.

Антон Лихтарович (alunum)
モスクワにあるお手頃価格の中くらいなコンテンポラリースタイルのおしゃれなキッチン (フラットパネル扉のキャビネット、白いキャビネット、ラミネートカウンター、マルチカラーのキッチンパネル、ガラス板のキッチンパネル、黒い調理設備、クッションフロア、アイランドなし、茶色い床、ドロップインシンク) の写真
モスクワにあるお手頃価格の中くらいなコンテンポラリースタイルのおしゃれなキッチン (フラットパネル扉のキャビネット、白いキャビネット、ラミネートカウンター、マルチカラーのキッチンパネル、ガラス板のキッチンパネル、黒い調理設備、クッションフロア、アイランドなし、茶色い床、ドロップインシンク) の写真
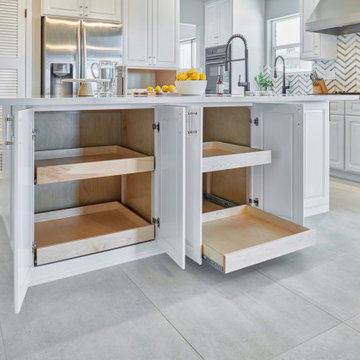
Should I stay or should I go? Our clients were torn between moving or renovating. Their lot is spacious and has a great view. After visiting several parade & festival of homes they decided to stay and renovate! Our client wanted that new home feel & style. The first phase was the kitchen, living & dinning room reno. Cooking, venting & happy with the function of their existing appliances we designed around & adjusted to make their experience better. Cooking, dining, brunch, breakfast, lunch, dinner & nightcaps have new meanings. Clearly love is in this home. More memories to come...
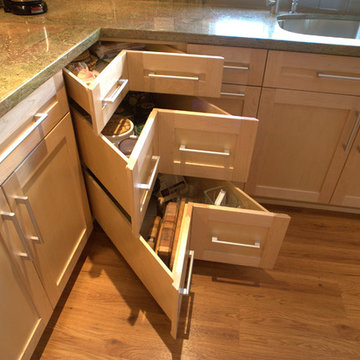
Corner drawers provide an ergonomic alternative for accessing the corner storage in this Asian influenced kitchen.
サンディエゴにある高級な中くらいなコンテンポラリースタイルのおしゃれなキッチン (アンダーカウンターシンク、フラットパネル扉のキャビネット、淡色木目調キャビネット、御影石カウンター、マルチカラーのキッチンパネル、ガラス板のキッチンパネル、黒い調理設備、竹フローリング、アイランドなし、茶色い床) の写真
サンディエゴにある高級な中くらいなコンテンポラリースタイルのおしゃれなキッチン (アンダーカウンターシンク、フラットパネル扉のキャビネット、淡色木目調キャビネット、御影石カウンター、マルチカラーのキッチンパネル、ガラス板のキッチンパネル、黒い調理設備、竹フローリング、アイランドなし、茶色い床) の写真
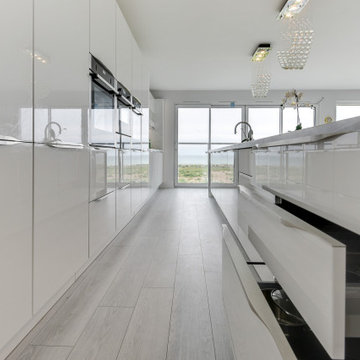
The Brief
The brief for this Shoreham Beach client left our Contract Kitchen team challenged to create a design and layout to make the most of beautiful sea views and a large open plan living space.
The client specified a minimalist theme which would complement the coastal surroundings and modern decor utilised for other areas in the property.
Design Elements
The shape of this newly built area meant a single wall of units was favourable, with a 4.3 metre island running adjacent to the long run of full-height cabinetry. To add separation to this long run, a desired drink and food-prep area has been placed close to the Juliette balcony.
The single wall layout contributes to the minimal feel of this space, chosen in a Alpine White finish with discrete integrated handleware for the same reason.
The chosen furniture is from German manufacturer Nobilia’s Lux collection, an extremely durable gloss kitchen option. A high-gloss furniture finish has been chosen to reflect light around this large space, but also to compliment chrome accents elsewhere in the property.
Special Inclusions
Durable Corian work surfaces have been used throughout the kitchen, but most impressively upon the island where no visible joins can be seen along the entire 4.3 metres. A seamless waterfall edge on the island and dual sinks also make use of the Grey Onyx Corian surface.
An array of high-specification Neff cooking and refrigeration appliances have been utilised, concealed behind cabinetry where possible. Another exciting inclusion is the BORA Pure induction venting hob, placed upon the island close to the Quooker boiling water tap also specified.
To add luxurious flashes to this room, a multitude of lighting options have been incorporated, including integrated plinth and undercabinet lighting.
Project Highlight
In addition to the kitchen, a built-in TV and storage area was required.
This part of the room is a fantastic highlight that makes use of handleless stone-effect furniture from Nobilia’s Riva range. To sit atop of cabinetry and the benched seating area Stellar Grey Silestone workstops have been incorporated.
The End Result
The outcome of this project is a fantastic open plan kitchen area that delivers upon all elements of this client’s brief. Our Contract Kitchen team have delivered a wonderful design to capture the minimalist theme required by the client.
For retail clients, to arrange a free design appointment, visit a showroom or book an appointment via our website.
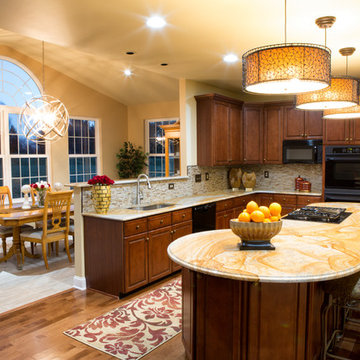
The Sunroom tile is a 12x24 Porcelain tile installed with a staggered joint, The kitchen Hardwood is Hickory with a warm cherry stain. The Backsplash is done in all Mohawk Glass Mosaic with staggered joints
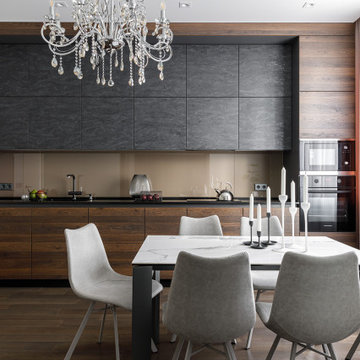
サンクトペテルブルクにある中くらいなコンテンポラリースタイルのおしゃれなキッチン (アンダーカウンターシンク、フラットパネル扉のキャビネット、中間色木目調キャビネット、クオーツストーンカウンター、茶色いキッチンパネル、ガラス板のキッチンパネル、黒い調理設備、無垢フローリング、アイランドなし、茶色い床、黒いキッチンカウンター、折り上げ天井) の写真
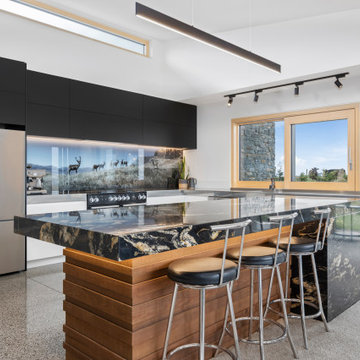
他の地域にある広いラスティックスタイルのおしゃれなキッチン (ドロップインシンク、フラットパネル扉のキャビネット、黒いキャビネット、御影石カウンター、マルチカラーのキッチンパネル、ガラス板のキッチンパネル、黒い調理設備、コンクリートの床、グレーの床、黒いキッチンカウンター、三角天井) の写真
キッチン (黒い調理設備、茶色いキッチンパネル、マルチカラーのキッチンパネル、ガラス板のキッチンパネル) の写真
1